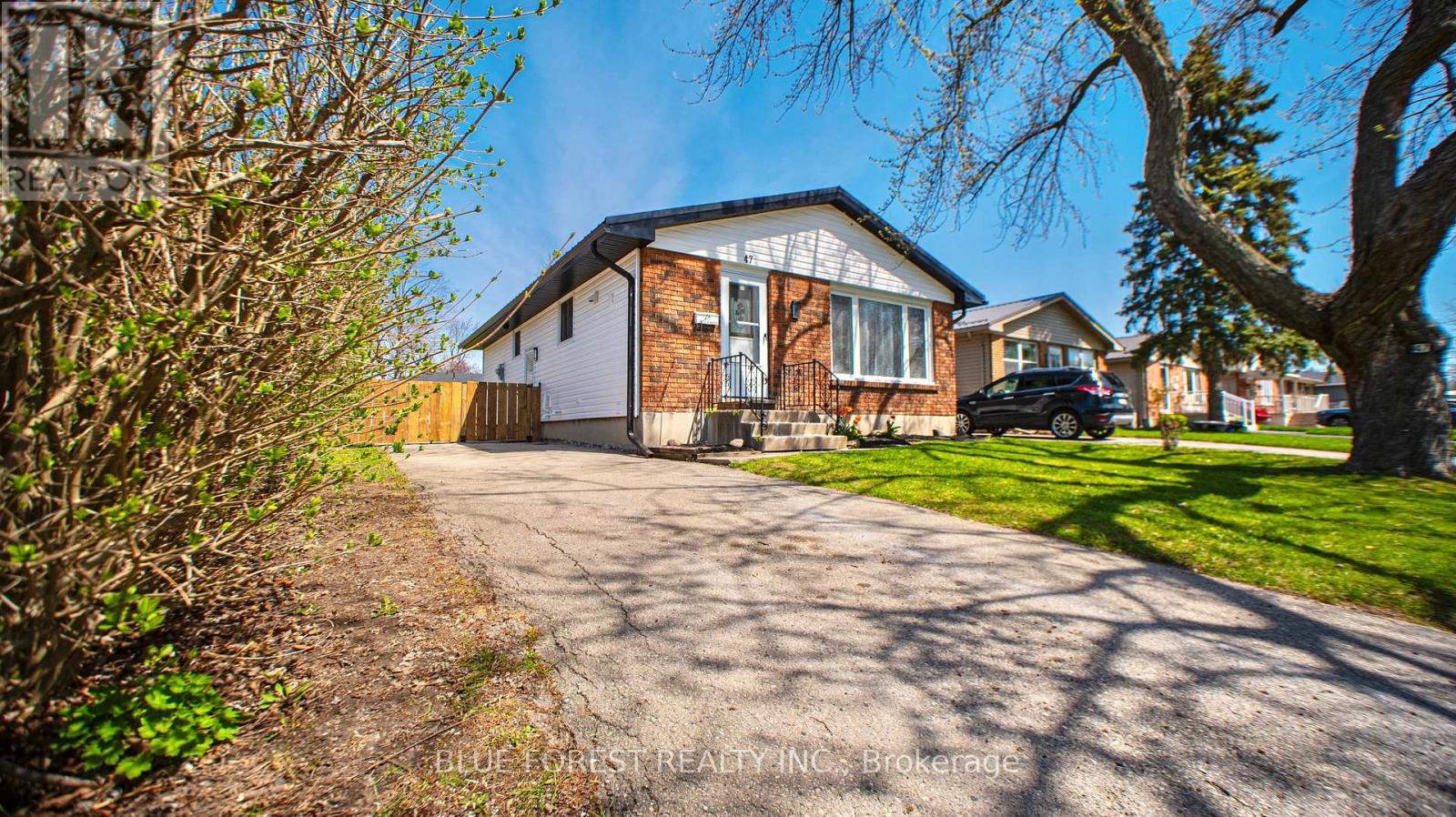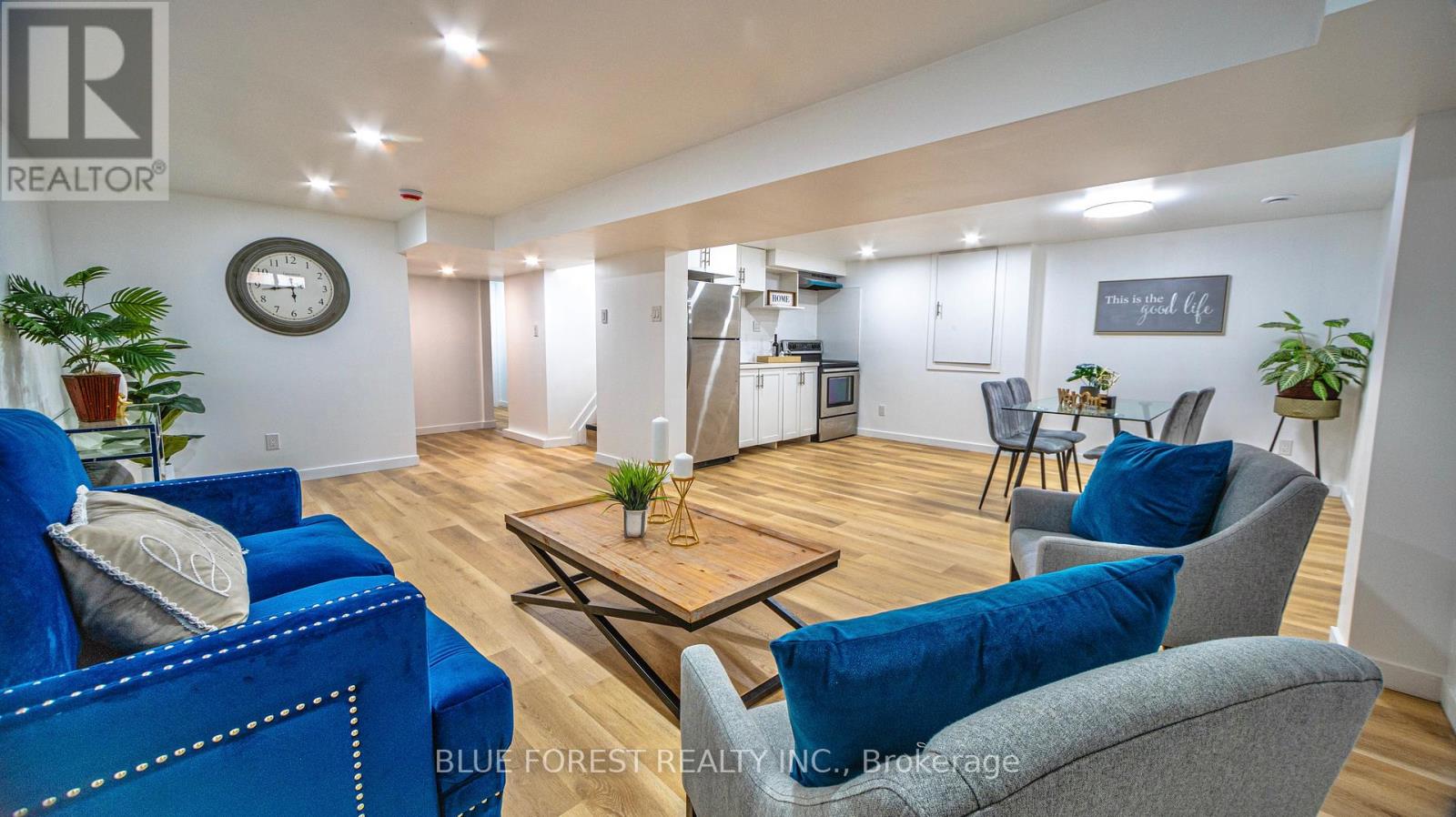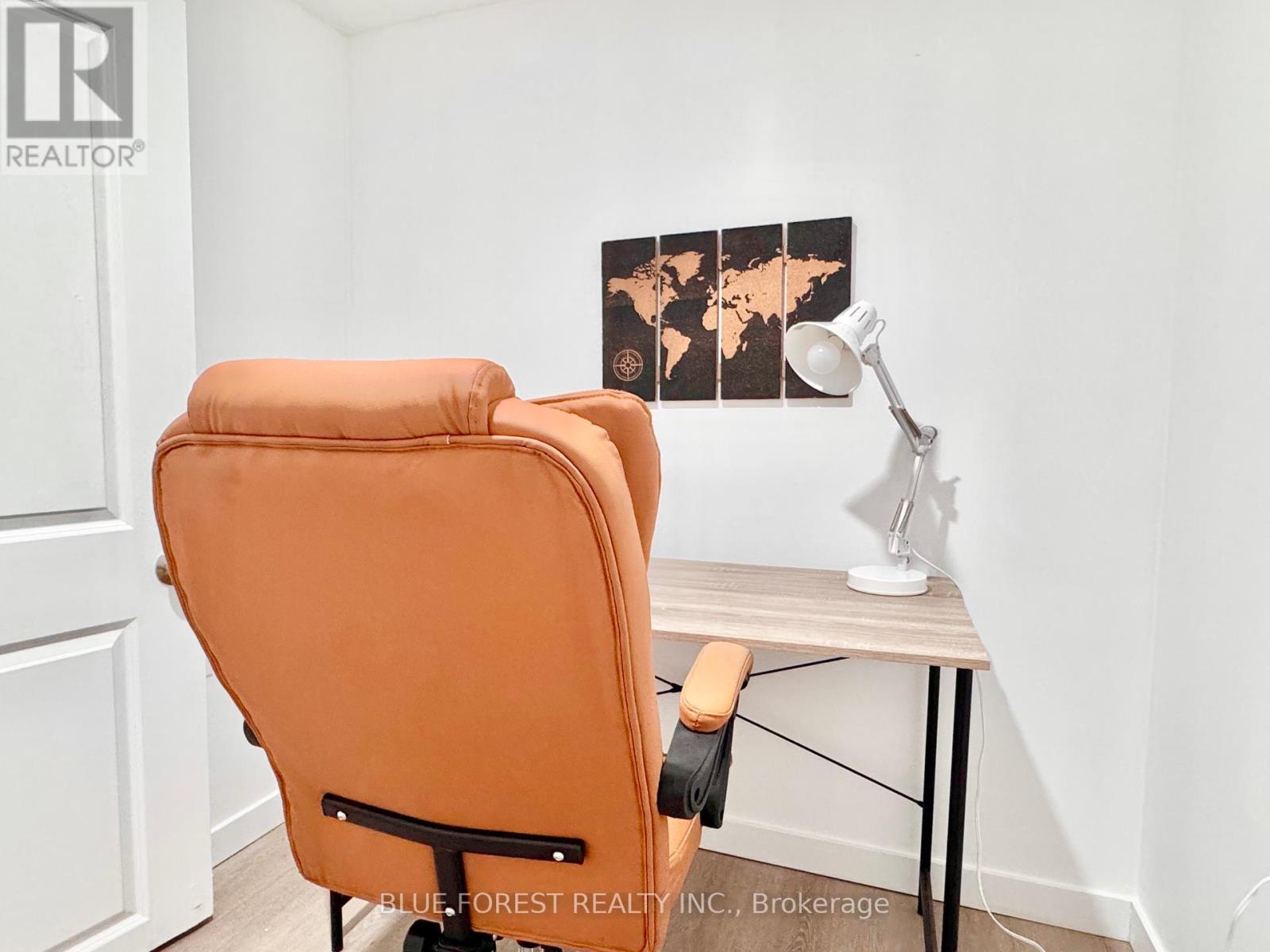47 Piers Crescent, London South (South X), Ontario N6E 1Z1 (28230860)
47 Piers Crescent London South, Ontario N6E 1Z1
$639,900
This stunning home has been fully renovated from top to bottom and is move-in ready. Featuring a brand-new metal roof, soffits, eavestroughs, siding, and central air conditioner, no detail has been overlooked. Enjoy peace of mind with an upgraded 200 AMP electrical panel ready for EV charger. The main floor boasts a modern open-concept layout with a bright living room and a stylish eat-in kitchen complete with quartz countertops, full quartz backsplash, an island with bar seating, and brand-new stainless steel appliances. Downstairs, the fully finished basement offers a complete in-law suite with a separate entrance, full kitchen, and connections for a second laundry (machines to be added), providing privacy and flexibility for extended family or rental potential. With two laundry areas, thoughtful upgrades throughout, and a prime location just minutes from White Oaks Mall, this home is the perfect blend of function, comfort, and modern style. Don't miss out. Schedule your private showing today! (id:60297)
Property Details
| MLS® Number | X12110959 |
| Property Type | Single Family |
| Community Name | South X |
| Features | In-law Suite |
| ParkingSpaceTotal | 3 |
| Structure | Shed |
Building
| BathroomTotal | 2 |
| BedroomsAboveGround | 3 |
| BedroomsBelowGround | 1 |
| BedroomsTotal | 4 |
| Appliances | Water Heater - Tankless, Dishwasher, Dryer, Stove, Refrigerator |
| ArchitecturalStyle | Bungalow |
| BasementDevelopment | Finished |
| BasementFeatures | Separate Entrance |
| BasementType | N/a (finished) |
| ConstructionStyleAttachment | Detached |
| CoolingType | Central Air Conditioning |
| ExteriorFinish | Concrete, Vinyl Siding |
| FoundationType | Poured Concrete |
| HeatingFuel | Natural Gas |
| HeatingType | Forced Air |
| StoriesTotal | 1 |
| SizeInterior | 700 - 1100 Sqft |
| Type | House |
| UtilityWater | Municipal Water |
Parking
| No Garage |
Land
| Acreage | No |
| Sewer | Sanitary Sewer |
| SizeDepth | 105 Ft |
| SizeFrontage | 40 Ft |
| SizeIrregular | 40 X 105 Ft |
| SizeTotalText | 40 X 105 Ft|under 1/2 Acre |
| ZoningDescription | R1-4 |
Rooms
| Level | Type | Length | Width | Dimensions |
|---|---|---|---|---|
| Basement | Bathroom | 3.18 m | 2.05 m | 3.18 m x 2.05 m |
| Basement | Kitchen | 4.95 m | 3.3 m | 4.95 m x 3.3 m |
| Basement | Family Room | 3.22 m | 6.02 m | 3.22 m x 6.02 m |
| Basement | Bedroom 4 | 3.25 m | 5.42 m | 3.25 m x 5.42 m |
| Basement | Den | 2.34 m | 2.01 m | 2.34 m x 2.01 m |
| Main Level | Kitchen | 3.35 m | 5.5 m | 3.35 m x 5.5 m |
| Main Level | Living Room | 5.5 m | 3.63 m | 5.5 m x 3.63 m |
| Main Level | Bedroom | 3.63 m | 3.35 m | 3.63 m x 3.35 m |
| Main Level | Bedroom 2 | 3.6 m | 2.6 m | 3.6 m x 2.6 m |
| Main Level | Bedroom 3 | 2.6 m | 2.8 m | 2.6 m x 2.8 m |
| Main Level | Bathroom | 1.52 m | 3.32 m | 1.52 m x 3.32 m |
https://www.realtor.ca/real-estate/28230860/47-piers-crescent-london-south-south-x-south-x
Interested?
Contact us for more information
Alia Liu
Salesperson
THINKING OF SELLING or BUYING?
We Get You Moving!
Contact Us

About Steve & Julia
With over 40 years of combined experience, we are dedicated to helping you find your dream home with personalized service and expertise.
© 2025 Wiggett Properties. All Rights Reserved. | Made with ❤️ by Jet Branding





































