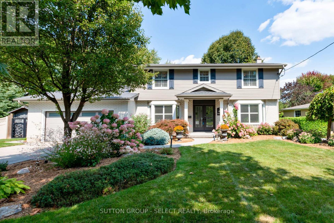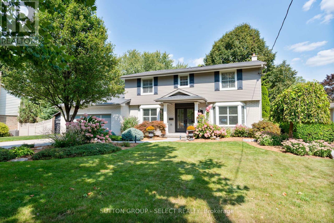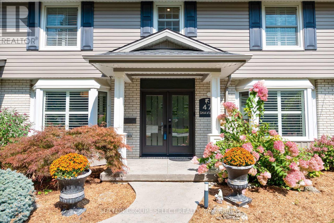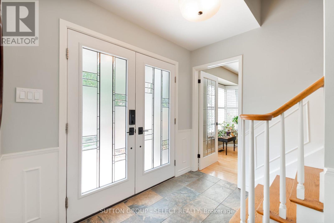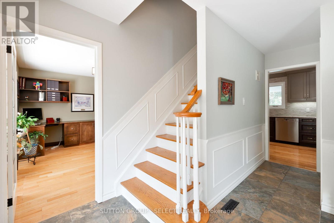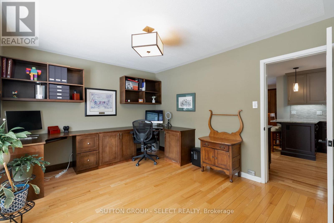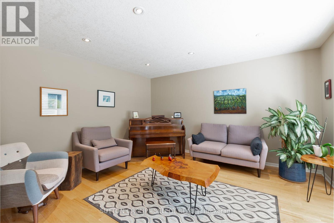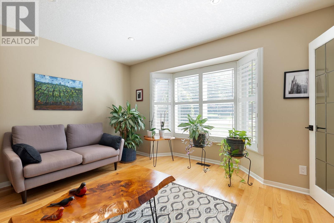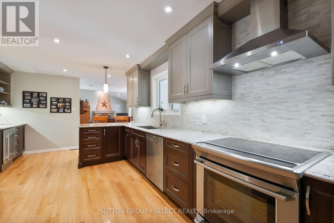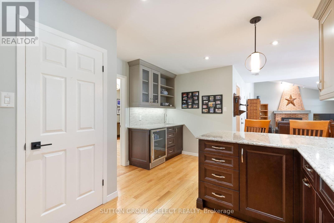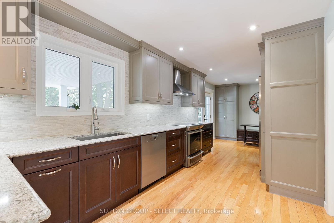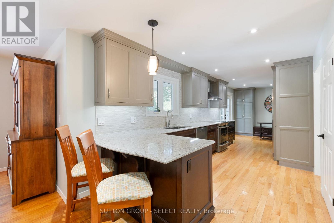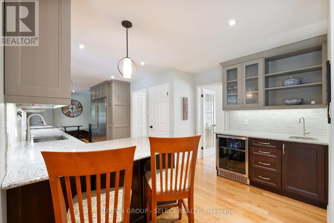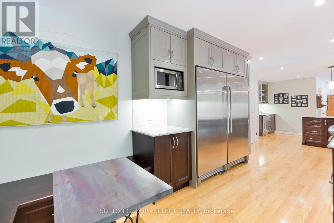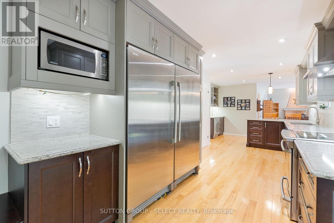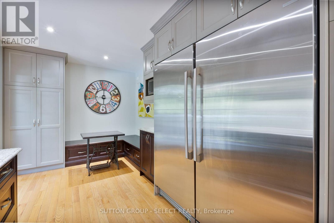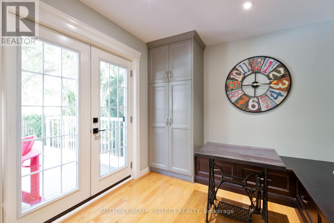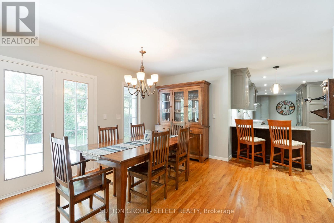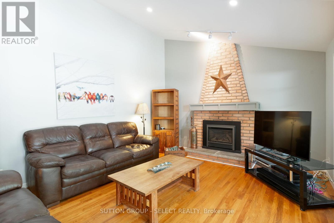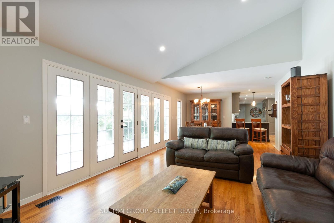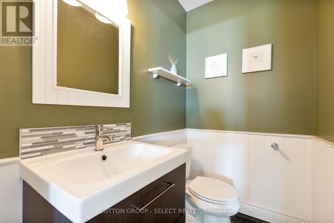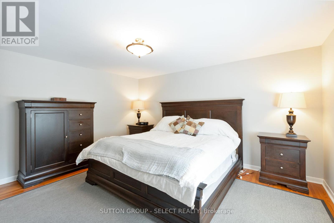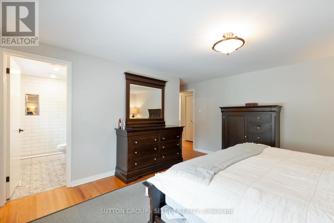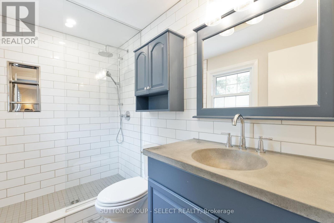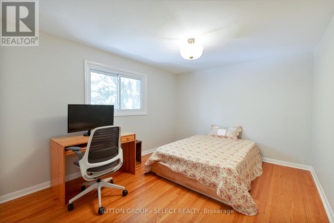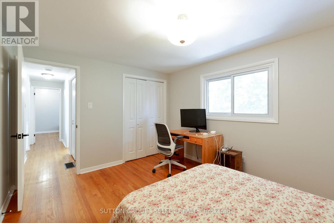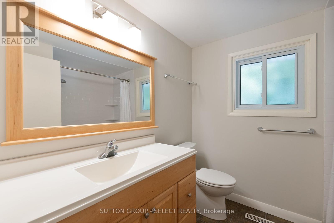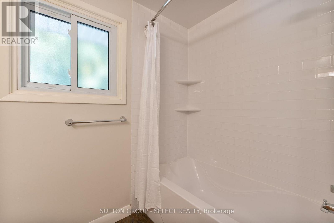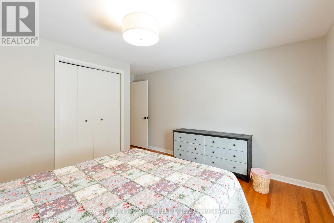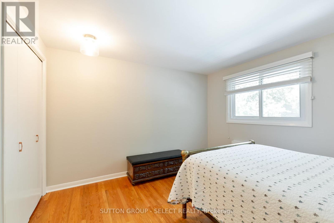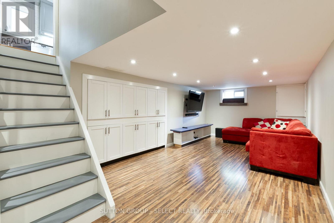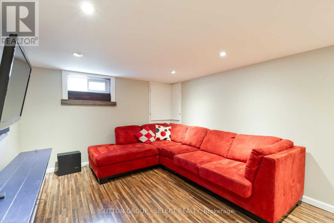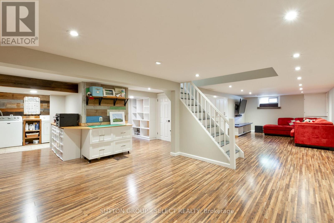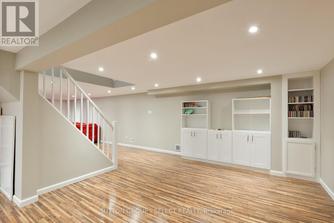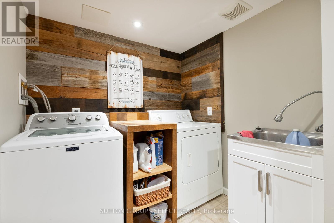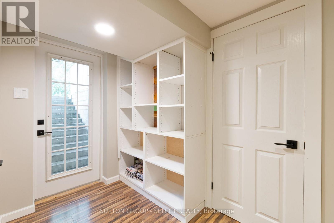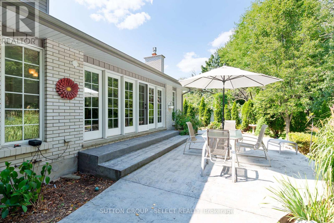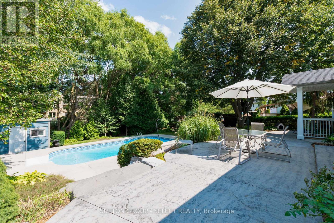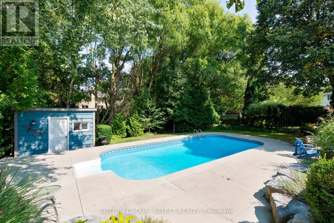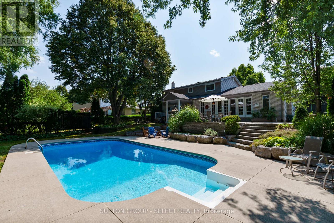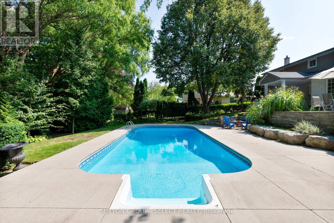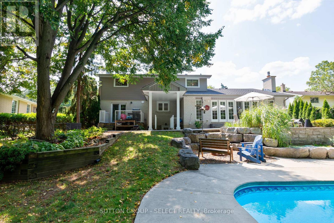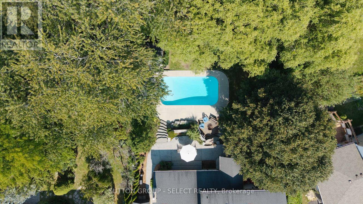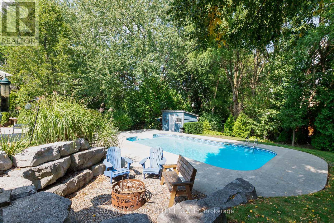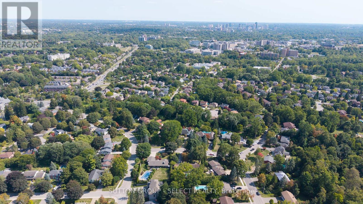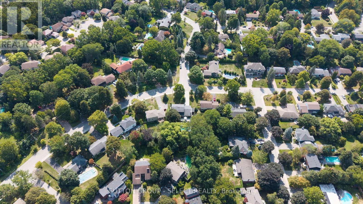47 Shavian Boulevard, London North (North A), Ontario N6G 2P1 (28844852)
47 Shavian Boulevard London North, Ontario N6G 2P1
$1,125,000
Set well back off the street on an oversized 80 x 140 foot treed lot in north London's highly sought after Masonville neighbourhood is this lovingly cared for and tastefully updated family home, a short sidewalk stroll from Masonville Public School, one of the regions top ranked schools. This homes family friendly layout has been modernized with an open concept kitchen, dining and family room and includes a wall of windows to the stunning private back yard with two tiered concrete patios and pool. New custom designed kitchen (16), with gorgeous Quartz counters, sprawls with plenty of storage and counter space and includes a two-seat peninsula, separate wet bar with beverage fridge, full size stainless-steel fridge & freezer and a built-in corner bench dinette seating overlooking a composite rear deck, ideal for BBQing. The spacious family room has soaring vaulted ceiling and cozy gas fireplace with brick surround. Main floor study with French doors includes custom double desk and built-in shelves. Hardwood floors are throughout the main and second floors with slate floor foyer and tiled bathrooms floors. Upstairs there are four good sized bedrooms. The primary suite is complete with walk-in closet and updated ensuite bathroom with glass shower. Finished lower level includes insulated dry-core flooring in the rec-room, games room and laundry room. An additional 2pc bathroom in the lower level is next to a separate door & staircase to the backyard patio for convenient access from the pool. Additional upgrades include new windows (01) and vinyl siding, roof and additional insulation in 2020. This incredible location is only a 10-minute walk to Masonville Place, 18 minutes to University Hospital, 21 minutes to Western University and only 5 minutes to Helen Mott Shaw Park. With concrete driveway, walkways, patios and extensive landscaping this home truly has it all. Book your viewing today. (id:60297)
Property Details
| MLS® Number | X12395503 |
| Property Type | Single Family |
| Community Name | North A |
| AmenitiesNearBy | Hospital, Schools, Public Transit |
| CommunityFeatures | School Bus |
| EquipmentType | Water Heater - Gas, Water Heater |
| Features | Sloping, Carpet Free |
| ParkingSpaceTotal | 12 |
| PoolType | Outdoor Pool, Inground Pool |
| RentalEquipmentType | Water Heater - Gas, Water Heater |
| Structure | Deck, Patio(s), Porch, Shed |
Building
| BathroomTotal | 4 |
| BedroomsAboveGround | 4 |
| BedroomsTotal | 4 |
| Age | 51 To 99 Years |
| Amenities | Fireplace(s) |
| Appliances | Garage Door Opener Remote(s), Water Heater, Water Meter, Dishwasher, Dryer, Freezer, Stove, Washer, Refrigerator |
| BasementDevelopment | Finished |
| BasementFeatures | Walk-up |
| BasementType | N/a (finished), N/a |
| ConstructionStyleAttachment | Detached |
| CoolingType | Central Air Conditioning |
| ExteriorFinish | Brick, Vinyl Siding |
| FireProtection | Smoke Detectors |
| FireplacePresent | Yes |
| FireplaceTotal | 1 |
| FlooringType | Hardwood |
| FoundationType | Poured Concrete |
| HalfBathTotal | 2 |
| HeatingFuel | Natural Gas |
| HeatingType | Forced Air |
| StoriesTotal | 2 |
| SizeInterior | 2000 - 2500 Sqft |
| Type | House |
| UtilityWater | Municipal Water |
Parking
| Attached Garage | |
| Garage | |
| RV |
Land
| Acreage | No |
| FenceType | Partially Fenced, Fenced Yard |
| LandAmenities | Hospital, Schools, Public Transit |
| LandscapeFeatures | Landscaped |
| Sewer | Sanitary Sewer |
| SizeDepth | 140 Ft |
| SizeFrontage | 80 Ft |
| SizeIrregular | 80 X 140 Ft ; 65.16 X 140.31 X 80.13 X 140.26 X 15.03 |
| SizeTotalText | 80 X 140 Ft ; 65.16 X 140.31 X 80.13 X 140.26 X 15.03|under 1/2 Acre |
Rooms
| Level | Type | Length | Width | Dimensions |
|---|---|---|---|---|
| Second Level | Primary Bedroom | 4.4 m | 4 m | 4.4 m x 4 m |
| Second Level | Bedroom 2 | 4 m | 3.2 m | 4 m x 3.2 m |
| Second Level | Bedroom 3 | 4 m | 3.52 m | 4 m x 3.52 m |
| Second Level | Bedroom 4 | 3.94 m | 3.4 m | 3.94 m x 3.4 m |
| Lower Level | Recreational, Games Room | 6.5 m | 3.52 m | 6.5 m x 3.52 m |
| Lower Level | Games Room | 5.2 m | 3.76 m | 5.2 m x 3.76 m |
| Main Level | Living Room | 4.27 m | 3.96 m | 4.27 m x 3.96 m |
| Main Level | Family Room | 5.18 m | 3.94 m | 5.18 m x 3.94 m |
| Main Level | Dining Room | 3.94 m | 3.83 m | 3.94 m x 3.83 m |
| Main Level | Kitchen | 9.14 m | 2.74 m | 9.14 m x 2.74 m |
| Main Level | Office | 3.94 m | 3.33 m | 3.94 m x 3.33 m |
Utilities
| Cable | Installed |
| Electricity | Installed |
| Sewer | Installed |
https://www.realtor.ca/real-estate/28844852/47-shavian-boulevard-london-north-north-a-north-a
Interested?
Contact us for more information
Todd Jackson
Salesperson
THINKING OF SELLING or BUYING?
We Get You Moving!
Contact Us

About Steve & Julia
With over 40 years of combined experience, we are dedicated to helping you find your dream home with personalized service and expertise.
© 2025 Wiggett Properties. All Rights Reserved. | Made with ❤️ by Jet Branding
