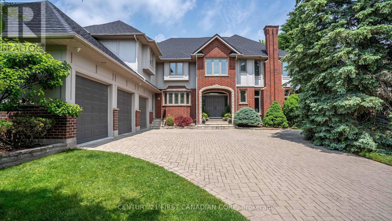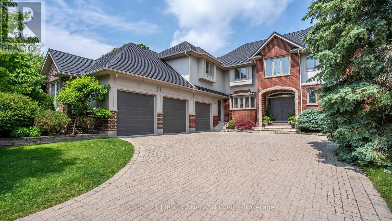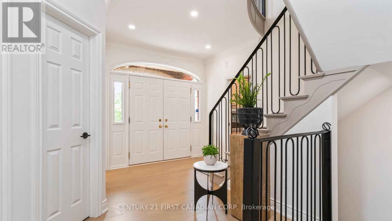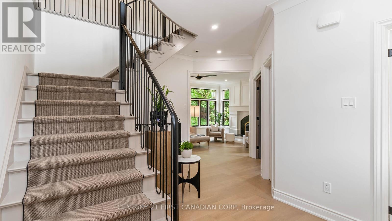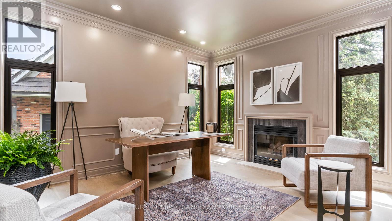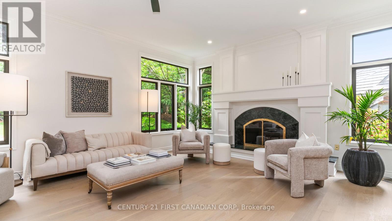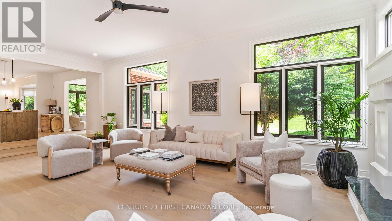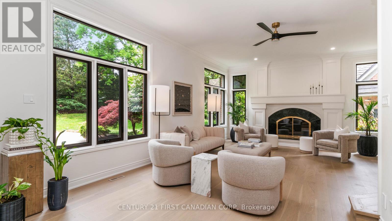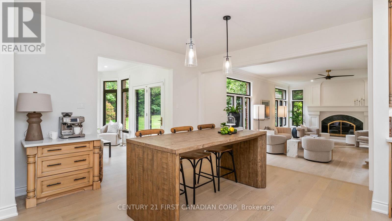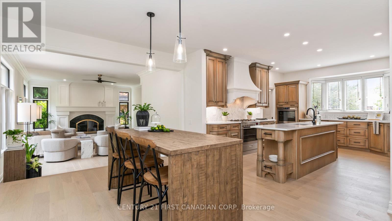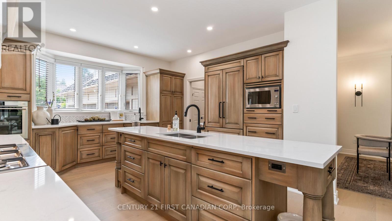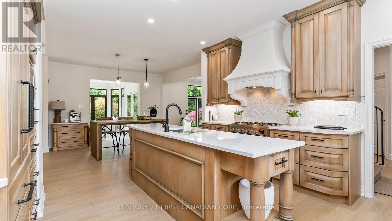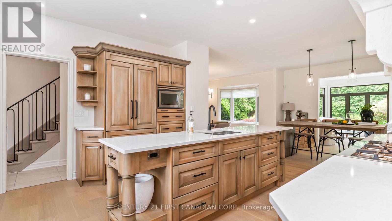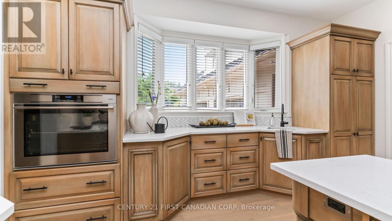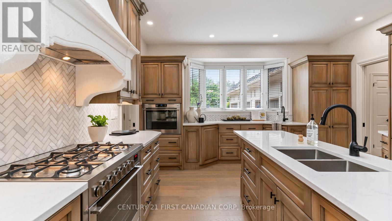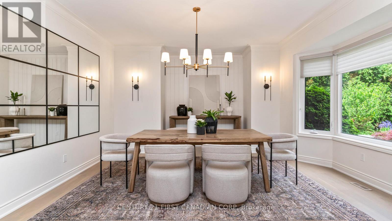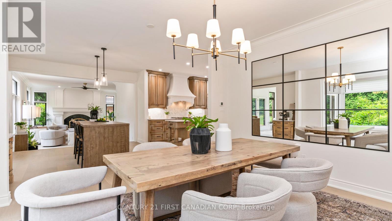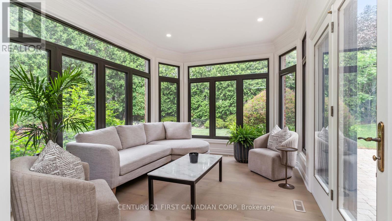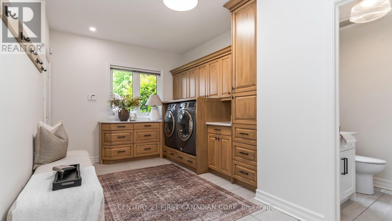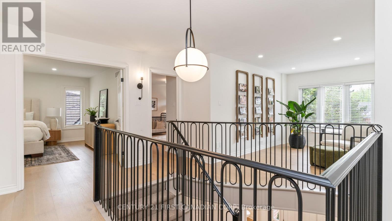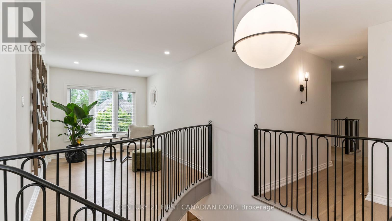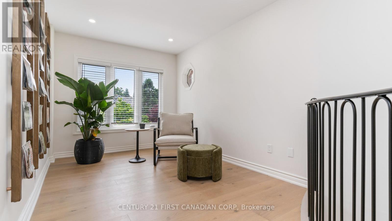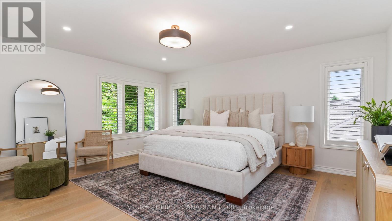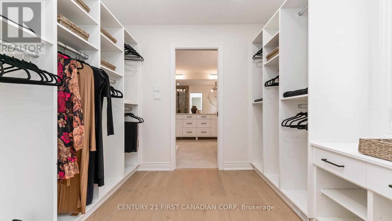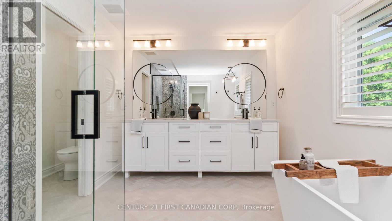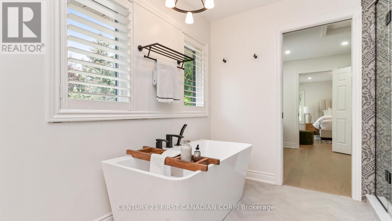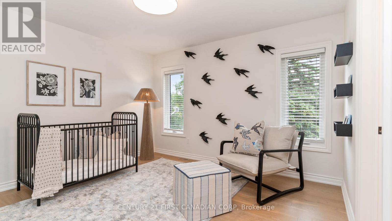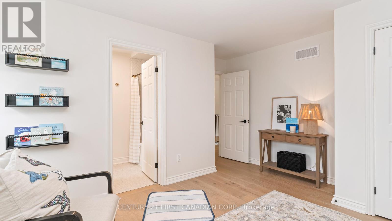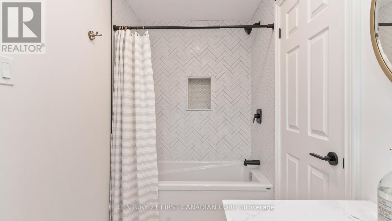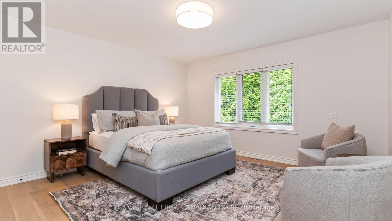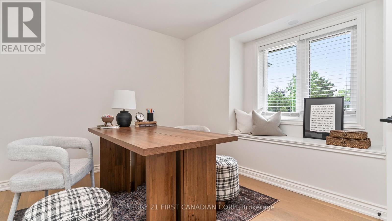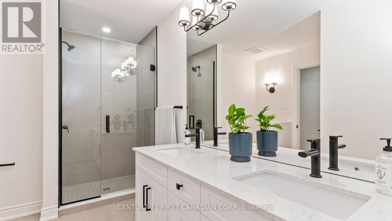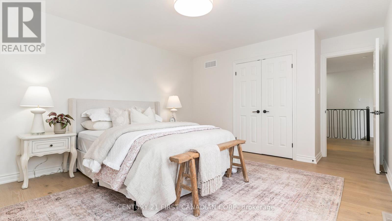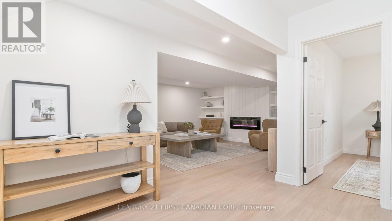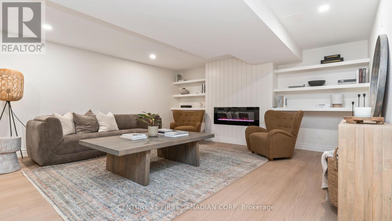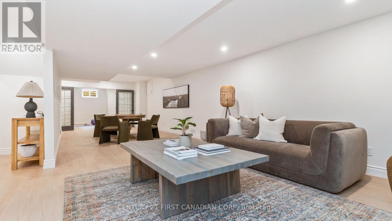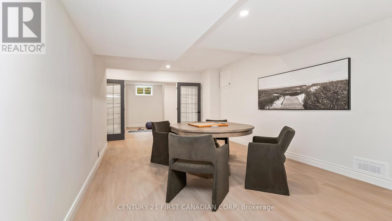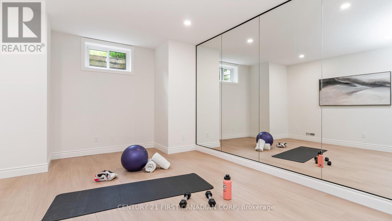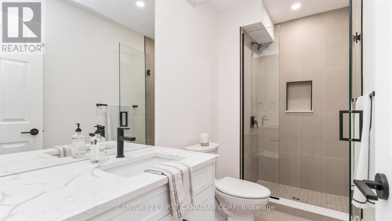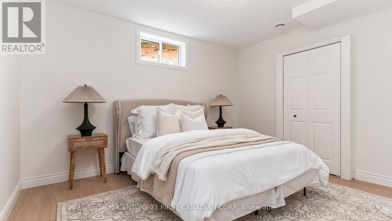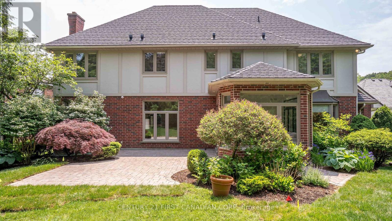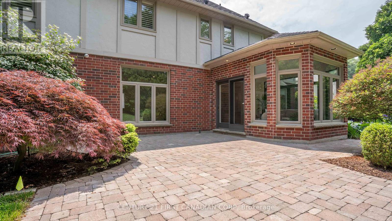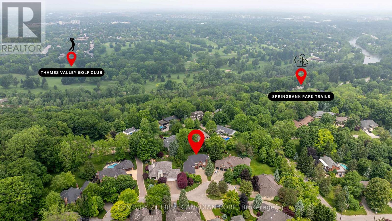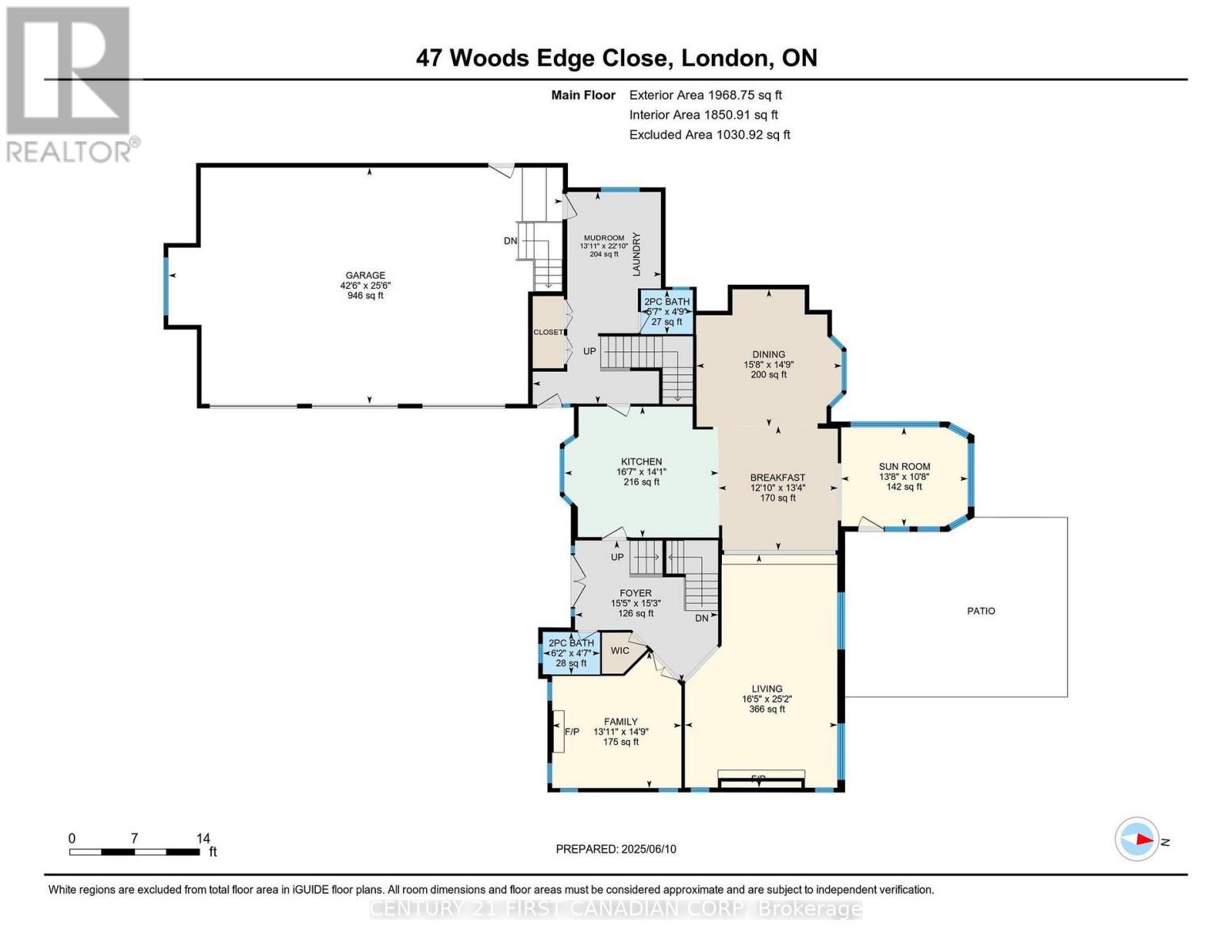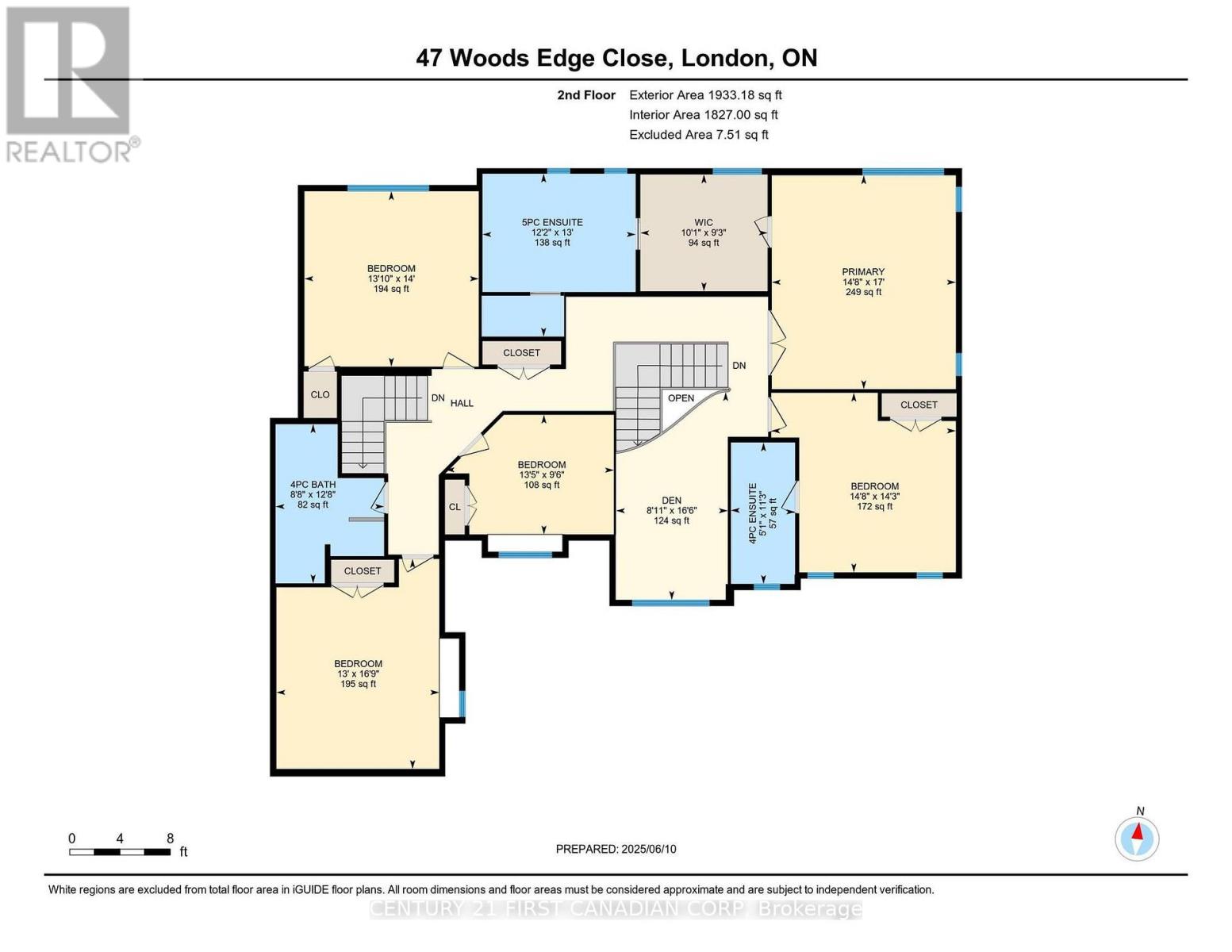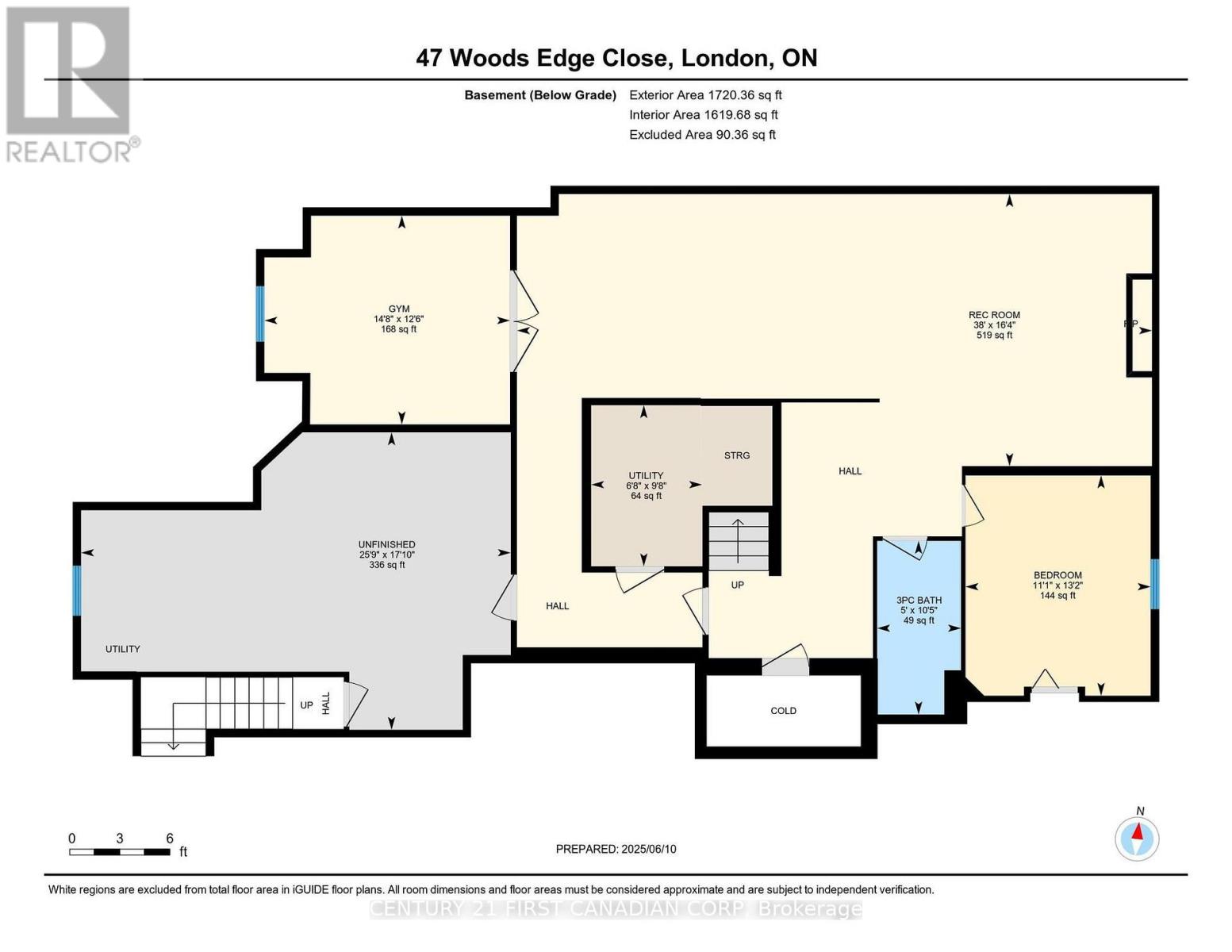47 Woods Edge Close, London South (South C), Ontario N6K 4K8 (28450364)
47 Woods Edge Close London South, Ontario N6K 4K8
$2,249,900
Welcome to this completely reimagined Tudor-style Estate, nestled in one of London's most exclusive, enclaves surrounded by mature trees and steps from Springbank Park and Thames Valley Golf Course. This grand 5+1 bedroom, 4+2 bathroom residence blends timeless architecture with uncompromising modern luxury. Every inch has been meticulously renovated, including six all-new bathrooms featuring Italian tile and heated floors in the stunning primary ensuite. The main floor impresses with a dramatic foyer, sunken living room with gas fireplace, and a formal dining room perfect for entertaining. The show-stopping kitchen, by the award-winning Hutton Bielmann Design, features quartz countertops, gas stove, double ovens, hidden-panel fridge, pantry, and a center island. Just off the kitchen is a beautiful sunroom flooded with natural light, wrapped in wall-to-wall windows it offers direct access to the stone patio and landscaped backyard, perfect for indoor-outdoor living. A main-floor office with its own fireplace is complemented by a nearby two-piece powder room, while a second two-piece bath is conveniently located beside the custom laundry room with garage access, designed for both elegance and everyday function. Upstairs, the primary retreat offers a lavish walk-through closet and spa-like 5-piece ensuite, while a second bedroom boasts its own private bath, perfect for guests or teens. Three other stunning bedrooms complete the upper level, along with a four-piece main bathroom featuring a convenient laundry chute. The upper level is easily accessible via two separate staircases, offering both functionality and architectural charm. The lower level offers a spacious family room with electric fireplace, games area, gym, and rare access into the triple garage, boasting extra-high ceilings. From the custom site-welded wrought iron staircase to the plush wool carpeting, every detail speaks to the highest standards, truly a virtually brand-new home in an unmatched location (id:60297)
Property Details
| MLS® Number | X12212260 |
| Property Type | Single Family |
| Community Name | South C |
| AmenitiesNearBy | Golf Nearby, Park |
| EquipmentType | Water Heater |
| Features | Cul-de-sac, Wooded Area, Sump Pump |
| ParkingSpaceTotal | 12 |
| RentalEquipmentType | Water Heater |
| Structure | Porch, Patio(s) |
Building
| BathroomTotal | 6 |
| BedroomsAboveGround | 5 |
| BedroomsBelowGround | 1 |
| BedroomsTotal | 6 |
| Amenities | Fireplace(s) |
| Appliances | Garage Door Opener Remote(s), Central Vacuum, Water Treatment, Oven - Built-in, Dishwasher, Dryer, Oven, Stove, Washer, Refrigerator |
| BasementDevelopment | Finished |
| BasementType | Full (finished) |
| ConstructionStyleAttachment | Detached |
| CoolingType | Central Air Conditioning |
| ExteriorFinish | Brick, Stucco |
| FireProtection | Security System |
| FireplacePresent | Yes |
| FireplaceTotal | 3 |
| FlooringType | Hardwood |
| FoundationType | Poured Concrete |
| HalfBathTotal | 2 |
| HeatingFuel | Natural Gas |
| HeatingType | Forced Air |
| StoriesTotal | 2 |
| SizeInterior | 3500 - 5000 Sqft |
| Type | House |
| UtilityWater | Municipal Water |
Parking
| Attached Garage | |
| Garage |
Land
| Acreage | No |
| FenceType | Fenced Yard |
| LandAmenities | Golf Nearby, Park |
| LandscapeFeatures | Landscaped, Lawn Sprinkler |
| Sewer | Sanitary Sewer |
| SizeDepth | 148 Ft ,4 In |
| SizeFrontage | 78 Ft ,1 In |
| SizeIrregular | 78.1 X 148.4 Ft ; 148.4 X 128.57 X 163.67 X 78.09 Ftft |
| SizeTotalText | 78.1 X 148.4 Ft ; 148.4 X 128.57 X 163.67 X 78.09 Ftft |
| ZoningDescription | R1-9 |
Rooms
| Level | Type | Length | Width | Dimensions |
|---|---|---|---|---|
| Second Level | Bedroom | 3.95 m | 5.09 m | 3.95 m x 5.09 m |
| Second Level | Bedroom | 4.08 m | 2.9 m | 4.08 m x 2.9 m |
| Second Level | Primary Bedroom | 4.46 m | 5.19 m | 4.46 m x 5.19 m |
| Second Level | Bedroom | 4.48 m | 4.36 m | 4.48 m x 4.36 m |
| Second Level | Bedroom | 4.23 m | 4.26 m | 4.23 m x 4.26 m |
| Basement | Recreational, Games Room | 11.59 m | 4.97 m | 11.59 m x 4.97 m |
| Basement | Bedroom | 3.38 m | 4.02 m | 3.38 m x 4.02 m |
| Basement | Exercise Room | 4.48 m | 3.81 m | 4.48 m x 3.81 m |
| Main Level | Living Room | 5.01 m | 7.66 m | 5.01 m x 7.66 m |
| Main Level | Kitchen | 5.06 m | 4.3 m | 5.06 m x 4.3 m |
| Main Level | Eating Area | 3.91 m | 4.07 m | 3.91 m x 4.07 m |
| Main Level | Dining Room | 4.78 m | 4.5 m | 4.78 m x 4.5 m |
| Main Level | Sunroom | 4.16 m | 3.26 m | 4.16 m x 3.26 m |
| Main Level | Office | 4.25 m | 4.49 m | 4.25 m x 4.49 m |
| Main Level | Laundry Room | 4.23 m | 6.95 m | 4.23 m x 6.95 m |
https://www.realtor.ca/real-estate/28450364/47-woods-edge-close-london-south-south-c-south-c
Interested?
Contact us for more information
Levi Kap
Salesperson
Kevin Kingma
Salesperson
THINKING OF SELLING or BUYING?
We Get You Moving!
Contact Us

About Steve & Julia
With over 40 years of combined experience, we are dedicated to helping you find your dream home with personalized service and expertise.
© 2025 Wiggett Properties. All Rights Reserved. | Made with ❤️ by Jet Branding
