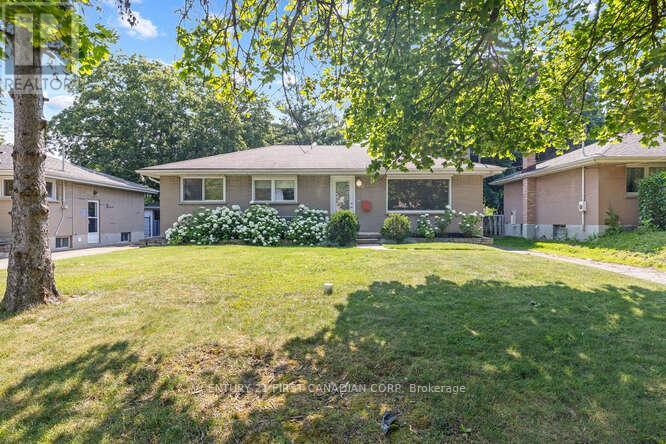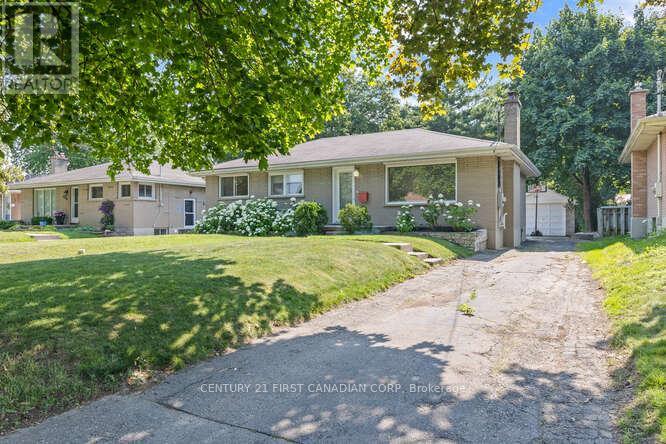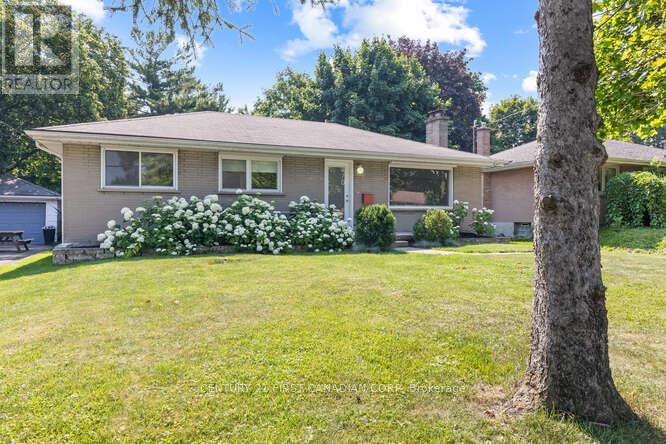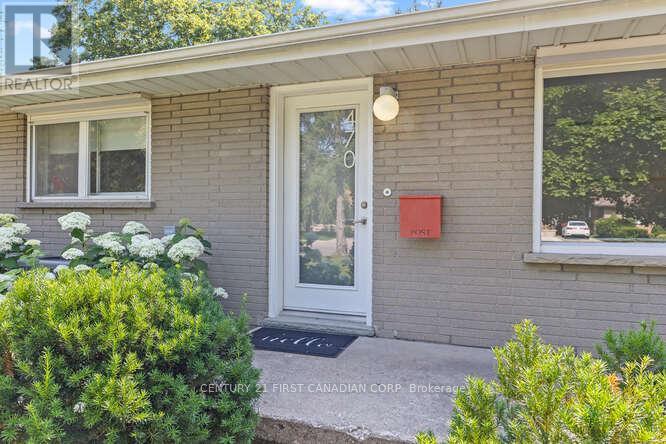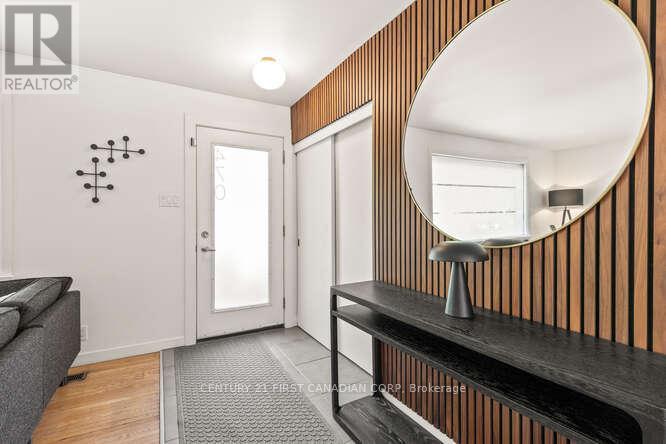470 Beachwood Avenue, London South (South D), Ontario N6J 3K1 (28559079)
470 Beachwood Avenue London South, Ontario N6J 3K1
$569,900
Welcome to 470 Beachwood Avenue where comfort, charm, and convenience meet. This wonderful 3-bedroom bungalow is perfect for first-time buyers, downsizers, or anyone looking for a turnkey home in a quiet, family-friendly neighborhood. Thoughtfully maintained and full of natural light, this carpet-free home is nestled on a private, mature lot backing onto green space and scenic walking trails offering a tranquil backyard escape right in the city. Step inside and be greeted by a spacious open-concept main floor, where the bright and functional kitchen flows effortlessly into a welcoming living and dining area ideal for everyday living or entertaining. Down the hall, you'll find three well-proportioned bedrooms and a full 4-piece bathroom, providing comfortable living space for the whole family. The fully finished lower level expands your options with a large rec room, flex space for a gym or playroom, a second full bathroom, and a dedicated office area perfect for remote work, hobbies, or overnight guests. Outside, enjoy the peaceful backyard oasis with mature trees and no rear neighbors. The large driveway and tidy curb appeal add to the homes functionality and charm. Located just minutes from all amenities, great schools, shopping, transit, and the expansive Springbank Park, this home offers the best of both convenience and nature. Come and discover all that 470 Beachwood Avenue has to offer your new chapter starts here. (id:60297)
Open House
This property has open houses!
2:00 pm
Ends at:4:00 pm
Property Details
| MLS® Number | X12263096 |
| Property Type | Single Family |
| Community Name | South D |
| EquipmentType | Water Heater |
| Features | Backs On Greenbelt, Level, Carpet Free, Sump Pump |
| ParkingSpaceTotal | 7 |
| RentalEquipmentType | Water Heater |
| Structure | Deck, Shed |
Building
| BathroomTotal | 2 |
| BedroomsAboveGround | 3 |
| BedroomsTotal | 3 |
| Age | 16 To 30 Years |
| Appliances | Garage Door Opener Remote(s), Dishwasher, Dryer, Microwave, Stove, Washer, Refrigerator |
| ArchitecturalStyle | Bungalow |
| BasementDevelopment | Finished |
| BasementType | Full (finished) |
| ConstructionStyleAttachment | Detached |
| CoolingType | Central Air Conditioning |
| ExteriorFinish | Brick |
| FoundationType | Block |
| HeatingFuel | Natural Gas |
| HeatingType | Forced Air |
| StoriesTotal | 1 |
| SizeInterior | 700 - 1100 Sqft |
| Type | House |
| UtilityWater | Municipal Water |
Parking
| Detached Garage | |
| Garage |
Land
| Acreage | No |
| LandscapeFeatures | Landscaped |
| Sewer | Sanitary Sewer |
| SizeDepth | 181 Ft ,9 In |
| SizeFrontage | 55 Ft |
| SizeIrregular | 55 X 181.8 Ft |
| SizeTotalText | 55 X 181.8 Ft |
| ZoningDescription | R1-8 |
Rooms
| Level | Type | Length | Width | Dimensions |
|---|---|---|---|---|
| Basement | Laundry Room | 2.09 m | 2.36 m | 2.09 m x 2.36 m |
| Basement | Bathroom | 1.69 m | 2.36 m | 1.69 m x 2.36 m |
| Basement | Family Room | 6.58 m | 3.4 m | 6.58 m x 3.4 m |
| Basement | Other | 6.36 m | 3.73 m | 6.36 m x 3.73 m |
| Basement | Other | 2.11 m | 3.41 m | 2.11 m x 3.41 m |
| Main Level | Living Room | 5.93 m | 3.11 m | 5.93 m x 3.11 m |
| Main Level | Dining Room | 2.89 m | 4 m | 2.89 m x 4 m |
| Main Level | Kitchen | 3.78 m | 4 m | 3.78 m x 4 m |
| Main Level | Bathroom | 1.64 m | 2.94 m | 1.64 m x 2.94 m |
| Main Level | Bedroom | 3.37 m | 3.11 m | 3.37 m x 3.11 m |
| Main Level | Bedroom 2 | 2.97 m | 3.11 m | 2.97 m x 3.11 m |
| Main Level | Primary Bedroom | 3.86 m | 2.77 m | 3.86 m x 2.77 m |
Utilities
| Electricity | Installed |
| Sewer | Installed |
https://www.realtor.ca/real-estate/28559079/470-beachwood-avenue-london-south-south-d-south-d
Interested?
Contact us for more information
Anna Strik
Broker
THINKING OF SELLING or BUYING?
We Get You Moving!
Contact Us

About Steve & Julia
With over 40 years of combined experience, we are dedicated to helping you find your dream home with personalized service and expertise.
© 2025 Wiggett Properties. All Rights Reserved. | Made with ❤️ by Jet Branding
