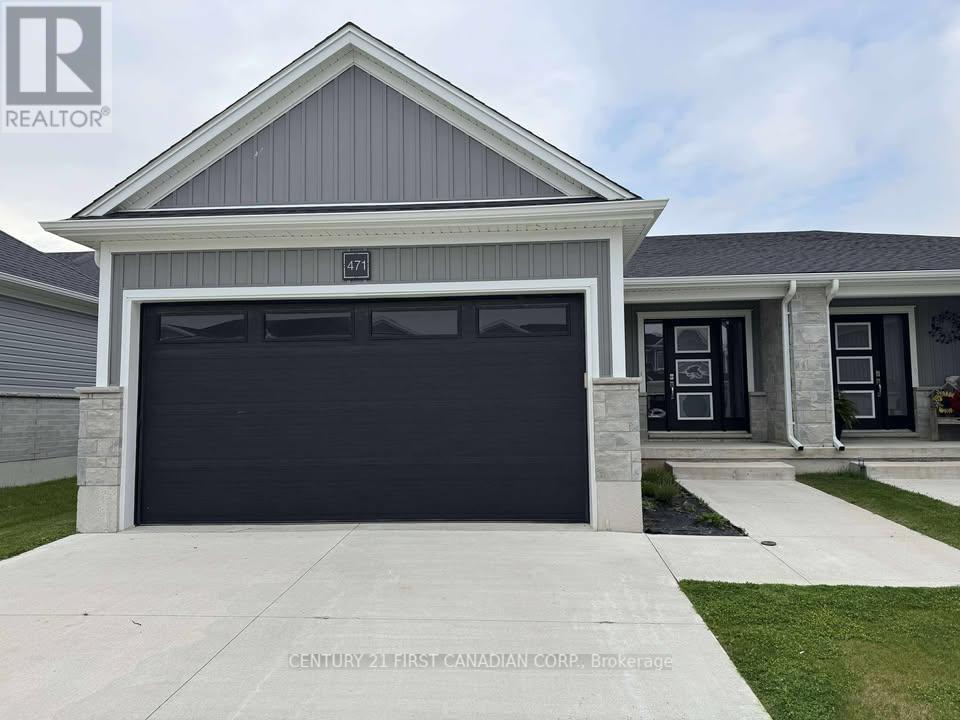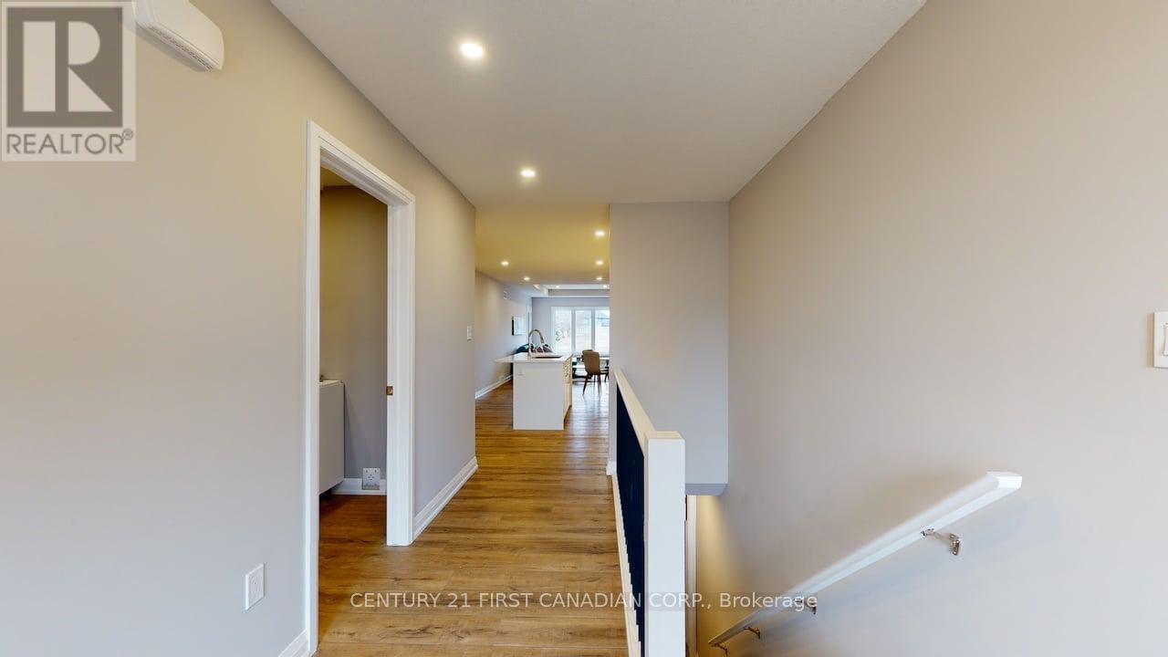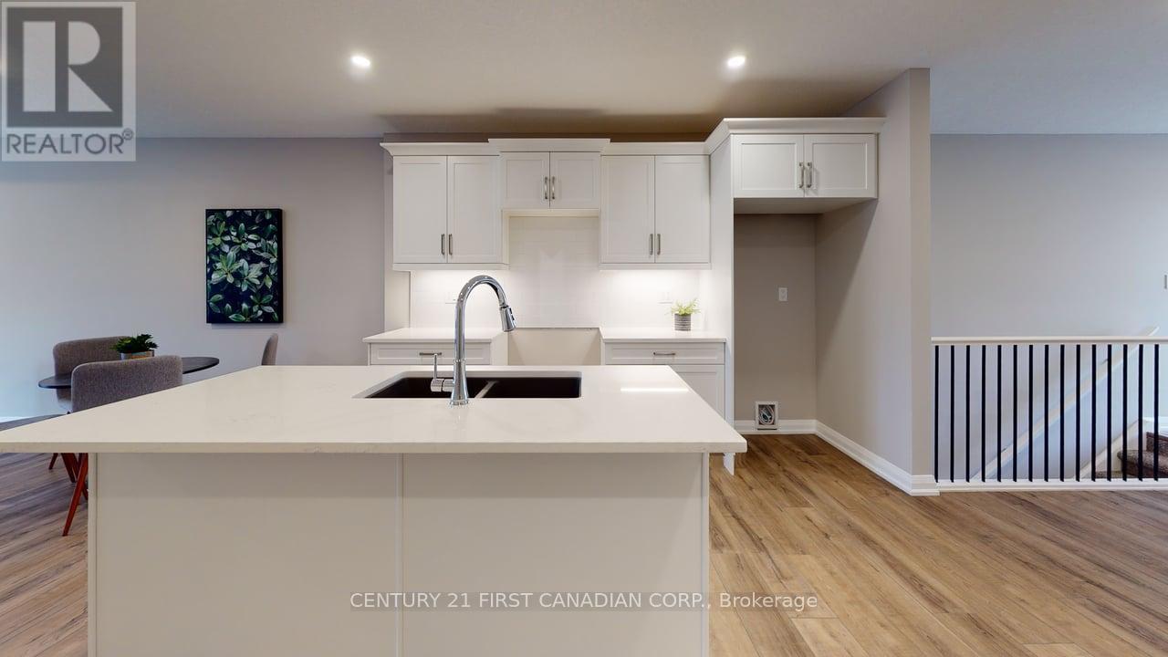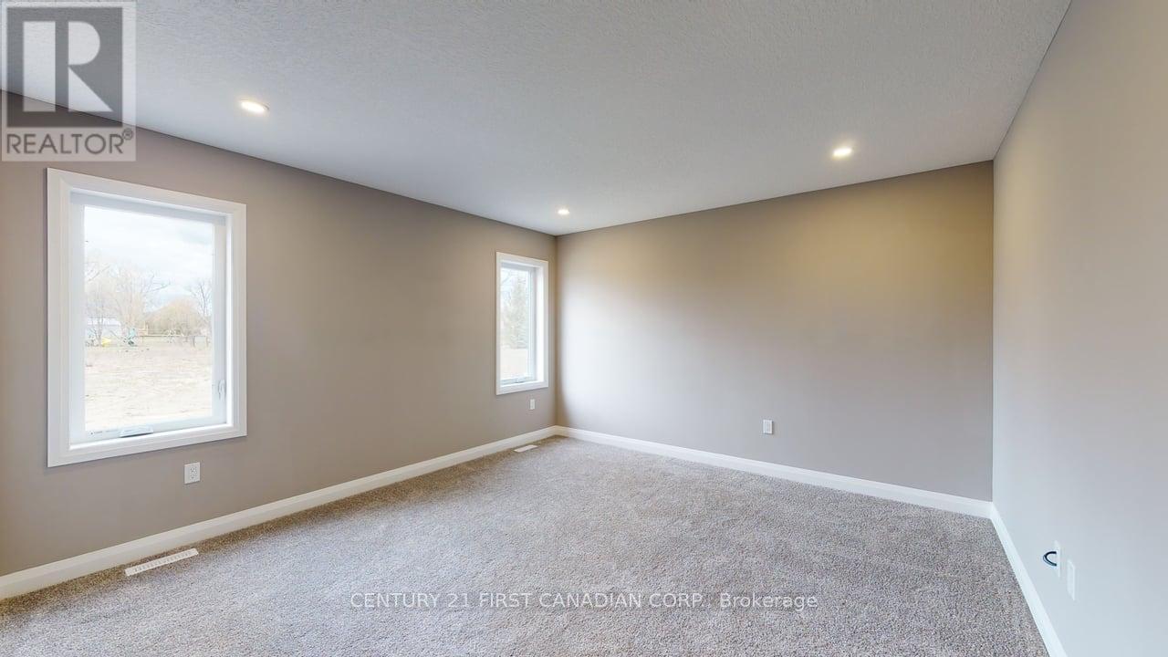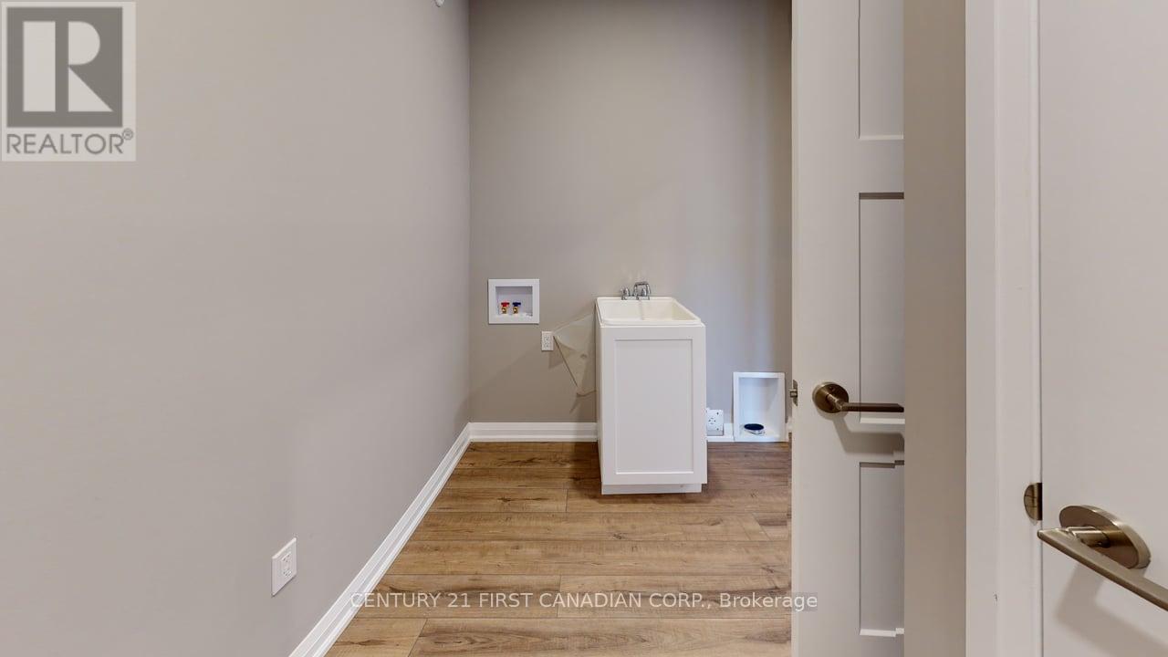471 Main Street, Plympton-Wyoming (Plympton Wyoming), Ontario N0N 1T0 (28427771)
471 Main Street Plympton-Wyoming, Ontario N0N 1T0
$474,900
Welcome to Silver Springs subdivision in Plympton-Wyoming! The Nylah by Parry Homes - beautiful bungalow with covered porch and covered area in backyard. This semi-detached bungalow boosts a 1269 sqft floor plan with attached 1.5 car garage. Open concept main floor with upgrades in kitchen to include quartz countertops, soft-close cabinet & drawer hinges and double bowl undermount kitchen sink. The primary bedroom features a beautiful trey ceiling. The 3pc tiled ensuite and walk-in closet are spacious and bright. A second bedroom, 4pc bathroom, and laundry room complete the space. Under 10 minutes from the 402 Highway and only 15 minutes to Sarnia and 30 minutes from Strathroy. Close to golf, beaches, schools, shopping and a playground with splash pad. Please note that the exterior pictures are of the property, and the interior pictures & virtual tour are from a similar model and some upgrades/finishes may not be included. (id:60297)
Property Details
| MLS® Number | X12201759 |
| Property Type | Single Family |
| Community Name | Plympton Wyoming |
| Features | Sump Pump |
| ParkingSpaceTotal | 3 |
| Structure | Porch |
Building
| BathroomTotal | 2 |
| BedroomsAboveGround | 2 |
| BedroomsTotal | 2 |
| Age | 0 To 5 Years |
| Appliances | Dishwasher, Dryer, Stove, Washer, Refrigerator |
| ArchitecturalStyle | Bungalow |
| BasementDevelopment | Unfinished |
| BasementType | N/a (unfinished) |
| ConstructionStyleAttachment | Semi-detached |
| CoolingType | Central Air Conditioning |
| ExteriorFinish | Brick, Vinyl Siding |
| FoundationType | Poured Concrete |
| HeatingFuel | Natural Gas |
| HeatingType | Forced Air |
| StoriesTotal | 1 |
| SizeInterior | 1100 - 1500 Sqft |
| Type | House |
| UtilityWater | Municipal Water |
Parking
| Attached Garage | |
| Garage |
Land
| Acreage | No |
| Sewer | Sanitary Sewer |
| SizeDepth | 117 Ft |
| SizeFrontage | 35 Ft ,3 In |
| SizeIrregular | 35.3 X 117 Ft |
| SizeTotalText | 35.3 X 117 Ft |
| ZoningDescription | R2 (6) |
Rooms
| Level | Type | Length | Width | Dimensions |
|---|---|---|---|---|
| Main Level | Kitchen | 3.66 m | 3.54 m | 3.66 m x 3.54 m |
| Main Level | Dining Room | 3.66 m | 2.93 m | 3.66 m x 2.93 m |
| Main Level | Great Room | 3.66 m | 4.57 m | 3.66 m x 4.57 m |
| Main Level | Primary Bedroom | 3.96 m | 4.15 m | 3.96 m x 4.15 m |
| Main Level | Bedroom 2 | 3.05 m | 3.54 m | 3.05 m x 3.54 m |
Interested?
Contact us for more information
Mike Wolliston
Salesperson
THINKING OF SELLING or BUYING?
We Get You Moving!
Contact Us

About Steve & Julia
With over 40 years of combined experience, we are dedicated to helping you find your dream home with personalized service and expertise.
© 2025 Wiggett Properties. All Rights Reserved. | Made with ❤️ by Jet Branding
