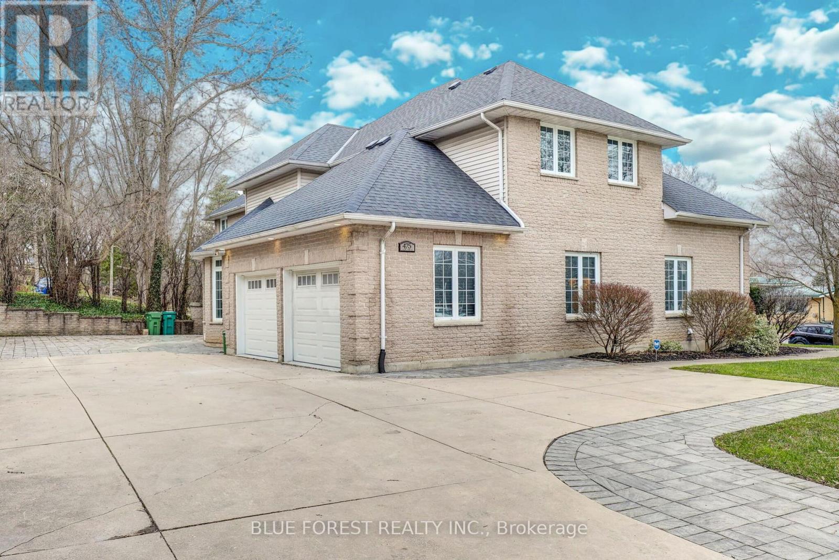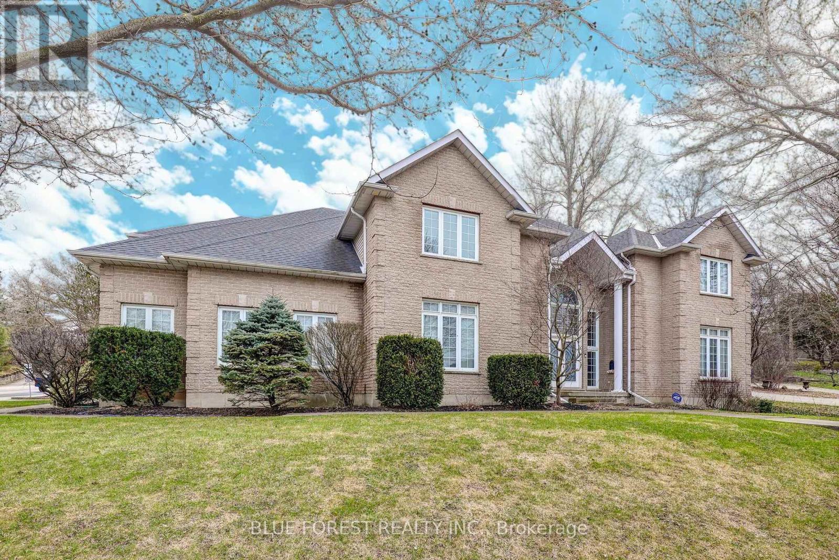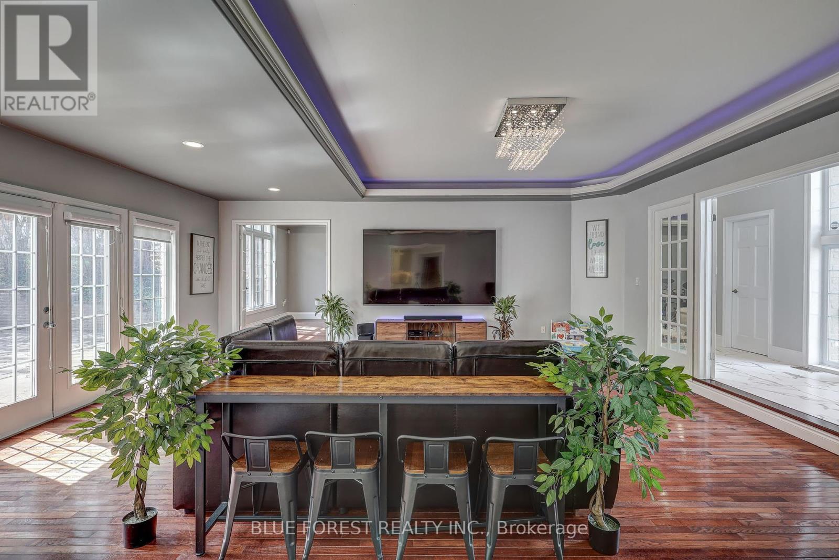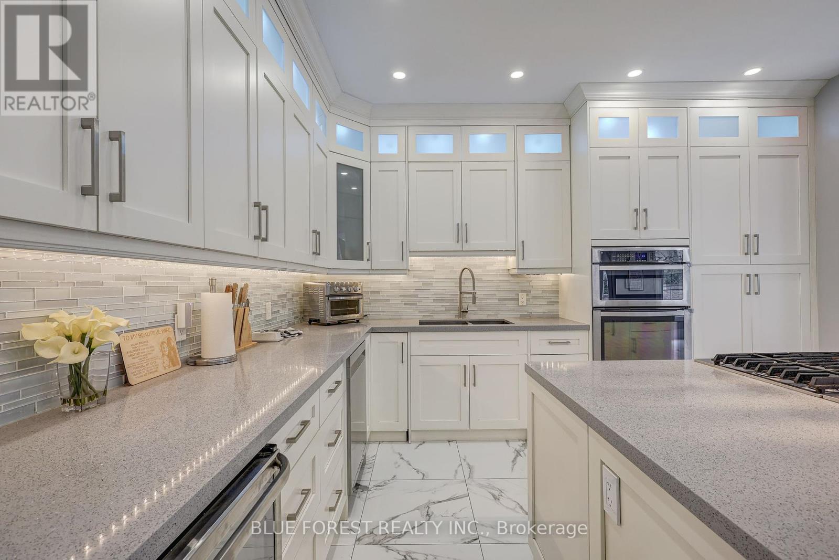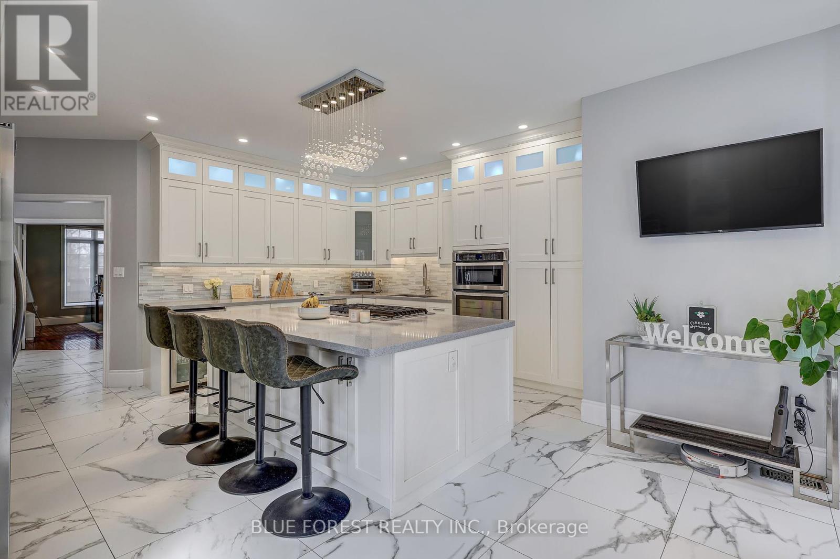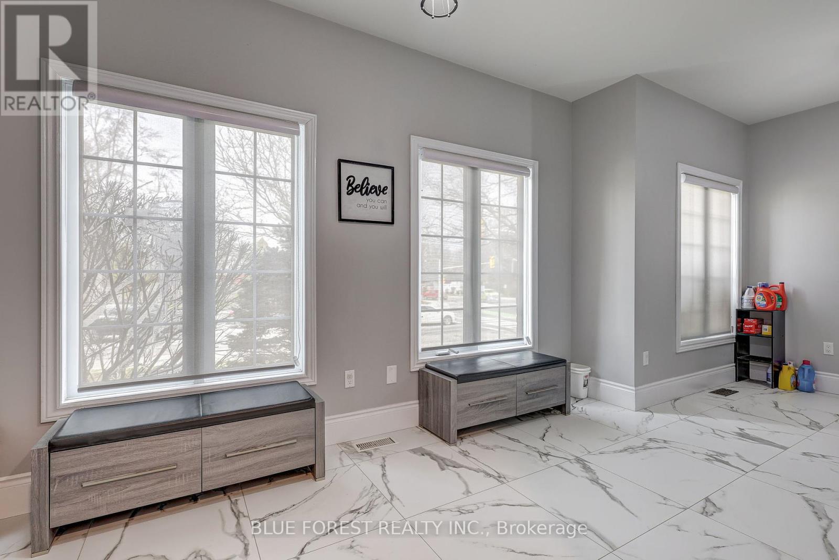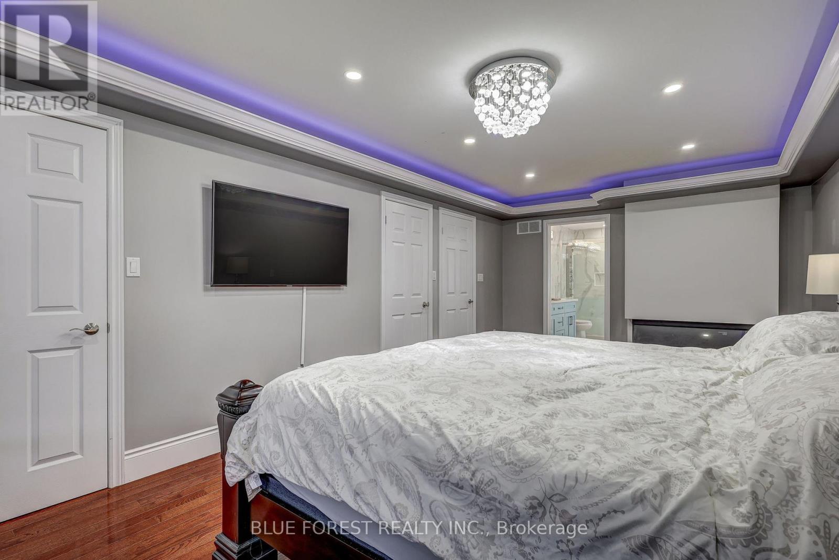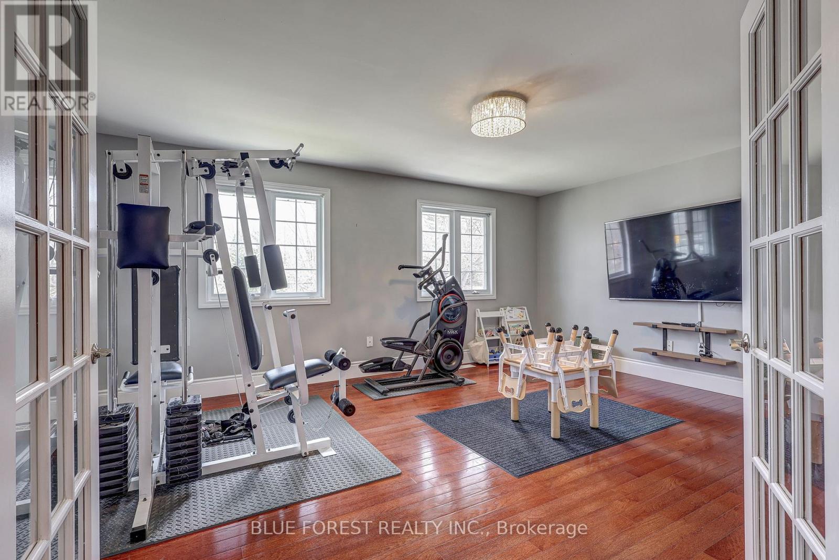475 Upper Queen Street, London South (South P), Ontario N6C 3T8 (28154293)
475 Upper Queen Street London South, Ontario N6C 3T8
$1,499,900
Welcome to this exquisite luxury residence offering over 4,700 SQFT of carpet-free, above-grade living space. Enter through the grand double doors into the breathtaking two-storey foyer, adorned with a glamorous crystal raindrop chandelier, to be immediately captivated by the elegance. High ceilings, real hardwood and valence lighting define the main level, which features a sunken living room with direct access to the rear yard, a dining area with a bay window, and a versatile flex room perfect as an office or an additional bedroom. The chefs eat-in kitchen is a masterpiece; showcasing quartz countertops, full-height cabinets with decorative lighting, built-in stainless steel appliances (including a separate fridge and freezer, gas cooktop with hide-away downdraft, bar fridge, and an island with seating for four). The main floor also includes a large laundry room accessible from the heated/cooled three-car garage, and two powder rooms. Upstairs find five generously sized bedrooms, most of which do not share any direct walls. While the primary suite impresses with an electric fireplace, valence lighting, dual closets, and spa-like 5-piece ensuite bathroom, the other bedrooms are also sizeable; one has its own private 5-piece ensuite as well while another has a 5-piece cheater ensuite. The full 2,200 SQFT unfinished basement, professionally waterproofed with dual sump pumps and rough-in bathroom, awaits your vision. Outside, the concrete and interlocking brick driveway accommodates up to 7 additional vehicles. This stunning home is perfectly located near Victoria Hospital, Wortley Village, Highland Golf & Curling Club, the 401, and downtown, this is luxury living redefined. (id:60297)
Open House
This property has open houses!
2:00 pm
Ends at:4:00 pm
2:00 pm
Ends at:4:00 pm
Property Details
| MLS® Number | X12076789 |
| Property Type | Single Family |
| Community Name | South P |
| AmenitiesNearBy | Hospital, Park, Public Transit, Schools |
| EquipmentType | Water Heater - Tankless |
| Features | Irregular Lot Size, Paved Yard, Carpet Free, Guest Suite, Sump Pump |
| ParkingSpaceTotal | 10 |
| RentalEquipmentType | Water Heater - Tankless |
| Structure | Patio(s) |
Building
| BathroomTotal | 5 |
| BedroomsAboveGround | 6 |
| BedroomsTotal | 6 |
| Age | 16 To 30 Years |
| Amenities | Fireplace(s) |
| Appliances | Oven - Built-in, Water Heater, Water Softener, Garage Door Opener Remote(s), Water Heater - Tankless, Dishwasher, Freezer, Microwave, Oven, Range, Window Coverings, Wine Fridge, Refrigerator |
| BasementDevelopment | Unfinished |
| BasementType | Full (unfinished) |
| ConstructionStyleAttachment | Detached |
| CoolingType | Central Air Conditioning |
| ExteriorFinish | Brick |
| FireProtection | Smoke Detectors |
| FireplacePresent | Yes |
| FireplaceTotal | 1 |
| FoundationType | Poured Concrete |
| HalfBathTotal | 1 |
| HeatingFuel | Natural Gas |
| HeatingType | Forced Air |
| StoriesTotal | 2 |
| SizeInterior | 3500 - 5000 Sqft |
| Type | House |
| UtilityWater | Municipal Water |
Parking
| Attached Garage | |
| Garage |
Land
| Acreage | No |
| LandAmenities | Hospital, Park, Public Transit, Schools |
| Sewer | Sanitary Sewer |
| SizeIrregular | 101.3 X 103 Acre ; 83ft X104.56ft X103.14ftx86.95ftx28.94ft |
| SizeTotalText | 101.3 X 103 Acre ; 83ft X104.56ft X103.14ftx86.95ftx28.94ft|under 1/2 Acre |
| ZoningDescription | R1-9 |
Rooms
| Level | Type | Length | Width | Dimensions |
|---|---|---|---|---|
| Second Level | Bedroom 3 | 5.11 m | 4.17 m | 5.11 m x 4.17 m |
| Second Level | Bedroom 4 | 5.52 m | 3.16 m | 5.52 m x 3.16 m |
| Second Level | Bedroom 5 | 5.41 m | 4.4 m | 5.41 m x 4.4 m |
| Second Level | Primary Bedroom | 7.16 m | 3.47 m | 7.16 m x 3.47 m |
| Second Level | Bathroom | 3.27 m | 2.32 m | 3.27 m x 2.32 m |
| Second Level | Bathroom | 3.58 m | 3.44 m | 3.58 m x 3.44 m |
| Second Level | Bathroom | 3.33 m | 3.38 m | 3.33 m x 3.38 m |
| Second Level | Bedroom 2 | 5.73 m | 5.5 m | 5.73 m x 5.5 m |
| Main Level | Foyer | 2.28 m | 5.66 m | 2.28 m x 5.66 m |
| Main Level | Bathroom | 1.61 m | 0.91 m | 1.61 m x 0.91 m |
| Main Level | Bathroom | 1.5 m | 1.59 m | 1.5 m x 1.59 m |
| Main Level | Dining Room | 3.52 m | 4.13 m | 3.52 m x 4.13 m |
| Main Level | Family Room | 10.82 m | 3.49 m | 10.82 m x 3.49 m |
| Main Level | Kitchen | 5.53 m | 5.33 m | 5.53 m x 5.33 m |
| Main Level | Laundry Room | 2.3 m | 6.69 m | 2.3 m x 6.69 m |
| Main Level | Living Room | 6.6 m | 6.05 m | 6.6 m x 6.05 m |
| Main Level | Office | 5.05 m | 4.16 m | 5.05 m x 4.16 m |
https://www.realtor.ca/real-estate/28154293/475-upper-queen-street-london-south-south-p-south-p
Interested?
Contact us for more information
Bridget Gatschene
Salesperson
Justin Van Eck
Salesperson
Candace Keeling
Salesperson
THINKING OF SELLING or BUYING?
We Get You Moving!
Contact Us

About Steve & Julia
With over 40 years of combined experience, we are dedicated to helping you find your dream home with personalized service and expertise.
© 2025 Wiggett Properties. All Rights Reserved. | Made with ❤️ by Jet Branding
