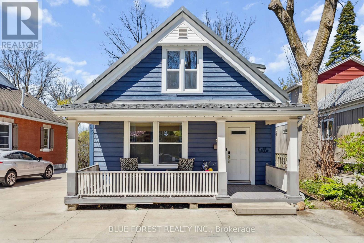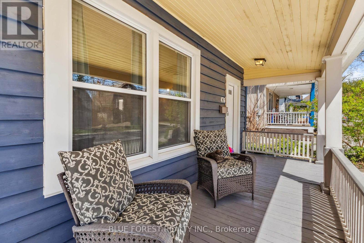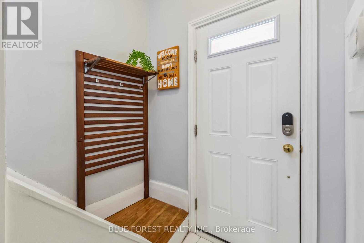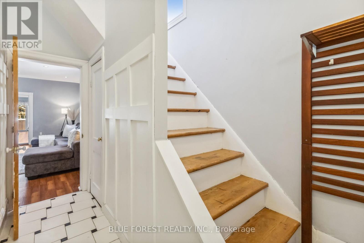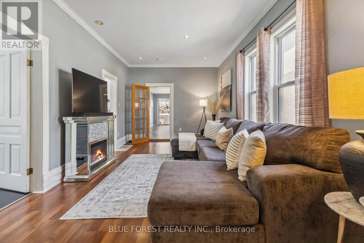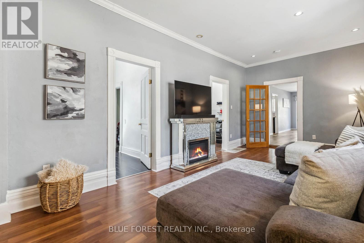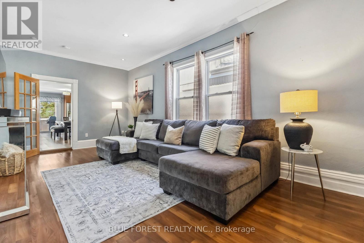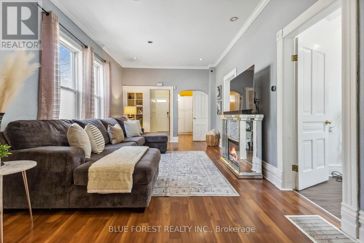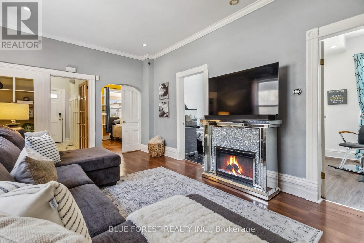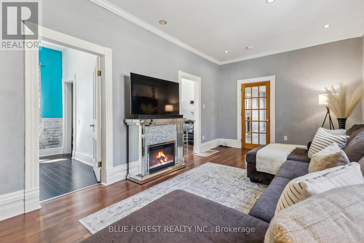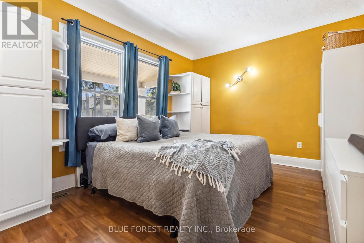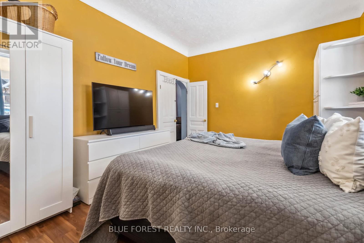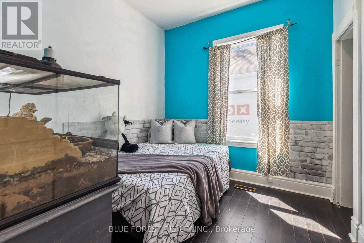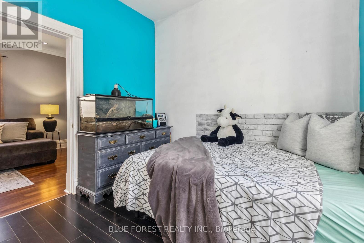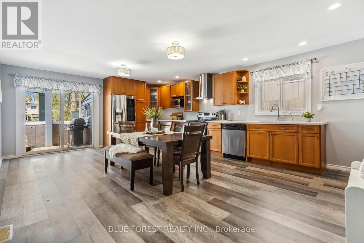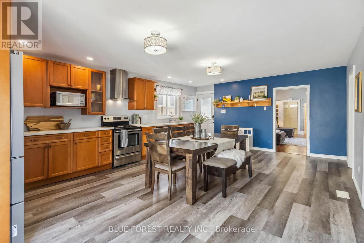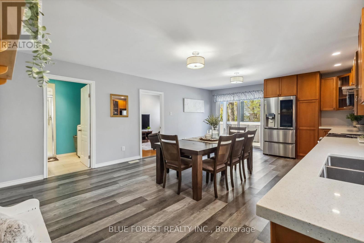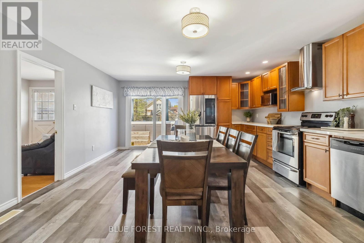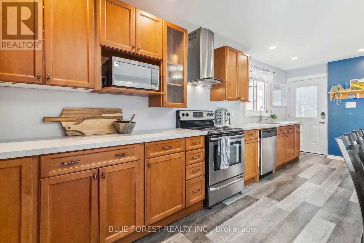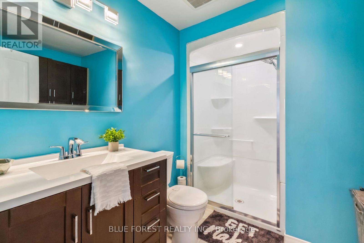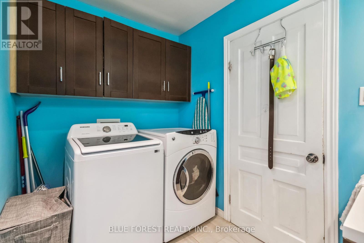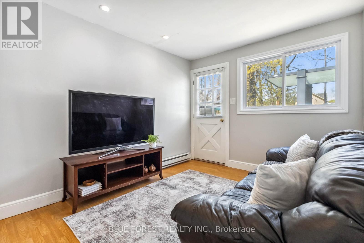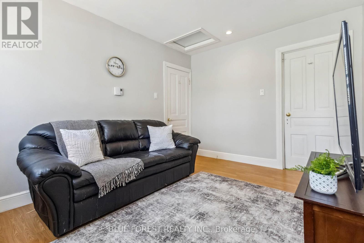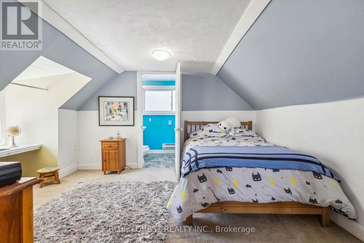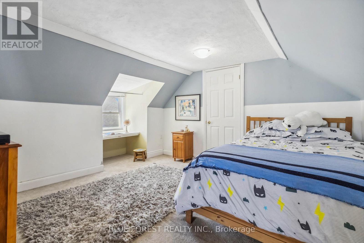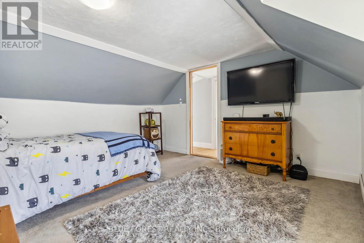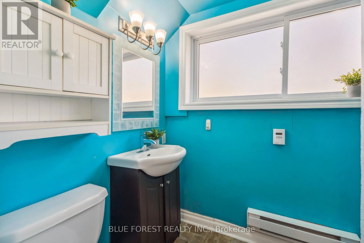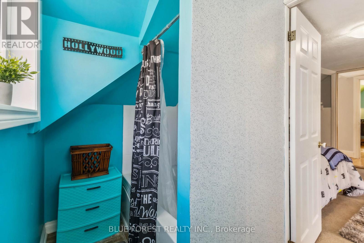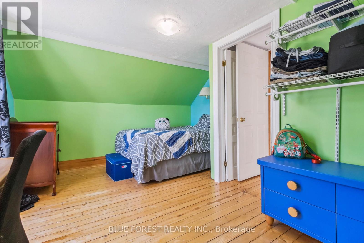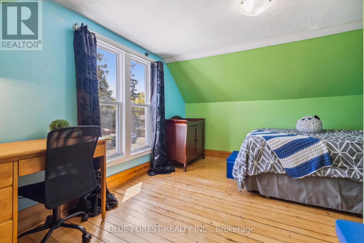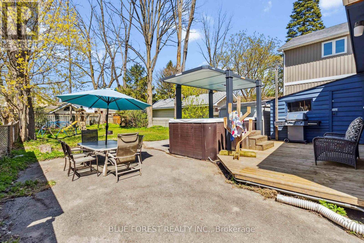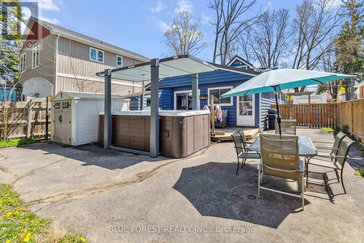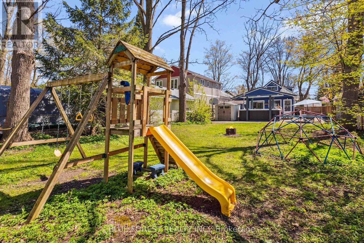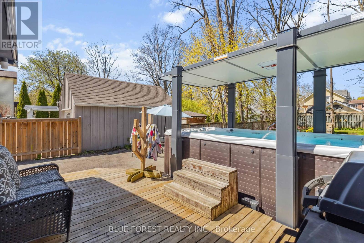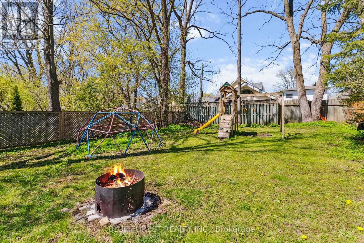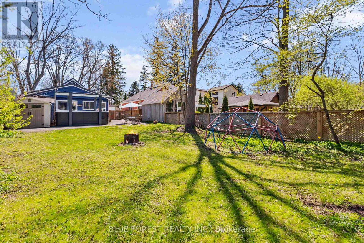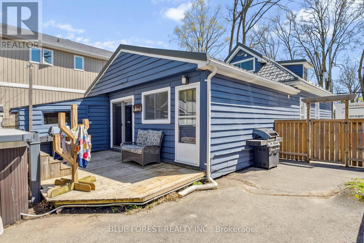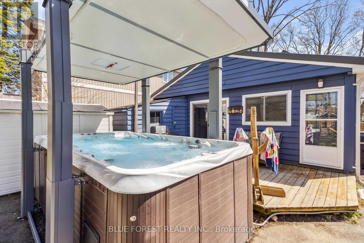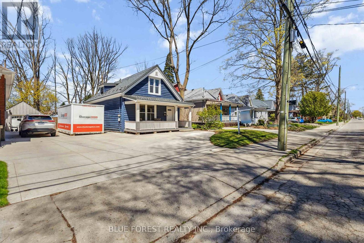476 Emery Street E, London South (South F), Ontario N6C 2E8 (28231655)
476 Emery Street E London South, Ontario N6C 2E8
$649,900
Welcome to 476 Emery Street East - A Rare Opportunity in Old South. Located in one of London's most sought-after neighbourhoods, this charming century home is just steps from vibrant Wortley Village. Set on a spacious 39 x 179 lot, this property offers a unique blend of historic character and modern updates. Lovingly cared for by the same family since 1912, this 5 bedroom, 2 bathroom home is brimming with warmth, space, and timeless appeal. Inside, you'll find oversized trim, high ceilings, and custom built-ins that highlight the home's rich heritage. Natural light pours in through newer vinyl windows, accentuating the inviting and spacious layout. The heart of the home is the expansive eat-in kitchen, perfect for family gatherings and entertaining, with direct access to the backyard oasis that features a luxurious swim spa. Key updates include: a metal roof with gutter guards and a transferable warranty (2024), concrete driveway (2019), owned hot water tank (2025), Windows (2013), central air and furnace (2012) - all providing peace of mind for years to come. Don't miss your chance to own a piece of London's history, in a location that truly cant be beat. This home is ready for its next chapter - could it be yours? (id:60297)
Property Details
| MLS® Number | X12111312 |
| Property Type | Single Family |
| Community Name | South F |
| AmenitiesNearBy | Hospital, Park, Public Transit, Schools |
| EquipmentType | None |
| Features | Flat Site, Dry |
| ParkingSpaceTotal | 4 |
| RentalEquipmentType | None |
| Structure | Deck, Porch, Shed |
Building
| BathroomTotal | 2 |
| BedroomsAboveGround | 5 |
| BedroomsTotal | 5 |
| Appliances | Hot Tub, Water Heater, Dishwasher, Dryer, Stove, Washer, Water Treatment, Refrigerator |
| BasementDevelopment | Unfinished |
| BasementType | N/a (unfinished) |
| ConstructionStyleAttachment | Detached |
| CoolingType | Central Air Conditioning |
| ExteriorFinish | Wood |
| FoundationType | Block, Concrete |
| HeatingFuel | Natural Gas |
| HeatingType | Forced Air |
| StoriesTotal | 2 |
| SizeInterior | 1500 - 2000 Sqft |
| Type | House |
| UtilityWater | Municipal Water |
Parking
| No Garage |
Land
| Acreage | No |
| FenceType | Fully Fenced, Fenced Yard |
| LandAmenities | Hospital, Park, Public Transit, Schools |
| Sewer | Sanitary Sewer |
| SizeDepth | 179 Ft |
| SizeFrontage | 39 Ft ,6 In |
| SizeIrregular | 39.5 X 179 Ft |
| SizeTotalText | 39.5 X 179 Ft |
| ZoningDescription | R2-1 |
Rooms
| Level | Type | Length | Width | Dimensions |
|---|---|---|---|---|
| Second Level | Bedroom 4 | 3.46 m | 4.08 m | 3.46 m x 4.08 m |
| Second Level | Primary Bedroom | 3.78 m | 3.78 m | 3.78 m x 3.78 m |
| Main Level | Living Room | 6.3 m | 3.32 m | 6.3 m x 3.32 m |
| Main Level | Bedroom | 3.33 m | 4.51 m | 3.33 m x 4.51 m |
| Main Level | Bedroom 2 | 2.67 m | 2.85 m | 2.67 m x 2.85 m |
| Main Level | Bedroom 3 | 2.65 m | 2.85 m | 2.65 m x 2.85 m |
| Main Level | Kitchen | 6.82 m | 4.9 m | 6.82 m x 4.9 m |
| Main Level | Family Room | 3.8 m | 3 m | 3.8 m x 3 m |
Utilities
| Cable | Available |
| Electricity | Installed |
| Sewer | Installed |
https://www.realtor.ca/real-estate/28231655/476-emery-street-e-london-south-south-f-south-f
Interested?
Contact us for more information
Josh Etters
Salesperson
Rick Buncick
Salesperson
THINKING OF SELLING or BUYING?
We Get You Moving!
Contact Us

About Steve & Julia
With over 40 years of combined experience, we are dedicated to helping you find your dream home with personalized service and expertise.
© 2025 Wiggett Properties. All Rights Reserved. | Made with ❤️ by Jet Branding
