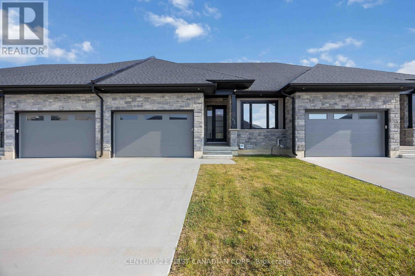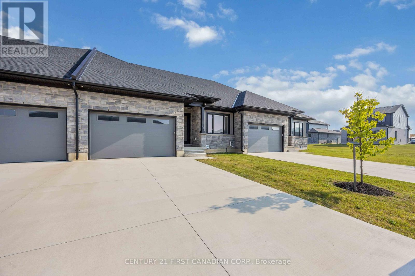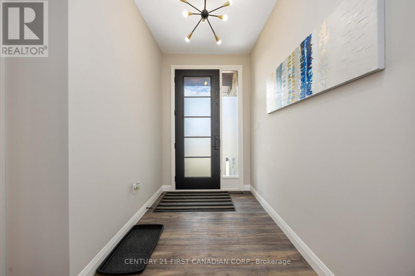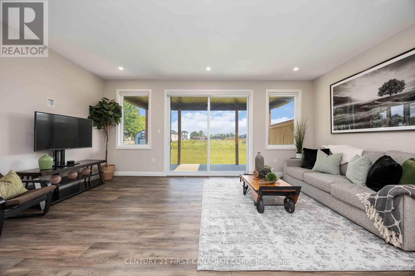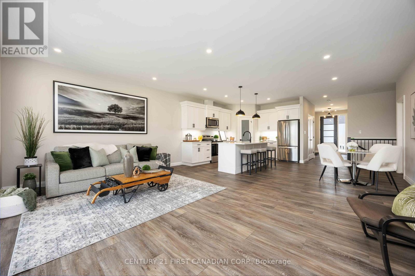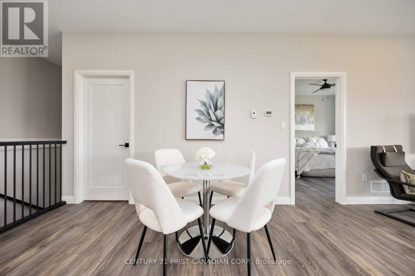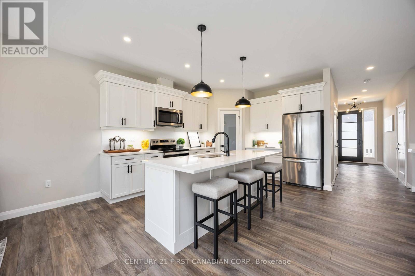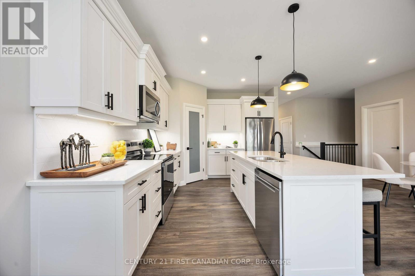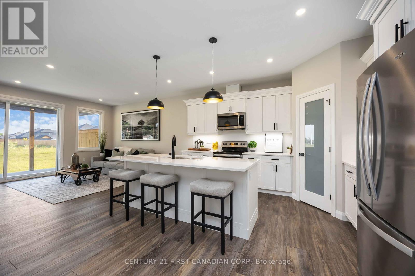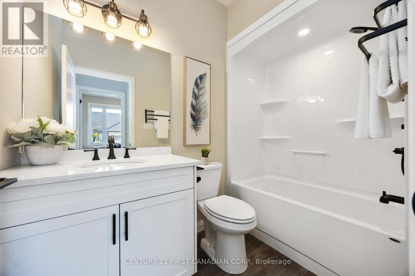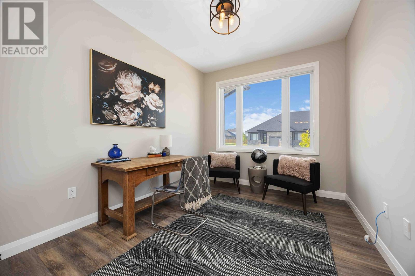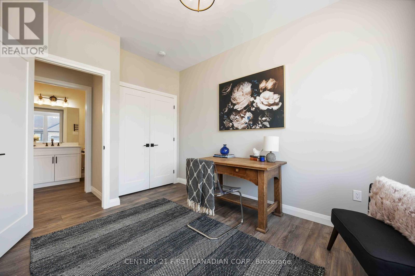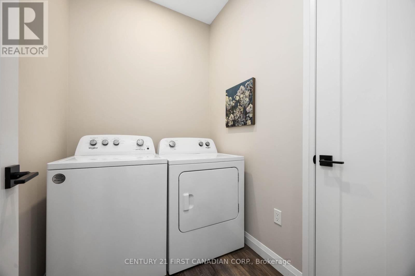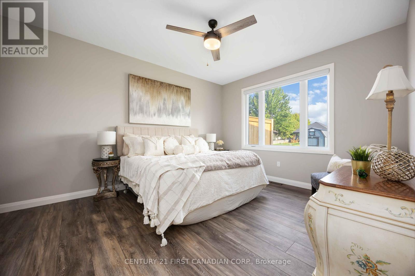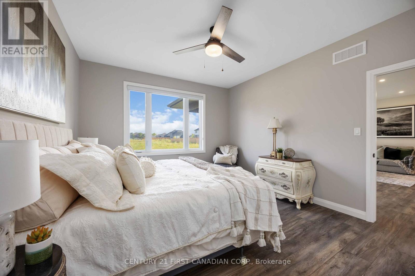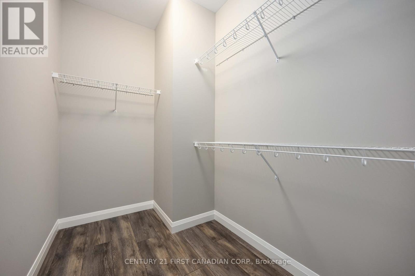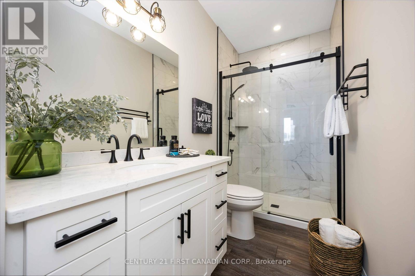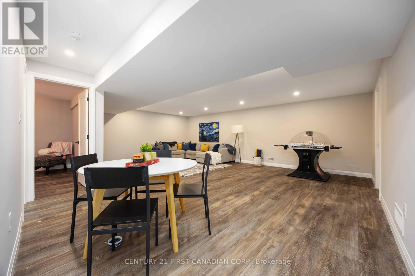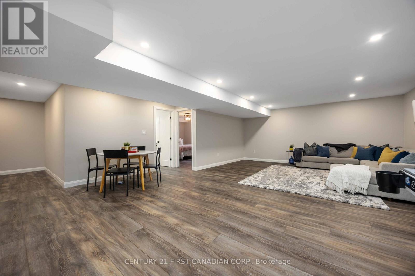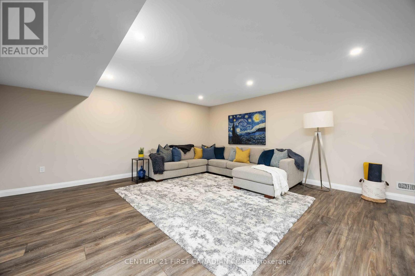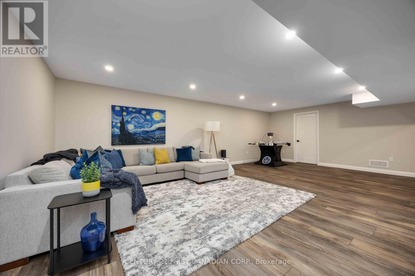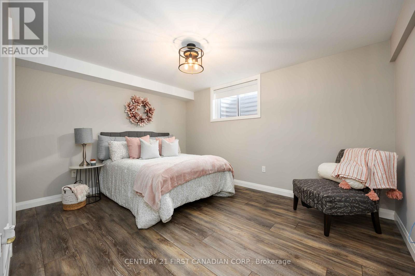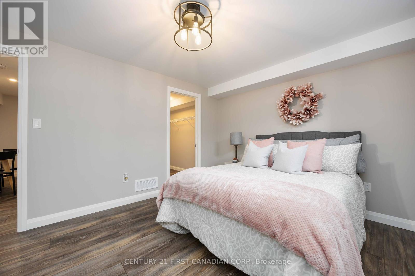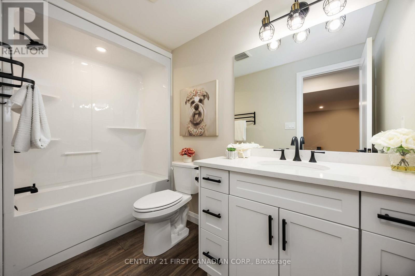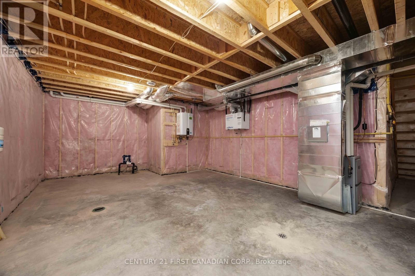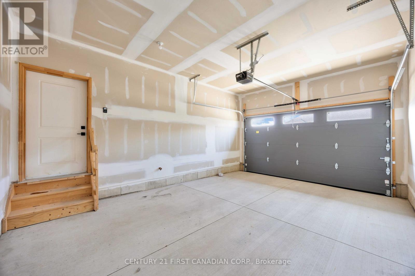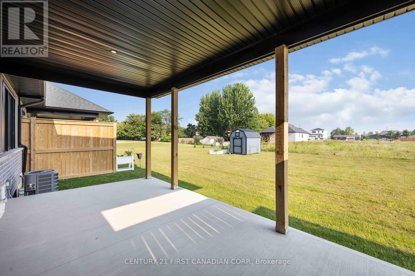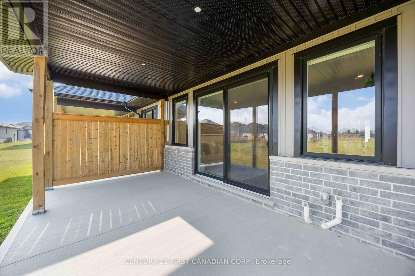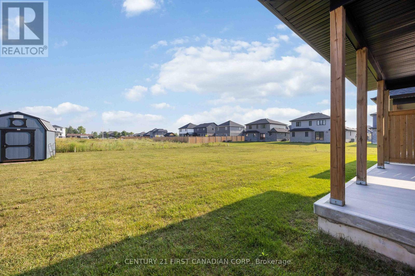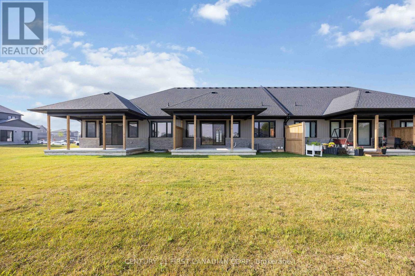479 Kip Lane, Plympton-Wyoming (Plympton Wyoming), Ontario N0N 1T0 (28606954)
479 Kip Lane Plympton-Wyoming, Ontario N0N 1T0
$589,900
NO CONDO FEES! Discover the epitome of single-floor living with this exquisite home. Featuring 2 bedrooms & a partially finished basement with an additional bedroom, it offers ample space for comfort & versatility. The primary bedroom retreat features an ensuite, a walk-in closet, and plenty of space to relax. Step outside to your slice of paradise with a large covered porch overlooking a spacious, private backyard. Inside, the kitchen boasts sleek, hard surface counters & comes complete with luxurious Whirlpool appliances. Throughout the home, indulge in the elegance of luxury vinyl flooring throughout. This residence seamlessly combines practicality with sophistication, presenting an ideal opportunity to embrace modern living at its finest. (id:60297)
Property Details
| MLS® Number | X12285793 |
| Property Type | Single Family |
| Community Name | Plympton Wyoming |
| EquipmentType | Water Heater |
| Features | Sump Pump |
| ParkingSpaceTotal | 3 |
| RentalEquipmentType | Water Heater |
Building
| BathroomTotal | 3 |
| BedroomsAboveGround | 2 |
| BedroomsBelowGround | 1 |
| BedroomsTotal | 3 |
| Age | 0 To 5 Years |
| Appliances | Dishwasher, Stove, Refrigerator |
| ArchitecturalStyle | Bungalow |
| BasementDevelopment | Finished |
| BasementType | N/a (finished) |
| ConstructionStyleAttachment | Attached |
| CoolingType | Central Air Conditioning |
| ExteriorFinish | Brick, Vinyl Siding |
| FoundationType | Poured Concrete |
| HeatingFuel | Natural Gas |
| HeatingType | Forced Air |
| StoriesTotal | 1 |
| SizeInterior | 1100 - 1500 Sqft |
| Type | Row / Townhouse |
| UtilityWater | Municipal Water |
Parking
| Attached Garage | |
| Garage |
Land
| Acreage | No |
| Sewer | Sanitary Sewer |
| SizeDepth | 158 Ft |
| SizeFrontage | 33 Ft |
| SizeIrregular | 33 X 158 Ft |
| SizeTotalText | 33 X 158 Ft |
Rooms
| Level | Type | Length | Width | Dimensions |
|---|---|---|---|---|
| Basement | Bedroom 3 | 4.29 m | 3.35 m | 4.29 m x 3.35 m |
| Basement | Recreational, Games Room | 5.23 m | 7.65 m | 5.23 m x 7.65 m |
| Main Level | Bedroom 2 | 2.92 m | 3.51 m | 2.92 m x 3.51 m |
| Main Level | Kitchen | 2.59 m | 4.22 m | 2.59 m x 4.22 m |
| Main Level | Dining Room | 3.35 m | 3.36 m | 3.35 m x 3.36 m |
| Main Level | Great Room | 5.97 m | 4.27 m | 5.97 m x 4.27 m |
| Main Level | Primary Bedroom | 3.71 m | 4.27 m | 3.71 m x 4.27 m |
Utilities
| Sewer | Installed |
Interested?
Contact us for more information
Mike Wolliston
Salesperson
Denette Newham
Salesperson
Matthew Morrison
Salesperson
THINKING OF SELLING or BUYING?
We Get You Moving!
Contact Us

About Steve & Julia
With over 40 years of combined experience, we are dedicated to helping you find your dream home with personalized service and expertise.
© 2025 Wiggett Properties. All Rights Reserved. | Made with ❤️ by Jet Branding
