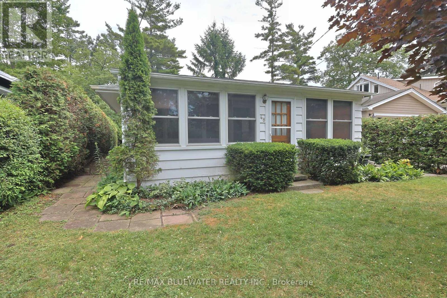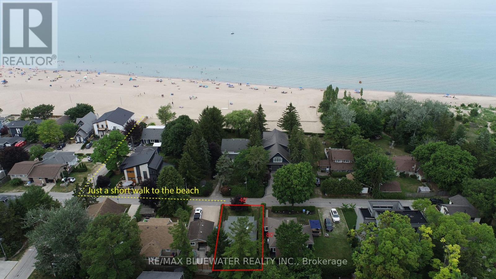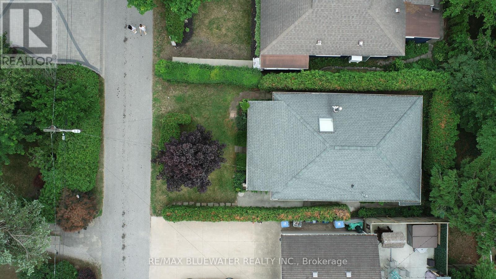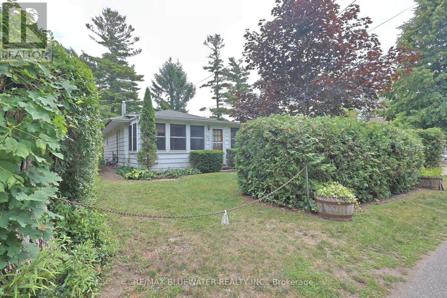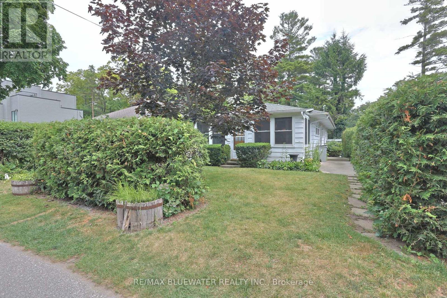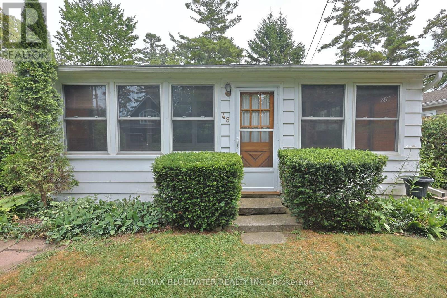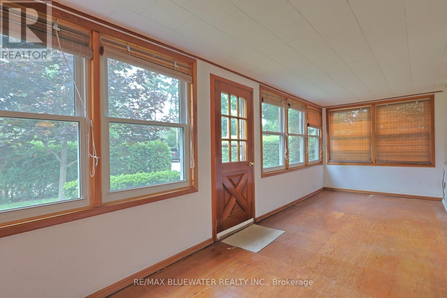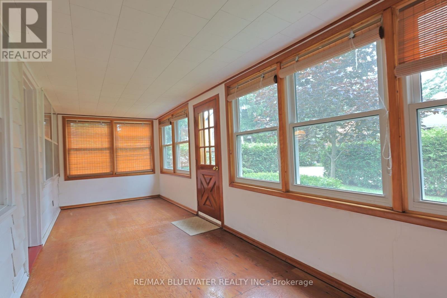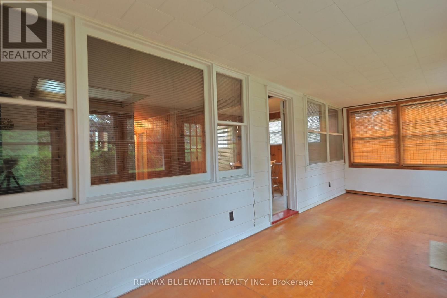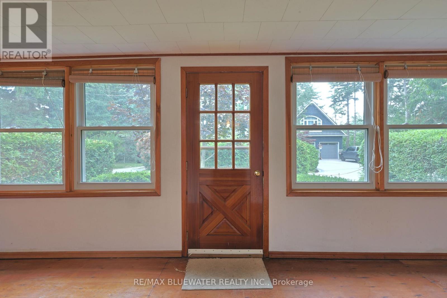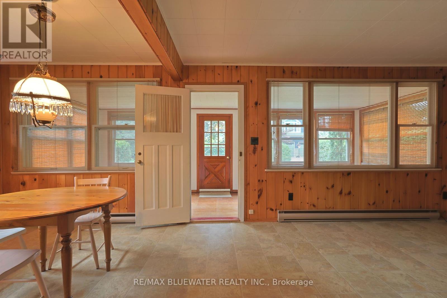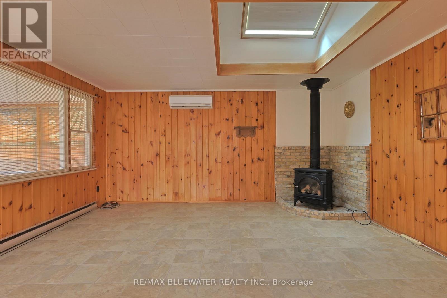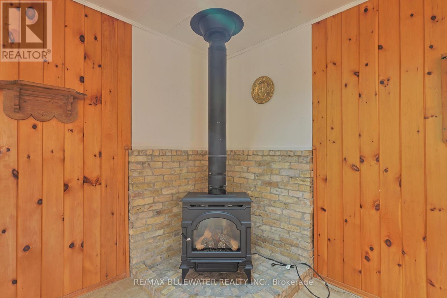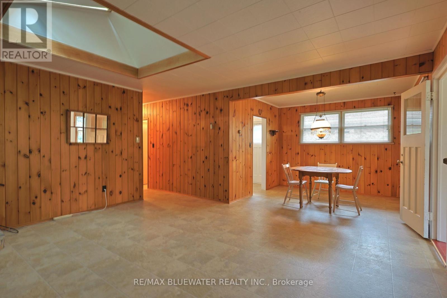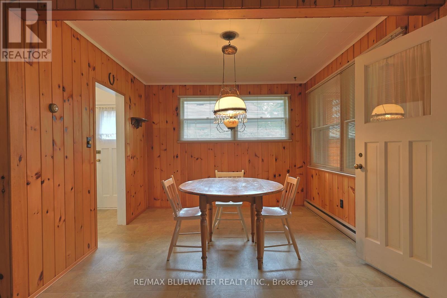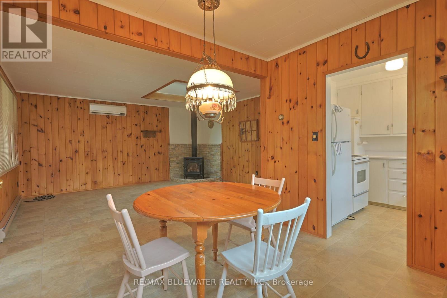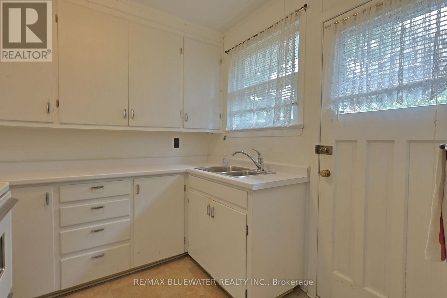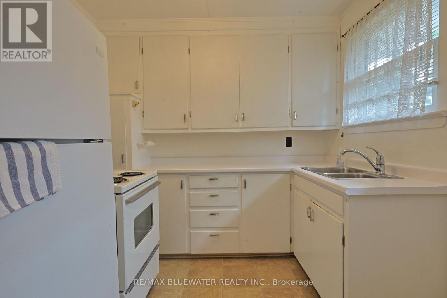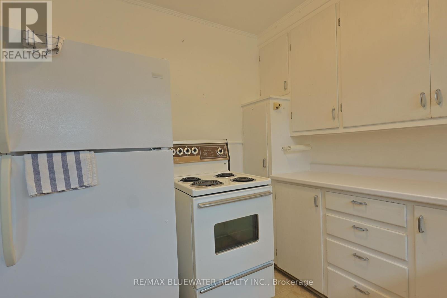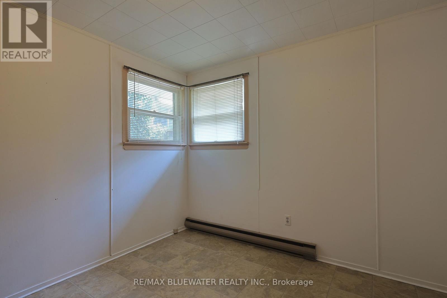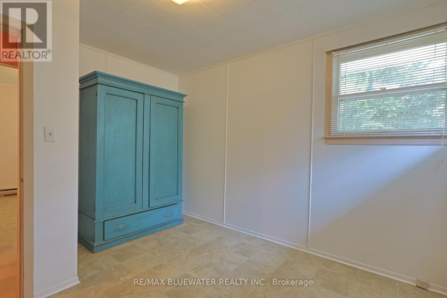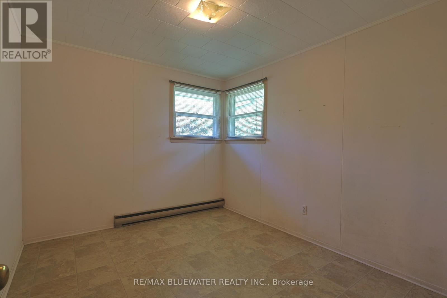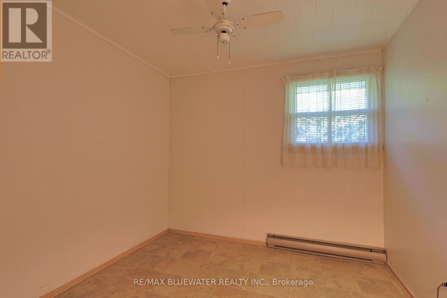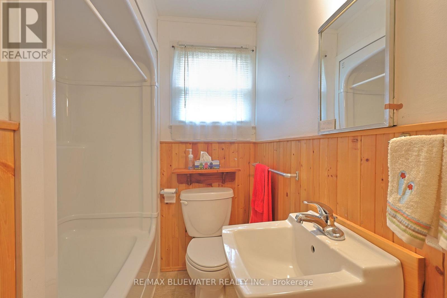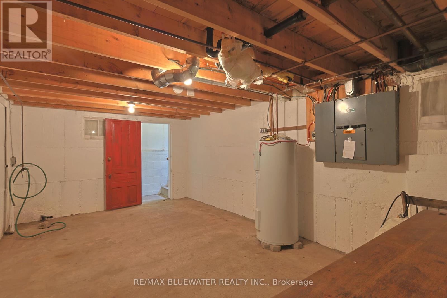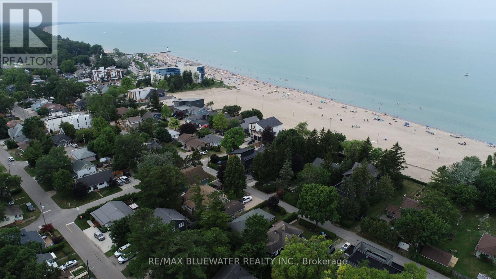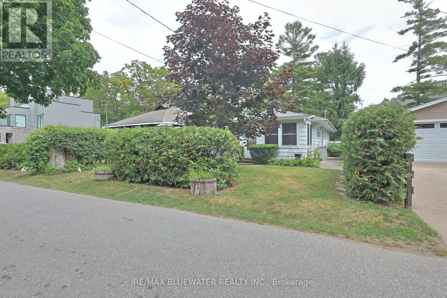48 Hill Street, Lambton Shores (Grand Bend), Ontario N0M 1T0 (28612422)
48 Hill Street Lambton Shores, Ontario N0M 1T0
$615,000
Grand Bend year round cottage just steps to the sandy beaches of Lake Huron. Enjoy all the benefits this location offers being on a quiet non throughway street, in the heart of Grand Bend so you can easily walk to Main Street and only 80 meters to Grand Bends north beach. A private relaxing setting enjoyed by the current family for 40 years. Situated on a standard plan 40 x 80 lot with white wood clapboard siding, landscaped front gardens, privacy cedar hedges along the lot lines and parking for 2 cars. Inside, the 1050 sqft cottage makes for the perfect rustic retreat to unwind from city life featuring knotty pine interior walls throughout the main living space and flowing with natural light from the oversized skylight. Kitchen includes white cabinetry, access to the side yard and large window over the sink. Living room features a gas fireplace with brick surround and separate eating area. The front sunroom is the perfect place to enjoy the natural beauty of the area with updated windows across all 3 sides. 3 bedrooms at the back of the cottage allow for lots of sleeping areas plus a full bathroom with wood wainscoting and updated bath and shower insert complete the living space. Solid built structure and the pride of ownership is evident throughout. Partial full height unfinished basement is great for storage and the mechanical components of the property. Come enjoy the Grand Bend lifestyle today with a location that is hard to beat and a spacious cottage that is ready to be enjoyed for years to come! (id:60297)
Property Details
| MLS® Number | X12288398 |
| Property Type | Single Family |
| Community Name | Grand Bend |
| AmenitiesNearBy | Beach, Schools, Marina |
| EquipmentType | None |
| Features | Flat Site |
| ParkingSpaceTotal | 2 |
| RentalEquipmentType | None |
Building
| BathroomTotal | 1 |
| BedroomsAboveGround | 3 |
| BedroomsTotal | 3 |
| Age | 51 To 99 Years |
| Amenities | Fireplace(s), Separate Heating Controls |
| Appliances | Water Heater, Water Meter, Dryer, Stove, Washer, Refrigerator |
| ArchitecturalStyle | Bungalow |
| BasementType | Partial |
| ConstructionStyleAttachment | Detached |
| ExteriorFinish | Wood |
| FireplacePresent | Yes |
| FireplaceTotal | 1 |
| FlooringType | Vinyl |
| FoundationType | Concrete |
| HeatingFuel | Electric |
| HeatingType | Baseboard Heaters |
| StoriesTotal | 1 |
| SizeInterior | 700 - 1100 Sqft |
| Type | House |
| UtilityWater | Municipal Water |
Parking
| No Garage |
Land
| Acreage | No |
| LandAmenities | Beach, Schools, Marina |
| LandscapeFeatures | Landscaped |
| Sewer | Sanitary Sewer |
| SizeDepth | 80 Ft |
| SizeFrontage | 40 Ft |
| SizeIrregular | 40 X 80 Ft |
| SizeTotalText | 40 X 80 Ft|under 1/2 Acre |
| SurfaceWater | Lake/pond |
| ZoningDescription | R4 |
Rooms
| Level | Type | Length | Width | Dimensions |
|---|---|---|---|---|
| Main Level | Sunroom | 2.28 m | 6.76 m | 2.28 m x 6.76 m |
| Main Level | Dining Room | 3.08 m | 2.68 m | 3.08 m x 2.68 m |
| Main Level | Kitchen | 2.44 m | 2.56 m | 2.44 m x 2.56 m |
| Main Level | Living Room | 4.48 m | 4.81 m | 4.48 m x 4.81 m |
| Main Level | Bathroom | 2.71 m | 1.7 m | 2.71 m x 1.7 m |
| Main Level | Bedroom | 3.41 m | 2.8 m | 3.41 m x 2.8 m |
| Main Level | Bedroom | 3.53 m | 3.05 m | 3.53 m x 3.05 m |
| Main Level | Bedroom | 3.41 m | 2.85 m | 3.41 m x 2.85 m |
Utilities
| Cable | Installed |
| Electricity | Installed |
| Sewer | Installed |
https://www.realtor.ca/real-estate/28612422/48-hill-street-lambton-shores-grand-bend-grand-bend
Interested?
Contact us for more information
Mark Pedlar
Broker
Garrett Pedlar
Salesperson
Doug Pedlar
Broker of Record
THINKING OF SELLING or BUYING?
We Get You Moving!
Contact Us

About Steve & Julia
With over 40 years of combined experience, we are dedicated to helping you find your dream home with personalized service and expertise.
© 2025 Wiggett Properties. All Rights Reserved. | Made with ❤️ by Jet Branding
