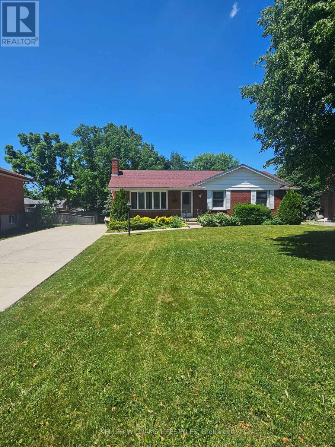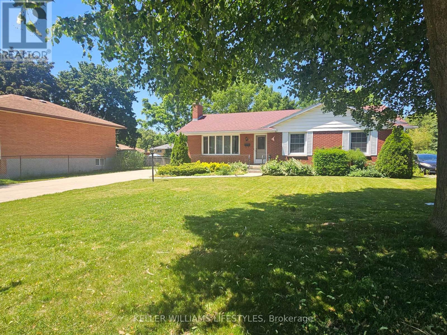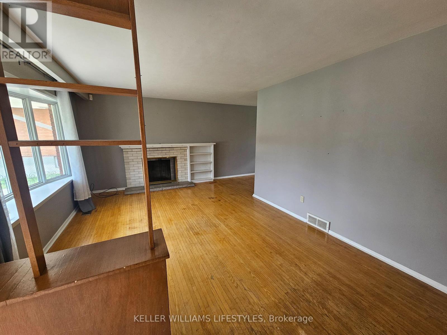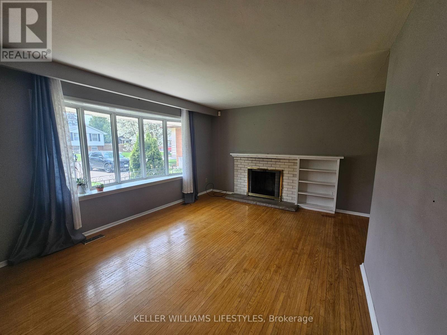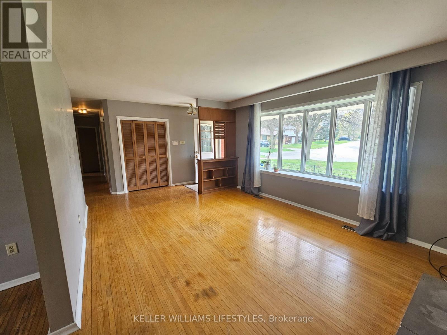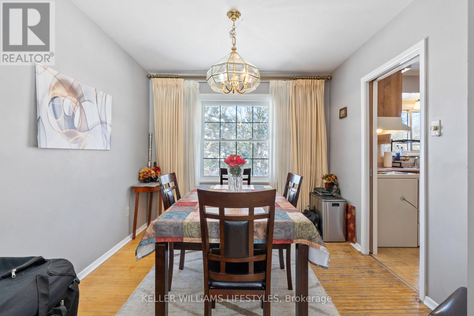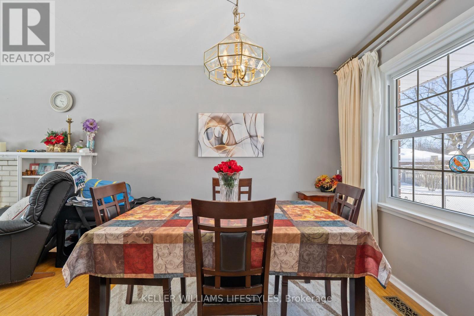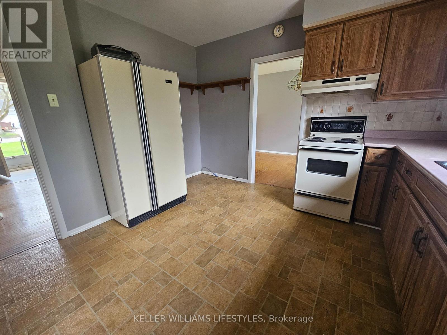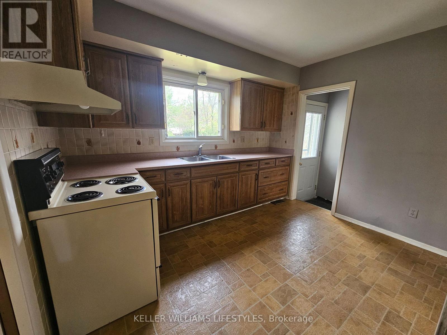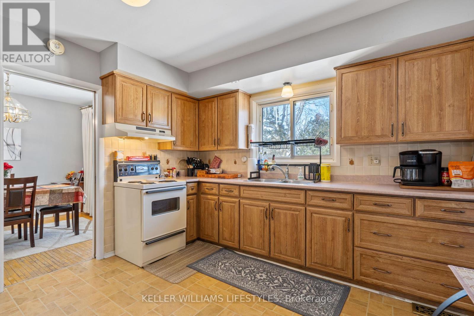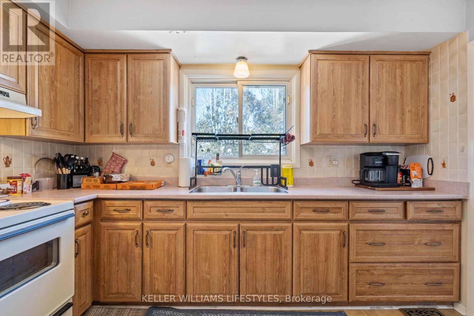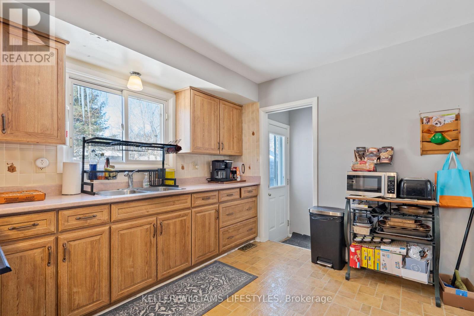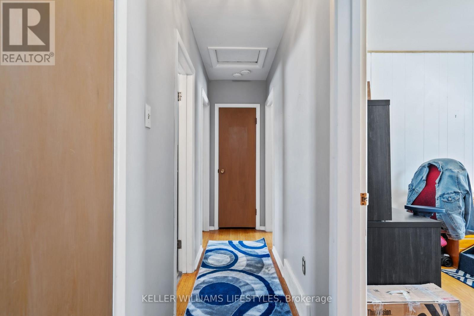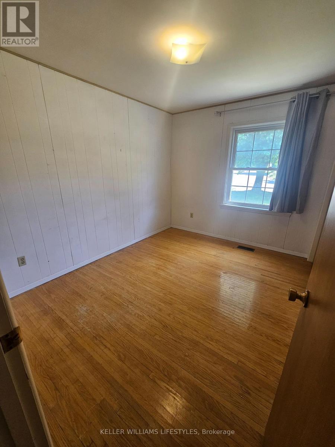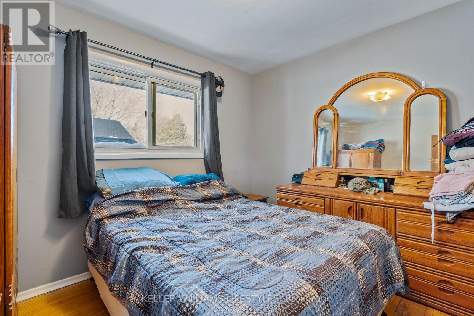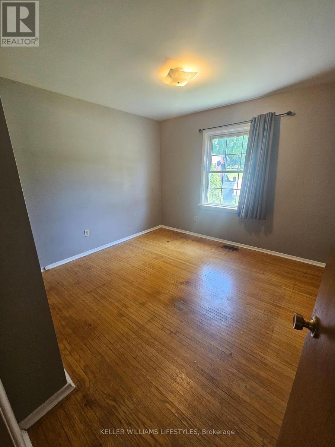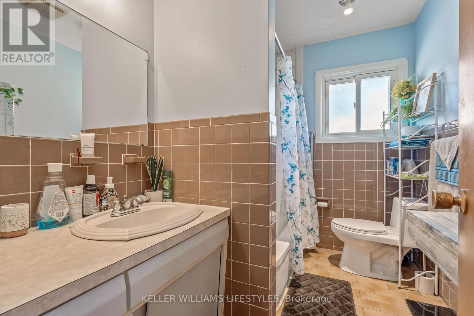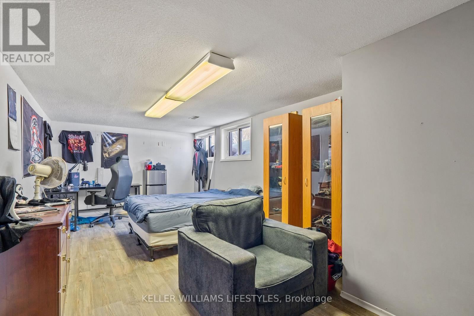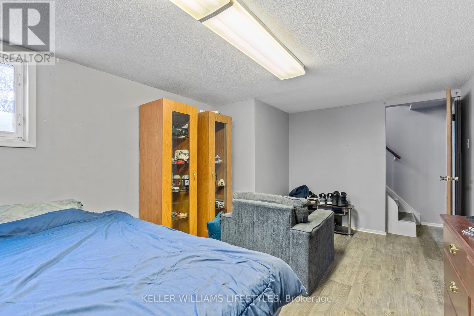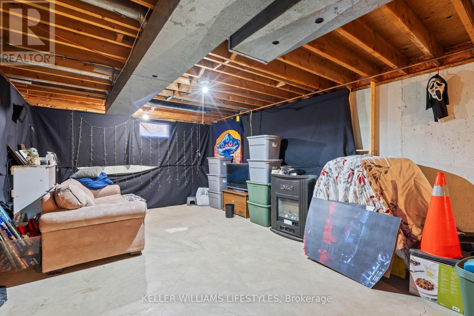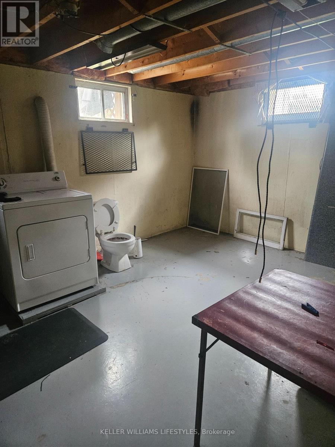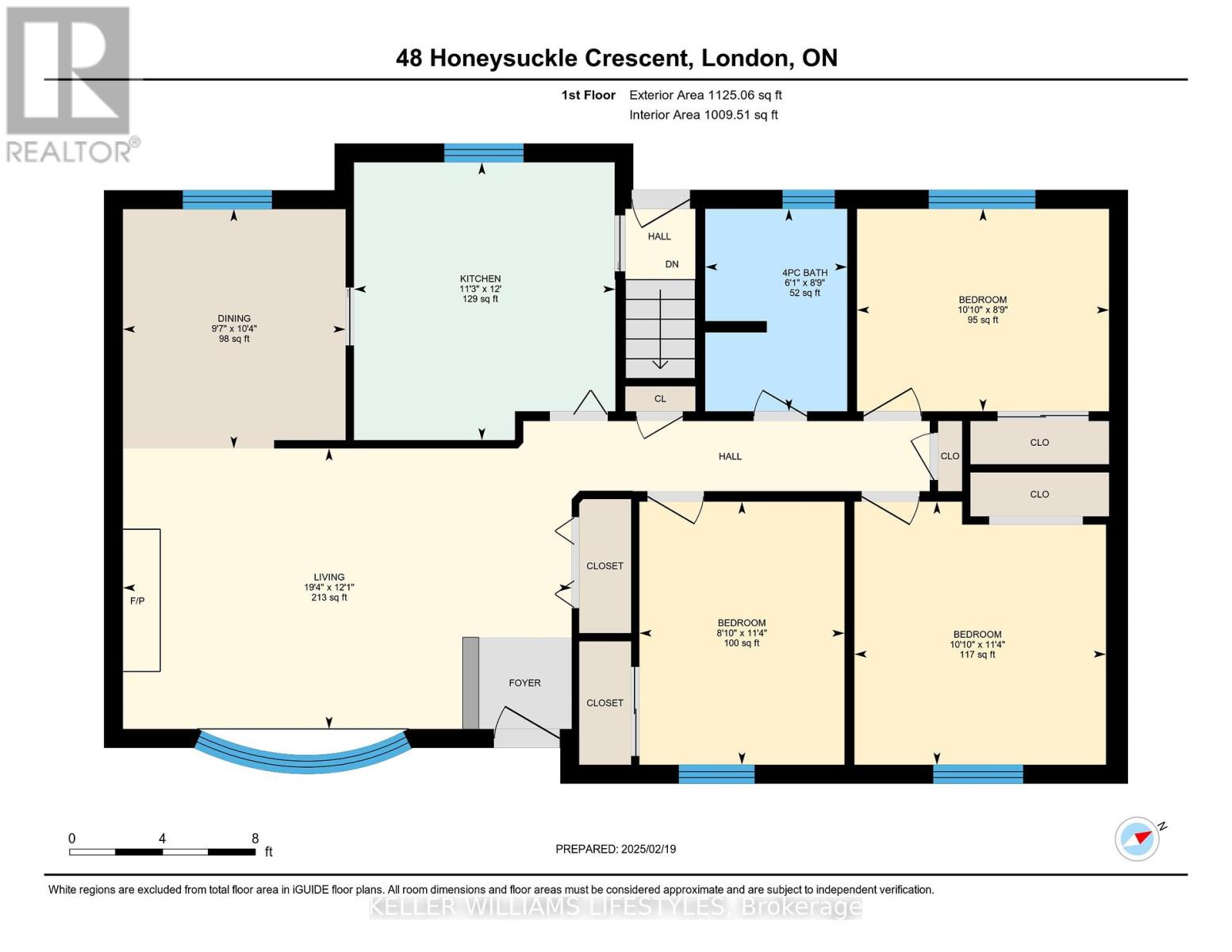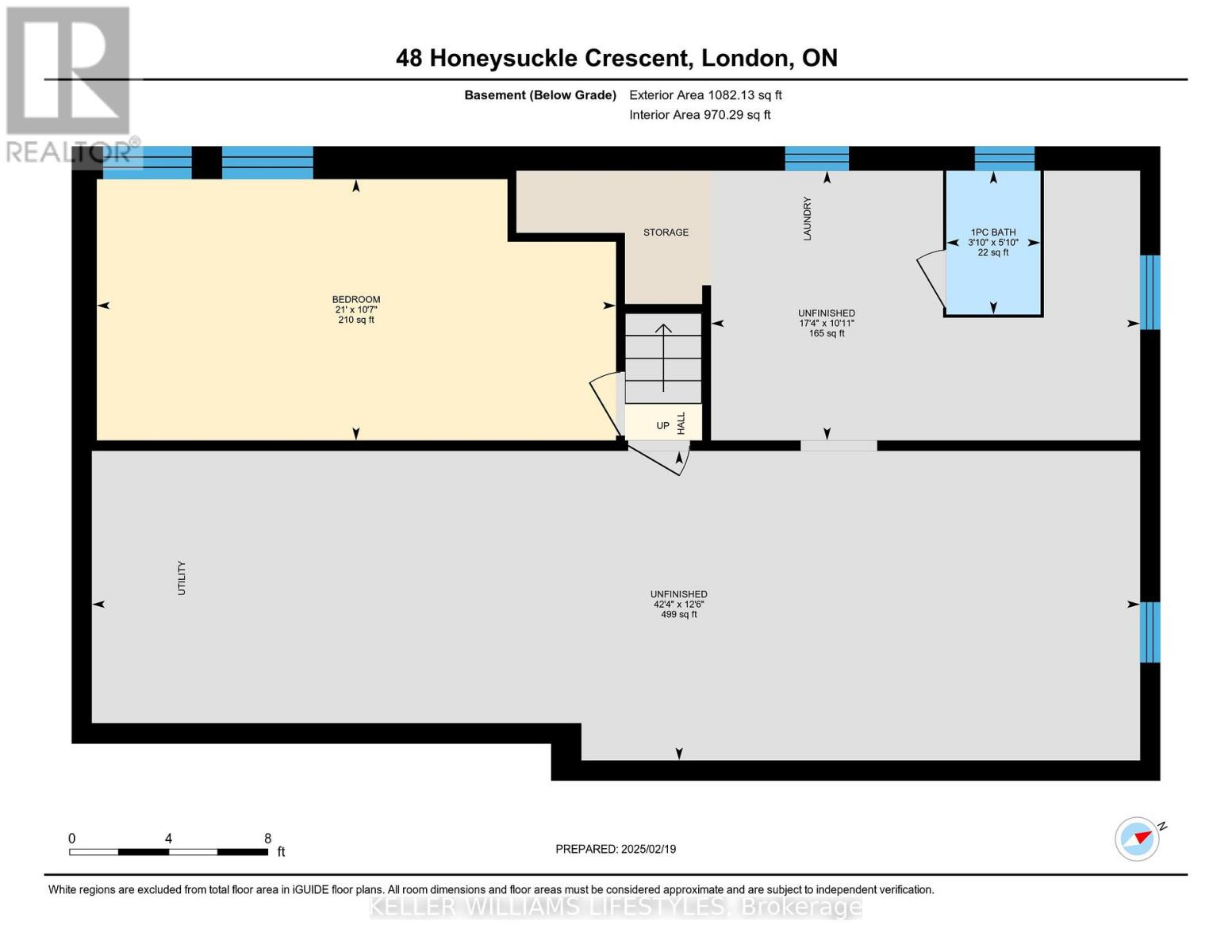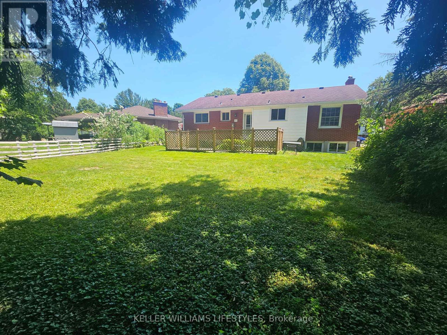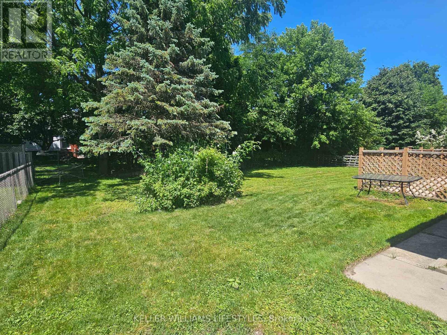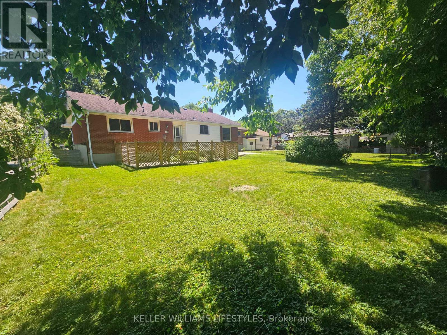48 Honeysuckle Crescent, London East (East A), Ontario N5Y 4P4 (28696278)
48 Honeysuckle Crescent London East, Ontario N5Y 4P4
$499,900
Welcome to this solid 3 bedroom bungalow, located on a quiet, family-friendly street, steps to Hilcrest PS and Montcalm SS. Whether you're a first time buyer, savvy investor or a growing family, this home offers great value. Enjoy lounging in the sun-filled living room, watching the kids play in the finished basement space and sip your morning coffee on the large, covered front porch. You'll also love the long, private driveway and generous backyard. Bright, cute and full of potential, this home is ready for its next chapter. (id:60297)
Property Details
| MLS® Number | X12327604 |
| Property Type | Single Family |
| Community Name | East A |
| AmenitiesNearBy | Park, Public Transit, Schools |
| EquipmentType | None |
| Features | Irregular Lot Size, Flat Site, Carpet Free |
| ParkingSpaceTotal | 4 |
| RentalEquipmentType | None |
| Structure | Porch |
Building
| BathroomTotal | 2 |
| BedroomsAboveGround | 3 |
| BedroomsTotal | 3 |
| Age | 51 To 99 Years |
| Amenities | Fireplace(s) |
| Appliances | Stove, Window Coverings, Refrigerator |
| ArchitecturalStyle | Bungalow |
| BasementDevelopment | Partially Finished |
| BasementType | N/a (partially Finished) |
| ConstructionStyleAttachment | Detached |
| CoolingType | Central Air Conditioning |
| ExteriorFinish | Brick |
| FireProtection | Smoke Detectors |
| FireplacePresent | Yes |
| FireplaceTotal | 1 |
| FoundationType | Poured Concrete |
| HalfBathTotal | 1 |
| HeatingFuel | Natural Gas |
| HeatingType | Forced Air |
| StoriesTotal | 1 |
| SizeInterior | 700 - 1100 Sqft |
| Type | House |
| UtilityWater | Municipal Water |
Parking
| No Garage |
Land
| Acreage | No |
| LandAmenities | Park, Public Transit, Schools |
| LandscapeFeatures | Landscaped |
| Sewer | Sanitary Sewer |
| SizeFrontage | 69 Ft ,7 In |
| SizeIrregular | 69.6 Ft ; 100.06 Ft X 65.17 Ft X 114.96 Ft X 26.70 |
| SizeTotalText | 69.6 Ft ; 100.06 Ft X 65.17 Ft X 114.96 Ft X 26.70|under 1/2 Acre |
| ZoningDescription | R1-6 |
Rooms
| Level | Type | Length | Width | Dimensions |
|---|---|---|---|---|
| Basement | Bathroom | 1.77 m | 1.16 m | 1.77 m x 1.16 m |
| Basement | Bedroom | 3.22 m | 6.39 m | 3.22 m x 6.39 m |
| Basement | Recreational, Games Room | 3.81 m | 12.9 m | 3.81 m x 12.9 m |
| Basement | Laundry Room | 3.32 m | 5.28 m | 3.32 m x 5.28 m |
| Main Level | Bedroom | 3.46 m | 3.31 m | 3.46 m x 3.31 m |
| Main Level | Bedroom | 3.46 m | 2.7 m | 3.46 m x 2.7 m |
| Main Level | Bedroom | 2.66 m | 3.31 m | 2.66 m x 3.31 m |
| Main Level | Living Room | 3.69 m | 5.9 m | 3.69 m x 5.9 m |
| Main Level | Kitchen | 3.65 m | 3.44 m | 3.65 m x 3.44 m |
| Main Level | Dining Room | 3.15 m | 2.93 m | 3.15 m x 2.93 m |
| Main Level | Bathroom | 2.66 m | 1.87 m | 2.66 m x 1.87 m |
Utilities
| Cable | Available |
| Electricity | Installed |
| Sewer | Installed |
https://www.realtor.ca/real-estate/28696278/48-honeysuckle-crescent-london-east-east-a-east-a
Interested?
Contact us for more information
Rachel Peaker
Broker
THINKING OF SELLING or BUYING?
We Get You Moving!
Contact Us

About Steve & Julia
With over 40 years of combined experience, we are dedicated to helping you find your dream home with personalized service and expertise.
© 2025 Wiggett Properties. All Rights Reserved. | Made with ❤️ by Jet Branding
