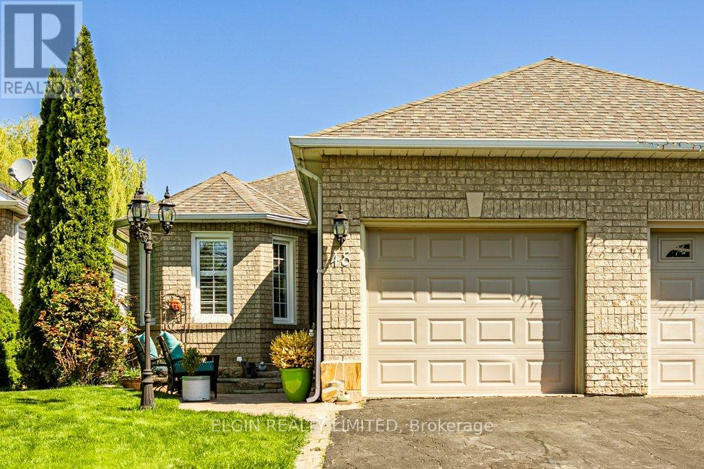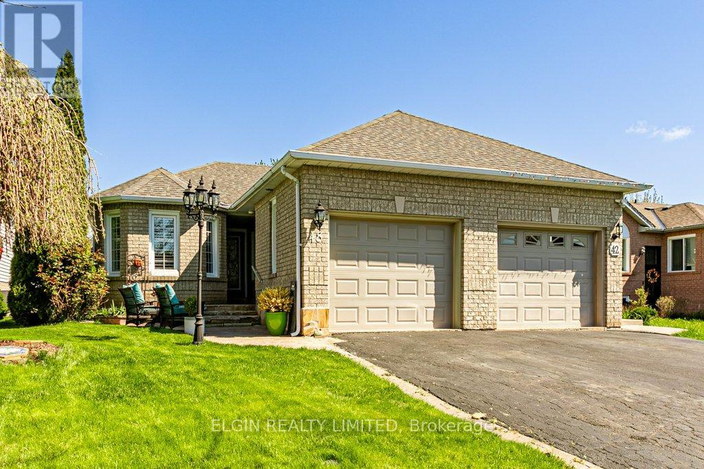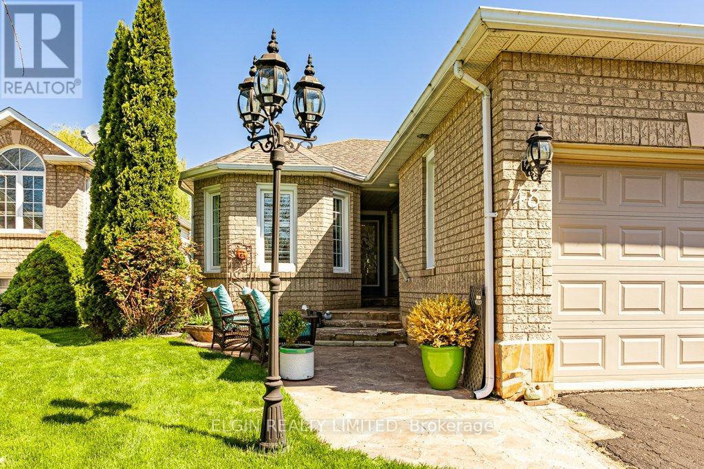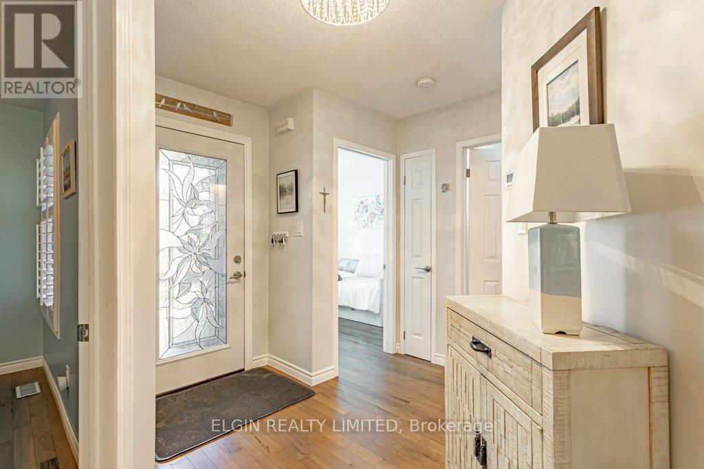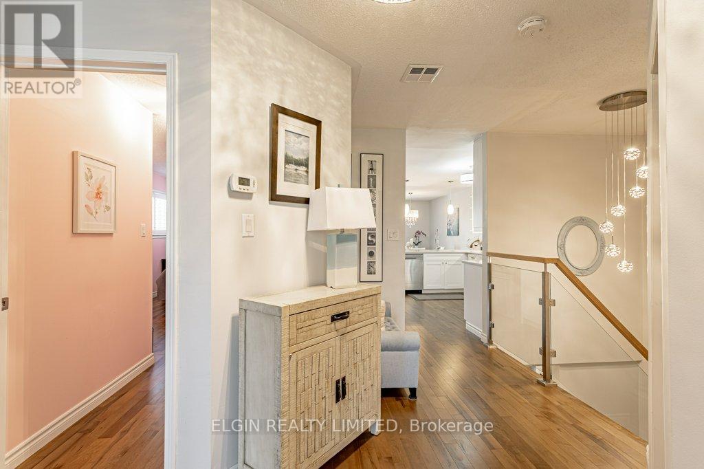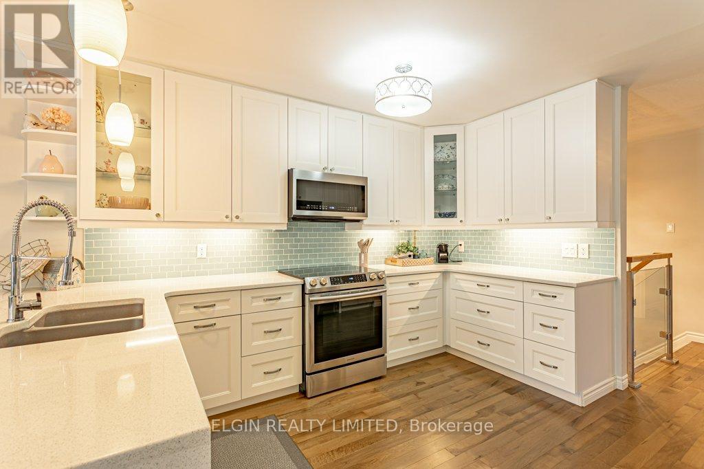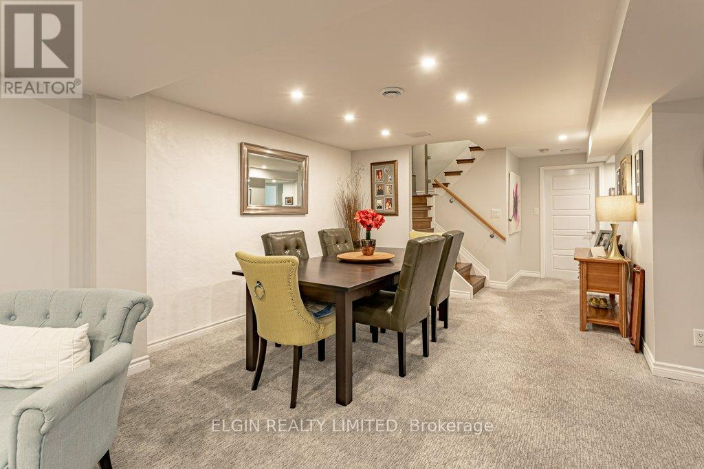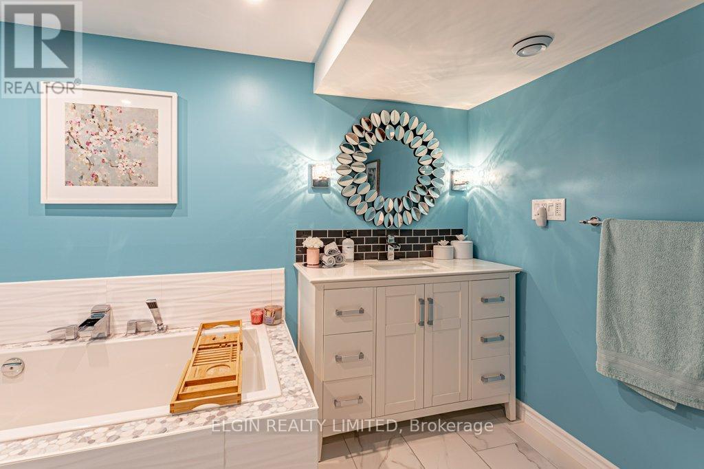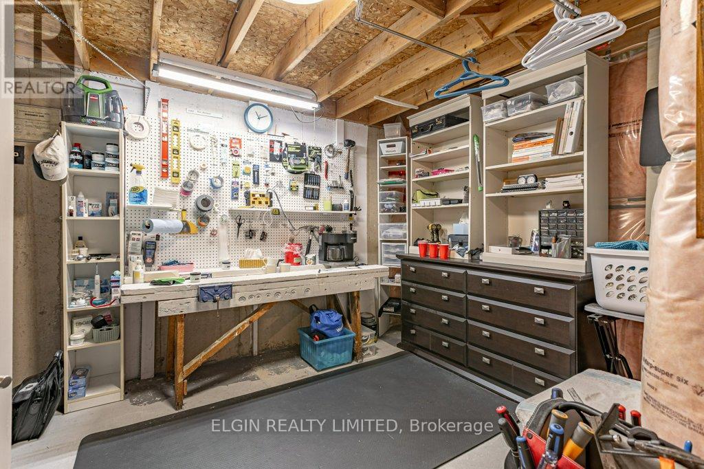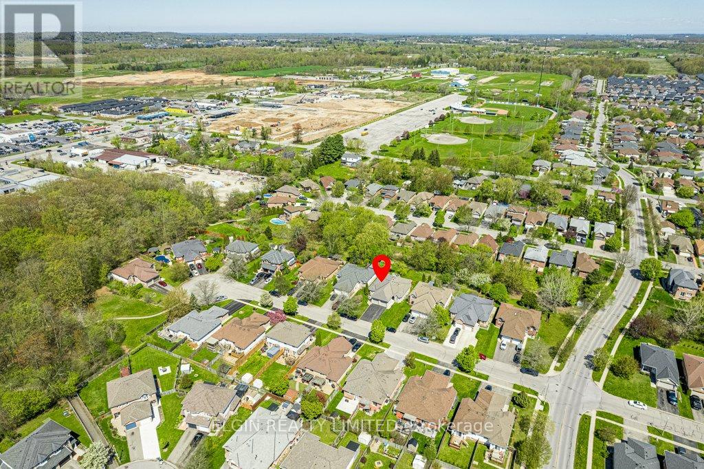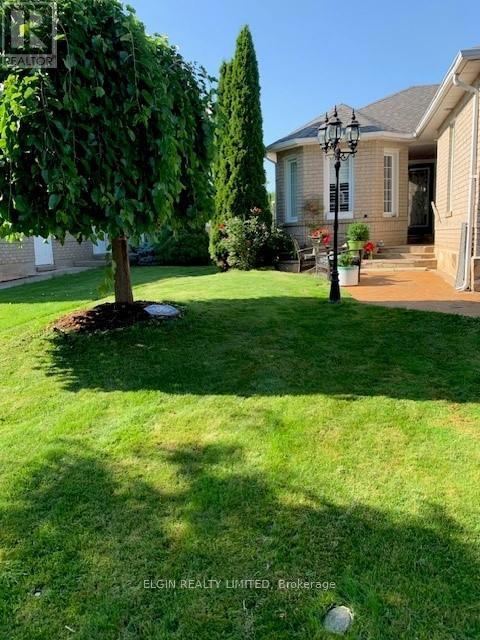48 Jackson Court W, Welland (N. Welland), Ontario L3C 7G2 (28302110)
48 Jackson Court W Welland, Ontario L3C 7G2
$598,500
Welcome to 48 Jackson Ct, a meticulously maintained semi-detached bungalow with attached garage. Main floor features 3 bedrooms, custom kitchen with quartz countertops, bright living/dining area with patio door leading to spacious deck and beautiful backyard space backing onto creek. Lower level is fully finished with large multi-use space, updated bathroom with tub + tiled shower, separate laundry area and utility/storage room. Other notable features- home is all brick, hardwood throughout main floor, California shutters, outside gas line for BBQ, mature lot with many trees and well landscaped. This home is nestled in a peaceful residential area, close to Seaway Mall, all amenities and easy access to Highway 406. Everything has been tastefully done in this home - all that is left is for you to move-in and enjoy!!! (id:60297)
Property Details
| MLS® Number | X12143609 |
| Property Type | Single Family |
| Community Name | 767 - N. Welland |
| EquipmentType | None |
| Features | Sump Pump |
| ParkingSpaceTotal | 3 |
| RentalEquipmentType | None |
| Structure | Deck |
Building
| BathroomTotal | 2 |
| BedroomsAboveGround | 3 |
| BedroomsTotal | 3 |
| Appliances | Garage Door Opener Remote(s), Water Heater, Blinds, Dishwasher, Dryer, Garage Door Opener, Microwave, Stove, Washer, Window Coverings, Refrigerator |
| ArchitecturalStyle | Bungalow |
| BasementDevelopment | Finished |
| BasementType | Full (finished) |
| ConstructionStyleAttachment | Semi-detached |
| CoolingType | Central Air Conditioning |
| ExteriorFinish | Brick |
| FoundationType | Poured Concrete |
| HeatingFuel | Natural Gas |
| HeatingType | Forced Air |
| StoriesTotal | 1 |
| SizeInterior | 1100 - 1500 Sqft |
| Type | House |
| UtilityWater | Municipal Water |
Parking
| Attached Garage | |
| Garage | |
| Tandem |
Land
| Acreage | No |
| LandscapeFeatures | Landscaped |
| Sewer | Sanitary Sewer |
| SizeDepth | 112 Ft |
| SizeFrontage | 29 Ft |
| SizeIrregular | 29 X 112 Ft |
| SizeTotalText | 29 X 112 Ft |
Rooms
| Level | Type | Length | Width | Dimensions |
|---|---|---|---|---|
| Lower Level | Recreational, Games Room | 6.9 m | 7.57 m | 6.9 m x 7.57 m |
| Lower Level | Laundry Room | 2.46 m | 4.65 m | 2.46 m x 4.65 m |
| Lower Level | Utility Room | 4.56 m | 3.33 m | 4.56 m x 3.33 m |
| Main Level | Family Room | 3.29 m | 3.57 m | 3.29 m x 3.57 m |
| Main Level | Dining Room | 2.74 m | 3.58 m | 2.74 m x 3.58 m |
| Main Level | Kitchen | 3.58 m | 4.04 m | 3.58 m x 4.04 m |
| Main Level | Foyer | 2.46 m | 2.14 m | 2.46 m x 2.14 m |
| Main Level | Primary Bedroom | 3.28 m | 5.92 m | 3.28 m x 5.92 m |
| Main Level | Bedroom | 2.69 m | 3.27 m | 2.69 m x 3.27 m |
| Main Level | Bedroom | 2.69 m | 3.58 m | 2.69 m x 3.58 m |
https://www.realtor.ca/real-estate/28302110/48-jackson-court-w-welland-n-welland-767-n-welland
Interested?
Contact us for more information
Greg Wilson
Salesperson
Kerilee Wilson
Salesperson
THINKING OF SELLING or BUYING?
We Get You Moving!
Contact Us

About Steve & Julia
With over 40 years of combined experience, we are dedicated to helping you find your dream home with personalized service and expertise.
© 2025 Wiggett Properties. All Rights Reserved. | Made with ❤️ by Jet Branding
