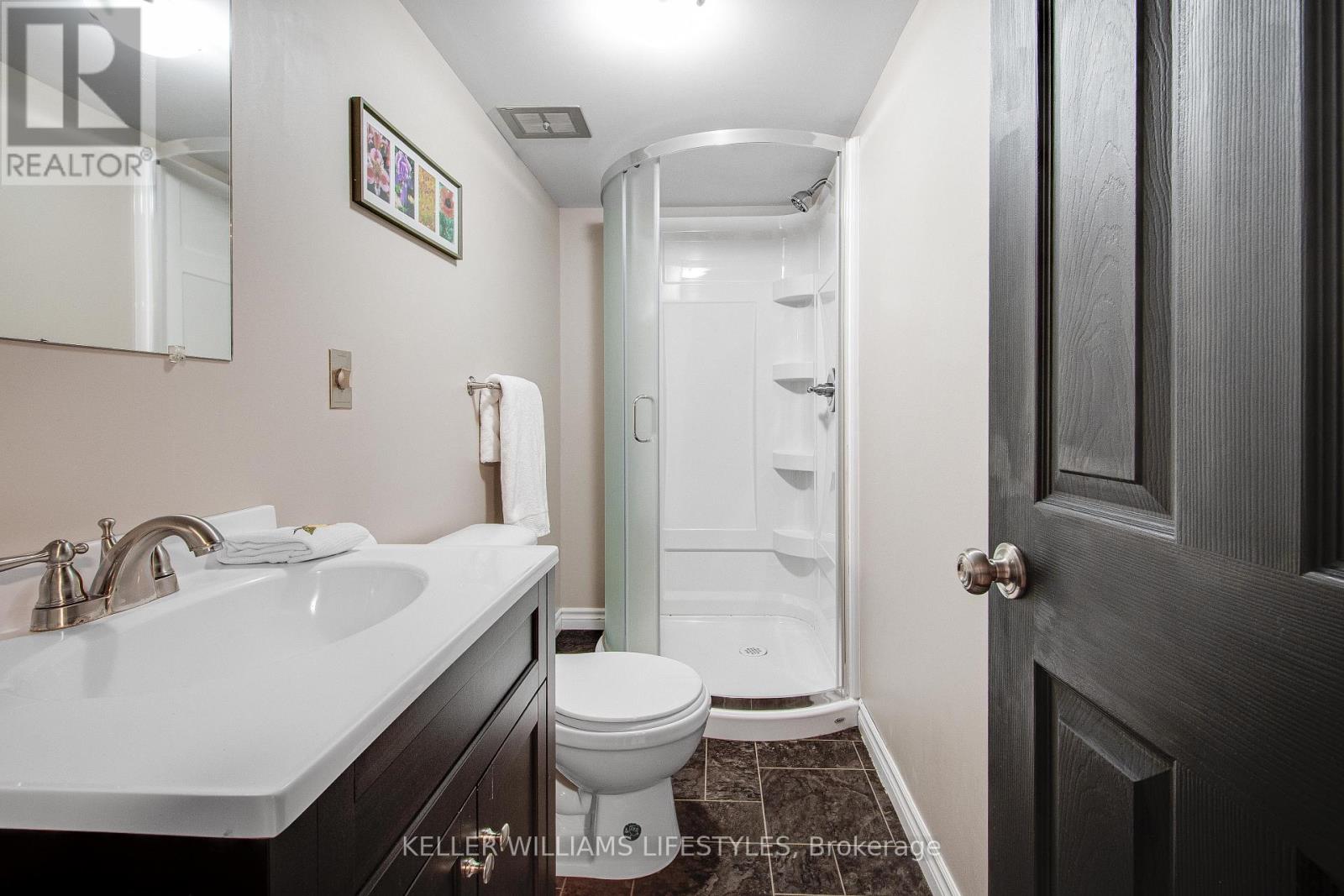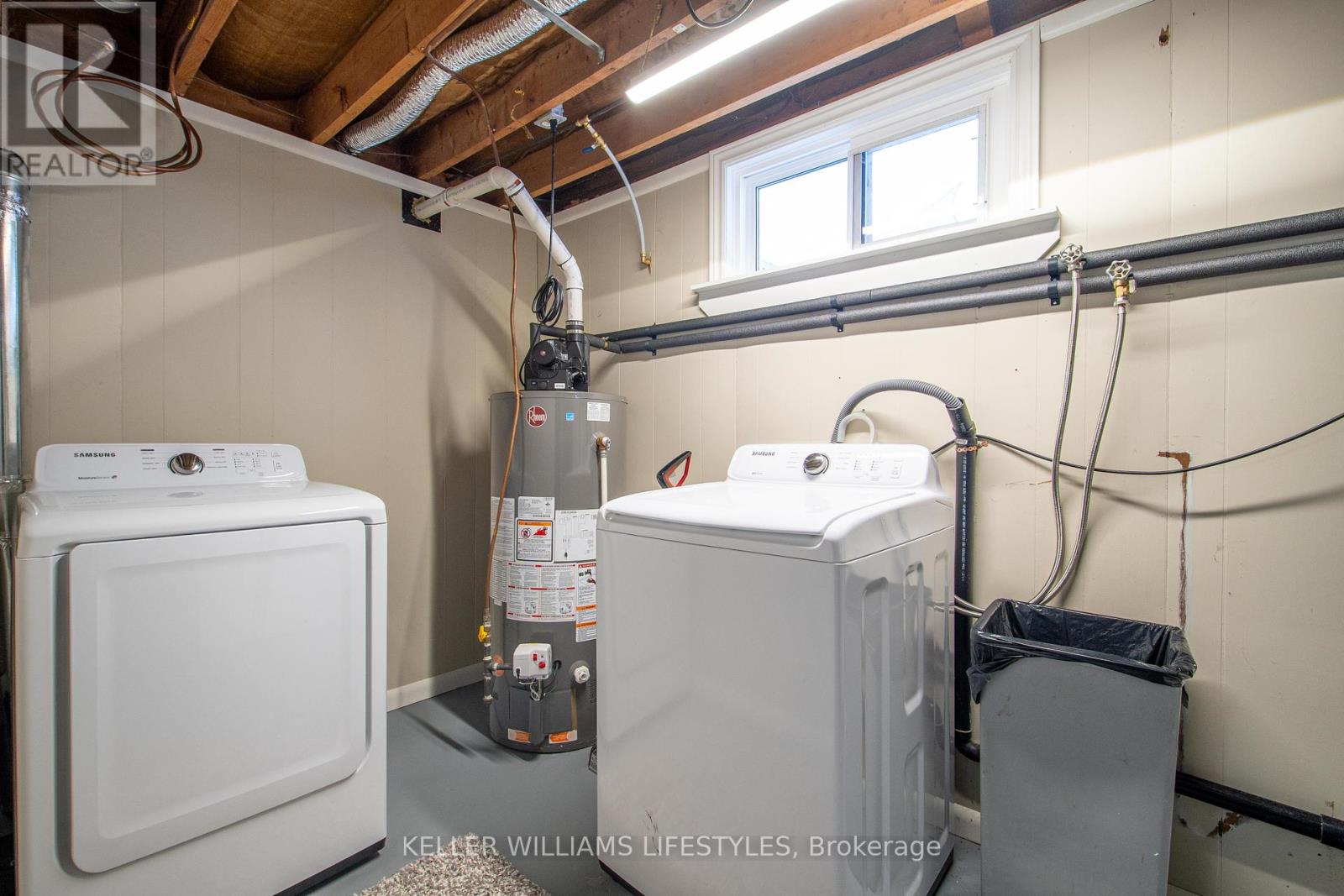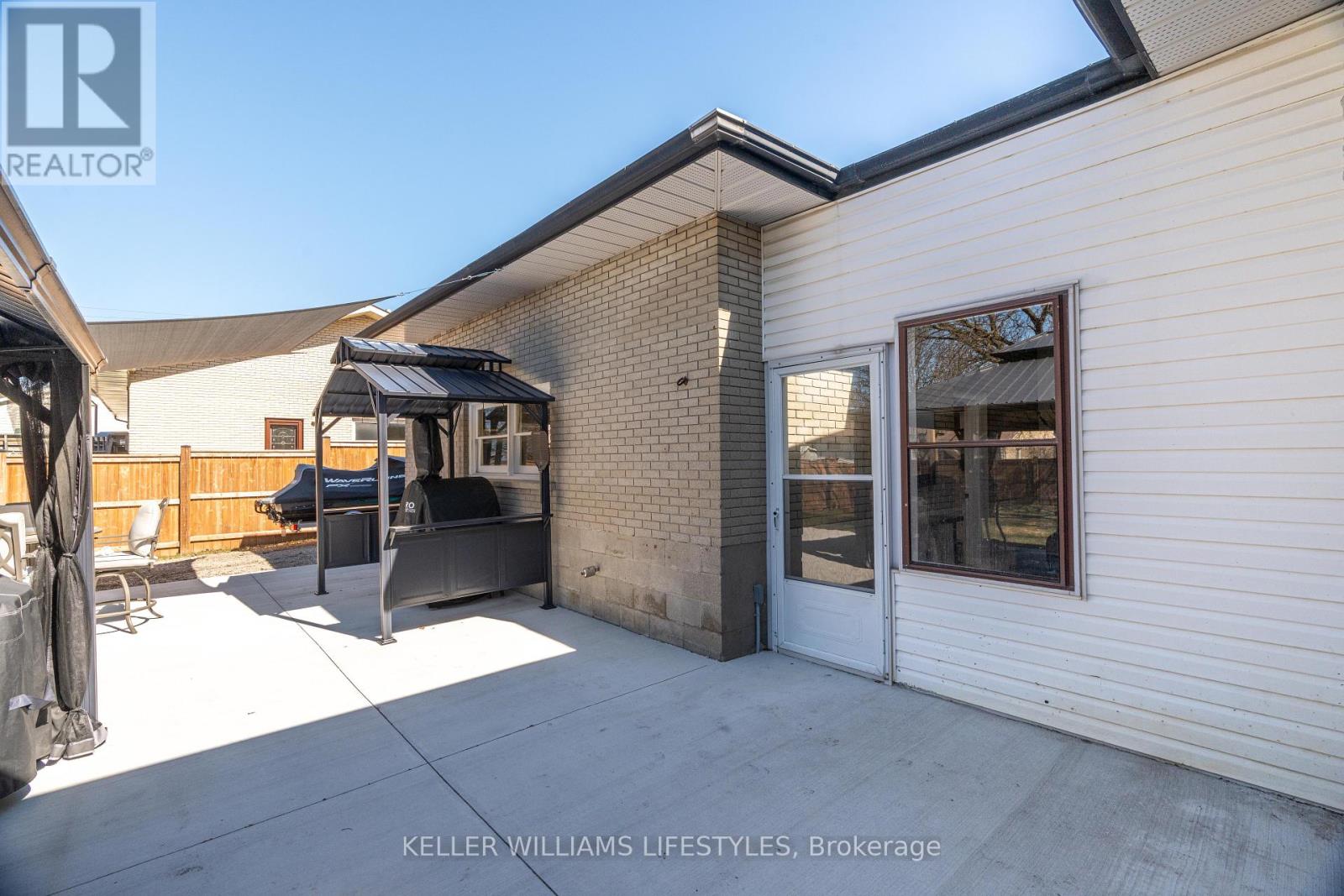48 Union Street, Lambton Shores (Forest), Ontario N0N 1J0 (28044455)
48 Union Street Lambton Shores, Ontario N0N 1J0
$624,900
This meticulously maintained 4-bedroom, 2-bath bungalow is completely move-in ready with lots of updates! The refreshed kitchen shines with new countertops, appliances, and more, while the entire home features new interior and exterior lighting. The basement is an entertainers dream with a refreshed wet bar, cozy fireplace, and plenty of space to host. Step outside to a brand-new 24' x 30' concrete pad, offering multiple entertaining areas in the fully fenced yard with a double gate for easy access. Two vinyl sheds provide extra storage for all your needs. Nestled on a huge 103' x 132' lot, this home is in a prime location close to shops, restaurants, parks, and more. With modern updates, ample space, and unbeatable convenience, this home is truly a must-see. Dont miss your chance schedule your showing today! (id:60297)
Property Details
| MLS® Number | X12028328 |
| Property Type | Single Family |
| Community Name | Forest |
| ParkingSpaceTotal | 4 |
Building
| BathroomTotal | 2 |
| BedroomsAboveGround | 4 |
| BedroomsTotal | 4 |
| Appliances | Dishwasher, Dryer, Microwave, Stove, Washer, Window Coverings, Refrigerator |
| ArchitecturalStyle | Bungalow |
| BasementType | Full |
| ConstructionStyleAttachment | Detached |
| CoolingType | Central Air Conditioning |
| ExteriorFinish | Brick, Vinyl Siding |
| FireplacePresent | Yes |
| FireplaceTotal | 1 |
| FoundationType | Block |
| HeatingFuel | Natural Gas |
| HeatingType | Forced Air |
| StoriesTotal | 1 |
| Type | House |
| UtilityWater | Municipal Water |
Parking
| Attached Garage | |
| Garage |
Land
| Acreage | No |
| Sewer | Sanitary Sewer |
| SizeDepth | 132 Ft |
| SizeFrontage | 103 Ft |
| SizeIrregular | 103 X 132 Ft |
| SizeTotalText | 103 X 132 Ft |
| ZoningDescription | R1 |
Rooms
| Level | Type | Length | Width | Dimensions |
|---|---|---|---|---|
| Basement | Utility Room | 6.2 m | 12.11 m | 6.2 m x 12.11 m |
| Basement | Other | 6.7 m | 12.11 m | 6.7 m x 12.11 m |
| Basement | Recreational, Games Room | 26.2 m | 13 m | 26.2 m x 13 m |
| Basement | Bedroom | 11.1 m | 12.11 m | 11.1 m x 12.11 m |
| Basement | Office | 10 m | 12.11 m | 10 m x 12.11 m |
| Main Level | Foyer | 4.1 m | 4.5 m | 4.1 m x 4.5 m |
| Main Level | Kitchen | 13.3 m | 10.8 m | 13.3 m x 10.8 m |
| Main Level | Dining Room | 7.9 m | 8.7 m | 7.9 m x 8.7 m |
| Main Level | Living Room | 15.1 m | 13 m | 15.1 m x 13 m |
| Main Level | Primary Bedroom | 10.9 m | 13.5 m | 10.9 m x 13.5 m |
| Main Level | Bedroom | 9.2 m | 9.11 m | 9.2 m x 9.11 m |
| Main Level | Bedroom | 13.1 m | 9.11 m | 13.1 m x 9.11 m |
https://www.realtor.ca/real-estate/28044455/48-union-street-lambton-shores-forest-forest
Interested?
Contact us for more information
Colin Van Moorsel
Broker
THINKING OF SELLING or BUYING?
We Get You Moving!
Contact Us

About Steve & Julia
With over 40 years of combined experience, we are dedicated to helping you find your dream home with personalized service and expertise.
© 2025 Wiggett Properties. All Rights Reserved. | Made with ❤️ by Jet Branding

















































