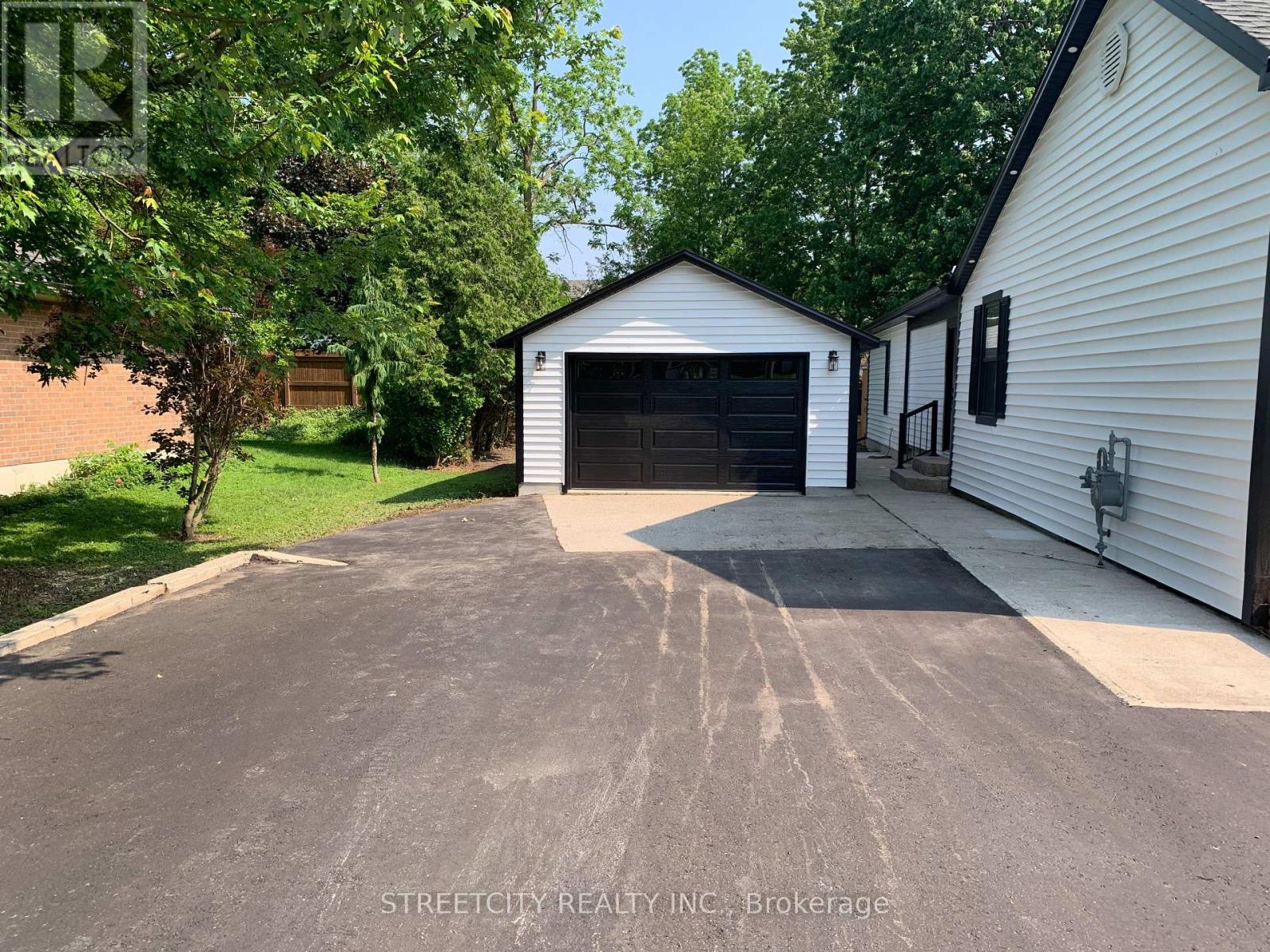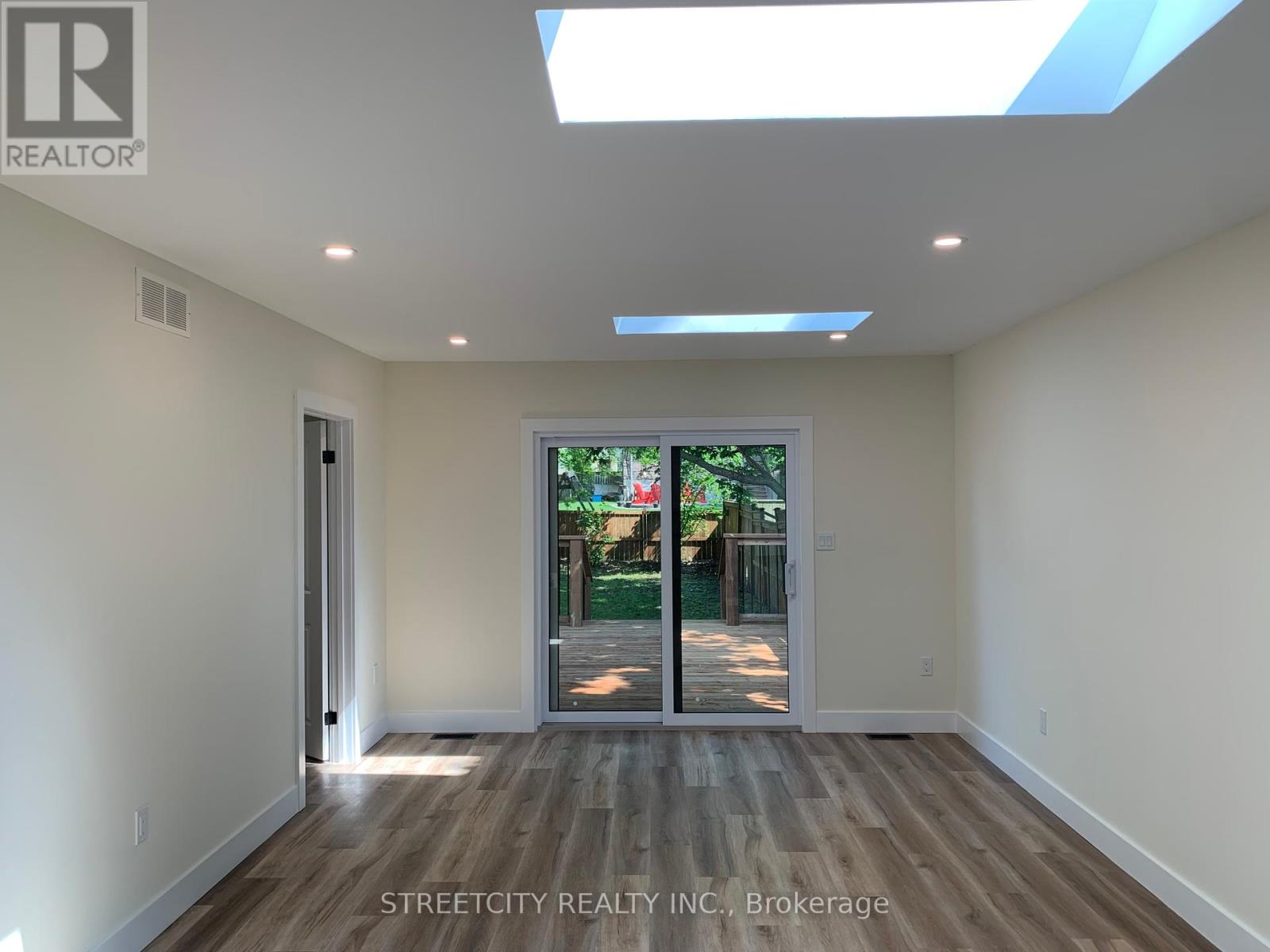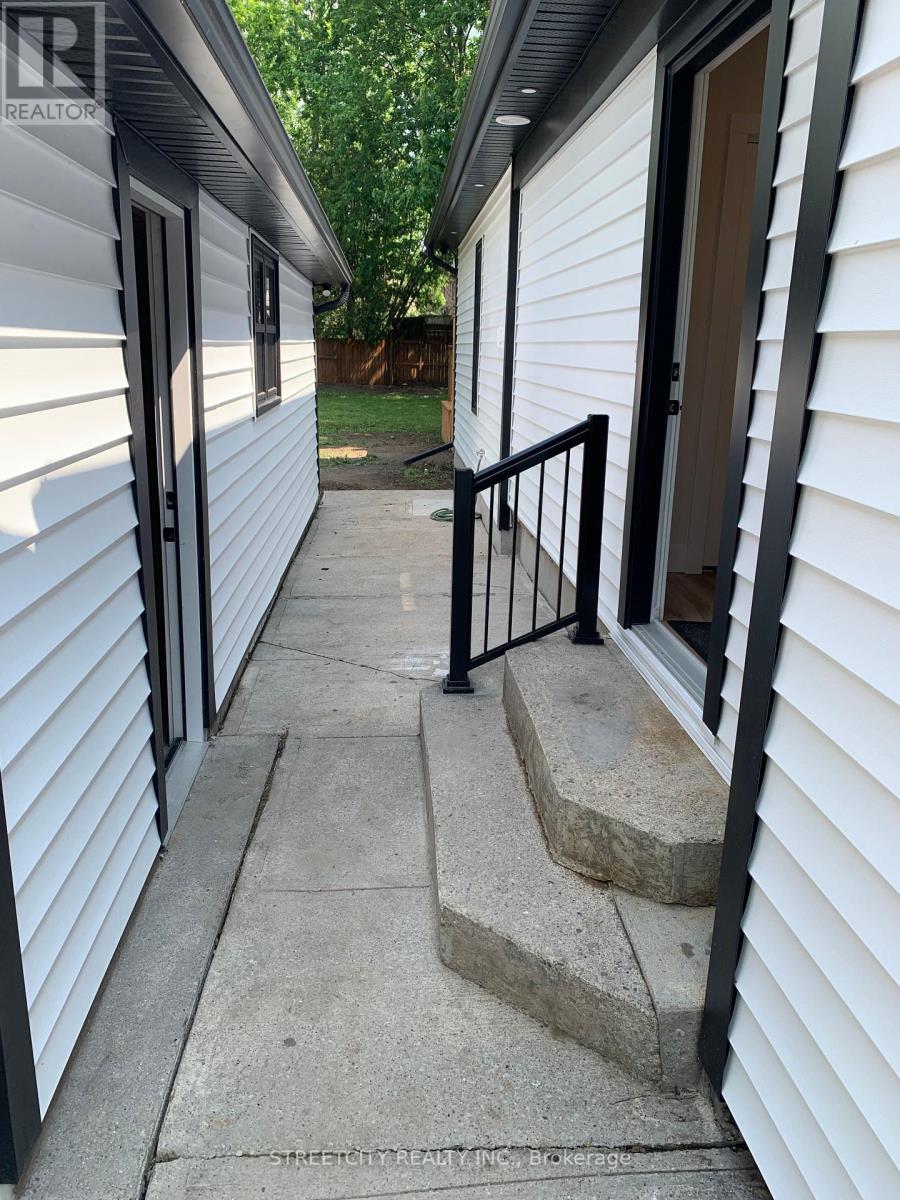481 Gold Street, Warwick (Watford), Ontario N0M 0B9 (28455000)
481 Gold Street Warwick, Ontario N0M 0B9
$499,900
Just move in and enjoy to one floor living in this completely renovated 4 bedroom, 2 bathroom bungalow with detached garage and new rear deck looking over spacious tree'd rear yard. Renovations include new premium horizontal siding, exterior (North Star)windows and doors, soffit, facia and eavestrough, custom kitchen with 2 pantries and soft close drawers and cabinets, over sized island with seating for 6, new LG appliances (gas range, fridge, above range microwave, dishwasher, dryer, washer, hot water on demand, luxury vinyl plank flooring, interior doors and trim, drywall, bathroom vanities, heated tile floor in both baths, complete bath renovation including tube, shower and fixtures, laundry with new cabinetry and countertop, extensive interior and exterior lighting including LED pot lights, new electrical wiring, panel, plumbing, venting and sump pump, rear patio deck, new furnace/AC and duct work, asphalt drive with plenty of parking, detached garage with new siding, soffit, facia, eavestrough, garage door and opener, shingles, electrical and insulation in wall and ceiling. Private tree'd rear yard with garden shed. A must see property for the first time buyer or down sizing with enough room for a growing family. Walking distance to downtown shopping , restaurants and amenities. Property is vacant and available for a quick closing. Central to London, Strathroy and Sarnia. (id:60297)
Property Details
| MLS® Number | X12214310 |
| Property Type | Single Family |
| Community Name | Watford |
| AmenitiesNearBy | Schools |
| Features | Sump Pump |
| ParkingSpaceTotal | 4 |
Building
| BathroomTotal | 2 |
| BedroomsAboveGround | 4 |
| BedroomsTotal | 4 |
| Appliances | Water Heater - Tankless |
| ArchitecturalStyle | Bungalow |
| BasementType | Crawl Space |
| ConstructionStyleAttachment | Detached |
| CoolingType | Central Air Conditioning |
| ExteriorFinish | Vinyl Siding |
| FoundationType | Block |
| HeatingFuel | Natural Gas |
| HeatingType | Forced Air |
| StoriesTotal | 1 |
| SizeInterior | 1500 - 2000 Sqft |
| Type | House |
| UtilityWater | Municipal Water |
Parking
| Detached Garage | |
| Garage |
Land
| Acreage | No |
| LandAmenities | Schools |
| Sewer | Sanitary Sewer |
| SizeDepth | 155 Ft ,4 In |
| SizeFrontage | 55 Ft ,8 In |
| SizeIrregular | 55.7 X 155.4 Ft |
| SizeTotalText | 55.7 X 155.4 Ft |
| ZoningDescription | R1 1 |
Rooms
| Level | Type | Length | Width | Dimensions |
|---|---|---|---|---|
| Main Level | Kitchen | 5.79 m | 3.5 m | 5.79 m x 3.5 m |
| Main Level | Living Room | 5.94 m | 3.5 m | 5.94 m x 3.5 m |
| Main Level | Bedroom | 5.25 m | 3.73 m | 5.25 m x 3.73 m |
| Main Level | Bedroom 2 | 5.25 m | 3.13 m | 5.25 m x 3.13 m |
| Main Level | Bedroom 3 | 4.11 m | 2.74 m | 4.11 m x 2.74 m |
| Main Level | Bedroom 4 | 2.89 m | 2.24 m | 2.89 m x 2.24 m |
| Main Level | Foyer | 2.52 m | 1.52 m | 2.52 m x 1.52 m |
| Main Level | Laundry Room | 2.52 m | 1.37 m | 2.52 m x 1.37 m |
| Main Level | Bathroom | 2.51 m | 1.9 m | 2.51 m x 1.9 m |
| Main Level | Bathroom | 2.05 m | 1.52 m | 2.05 m x 1.52 m |
Utilities
| Electricity | Installed |
| Sewer | Installed |
https://www.realtor.ca/real-estate/28455000/481-gold-street-warwick-watford-watford
Interested?
Contact us for more information
Bob Davenport
Salesperson
THINKING OF SELLING or BUYING?
We Get You Moving!
Contact Us

About Steve & Julia
With over 40 years of combined experience, we are dedicated to helping you find your dream home with personalized service and expertise.
© 2025 Wiggett Properties. All Rights Reserved. | Made with ❤️ by Jet Branding







































