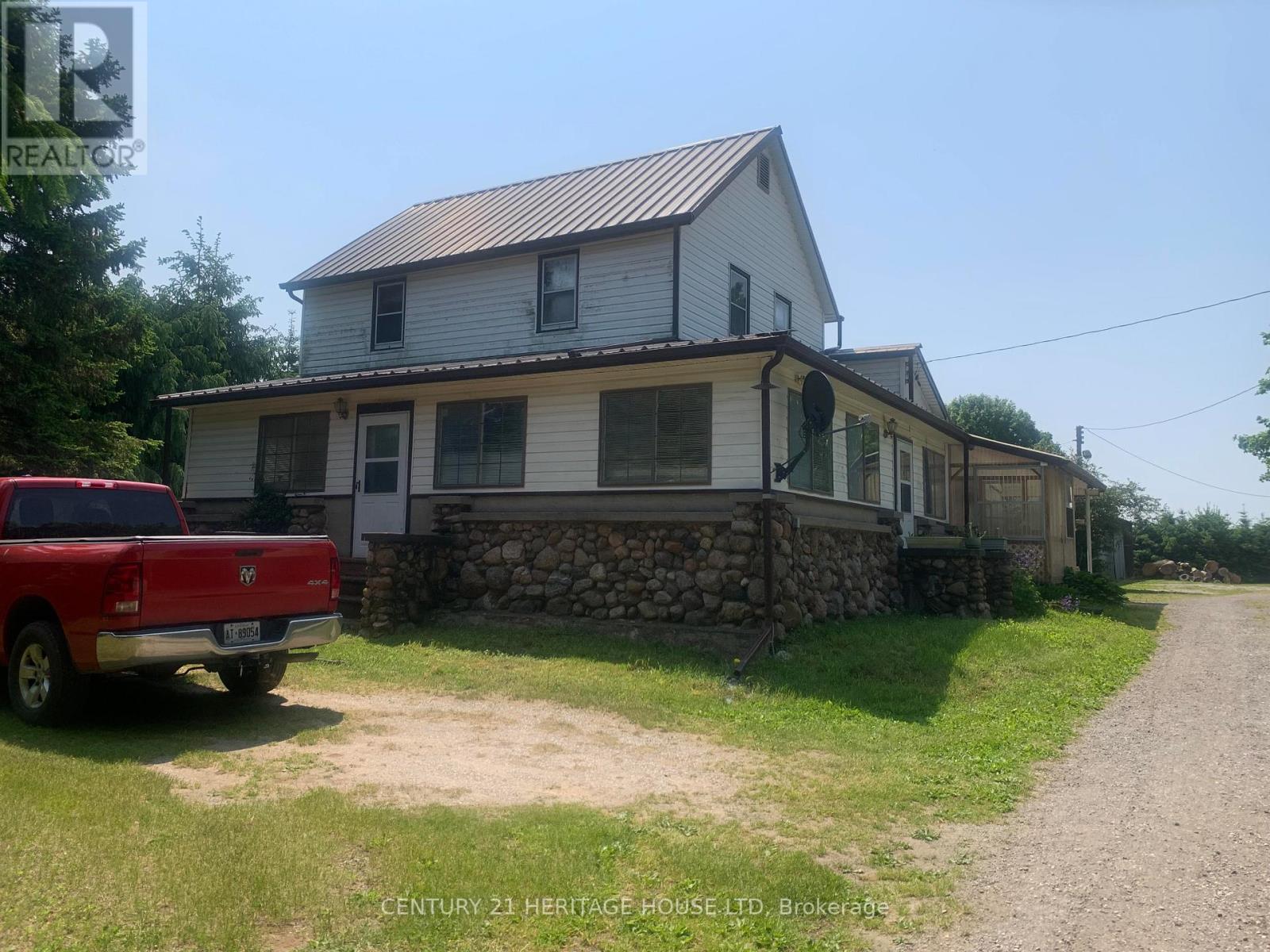48787 John Wise Line, Malahide, Ontario N5H 2R4 (28416682)
48787 John Wise Line Malahide, Ontario N5H 2R4
$1,750,000
This is a unique piece of property with 50 acres more or less, approximately 30 acres workable, approximately 10 acres of bush. 3 homes and many out buildings. Home is 1 + 3 bedrooms, 2.5 baths, large L-shaped sun room and 2 garages and single carport. 2nd home on same property, 3 bedrooms, kitchen, living room and separate garage. 3rd home is aluminum sided, kitchen, 3 bedrooms, living room, family room, full walkout basement. Newer natural FAG furnace , Central Air, newer septic tank and well pump and accessories situated on 2.5 acres approximately with a separate 911 number (48787) Main property has 2 homes with newer septic tank, 35 foot dug well, 2 garages, 2 large barns, solar shed which supplies hydro to the 2 houses on main parcel. Double carport. Property has 2 separate 911 numbers (48781 and 48787) All homes and out buildings had metal roofing. New breaker panel on main house in kitchen. (id:60297)
Property Details
| MLS® Number | X12196504 |
| Property Type | Agriculture |
| Community Name | Rural Malahide |
| CommunityFeatures | School Bus |
| EquipmentType | None |
| FarmType | Farm |
| Features | Level Lot, Backs On Greenbelt, Tiled, Flat Site, Lane |
| ParkingSpaceTotal | 12 |
| RentalEquipmentType | None |
| Structure | Porch, Barn, Barn, Outbuilding, Shed, Workshop |
Building
| BathroomTotal | 3 |
| BedroomsAboveGround | 4 |
| BedroomsTotal | 4 |
| Age | 51 To 99 Years |
| Appliances | Water Heater, Dryer, Stove, Washer, Refrigerator |
| BasementType | Full |
| CoolingType | Central Air Conditioning |
| ExteriorFinish | Aluminum Siding |
| FoundationType | Concrete, Stone |
| HalfBathTotal | 1 |
| HeatingFuel | Propane |
| HeatingType | Forced Air |
| StoriesTotal | 2 |
| SizeInterior | 1100 - 1500 Sqft |
| UtilityWater | Dug Well |
Parking
| Detached Garage | |
| Garage |
Land
| Acreage | Yes |
| Sewer | Septic System |
| SizeDepth | 3339 Ft ,10 In |
| SizeFrontage | 405 Ft ,8 In |
| SizeIrregular | 405.7 X 3339.9 Ft ; 405.69 X 82.27 X 256.12 X 3240.33 X 26 X |
| SizeTotalText | 405.7 X 3339.9 Ft ; 405.69 X 82.27 X 256.12 X 3240.33 X 26 X|50 - 100 Acres |
| ZoningDescription | Agr |
Rooms
| Level | Type | Length | Width | Dimensions |
|---|---|---|---|---|
| Second Level | Bathroom | 1.22 m | 1.52 m | 1.22 m x 1.52 m |
| Second Level | Bedroom 2 | 3.05 m | 2.47 m | 3.05 m x 2.47 m |
| Second Level | Bedroom 3 | 3.69 m | 2.74 m | 3.69 m x 2.74 m |
| Second Level | Bedroom 4 | 2.74 m | 2.74 m | 2.74 m x 2.74 m |
| Main Level | Mud Room | 5.79 m | 1.83 m | 5.79 m x 1.83 m |
| Main Level | Kitchen | 3.47 m | 3.66 m | 3.47 m x 3.66 m |
| Main Level | Bathroom | 3.66 m | 3.02 m | 3.66 m x 3.02 m |
| Main Level | Bathroom | 2.13 m | 3.66 m | 2.13 m x 3.66 m |
| Main Level | Sunroom | 5.8 m | 1.83 m | 5.8 m x 1.83 m |
| Main Level | Living Room | 5.37 m | 3.81 m | 5.37 m x 3.81 m |
| Main Level | Bedroom | 1.89 m | 3.66 m | 1.89 m x 3.66 m |
Utilities
| Cable | Installed |
| Electricity | Installed |
https://www.realtor.ca/real-estate/28416682/48787-john-wise-line-malahide-rural-malahide
Interested?
Contact us for more information
Jerry Jeffery
Broker
THINKING OF SELLING or BUYING?
We Get You Moving!
Contact Us

About Steve & Julia
With over 40 years of combined experience, we are dedicated to helping you find your dream home with personalized service and expertise.
© 2025 Wiggett Properties. All Rights Reserved. | Made with ❤️ by Jet Branding
























