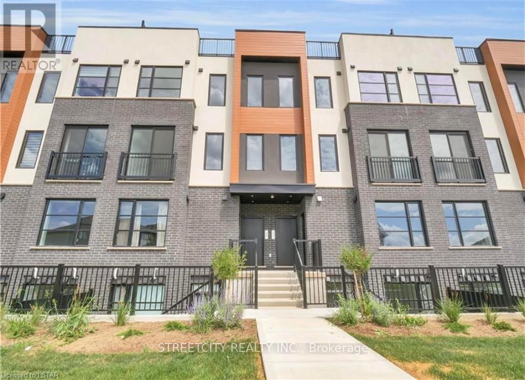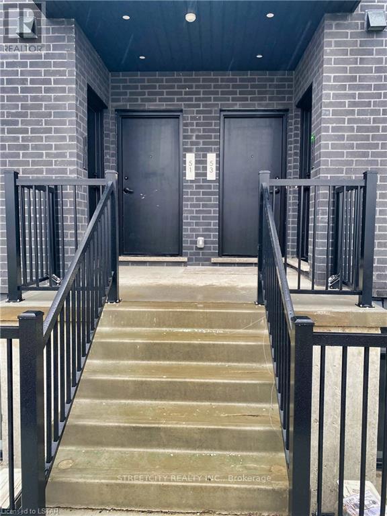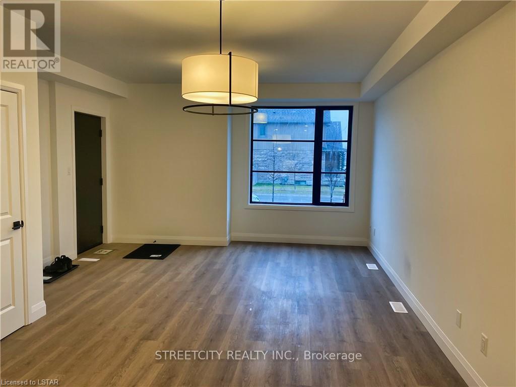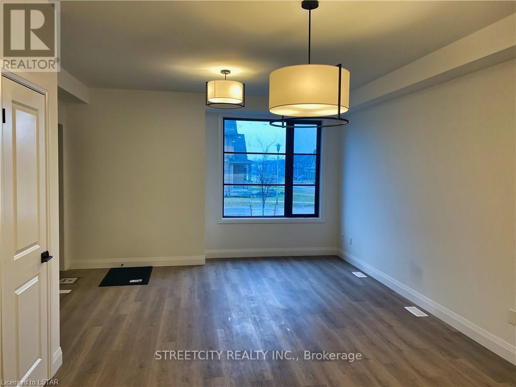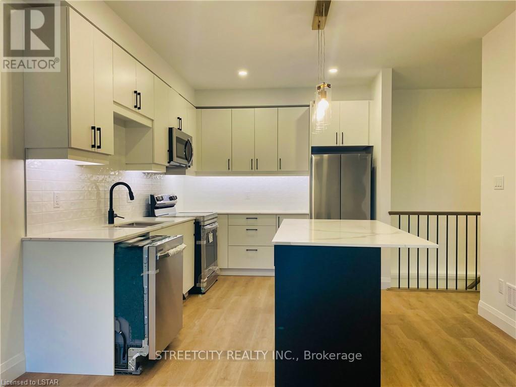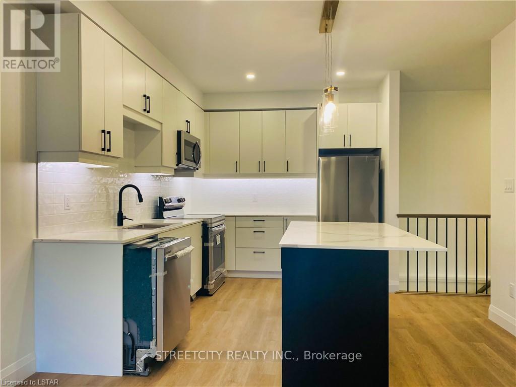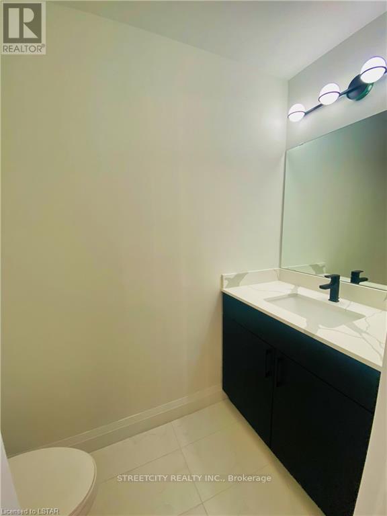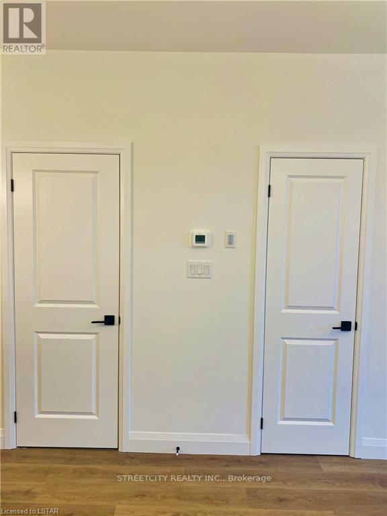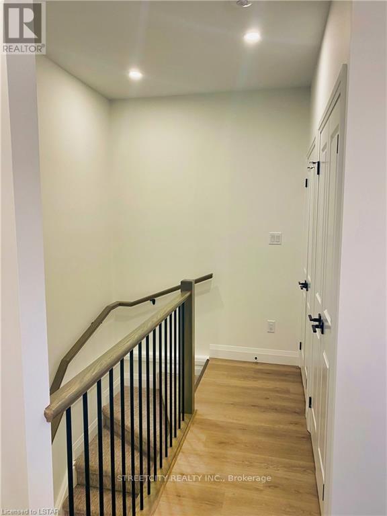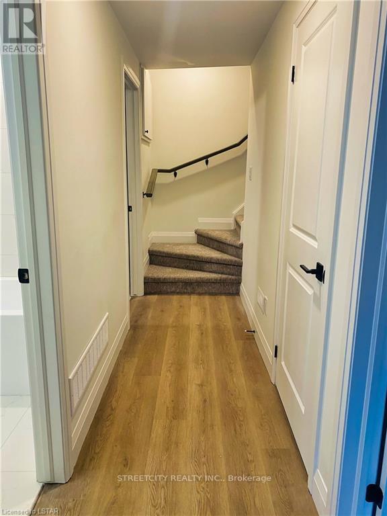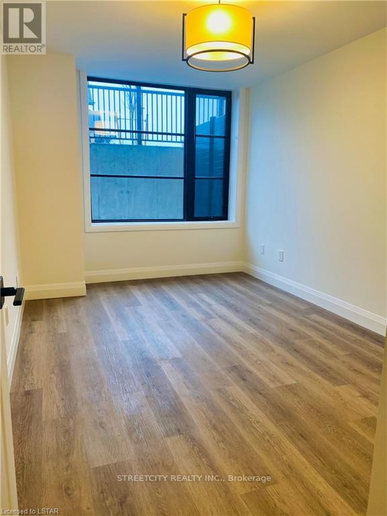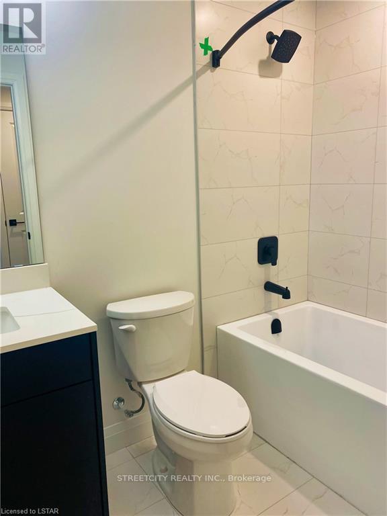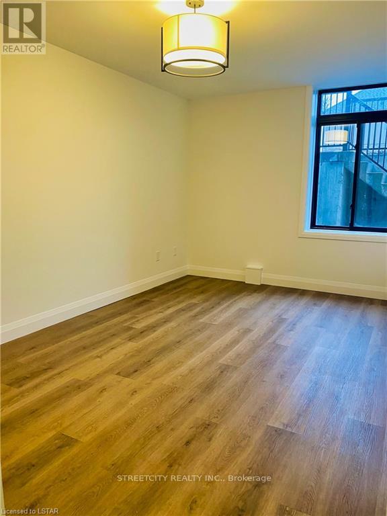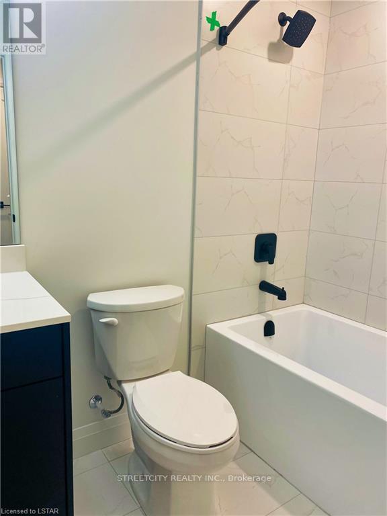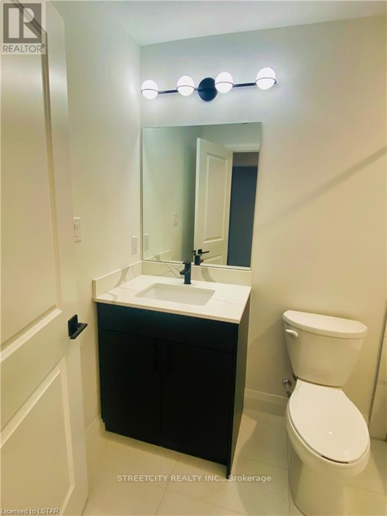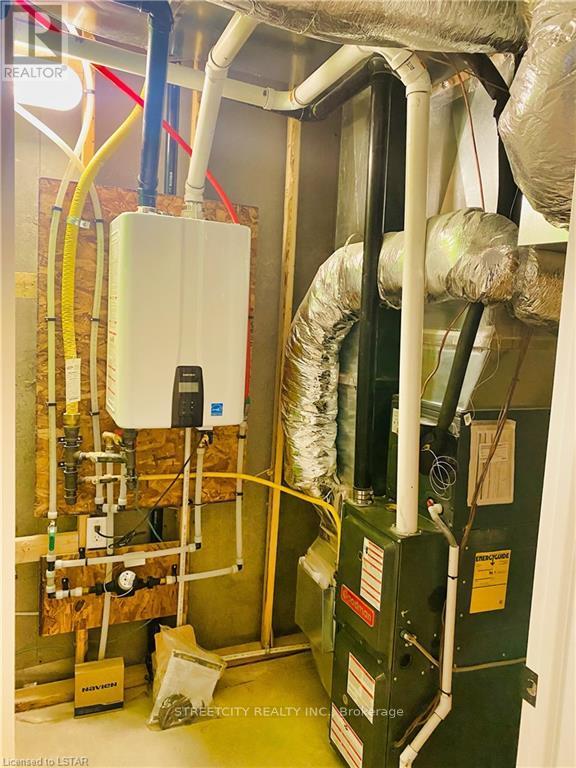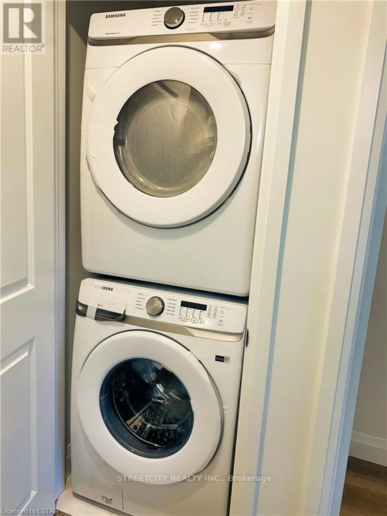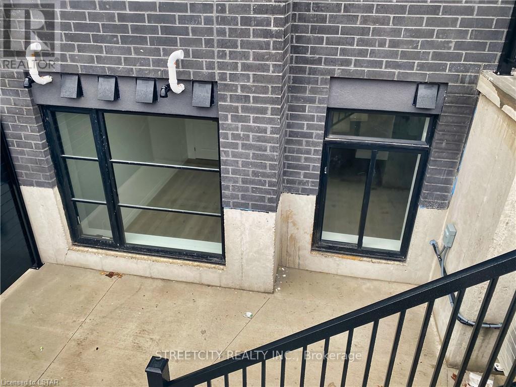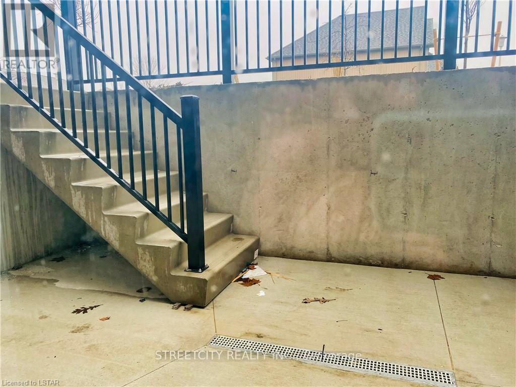49 - 3900 Savoy Street, London South (South V), Ontario N6P 0A3 (28431573)
49 - 3900 Savoy Street London South, Ontario N6P 0A3
$2,350 Monthly
Available From July 16/2025. This 2023 built 1250 sq.ft stacked townhouse comes with 2 bedrooms, 2.5 washrooms, 184 sqft terrace area & 2 parking space. Come live in highly desirable South London! With its excellent schools, parks, boutique shopping & a small town vibes along with being so close in proximity to both highways 401 & 402. It's easy to understand why this suburb is so loved and is finally being opened up to the rental community on a larger scale. The Kitchen and dining/living room are inviting while being ultra modern with loads of natural light pouring through the ample windows. As you move downstairs, you have laundry and 2 bedrooms, both with their own walk-in closet and ensuite washrooms. Approximately 11-minute drive to both the New Talbot Ville Amazon fulfillment Centre & the New Maple Leaf Foods processing plant. Also it is close to Victoria hospital, white oaks mall, Fanshawe College South Campus etc. (id:60297)
Property Details
| MLS® Number | X12203411 |
| Property Type | Vacant Land |
| Community Name | South V |
| AmenitiesNearBy | Park |
| CommunityFeatures | Pet Restrictions |
| Features | In Suite Laundry |
| ParkingSpaceTotal | 2 |
Building
| BathroomTotal | 3 |
| BedroomsAboveGround | 2 |
| BedroomsTotal | 2 |
| Age | 0 To 5 Years |
| Appliances | Water Heater |
| BasementType | Full |
| CoolingType | Central Air Conditioning |
| ExteriorFinish | Steel |
| HalfBathTotal | 1 |
| HeatingFuel | Natural Gas |
| HeatingType | Forced Air |
| SizeInterior | 1200 - 1399 Sqft |
| Type | Row / Townhouse |
Parking
| No Garage |
Land
| Acreage | No |
| LandAmenities | Park |
| SizeIrregular | . |
| SizeTotalText | . |
Rooms
| Level | Type | Length | Width | Dimensions |
|---|---|---|---|---|
| Lower Level | Primary Bedroom | 2.82 m | 4.42 m | 2.82 m x 4.42 m |
| Lower Level | Bathroom | Measurements not available | ||
| Lower Level | Bedroom | 2.82 m | 3.99 m | 2.82 m x 3.99 m |
| Lower Level | Bathroom | Measurements not available | ||
| Lower Level | Laundry Room | Measurements not available | ||
| Main Level | Family Room | 4.6 m | 3.05 m | 4.6 m x 3.05 m |
| Main Level | Dining Room | 4.6 m | 2.95 m | 4.6 m x 2.95 m |
| Main Level | Kitchen | 3.53 m | 3.51 m | 3.53 m x 3.51 m |
https://www.realtor.ca/real-estate/28431573/49-3900-savoy-street-london-south-south-v-south-v
Interested?
Contact us for more information
Sreejith Parattu Raveendran
Salesperson
519 York Street
London, Ontario N6B 1R4
Manojkumar Chakkanthara Viswanathan
Salesperson
519 York Street
London, Ontario N6B 1R4
THINKING OF SELLING or BUYING?
We Get You Moving!
Contact Us

About Steve & Julia
With over 40 years of combined experience, we are dedicated to helping you find your dream home with personalized service and expertise.
© 2025 Wiggett Properties. All Rights Reserved. | Made with ❤️ by Jet Branding
