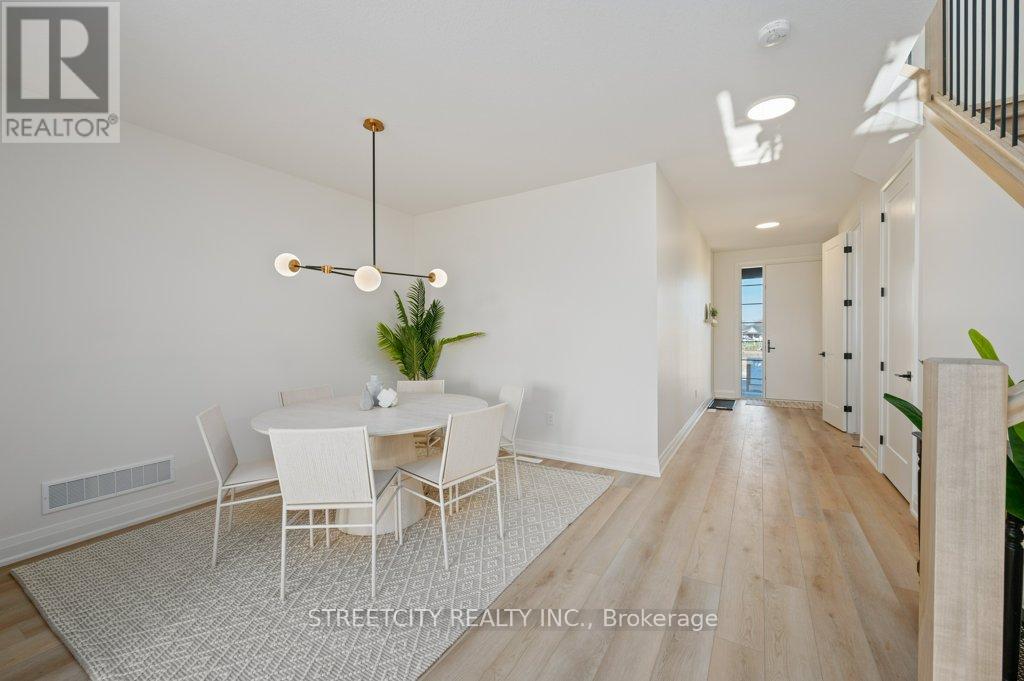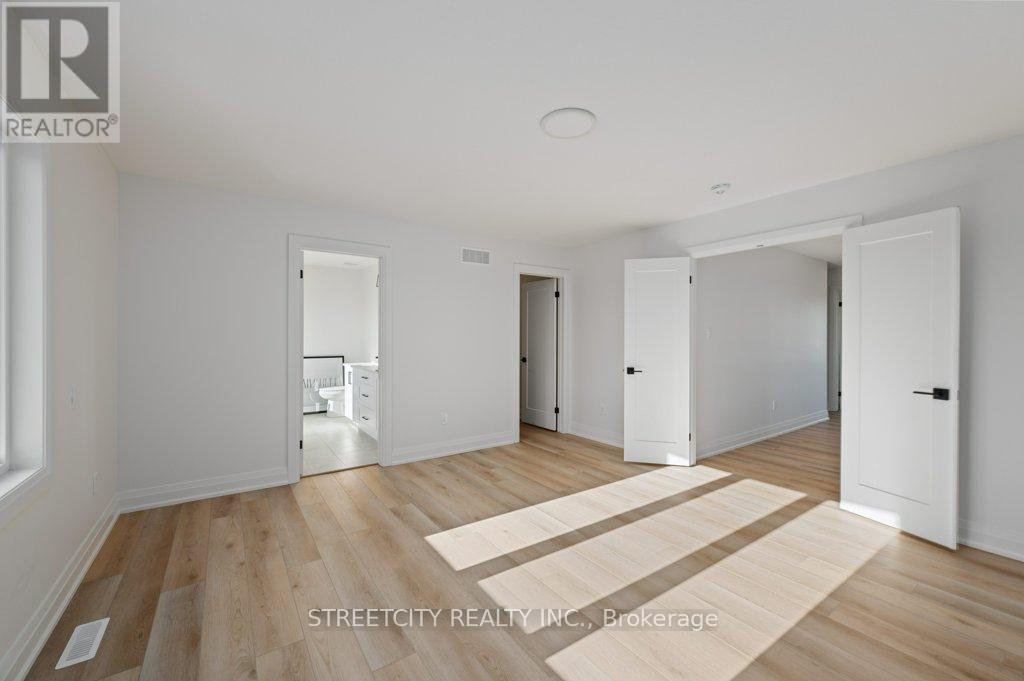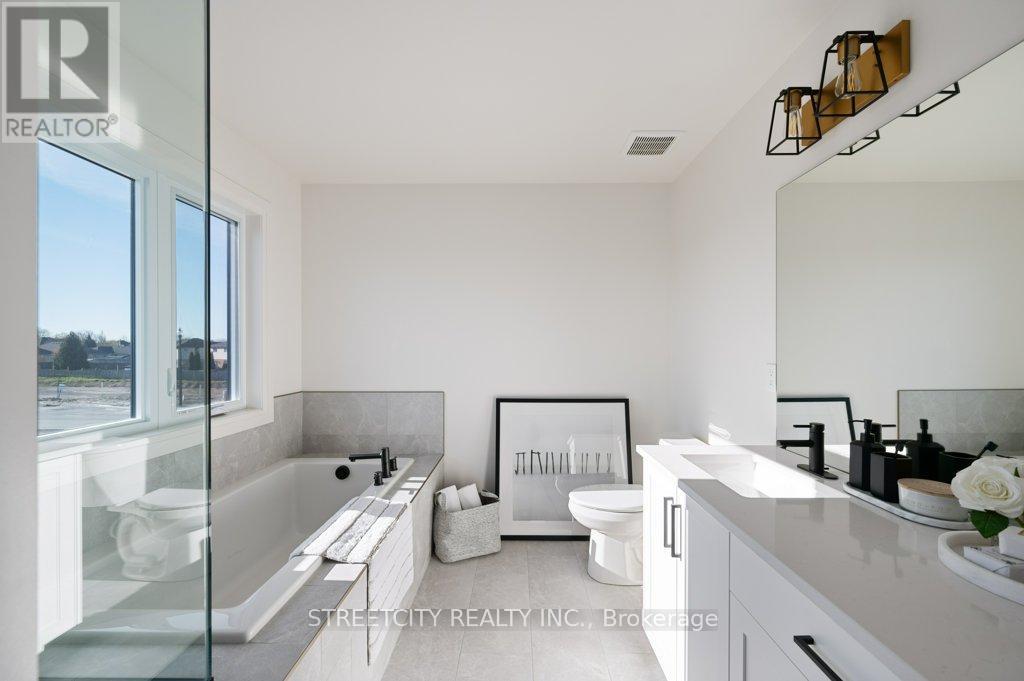49 Lucas Road, St. Thomas, Ontario N5R 0R3 (27369352)
49 Lucas Road St. Thomas, Ontario N5R 0R3
$794,900
Welcome to your dream home in the heart of St Thomas, a charming small city with big city amenities! This modern masterpiece offers the perfectblend of contemporary design and convenience, providing an exceptional living experience. Step into luxury as you explore the features of thisimmaculate model home. This model home serves as a testament to the versatility and luxury that awaits you. Open Concept Living: Enter thespacious foyer and be greeted by an abundance of natural light flowing through the open-concept living spaces. The seamless flow from the livingroom to the dining and kitchen area creates a welcoming atmosphere for both relaxation and entertaining. The gourmet kitchen is a culinary delight,with quartz countertops, backsplash and stylish centre island. Ample cabinet space and a walk-in pantry make this kitchen both functional andbeautiful. Retreat to the indulgent master suite, featuring a generously sized bedroom, a walk-in closet, and a spa-like ensuite bathroom. (id:60297)
Open House
This property has open houses!
1:00 pm
Ends at:5:00 pm
Property Details
| MLS® Number | X9300961 |
| Property Type | Single Family |
| Community Name | SE |
| AmenitiesNearBy | Place Of Worship, Public Transit, Schools |
| CommunityFeatures | Community Centre, School Bus |
| Features | Sump Pump |
| ParkingSpaceTotal | 6 |
Building
| BathroomTotal | 3 |
| BedroomsAboveGround | 4 |
| BedroomsTotal | 4 |
| BasementDevelopment | Unfinished |
| BasementFeatures | Separate Entrance |
| BasementType | N/a (unfinished) |
| ConstructionStyleAttachment | Detached |
| CoolingType | Central Air Conditioning |
| ExteriorFinish | Brick, Stone |
| FireplacePresent | Yes |
| FoundationType | Poured Concrete |
| HalfBathTotal | 1 |
| HeatingFuel | Natural Gas |
| HeatingType | Forced Air |
| StoriesTotal | 2 |
| Type | House |
| UtilityWater | Municipal Water |
Parking
| Attached Garage |
Land
| Acreage | No |
| LandAmenities | Place Of Worship, Public Transit, Schools |
| Sewer | Sanitary Sewer |
| SizeDepth | 105 Ft ,10 In |
| SizeFrontage | 40 Ft ,2 In |
| SizeIrregular | 40.23 X 105.88 Ft |
| SizeTotalText | 40.23 X 105.88 Ft|under 1/2 Acre |
Rooms
| Level | Type | Length | Width | Dimensions |
|---|---|---|---|---|
| Second Level | Primary Bedroom | 15.4 m | 14.6 m | 15.4 m x 14.6 m |
| Second Level | Bedroom 2 | 13 m | 11.3 m | 13 m x 11.3 m |
| Second Level | Bedroom 3 | 10.1 m | 12.4 m | 10.1 m x 12.4 m |
| Second Level | Bedroom 4 | 10.1 m | 12.4 m | 10.1 m x 12.4 m |
| Second Level | Bathroom | Measurements not available | ||
| Second Level | Bathroom | Measurements not available | ||
| Main Level | Bathroom | Measurements not available | ||
| Main Level | Living Room | 13.6 m | 16.1 m | 13.6 m x 16.1 m |
| Main Level | Dining Room | 9.8 m | 11.8 m | 9.8 m x 11.8 m |
| Main Level | Kitchen | 12.3 m | 14.6 m | 12.3 m x 14.6 m |
Utilities
| Cable | Available |
| Sewer | Installed |
https://www.realtor.ca/real-estate/27369352/49-lucas-road-st-thomas-se
Interested?
Contact us for more information
Mark Morningstar
Salesperson
THINKING OF SELLING or BUYING?
Let’s start the conversation.
Contact Us

Important Links
About Steve & Julia
With over 40 years of combined experience, we are dedicated to helping you find your dream home with personalized service and expertise.
© 2024 Wiggett Properties. All Rights Reserved. | Made with ❤️ by Jet Branding


































