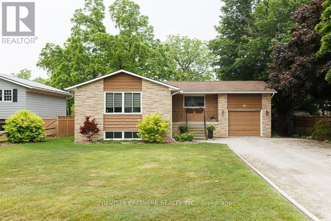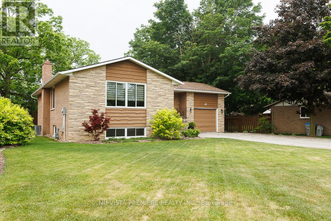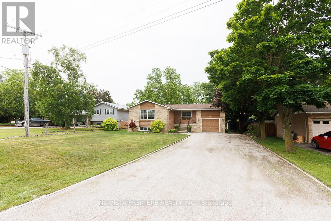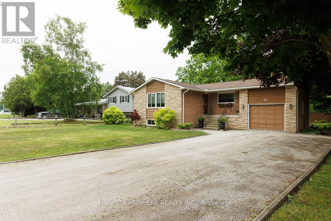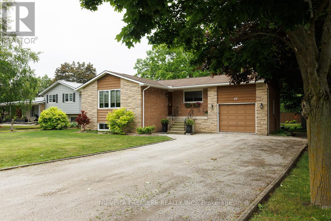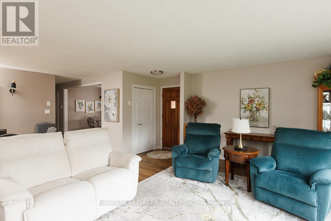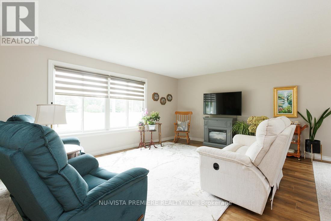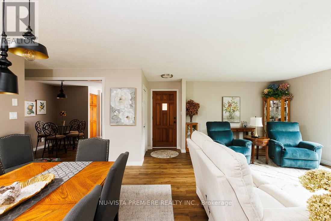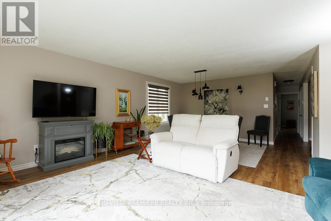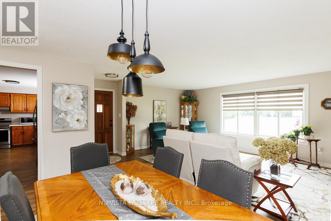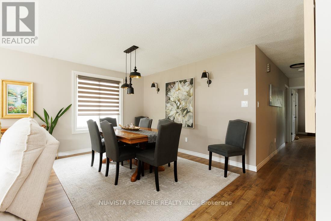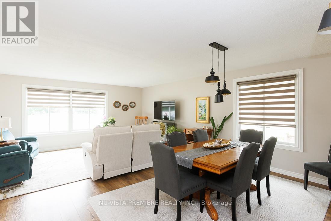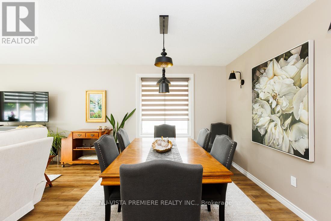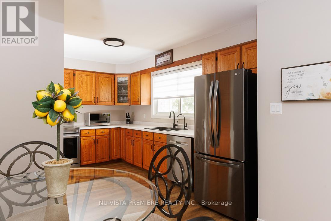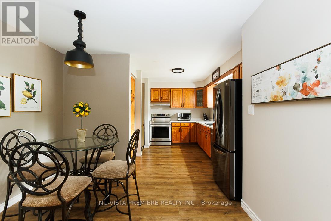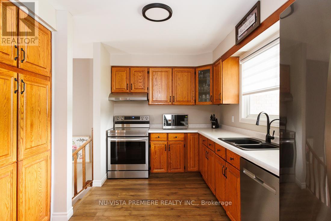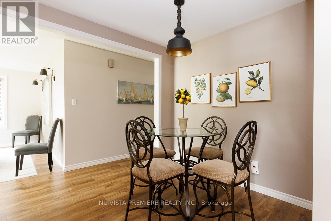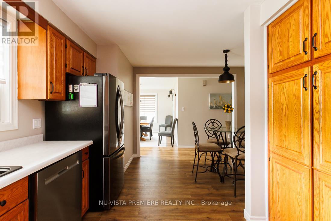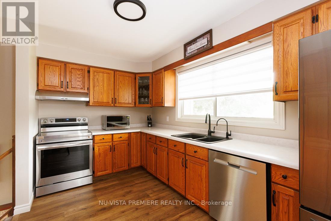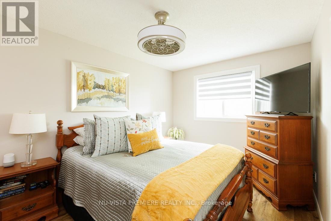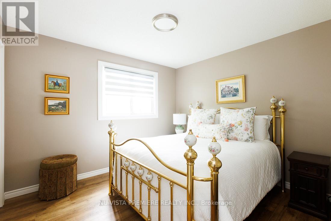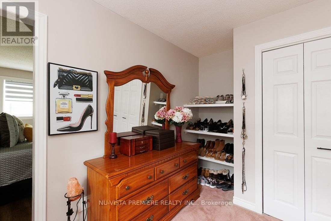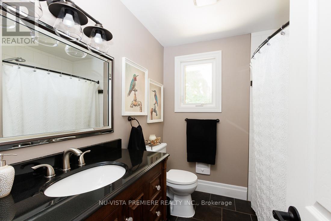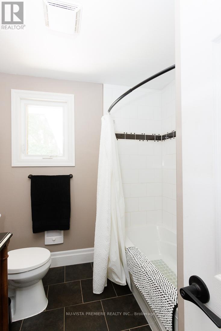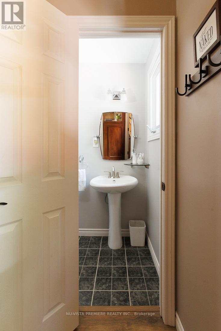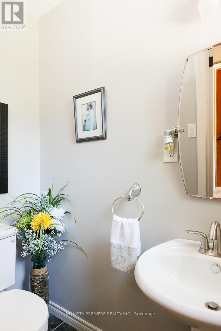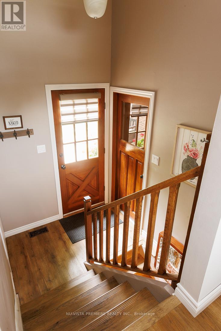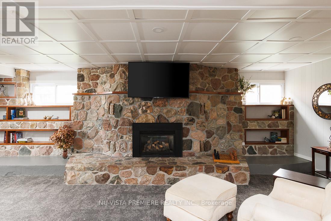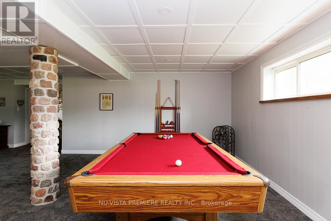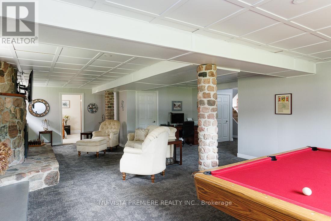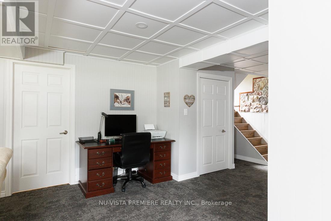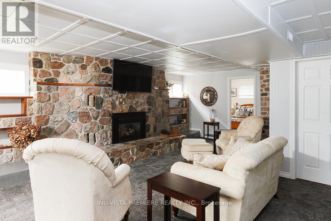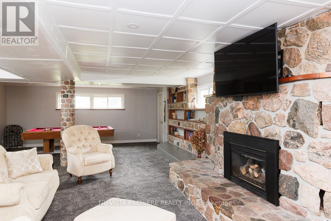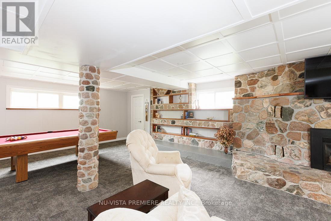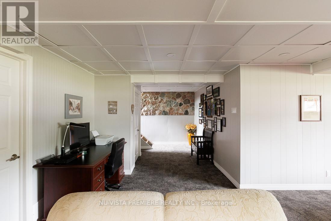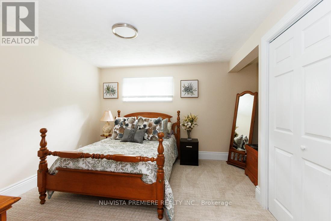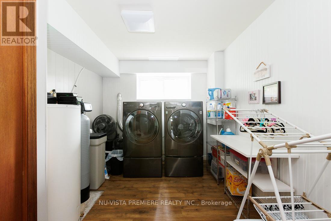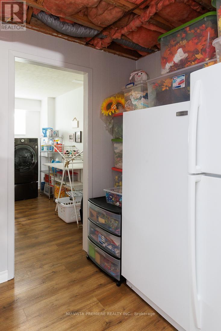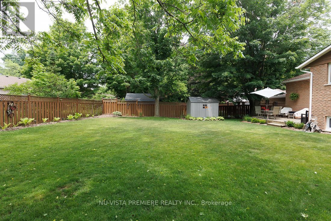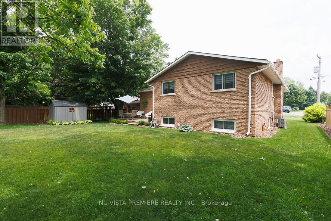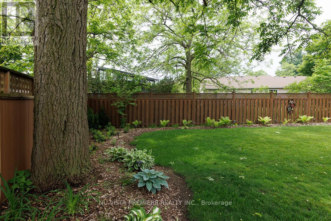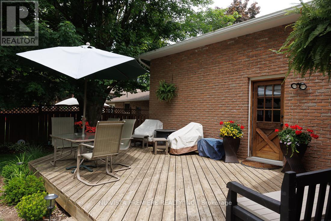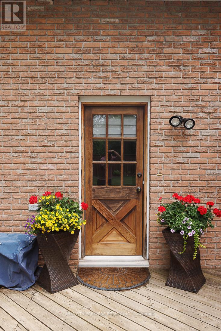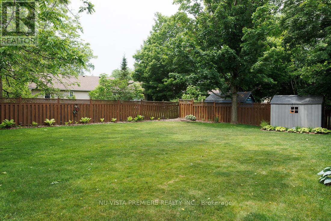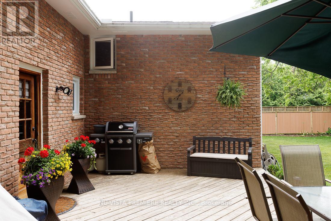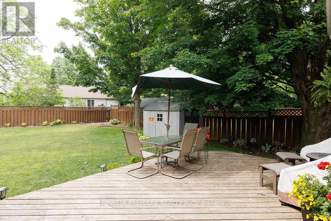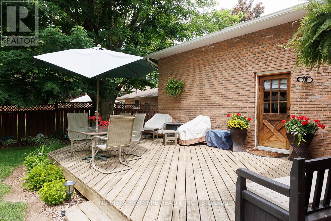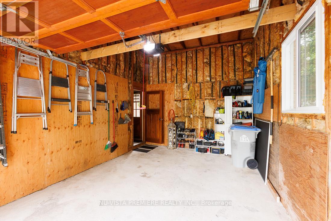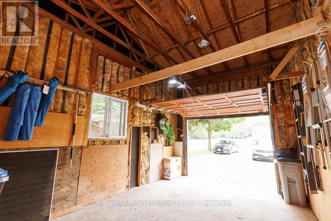49 Main Street Street S, Bluewater (Bayfield), Ontario N0M 1G0 (28524639)
49 Main Street Street S Bluewater, Ontario N0M 1G0
$645,000
The Pride of ownership can't be missed in this lovely home located in the beautiful Village of Bayfield. This spacious raised bungalow is perfect for a couple that likes to entertain; or for a growing family. The bright open main floor offers a generous sized living room w/ large picture window & electric fireplace; adjoining dining room; eat-in kitchen w/ newer stainless steel appliances, new matte black sink/faucet & plenty of storage. The main floor also includes the primary bedroom; 2 additional bedrooms; updated 4-piece bath w/ granite countertops & ceramic tile flooring. The lower level has a large family room w/ original stone gas fireplace, pool table(included), new carpeting & deeper windows, providing tons of natural light. The lower level also includes a 4th bedroom; bright laundry room w/ newer front load/high efficiency washer & dryer. The perfectly cared for back yard w/ wooden deck, flagstone, manicured gardens & privacy fence is a great place to relax & unwind. The attached single car garage is fully insulated w/ automatic door opener & direct access to the house. Numerous updates include: luxury vinyl flooring(including new sub floor), new modern light fixtures, new HVAC system w/ high efficiency gas furnace & central air, new carpet, freshly painted throughout, new trim & interior doors, new stair treads, new window coverings, new electrical panel & all new appliances. Close to the beautiful shores of Lake Huron, parks, golf courses, shops, restaurants & Bayfield's Historic Main St. Don't miss your opportunity to own this move-in ready home in the heart of Bayfield! (id:60297)
Property Details
| MLS® Number | X12247219 |
| Property Type | Single Family |
| Community Name | Bayfield |
| AmenitiesNearBy | Beach, Place Of Worship, Park |
| CommunityFeatures | School Bus |
| EquipmentType | Water Heater |
| Features | Irregular Lot Size |
| ParkingSpaceTotal | 5 |
| RentalEquipmentType | Water Heater |
| Structure | Deck |
| ViewType | View |
Building
| BathroomTotal | 2 |
| BedroomsAboveGround | 3 |
| BedroomsTotal | 3 |
| Age | 31 To 50 Years |
| Amenities | Fireplace(s) |
| Appliances | Garage Door Opener Remote(s), Water Heater, Dishwasher, Dryer, Hood Fan, Stove, Washer, Window Coverings, Refrigerator |
| ArchitecturalStyle | Raised Bungalow |
| BasementDevelopment | Finished |
| BasementType | N/a (finished) |
| ConstructionStyleAttachment | Detached |
| CoolingType | Central Air Conditioning |
| ExteriorFinish | Brick, Wood |
| FireplacePresent | Yes |
| FireplaceTotal | 1 |
| FoundationType | Poured Concrete |
| HalfBathTotal | 1 |
| HeatingFuel | Natural Gas |
| HeatingType | Forced Air |
| StoriesTotal | 1 |
| SizeInterior | 1100 - 1500 Sqft |
| Type | House |
| UtilityWater | Municipal Water |
Parking
| Attached Garage | |
| Garage |
Land
| Acreage | No |
| FenceType | Fully Fenced, Fenced Yard |
| LandAmenities | Beach, Place Of Worship, Park |
| LandscapeFeatures | Landscaped |
| Sewer | Sanitary Sewer |
| SizeDepth | 144 Ft ,3 In |
| SizeFrontage | 75 Ft ,9 In |
| SizeIrregular | 75.8 X 144.3 Ft |
| SizeTotalText | 75.8 X 144.3 Ft|under 1/2 Acre |
| ZoningDescription | Single Family Residential |
Rooms
| Level | Type | Length | Width | Dimensions |
|---|---|---|---|---|
| Lower Level | Family Room | 10.39 m | 10.06 m | 10.39 m x 10.06 m |
| Lower Level | Bedroom 4 | 4.21 m | 3.63 m | 4.21 m x 3.63 m |
| Lower Level | Laundry Room | 3.63 m | 2.47 m | 3.63 m x 2.47 m |
| Lower Level | Utility Room | 3.05 m | 2.29 m | 3.05 m x 2.29 m |
| Main Level | Living Room | 5.91 m | 4.57 m | 5.91 m x 4.57 m |
| Main Level | Dining Room | 4.48 m | 1.86 m | 4.48 m x 1.86 m |
| Main Level | Foyer | 1.83 m | 1.31 m | 1.83 m x 1.31 m |
| Main Level | Kitchen | 3.08 m | 3.05 m | 3.08 m x 3.05 m |
| Main Level | Eating Area | 3.78 m | 2.17 m | 3.78 m x 2.17 m |
| Main Level | Primary Bedroom | 4.21 m | 3.47 m | 4.21 m x 3.47 m |
| Main Level | Bedroom 2 | 3.47 m | 2.78 m | 3.47 m x 2.78 m |
| Main Level | Bedroom 3 | 3.44 m | 3.05 m | 3.44 m x 3.05 m |
| Main Level | Bathroom | 2.44 m | 2.16 m | 2.44 m x 2.16 m |
Utilities
| Cable | Installed |
| Electricity | Installed |
| Sewer | Installed |
https://www.realtor.ca/real-estate/28524639/49-main-street-street-s-bluewater-bayfield-bayfield
Interested?
Contact us for more information
Karen Sandwith
Salesperson
THINKING OF SELLING or BUYING?
We Get You Moving!
Contact Us

About Steve & Julia
With over 40 years of combined experience, we are dedicated to helping you find your dream home with personalized service and expertise.
© 2025 Wiggett Properties. All Rights Reserved. | Made with ❤️ by Jet Branding
