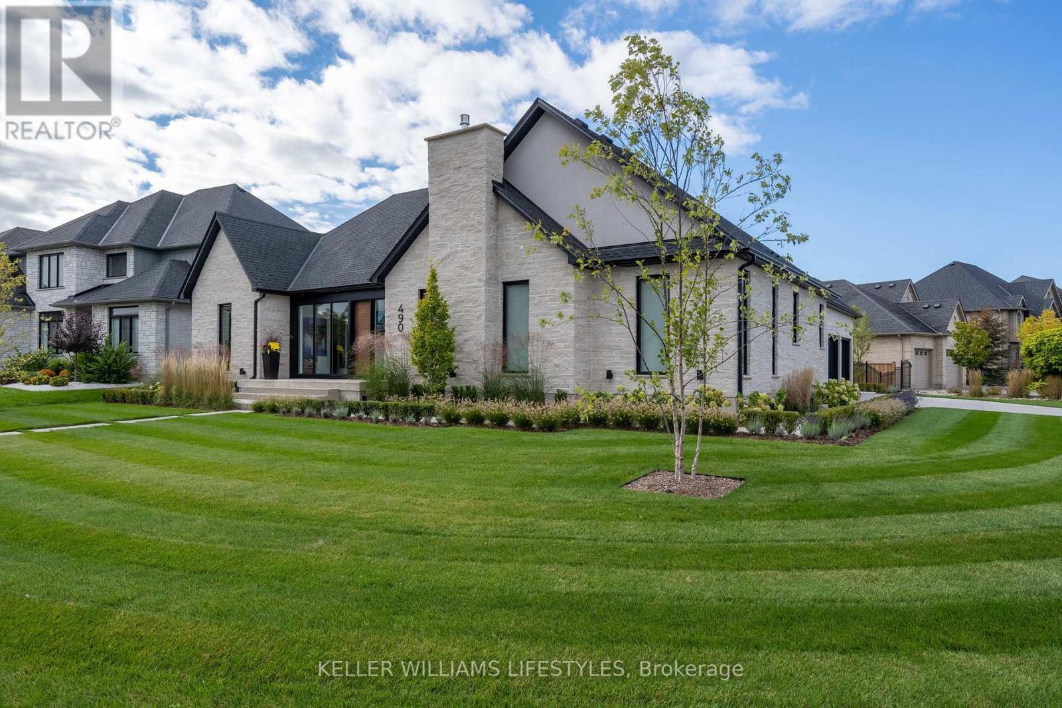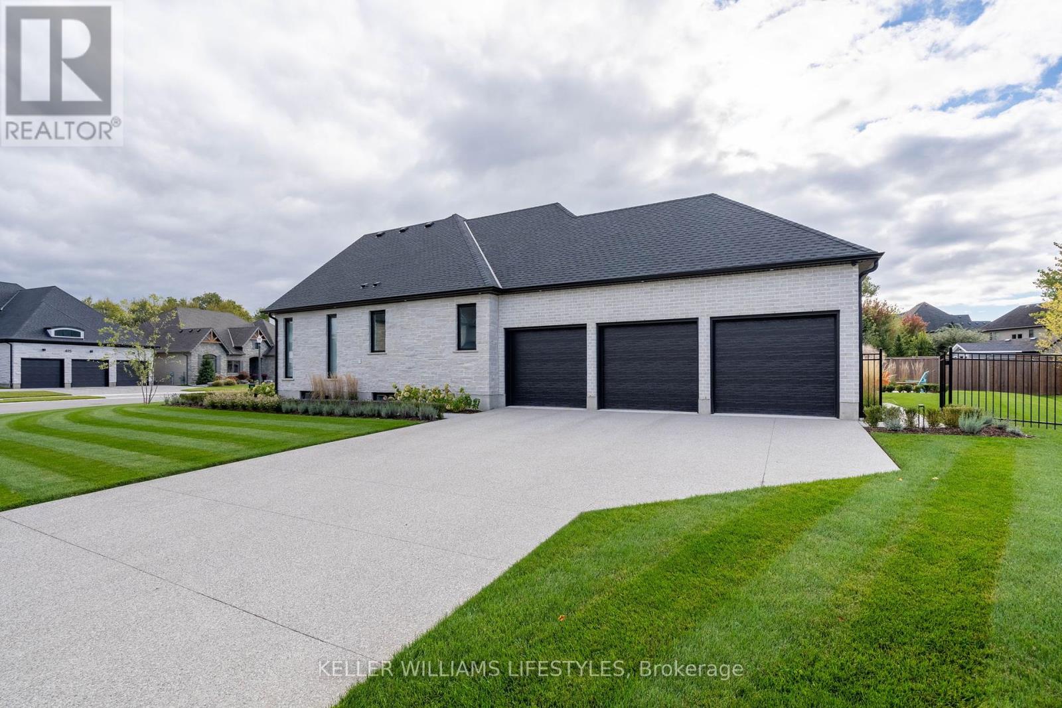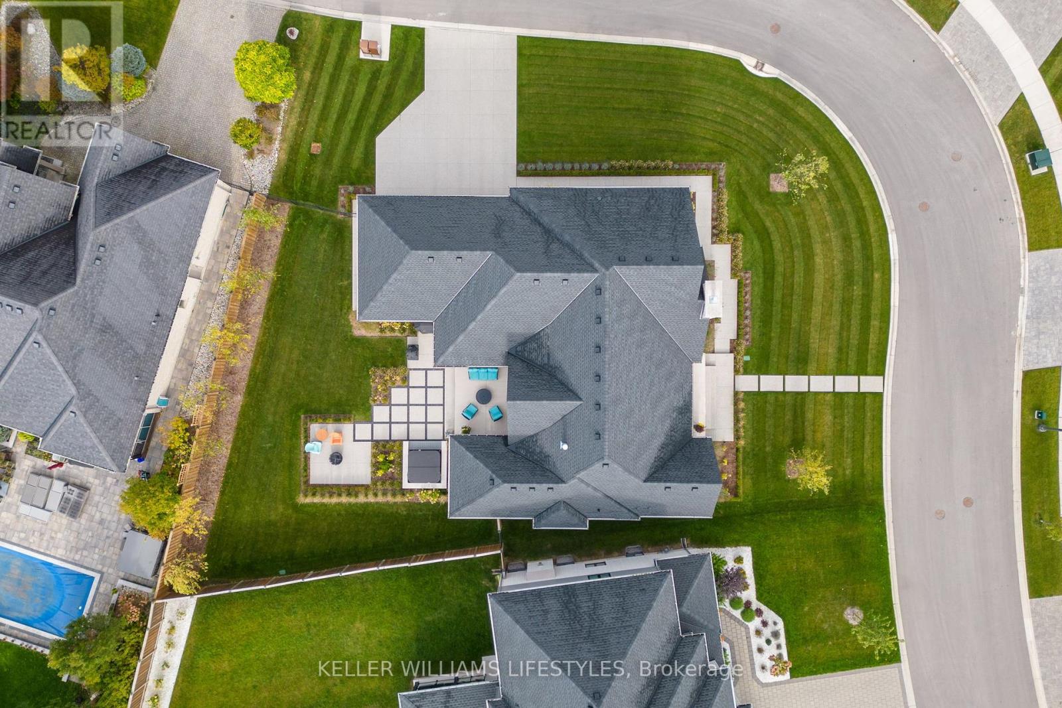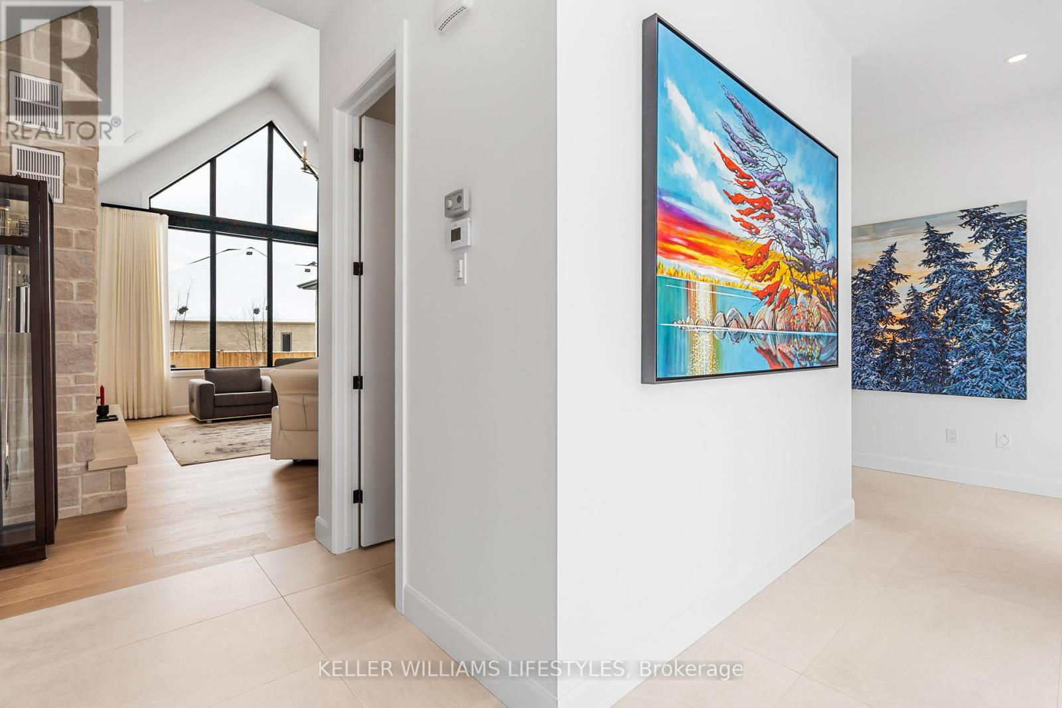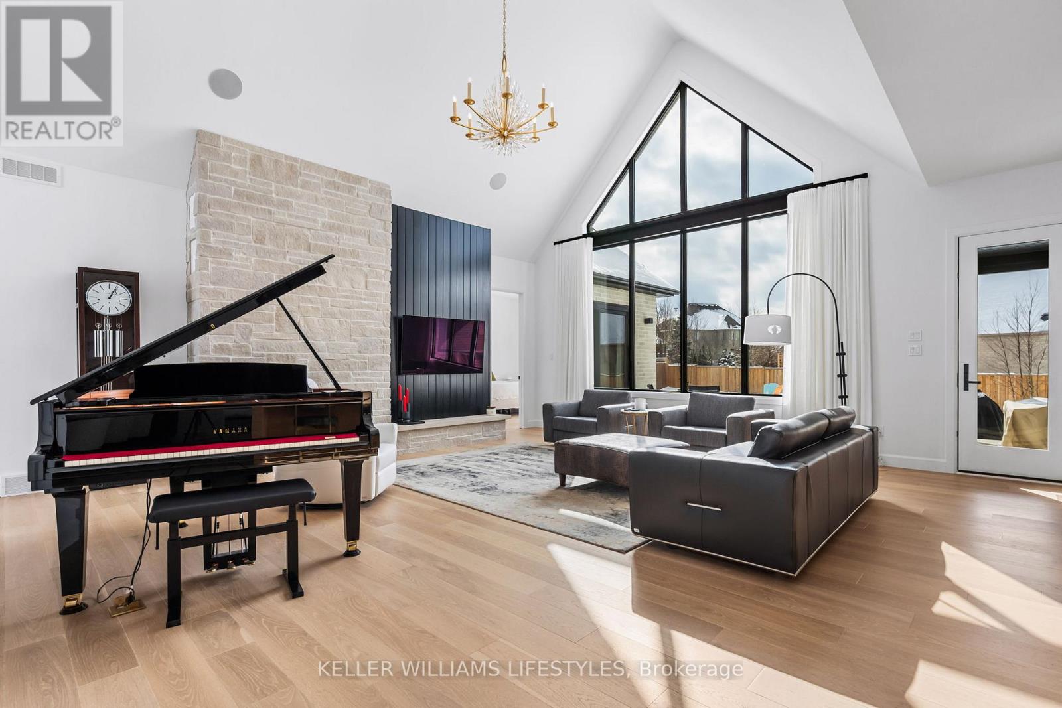490 Eagletrace Drive, London North (North R), Ontario N6G 0E5 (28668569)
490 Eagletrace Drive London North, Ontario N6G 0E5
$1,899,900
Experience luxury living in this custom-built executive bungalow offering over 3,750 sq. ft. of impeccably finished space in sought-after Sunningdale West. With striking curb appeal, exposed aggregate concrete work, and over $200,000 in professional landscaping, lighting, and irrigation, this home makes a lasting first impression. Step inside to discover a thoughtfully designed main level with 10-foot ceilings, expansive windows, rich hardwood flooring, and designer lighting. The open-concept layout flows effortlessly from the foyer to the den and powder room, then into the show-stopping living space anchored by a soaring 20-foot vaulted ceiling and sleek fireplace. The chef-inspired kitchen is equipped with premium Dacor and Fisher Paykel appliances, an oversized island, and minimalist cabinetry with a concealed fridge that elevates the modern aesthetic. Entertain in style in the spacious dining area or extend the evening outdoors under the covered patio, perfect for alfresco dining or a soak in the hot tub. The serene primary suite offers dual walk-in closets and a spa-like ensuite with a soaker tub, glass shower, and double vanities with upscale fixtures. A second bedroom with its private ensuite makes hosting overnight guests effortless. The partially finished lower level includes a large family room, third bedroom, and full four-piece bath, ideal for visiting family, teens, or future expansion. Set within walking distance of parks, trails, and Sunningdale Golf Club and just minutes from top-rated schools, premium shopping, and fine dining, this refined residence is as functional as it is beautiful. (id:60297)
Property Details
| MLS® Number | X12314419 |
| Property Type | Single Family |
| Community Name | North R |
| EquipmentType | Water Heater |
| Features | Irregular Lot Size |
| ParkingSpaceTotal | 8 |
| RentalEquipmentType | Water Heater |
Building
| BathroomTotal | 4 |
| BedroomsAboveGround | 2 |
| BedroomsBelowGround | 1 |
| BedroomsTotal | 3 |
| Age | 0 To 5 Years |
| Appliances | Central Vacuum, Dishwasher, Dryer, Stove, Washer, Wine Fridge, Refrigerator |
| ArchitecturalStyle | Bungalow |
| BasementDevelopment | Partially Finished |
| BasementType | N/a (partially Finished) |
| ConstructionStyleAttachment | Detached |
| CoolingType | Central Air Conditioning, Ventilation System |
| ExteriorFinish | Stone |
| FireplacePresent | Yes |
| FireplaceTotal | 3 |
| FoundationType | Poured Concrete |
| HalfBathTotal | 1 |
| HeatingFuel | Natural Gas |
| HeatingType | Forced Air |
| StoriesTotal | 1 |
| SizeInterior | 2500 - 3000 Sqft |
| Type | House |
| UtilityWater | Municipal Water |
Parking
| Attached Garage | |
| Garage |
Land
| Acreage | No |
| Sewer | Sanitary Sewer |
| SizeDepth | 142.73 M |
| SizeFrontage | 85.85 M |
| SizeIrregular | 85.9 X 142.7 M |
| SizeTotalText | 85.9 X 142.7 M |
Rooms
| Level | Type | Length | Width | Dimensions |
|---|---|---|---|---|
| Basement | Recreational, Games Room | 10.73 m | 9.56 m | 10.73 m x 9.56 m |
| Lower Level | Utility Room | 15.14 m | 9.79 m | 15.14 m x 9.79 m |
| Lower Level | Bedroom 3 | 4.05 m | 3.45 m | 4.05 m x 3.45 m |
| Main Level | Foyer | 5.96 m | 3.51 m | 5.96 m x 3.51 m |
| Main Level | Family Room | 7.04 m | 5.95 m | 7.04 m x 5.95 m |
| Main Level | Kitchen | 5.33 m | 5 m | 5.33 m x 5 m |
| Main Level | Dining Room | 6.01 m | 4.22 m | 6.01 m x 4.22 m |
| Main Level | Den | 4.43 m | 3.72 m | 4.43 m x 3.72 m |
| Main Level | Bedroom | 7.67 m | 3.92 m | 7.67 m x 3.92 m |
| Main Level | Bedroom 2 | 3.64 m | 3.59 m | 3.64 m x 3.59 m |
| Main Level | Other | 3.13 m | 1.53 m | 3.13 m x 1.53 m |
| Main Level | Laundry Room | 2.18 m | 1.85 m | 2.18 m x 1.85 m |
| Main Level | Laundry Room | 2.16 m | 1.85 m | 2.16 m x 1.85 m |
https://www.realtor.ca/real-estate/28668569/490-eagletrace-drive-london-north-north-r-north-r
Interested?
Contact us for more information
Owen Price
Salesperson
THINKING OF SELLING or BUYING?
We Get You Moving!
Contact Us

About Steve & Julia
With over 40 years of combined experience, we are dedicated to helping you find your dream home with personalized service and expertise.
© 2025 Wiggett Properties. All Rights Reserved. | Made with ❤️ by Jet Branding
