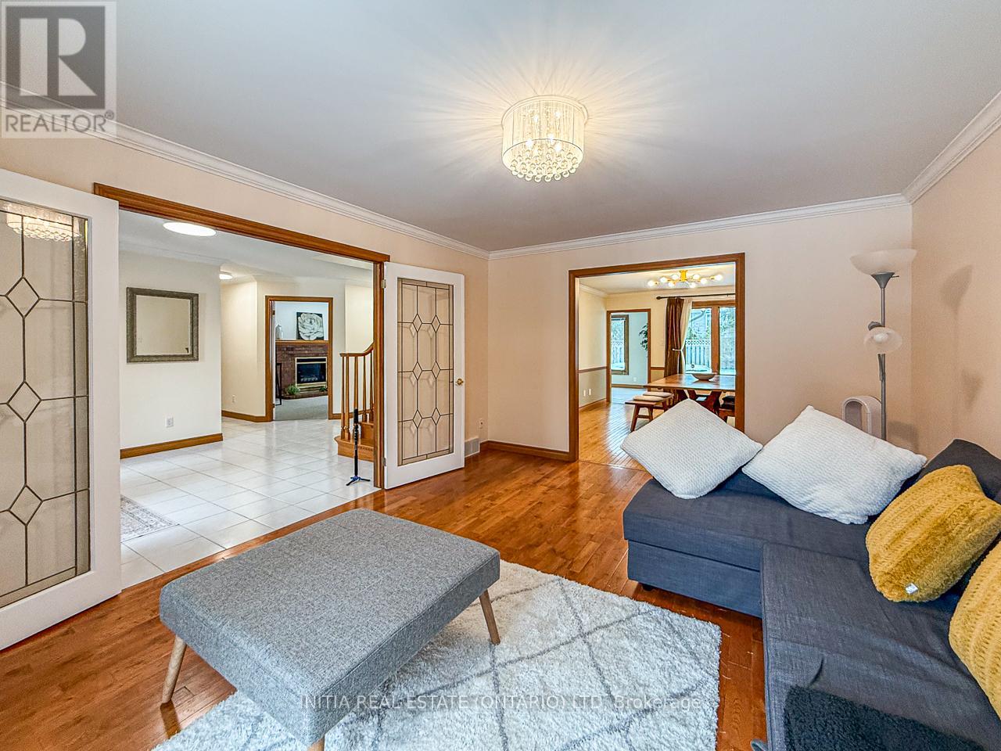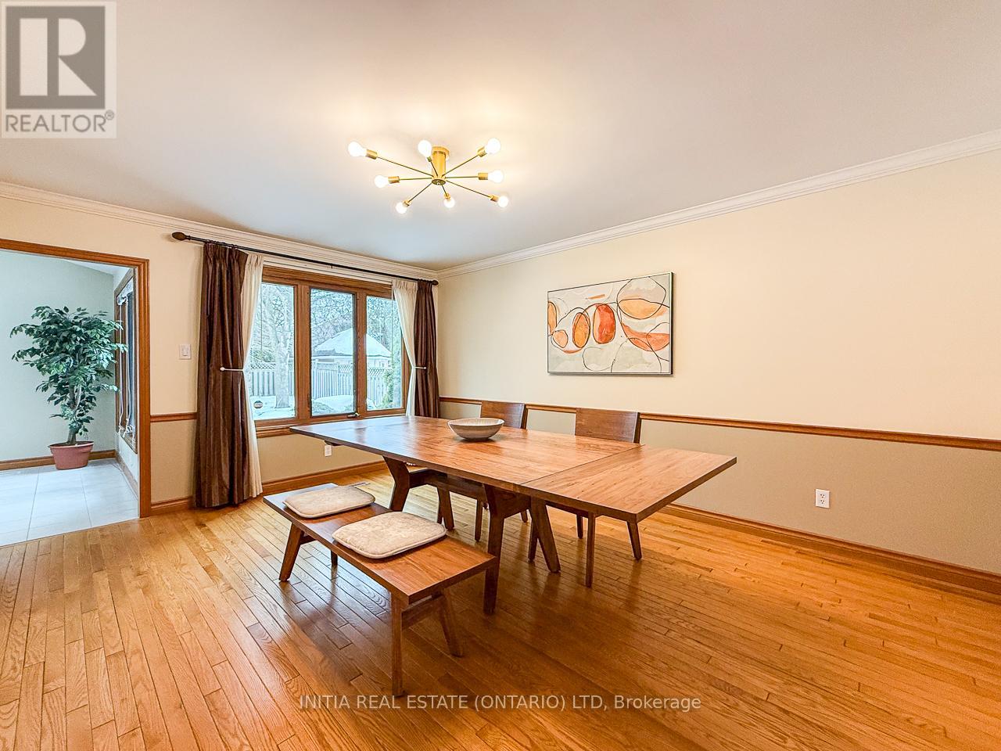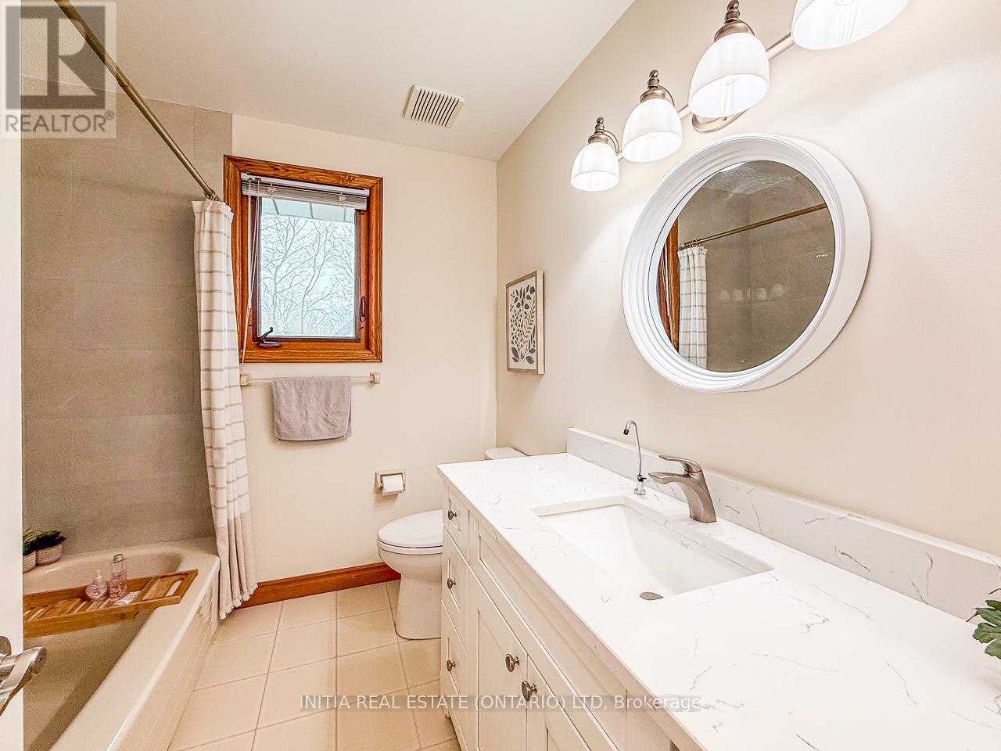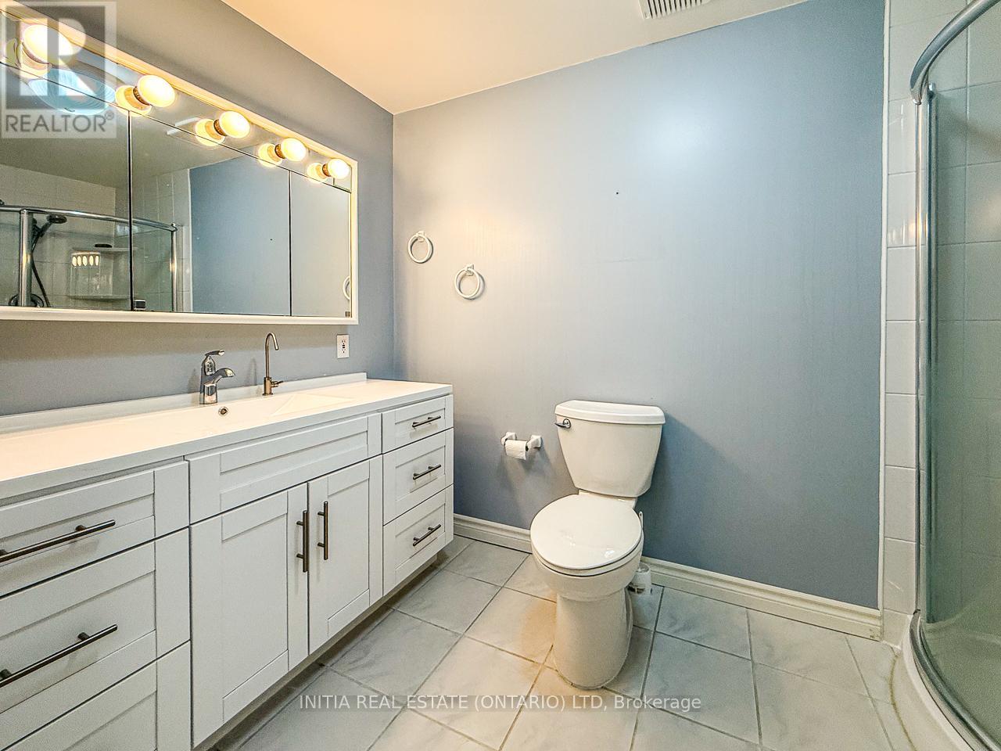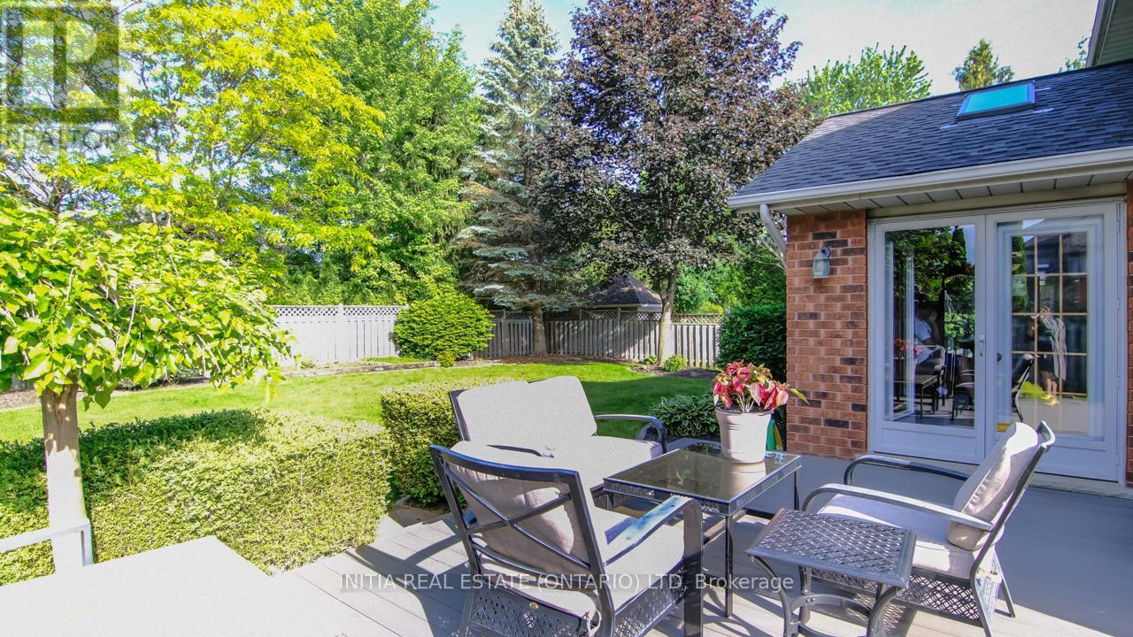493 Grangeover Crescent, London, Ontario N6G 4V3 (28015115)
493 Grangeover Crescent London, Ontario N6G 4V3
$1,020,000
Charming 2 storey, 4 bedroom Family Home in a prime Neighbourhood. Situated on a quiet street within walking distance to nature trails, a tennis court, and a play ground. Also, minutes to Masonville Elementary PS., A.B.Lucas SS., Western University, Hospitals and Masonville Shopping Mall. This house has been well-maintained and updated throughout, while keeping its warm charm. Step into a welcoming foyer that sets the soothing tone, a sense of calm pours over the rest of the home. The main floor features large sun-filled living room, kitchen, dining room, a large dinette and cozy family room with fireplace. Also, this home includes an additional kitchen and walk-out to the patio. Four great sized bedrooms and two full bathrooms are on the second floor. Finished basement with separate entrance leading to the double car garage, making it perfect for an in-law suite, a home gym or office, recreation room. Fresh paint walls from top to bottom, New bathrooms, water purify for whole house and double water purify for kitchen and main bathrooms. Elegant easy maintained established landscaping, retains its charm the whole year-round. Fantastic ready to move in home with plenty of space to grow, you deserve to own it. 24 hour notice for all showings. The last 5 photos were taken in spring time. (id:60297)
Property Details
| MLS® Number | X12015375 |
| Property Type | Single Family |
| Community Name | North A |
| AmenitiesNearBy | Hospital, Public Transit |
| CommunityFeatures | Community Centre, School Bus |
| EquipmentType | Water Heater |
| Features | Flat Site, Sump Pump |
| ParkingSpaceTotal | 6 |
| RentalEquipmentType | Water Heater |
Building
| BathroomTotal | 4 |
| BedroomsAboveGround | 4 |
| BedroomsTotal | 4 |
| Age | 31 To 50 Years |
| Amenities | Fireplace(s) |
| Appliances | Garage Door Opener Remote(s), Water Purifier, Dishwasher, Dryer, Freezer, Two Stoves, Two Washers, Refrigerator |
| BasementDevelopment | Finished |
| BasementFeatures | Separate Entrance |
| BasementType | N/a (finished) |
| ConstructionStyleAttachment | Detached |
| CoolingType | Central Air Conditioning |
| ExteriorFinish | Brick |
| FireplacePresent | Yes |
| FireplaceTotal | 1 |
| FoundationType | Poured Concrete |
| HalfBathTotal | 1 |
| HeatingFuel | Natural Gas |
| HeatingType | Forced Air |
| StoriesTotal | 2 |
| SizeInterior | 2499.9795 - 2999.975 Sqft |
| Type | House |
| UtilityWater | Municipal Water |
Parking
| Attached Garage | |
| Garage |
Land
| Acreage | No |
| FenceType | Fenced Yard |
| LandAmenities | Hospital, Public Transit |
| LandscapeFeatures | Landscaped |
| Sewer | Sanitary Sewer |
| SizeDepth | 128 Ft |
| SizeFrontage | 75 Ft ,6 In |
| SizeIrregular | 75.5 X 128 Ft ; 129.79ft.x75.65ft. X 128.95ft. X 75.64ft |
| SizeTotalText | 75.5 X 128 Ft ; 129.79ft.x75.65ft. X 128.95ft. X 75.64ft |
Rooms
| Level | Type | Length | Width | Dimensions |
|---|---|---|---|---|
| Second Level | Bedroom 4 | 4.44 m | 3.6 m | 4.44 m x 3.6 m |
| Second Level | Primary Bedroom | 4.75 m | 3.52 m | 4.75 m x 3.52 m |
| Second Level | Bedroom 2 | 3.65 m | 3.01 m | 3.65 m x 3.01 m |
| Second Level | Bedroom 3 | 4.5 m | 3.6 m | 4.5 m x 3.6 m |
| Lower Level | Recreational, Games Room | 9.7 m | 3.68 m | 9.7 m x 3.68 m |
| Lower Level | Exercise Room | 4.9 m | 3.15 m | 4.9 m x 3.15 m |
| Lower Level | Utility Room | 7.21 m | 3.75 m | 7.21 m x 3.75 m |
| Lower Level | Laundry Room | 3.7 m | 2.23 m | 3.7 m x 2.23 m |
| Main Level | Foyer | 5.81 m | 3.12 m | 5.81 m x 3.12 m |
| Main Level | Living Room | 5.03 m | 3.88 m | 5.03 m x 3.88 m |
| Main Level | Dining Room | 4.93 m | 3.12 m | 4.93 m x 3.12 m |
| Main Level | Dining Room | 5.54 m | 3.63 m | 5.54 m x 3.63 m |
| Main Level | Kitchen | 5.18 m | 3.05 m | 5.18 m x 3.05 m |
| Main Level | Kitchen | 4.65 m | 2.61 m | 4.65 m x 2.61 m |
| Main Level | Family Room | 4.75 m | 3.52 m | 4.75 m x 3.52 m |
https://www.realtor.ca/real-estate/28015115/493-grangeover-crescent-london-north-a
Interested?
Contact us for more information
Jeff Mcnaughton
Broker
Sally Jia
Salesperson
THINKING OF SELLING or BUYING?
We Get You Moving!
Contact Us

About Steve & Julia
With over 40 years of combined experience, we are dedicated to helping you find your dream home with personalized service and expertise.
© 2025 Wiggett Properties. All Rights Reserved. | Made with ❤️ by Jet Branding




