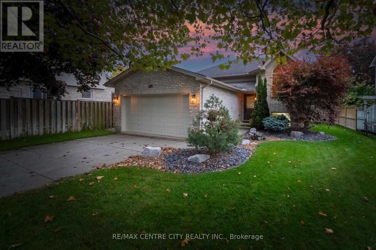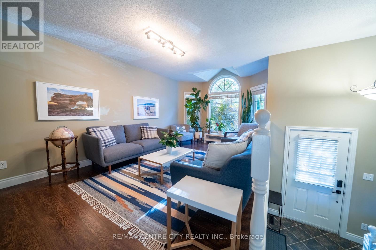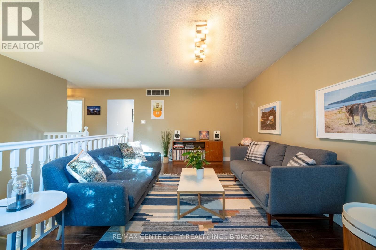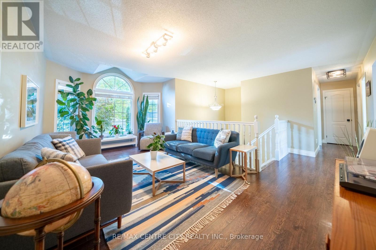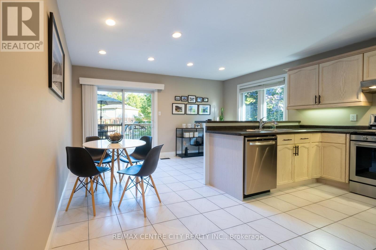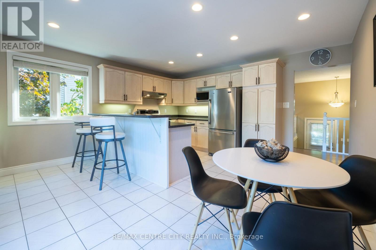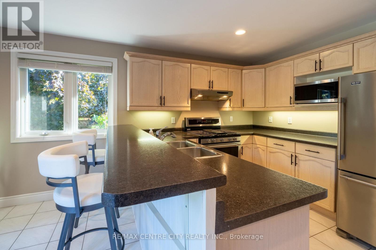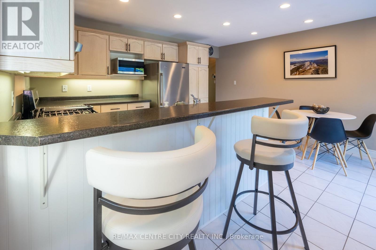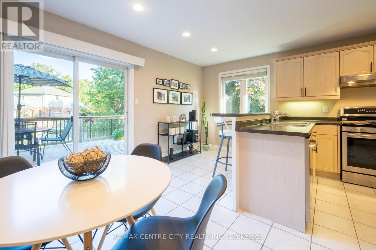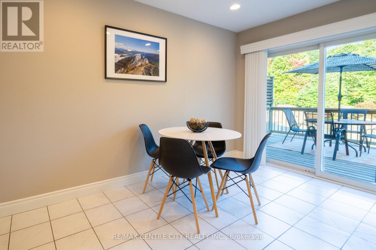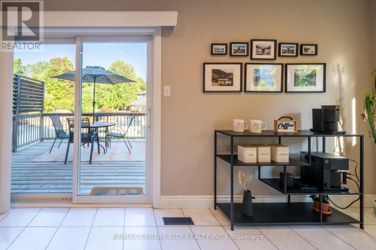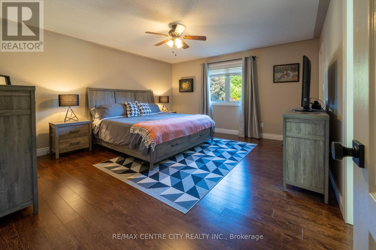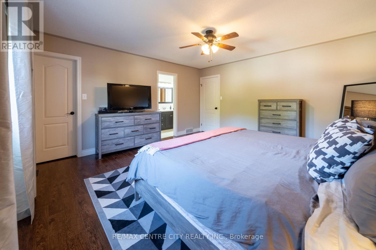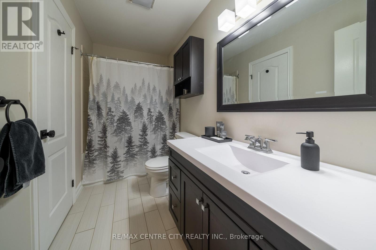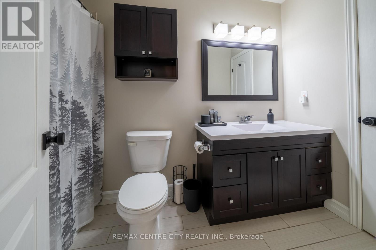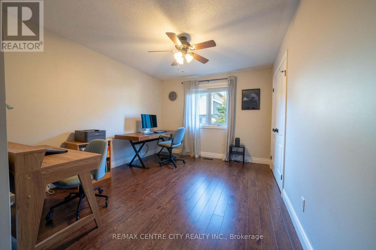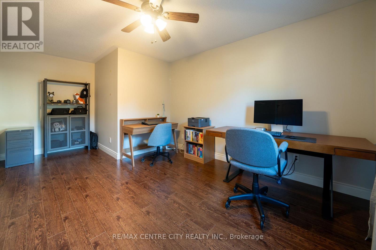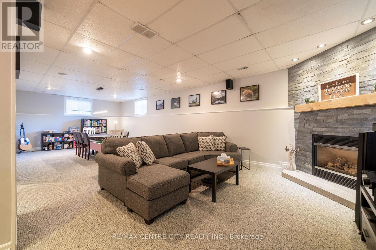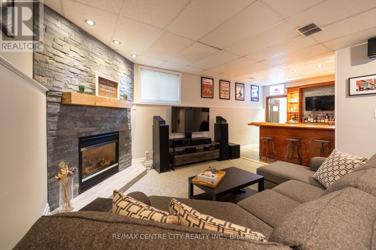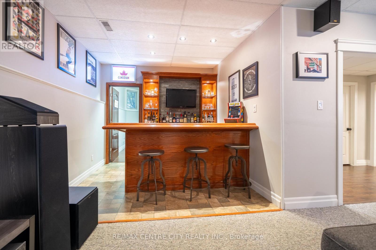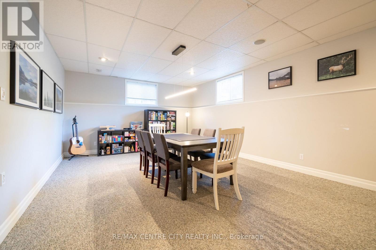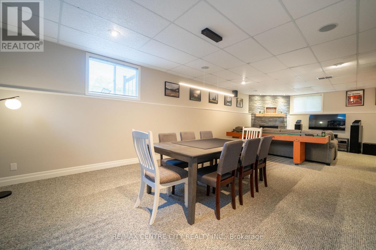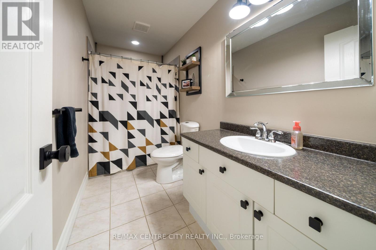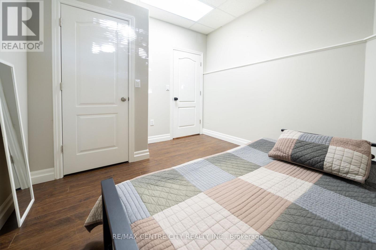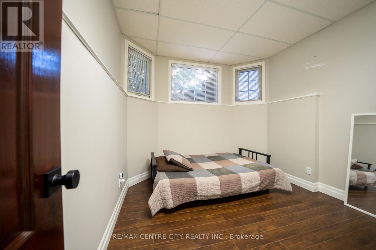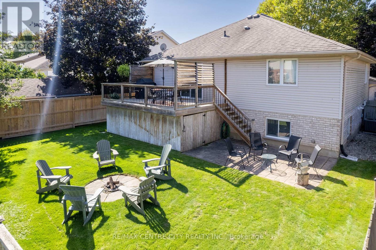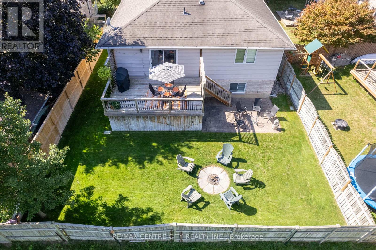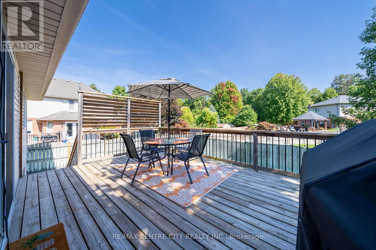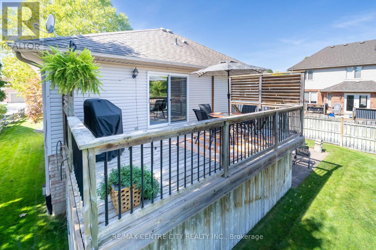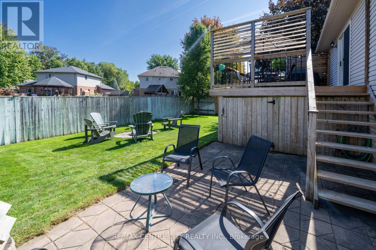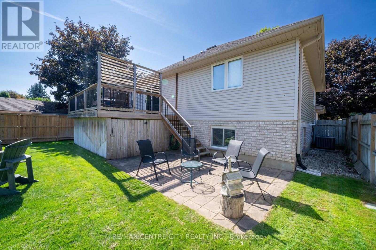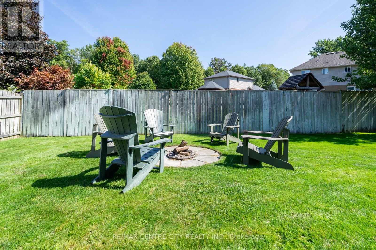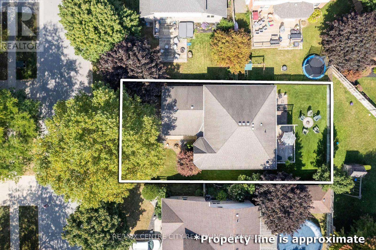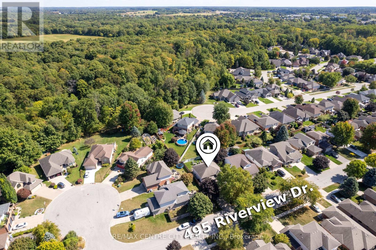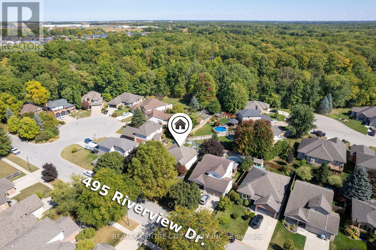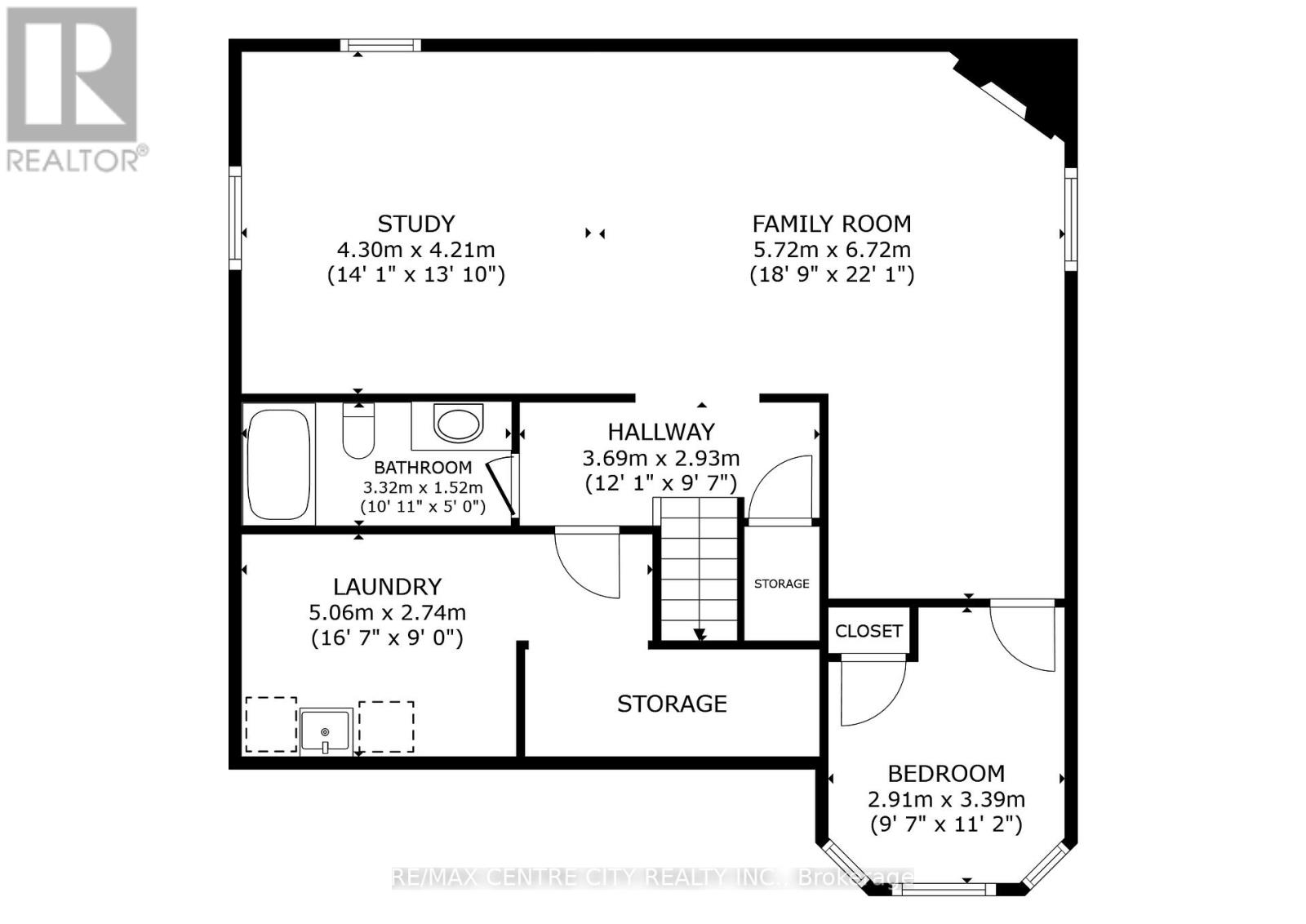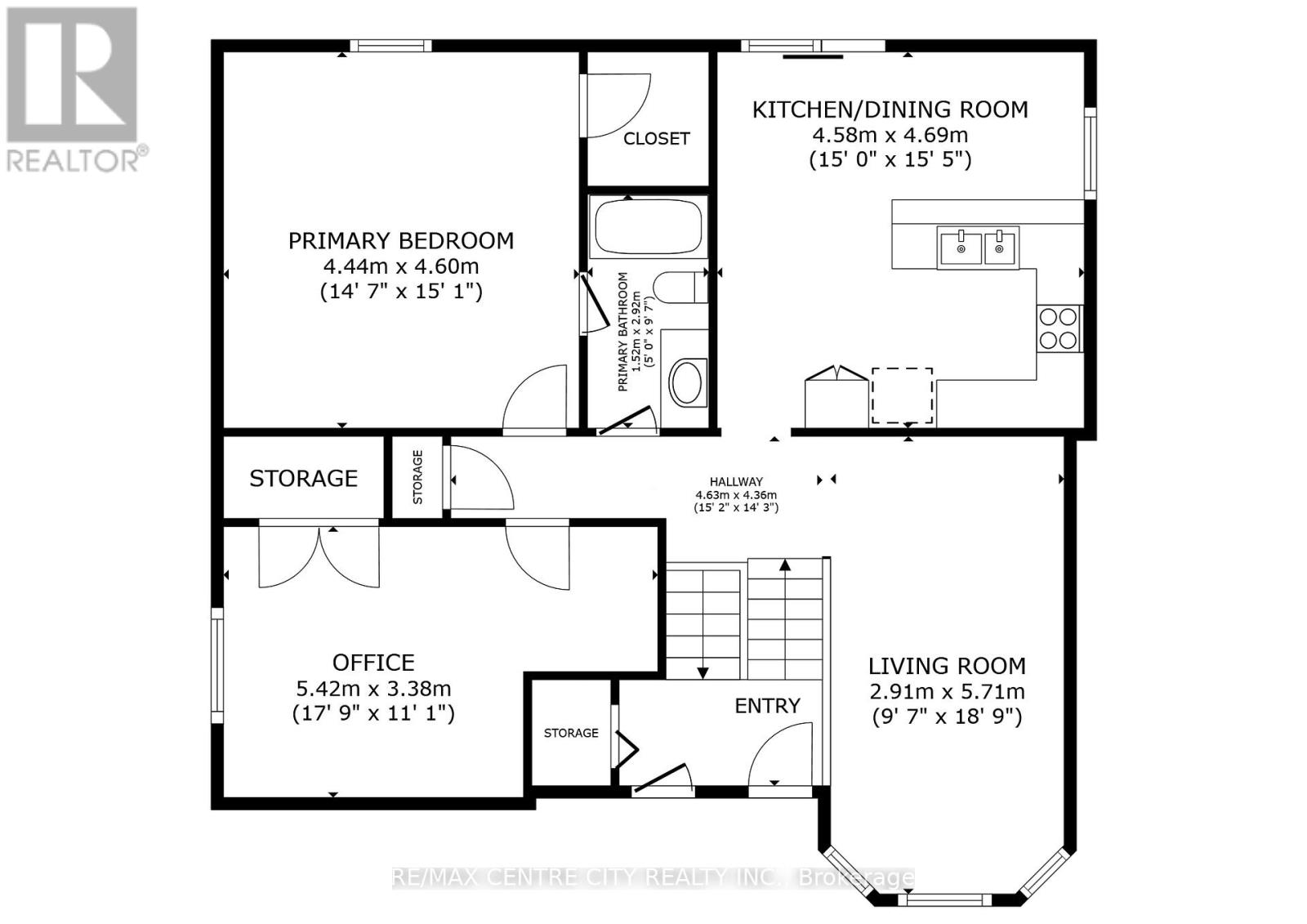495 Riverview Drive, Strathroy-Caradoc (NE), Ontario N7G 4B3 (29001147)
495 Riverview Drive Strathroy-Caradoc, Ontario N7G 4B3
$600,000
495 Riverview Drive in Strathroy-Caradoc is a well-maintained raised bungalow situated near the end of a sought-after street, just steps from Rotary Trails and a nearby conservation area. The home features a spacious, fenced backyard designed for entertaining, complete with a large deck off the kitchen, a lower patio, and a cozy firepit area.Inside, the main floor offers a bright family room with a large window, an eat-in kitchen with a generous breakfast bar, and two well-sized bedrooms. The primary bedroom includes a walk-in closet and access to a cheater ensuite. The lower level expands the living space with an oversized second family room featuring a gas fireplace, a bar, and plenty of room for activities or entertaining. Also on this level are a third bedroom and a full bathroom-ideal for guests or extended family. (id:60297)
Property Details
| MLS® Number | X12467791 |
| Property Type | Single Family |
| Community Name | NE |
| EquipmentType | Water Heater |
| Features | Flat Site |
| ParkingSpaceTotal | 6 |
| RentalEquipmentType | Water Heater |
Building
| BathroomTotal | 2 |
| BedroomsAboveGround | 2 |
| BedroomsBelowGround | 1 |
| BedroomsTotal | 3 |
| Age | 16 To 30 Years |
| Appliances | Garage Door Opener Remote(s), Dishwasher, Dryer, Stove, Washer, Refrigerator |
| ArchitecturalStyle | Raised Bungalow |
| BasementDevelopment | Finished |
| BasementType | N/a (finished) |
| ConstructionStyleAttachment | Detached |
| CoolingType | Central Air Conditioning |
| ExteriorFinish | Brick, Vinyl Siding |
| FireplacePresent | Yes |
| FireplaceTotal | 1 |
| FoundationType | Poured Concrete |
| HeatingFuel | Natural Gas |
| HeatingType | Forced Air |
| StoriesTotal | 1 |
| SizeInterior | 1100 - 1500 Sqft |
| Type | House |
| UtilityWater | Municipal Water |
Parking
| Attached Garage | |
| Garage |
Land
| Acreage | No |
| Sewer | Sanitary Sewer |
| SizeDepth | 105 Ft |
| SizeFrontage | 50 Ft ,10 In |
| SizeIrregular | 50.9 X 105 Ft |
| SizeTotalText | 50.9 X 105 Ft|under 1/2 Acre |
| ZoningDescription | R1 |
Rooms
| Level | Type | Length | Width | Dimensions |
|---|---|---|---|---|
| Lower Level | Great Room | 10.31 m | 4.31 m | 10.31 m x 4.31 m |
| Lower Level | Bedroom 3 | 3.22 m | 2.92 m | 3.22 m x 2.92 m |
| Lower Level | Laundry Room | Measurements not available | ||
| Lower Level | Bathroom | Measurements not available | ||
| Main Level | Foyer | Measurements not available | ||
| Main Level | Living Room | 5.79 m | 3.12 m | 5.79 m x 3.12 m |
| Main Level | Kitchen | 4.69 m | 4.57 m | 4.69 m x 4.57 m |
| Main Level | Bedroom | 4.67 m | 4.41 m | 4.67 m x 4.41 m |
| Main Level | Bedroom | 3.7 m | 3.27 m | 3.7 m x 3.27 m |
| Main Level | Bedroom 2 | Measurements not available |
https://www.realtor.ca/real-estate/29001147/495-riverview-drive-strathroy-caradoc-ne-ne
Interested?
Contact us for more information
Ryan Brady
Salesperson
11 Metcalfe St. W.
Strathroy, Ontario N7G 1M7
THINKING OF SELLING or BUYING?
We Get You Moving!
Contact Us

About Steve & Julia
With over 40 years of combined experience, we are dedicated to helping you find your dream home with personalized service and expertise.
© 2025 Wiggett Properties. All Rights Reserved. | Made with ❤️ by Jet Branding
