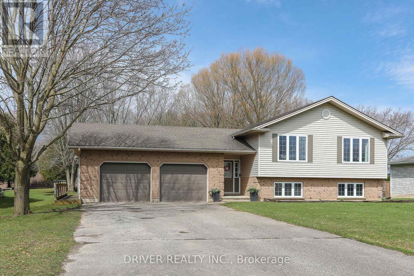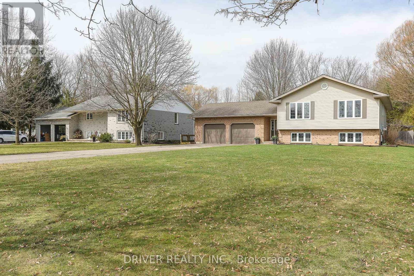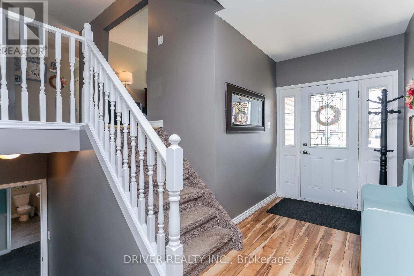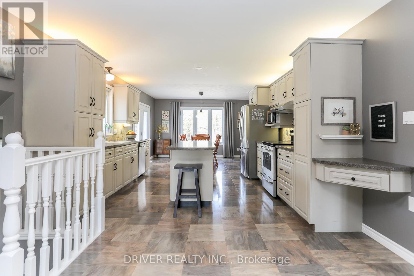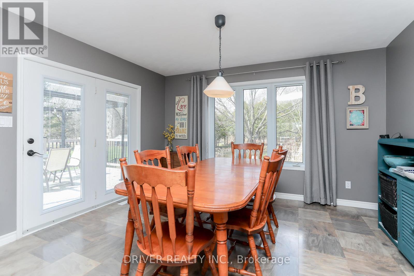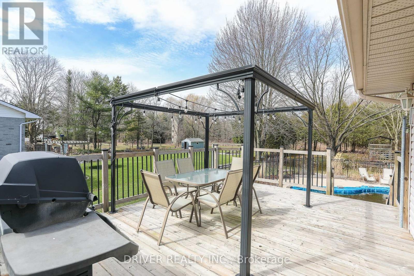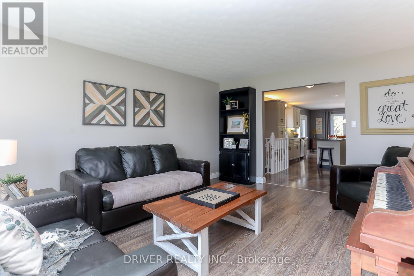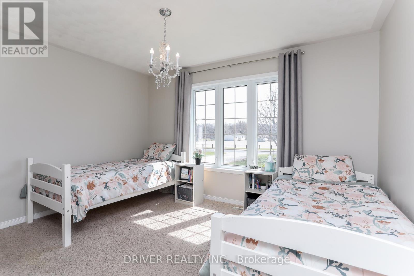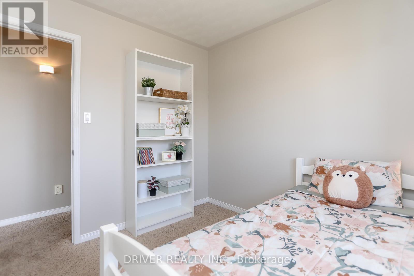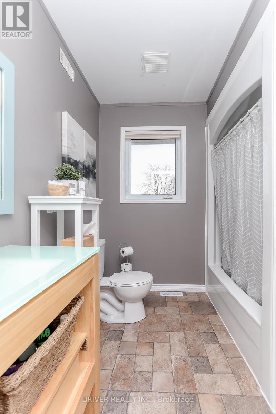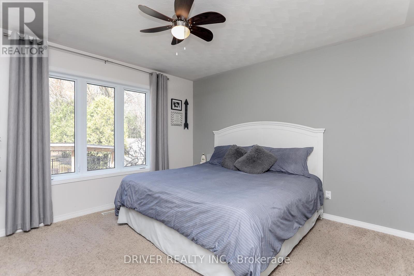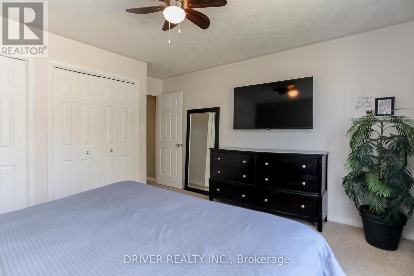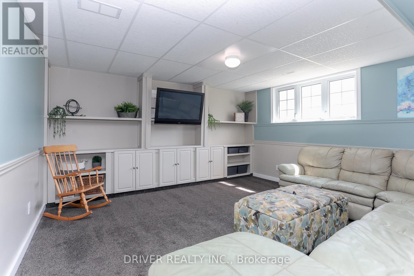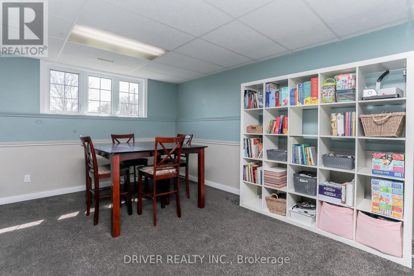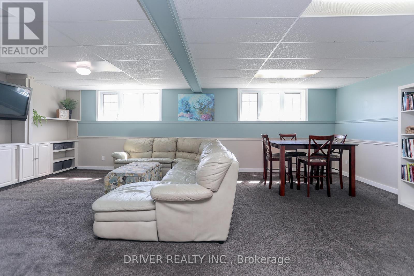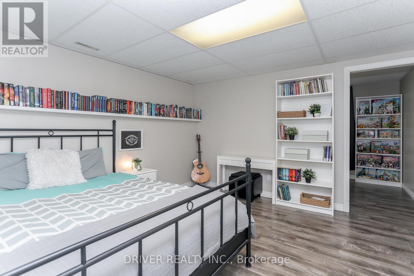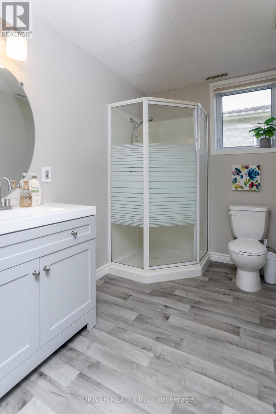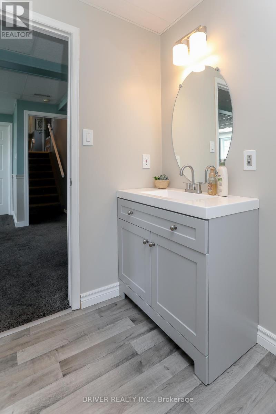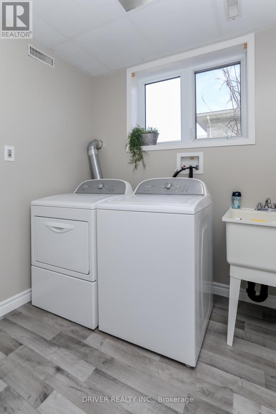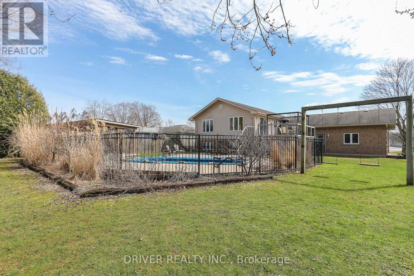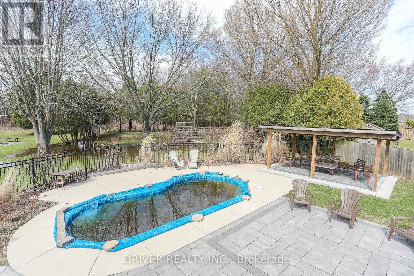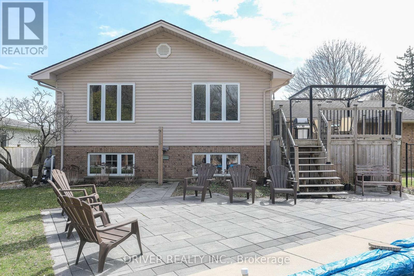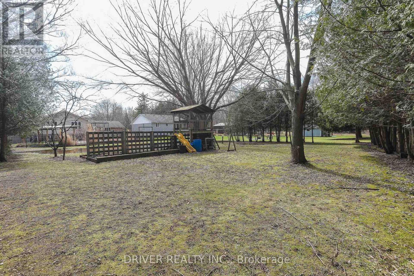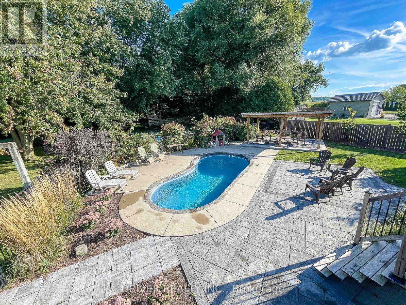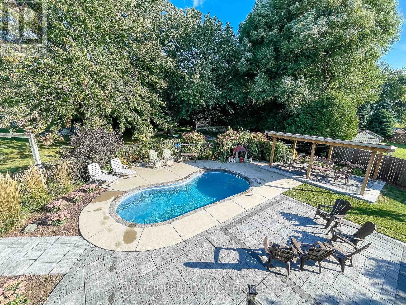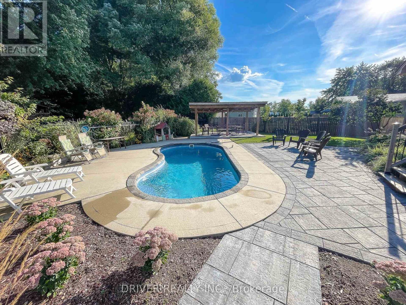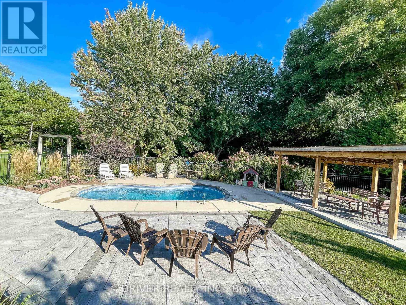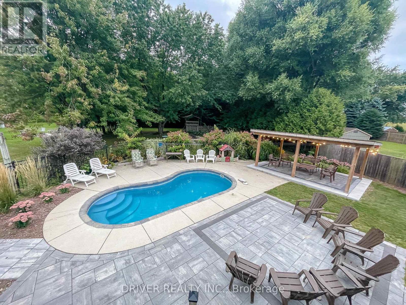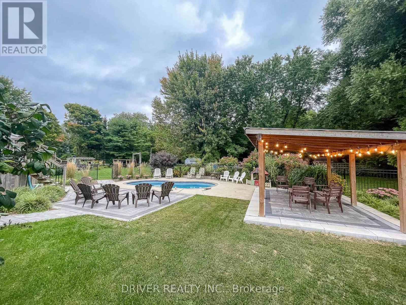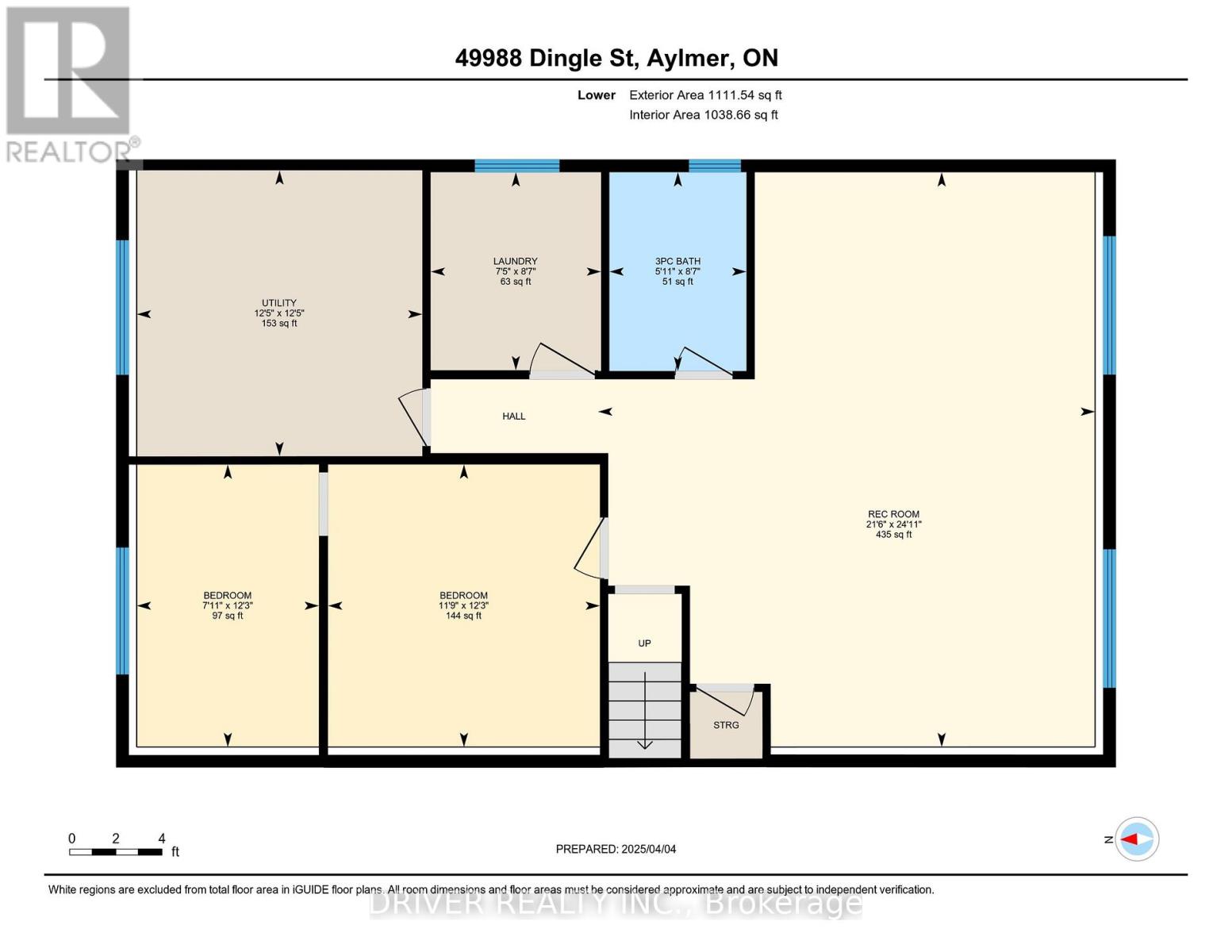49988 Dingle Street, Aylmer, Ontario N5H 2R1 (28153861)
49988 Dingle Street Aylmer, Ontario N5H 2R1
$819,900
This ranch style home is a perfect blend of comfort, style, and functionality. With its thoughtful design and desirable features, it promises a delightful living experience for any family seeking a serene yet modern lifestyle. The heart of the home boasts a large kitchen equipped with ample counter space, ideal for culinary enthusiasts and family gatherings. Abundant natural light floods the interior through large windows, creating a bright and airy enviroment. The finished family room provides a cozy retreat for relaxation and entertainment, perfect for movie nights or social gatherings. The home includes two bathrooms, ensuring convenience and comfort for residents and visitors. Set on a generous lot, the property offers plenty of outdoor space for recreation, gardening, and hosting events. A beautiful inground pool enhances the outdoor living experience, providing a refreshing oasis during warm months. The spacious two-car garage provides secure parking and additional storage space. (id:60297)
Open House
This property has open houses!
1:00 pm
Ends at:3:00 pm
Property Details
| MLS® Number | X12076642 |
| Property Type | Single Family |
| Community Name | Aylmer |
| CommunityFeatures | School Bus |
| EquipmentType | Water Heater |
| Features | Flat Site, Sump Pump |
| ParkingSpaceTotal | 8 |
| PoolType | Inground Pool |
| RentalEquipmentType | Water Heater |
| Structure | Deck |
Building
| BathroomTotal | 2 |
| BedroomsAboveGround | 3 |
| BedroomsBelowGround | 1 |
| BedroomsTotal | 4 |
| Age | 16 To 30 Years |
| Appliances | Garage Door Opener Remote(s), Water Meter |
| ArchitecturalStyle | Raised Bungalow |
| BasementType | Full |
| ConstructionStyleAttachment | Detached |
| CoolingType | Central Air Conditioning, Air Exchanger |
| ExteriorFinish | Vinyl Siding, Brick |
| FoundationType | Poured Concrete |
| HeatingFuel | Natural Gas |
| HeatingType | Forced Air |
| StoriesTotal | 1 |
| SizeInterior | 1100 - 1500 Sqft |
| Type | House |
| UtilityWater | Municipal Water |
Parking
| Attached Garage | |
| Garage |
Land
| Acreage | No |
| LandscapeFeatures | Landscaped |
| Sewer | Septic System |
| SizeIrregular | 86.5 X 315.7 Acre |
| SizeTotalText | 86.5 X 315.7 Acre |
| ZoningDescription | Ar |
Rooms
| Level | Type | Length | Width | Dimensions |
|---|---|---|---|---|
| Lower Level | Utility Room | 3.77 m | 3 m | 3.77 m x 3 m |
| Lower Level | Bedroom 4 | 3.59 m | 3.73 m | 3.59 m x 3.73 m |
| Lower Level | Other | 2.41 m | 3.73 m | 2.41 m x 3.73 m |
| Lower Level | Laundry Room | 2.25 m | 2.62 m | 2.25 m x 2.62 m |
| Lower Level | Recreational, Games Room | 6.56 m | 7.59 m | 6.56 m x 7.59 m |
| Main Level | Kitchen | 5.47 m | 4.05 m | 5.47 m x 4.05 m |
| Main Level | Foyer | 4.85 m | 1.82 m | 4.85 m x 1.82 m |
| Main Level | Living Room | 4.92 m | 3.95 m | 4.92 m x 3.95 m |
| Main Level | Dining Room | 3.08 m | 3.95 m | 3.08 m x 3.95 m |
| Main Level | Primary Bedroom | 4.34 m | 3 m | 4.34 m x 3 m |
| Main Level | Bedroom 2 | 3.89 m | 3.94 m | 3.89 m x 3.94 m |
| Main Level | Bedroom 3 | 2.74 m | 2.86 m | 2.74 m x 2.86 m |
https://www.realtor.ca/real-estate/28153861/49988-dingle-street-aylmer-aylmer
Interested?
Contact us for more information
Karen Driver
Broker of Record
Paul Driver
Broker
THINKING OF SELLING or BUYING?
We Get You Moving!
Contact Us

About Steve & Julia
With over 40 years of combined experience, we are dedicated to helping you find your dream home with personalized service and expertise.
© 2025 Wiggett Properties. All Rights Reserved. | Made with ❤️ by Jet Branding
