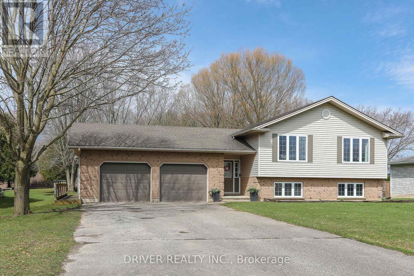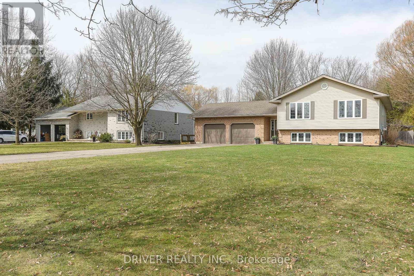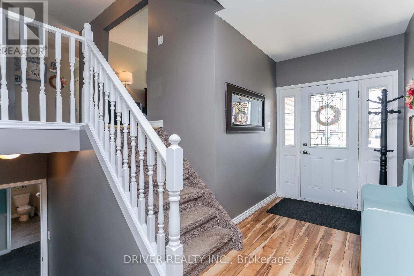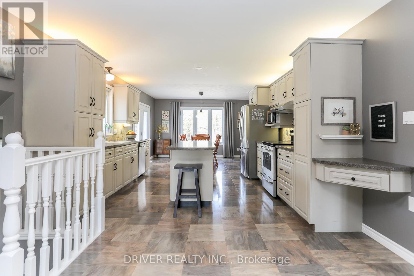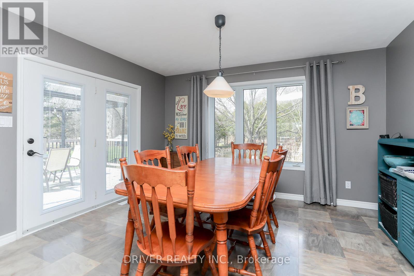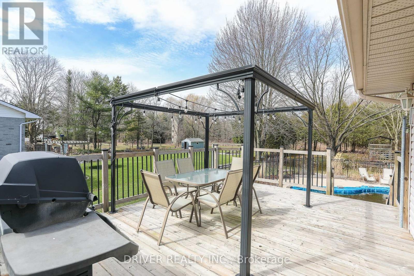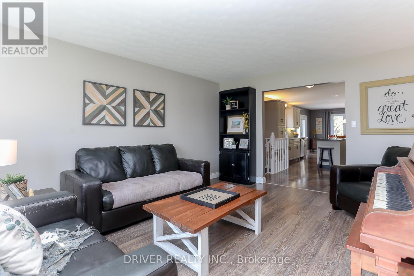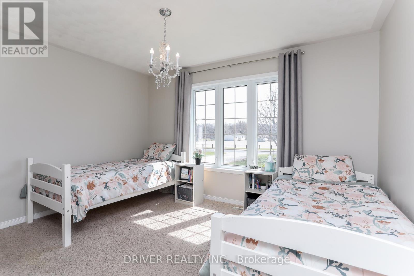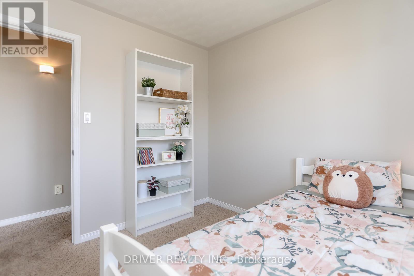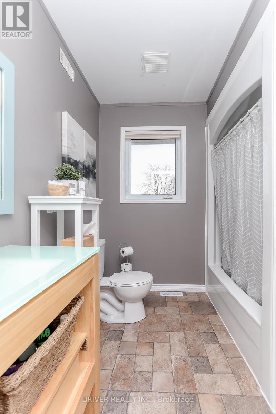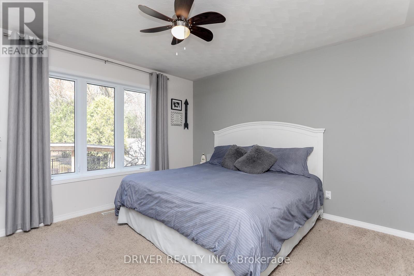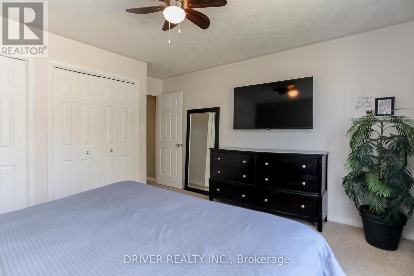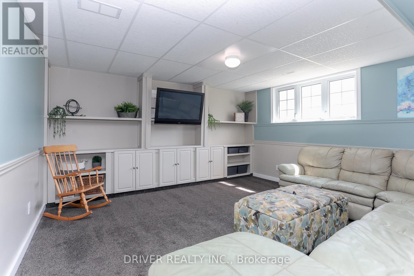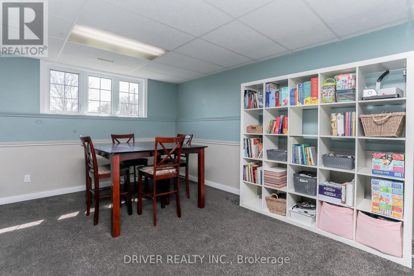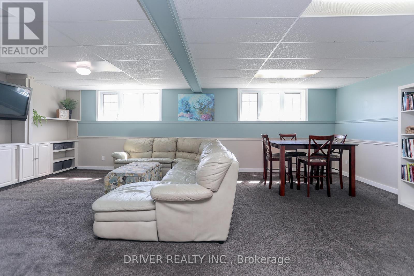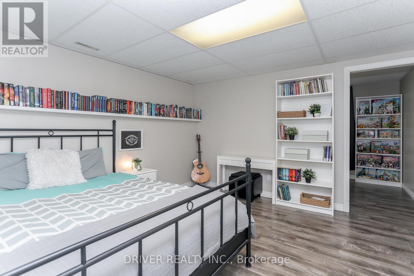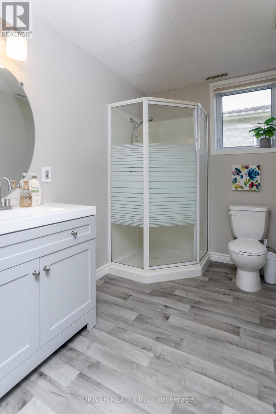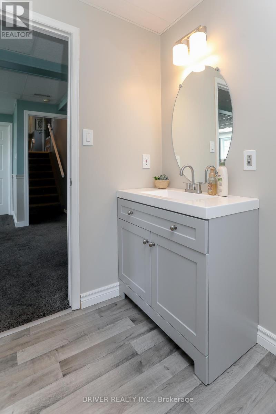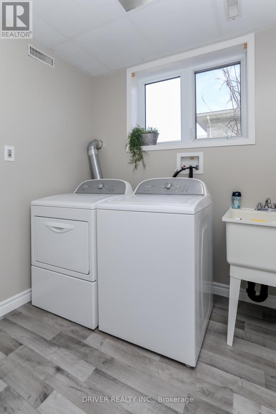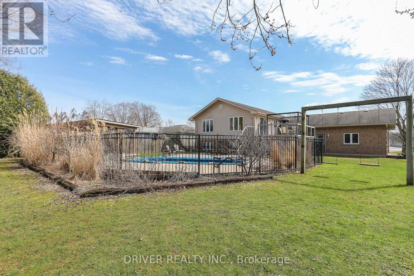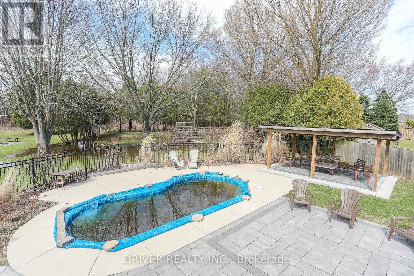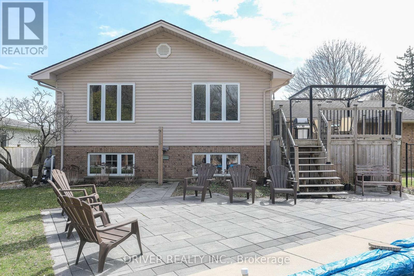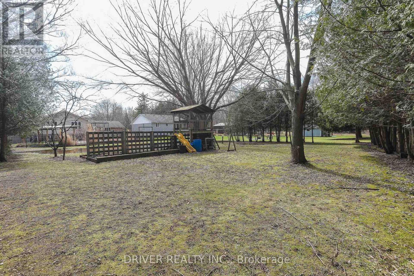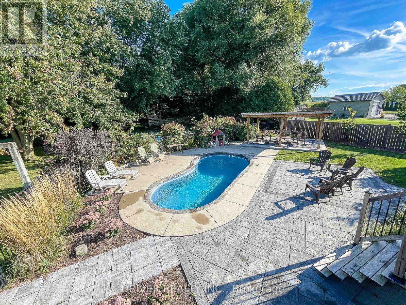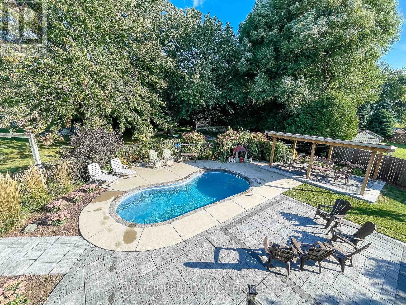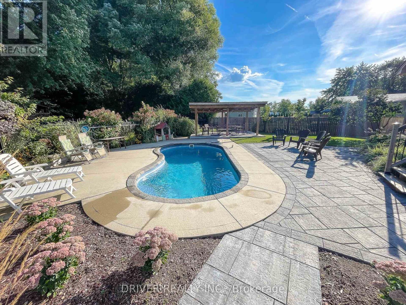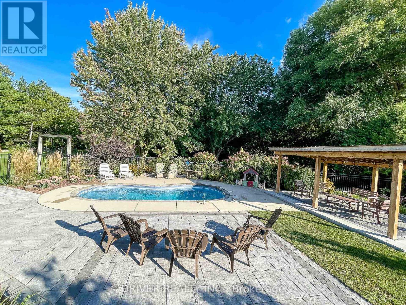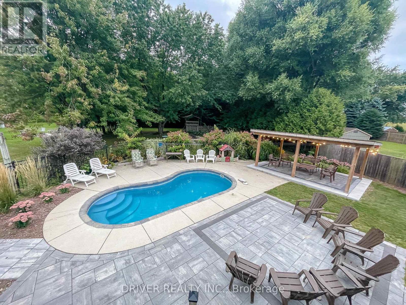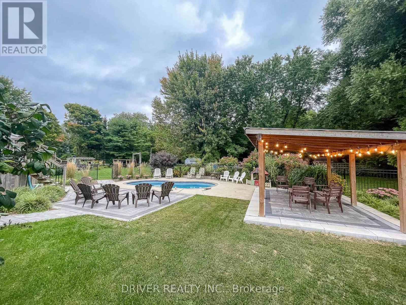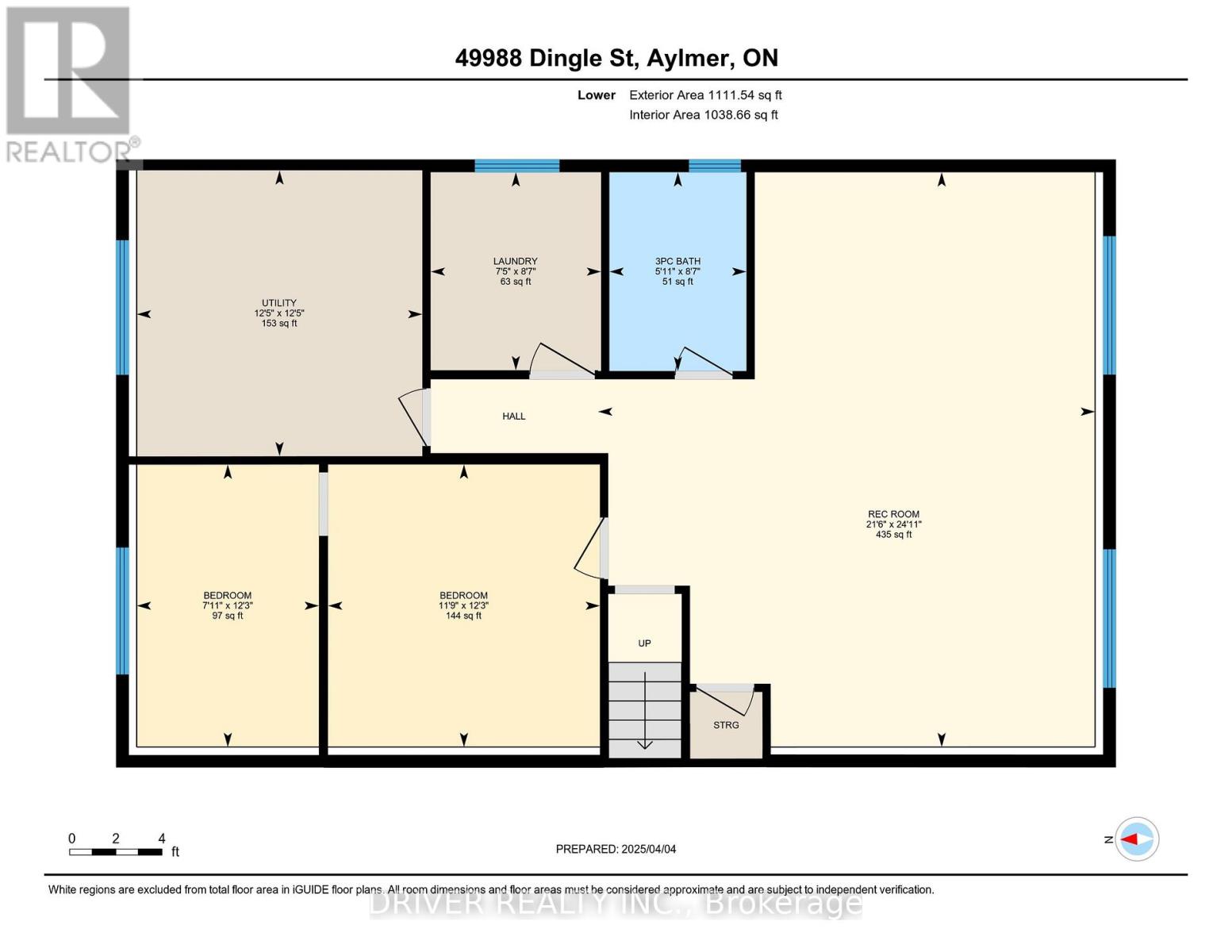49988 Dingle Street, Malahide, Ontario N5H 2R1 (28153861)
49988 Dingle Street Malahide, Ontario N5H 2R1
$899,000
Dreaming of a family home on the edge of town with large yard? Then this raised ranch with 3 bedrooms up and an extra bedroom on the lower level with a bonus room could be your answer. A large rec room with lots of natural light, plus a kitchen ample enough for the whole family to help prepare the meals with easy access to the barbeque are just some of the things you will love about it. Add to that a 2 attached garage and a backyard family oasis, with inground pool, patio, firepit and nice gazebo to make all those family memories. A large lot measuring approx. 88' x 315' completes the picture of a house that has been maticulously cared for and ready for your family to enjoy. (id:60297)
Open House
This property has open houses!
1:00 pm
Ends at:3:00 pm
1:00 pm
Ends at:3:00 pm
Property Details
| MLS® Number | X12076642 |
| Property Type | Single Family |
| Community Name | Rural Malahide |
| CommunityFeatures | School Bus |
| EquipmentType | Water Heater |
| Features | Flat Site, Sump Pump |
| ParkingSpaceTotal | 8 |
| PoolType | Inground Pool |
| RentalEquipmentType | Water Heater |
| Structure | Deck |
Building
| BathroomTotal | 2 |
| BedroomsAboveGround | 3 |
| BedroomsBelowGround | 1 |
| BedroomsTotal | 4 |
| Age | 16 To 30 Years |
| Appliances | Garage Door Opener Remote(s), Water Meter |
| ArchitecturalStyle | Raised Bungalow |
| BasementType | Full |
| ConstructionStyleAttachment | Detached |
| CoolingType | Central Air Conditioning, Air Exchanger |
| ExteriorFinish | Vinyl Siding, Brick |
| FoundationType | Poured Concrete |
| HeatingFuel | Natural Gas |
| HeatingType | Forced Air |
| StoriesTotal | 1 |
| SizeInterior | 1100 - 1500 Sqft |
| Type | House |
| UtilityWater | Municipal Water |
Parking
| Attached Garage | |
| Garage |
Land
| Acreage | No |
| LandscapeFeatures | Landscaped |
| Sewer | Septic System |
| SizeIrregular | 86.5 X 315.7 Acre |
| SizeTotalText | 86.5 X 315.7 Acre |
| ZoningDescription | Ar |
Rooms
| Level | Type | Length | Width | Dimensions |
|---|---|---|---|---|
| Lower Level | Utility Room | 3.77 m | 3 m | 3.77 m x 3 m |
| Lower Level | Bedroom 4 | 3.59 m | 3.73 m | 3.59 m x 3.73 m |
| Lower Level | Other | 2.41 m | 3.73 m | 2.41 m x 3.73 m |
| Lower Level | Laundry Room | 2.25 m | 2.62 m | 2.25 m x 2.62 m |
| Lower Level | Recreational, Games Room | 6.56 m | 7.59 m | 6.56 m x 7.59 m |
| Main Level | Kitchen | 5.47 m | 4.05 m | 5.47 m x 4.05 m |
| Main Level | Foyer | 4.85 m | 1.82 m | 4.85 m x 1.82 m |
| Main Level | Living Room | 4.92 m | 3.95 m | 4.92 m x 3.95 m |
| Main Level | Dining Room | 3.08 m | 3.95 m | 3.08 m x 3.95 m |
| Main Level | Primary Bedroom | 4.34 m | 3 m | 4.34 m x 3 m |
| Main Level | Bedroom 2 | 3.89 m | 3.94 m | 3.89 m x 3.94 m |
| Main Level | Bedroom 3 | 2.74 m | 2.86 m | 2.74 m x 2.86 m |
https://www.realtor.ca/real-estate/28153861/49988-dingle-street-malahide-rural-malahide
Interested?
Contact us for more information
Karen Driver
Broker of Record
Paul Driver
Broker
THINKING OF SELLING or BUYING?
We Get You Moving!
Contact Us

About Steve & Julia
With over 40 years of combined experience, we are dedicated to helping you find your dream home with personalized service and expertise.
© 2025 Wiggett Properties. All Rights Reserved. | Made with ❤️ by Jet Branding
