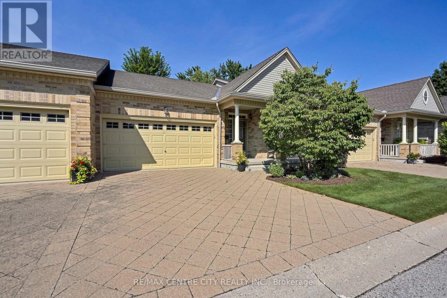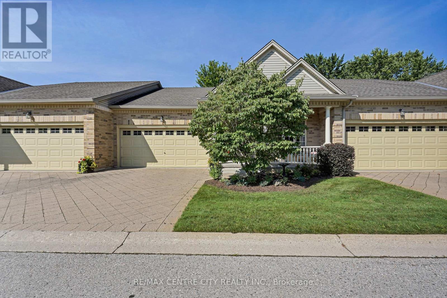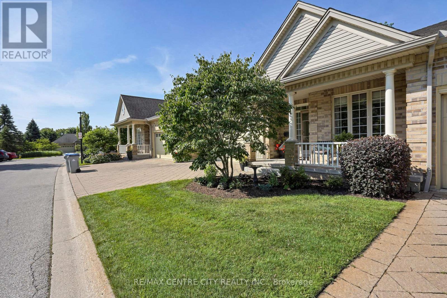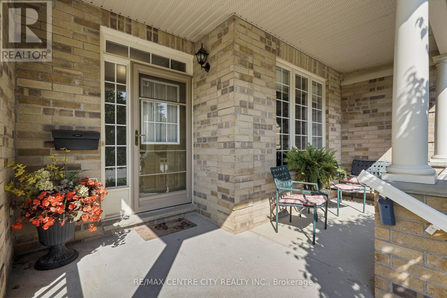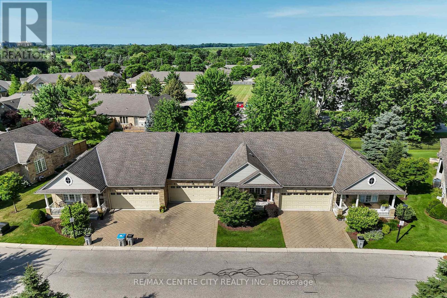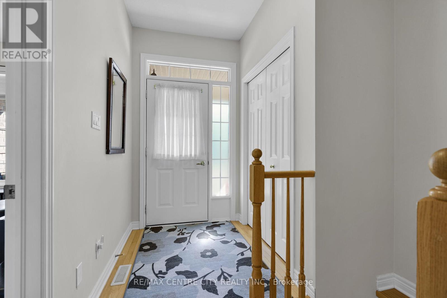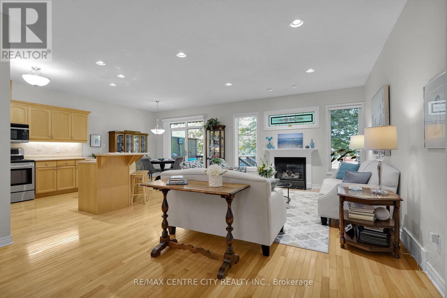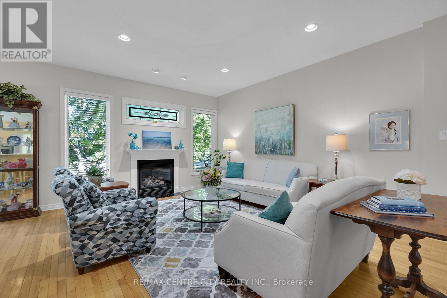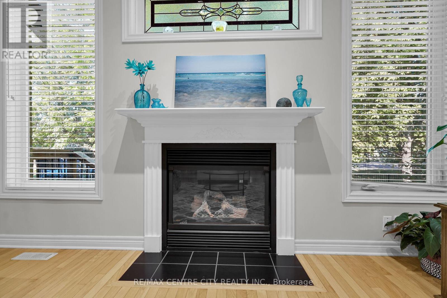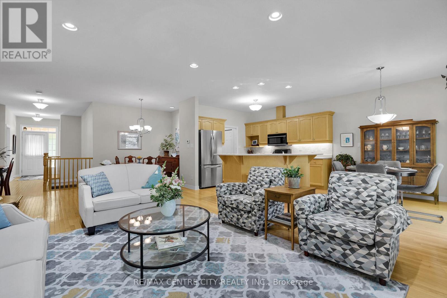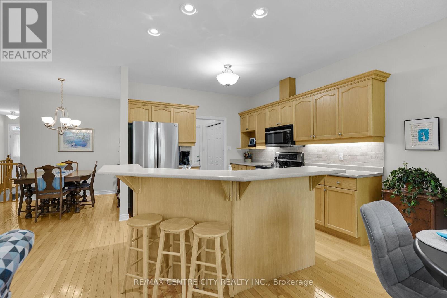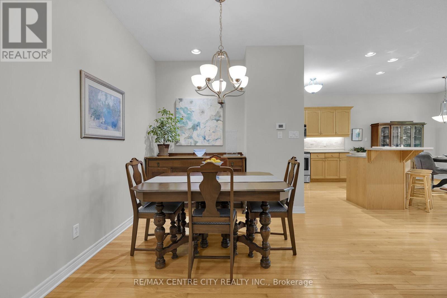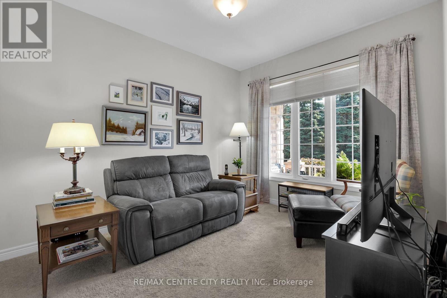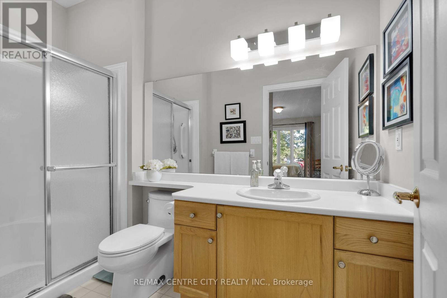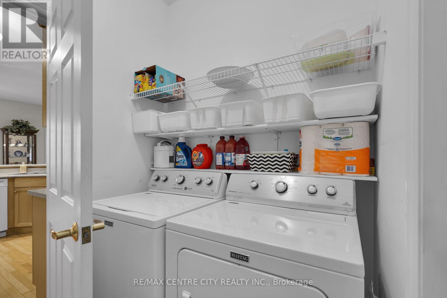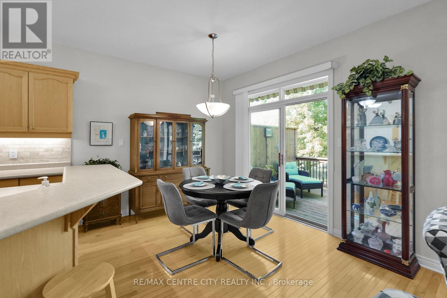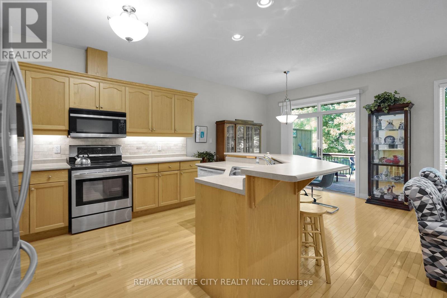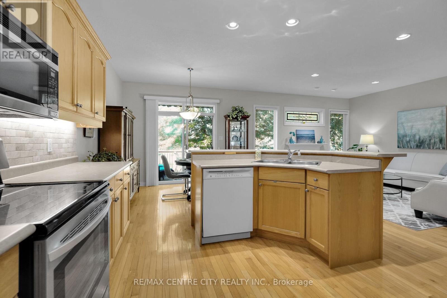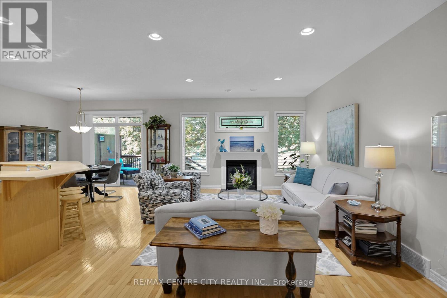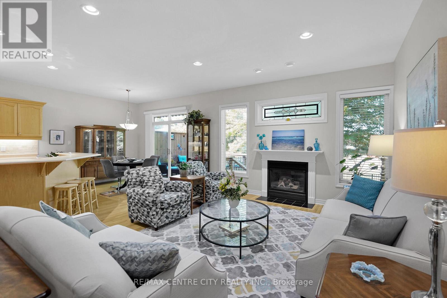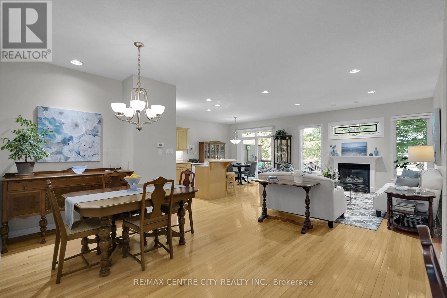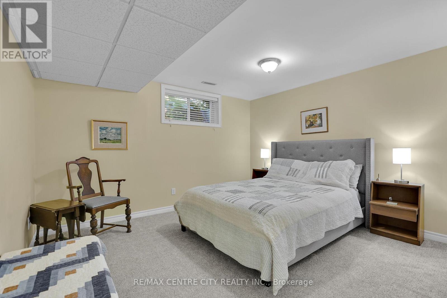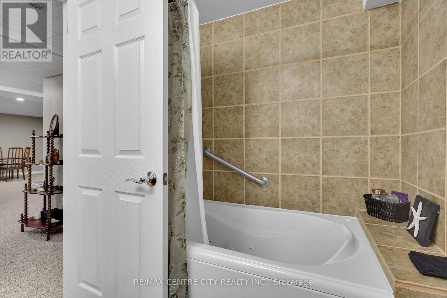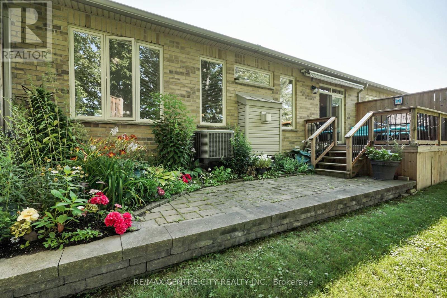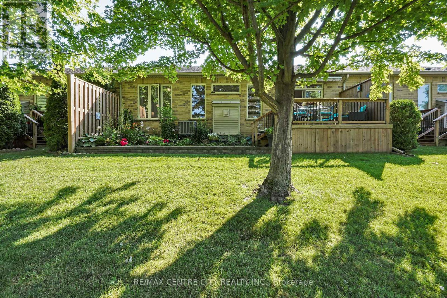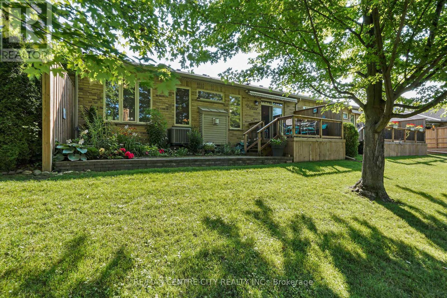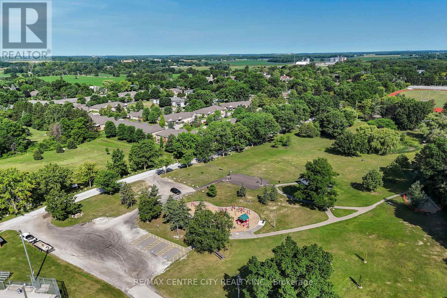5 - 21 St Johns Drive, Middlesex Centre (Arva), Ontario N0M 1C0 (28636670)
5 - 21 St Johns Drive Middlesex Centre, Ontario N0M 1C0
$699,900Maintenance, Common Area Maintenance, Insurance, Parking
$567 Monthly
Maintenance, Common Area Maintenance, Insurance, Parking
$567 MonthlyLOCATED ADJACENT TO THE SCENIC NATURAL SETTING OF WELDON PARK (THE IDEAL SPOT FOR LONG NATUREWALKS AND TENNIS/VOLLEYBALL/SOFTBALL!) AND JUST MINUTES NORTH OF MASONVILLE SHOPPING (OR HYDEPARK), THIS ATTRACTIVE COMPLEX WITH WATERFALL GARDENS IS THE PERFECT MIX OF PRIVACY AND CONVENIENCE! FEATURING A ONE FLOOR (2 +1) BEDROOM LAYOUT WITH FINISHED LOWER LEVEL AND PLENTYOF STORAGE!!! THIS UNIT IS MOVE-IN READY WITH AN OPEN CONCEPT, LIVING-DINING AND EAT-IN KITCHEN LAYOUT HIGHLIGHTED BY GLEAMING HARDWOOD FLOORS, AS WELL AS A SEPARATE MASTER SUITE WITH LARGE WALK-IN CLOSET AND DEDICATED 3PC ENSUITE. YOU'LL LOVE THE COZY MAIN FLOOR FIREPLACE (GAS), AND MANY RECENT UPGRADES, INCLUDING THE FURNACE AND CENTRAL AIR (2023), SHINGLES (2022), PAINT AND REAR DECKING (2023)! ENJOY A KITCHEN EATING AREA THAT WALKS OUT TO PRIVATE DECKING AND BRICK PATIO + A POWER AWNING! THE LOWER LEVEL IS PERFECT FOR GUESTS WITH FAMILY ROOM, BEDROOM, FULL BATH AND A DEN/ COMPUTER/CRAFTS ROOM, AS A BONUS! THESE UNITS COME ON MARKET RARELY AND IF YOU'RE LOOKING FOR A MATURE SETTING OR RETIREMENT ENVIRONMENT, THEN THIS IS THE PERFECT MIX OF VALUE AND LOCATION, COMBINED WITH THE IDEAL LAYOUT! FLEXIBLE SHOWING AVAILABILITY AND FLEXIBLE CLOSING! Extra notes! lower storage room 7.2 x 5.17 meters -plenty of storage area along with extra storage closets in the basement! Lower 4 pc bath offers a deep jacuzzi tub!!!! PLS NOTE: GLIDE OUT SHELVING IN KITCHEN AND ENSUITE BATH! (id:60297)
Property Details
| MLS® Number | X12299493 |
| Property Type | Single Family |
| Community Name | Arva |
| AmenitiesNearBy | Golf Nearby, Hospital, Park, Schools |
| CommunityFeatures | Pet Restrictions, School Bus |
| EquipmentType | Water Heater - Gas, Water Heater |
| Features | Wooded Area, Rolling, Flat Site, Conservation/green Belt, Balcony, Level |
| ParkingSpaceTotal | 4 |
| RentalEquipmentType | Water Heater - Gas, Water Heater |
| Structure | Deck, Porch |
| ViewType | City View |
Building
| BathroomTotal | 3 |
| BedroomsAboveGround | 2 |
| BedroomsBelowGround | 1 |
| BedroomsTotal | 3 |
| Age | 16 To 30 Years |
| Amenities | Visitor Parking, Fireplace(s) |
| Appliances | Garage Door Opener Remote(s), Water Heater, Water Meter, Dishwasher, Dryer, Microwave, Stove, Washer, Refrigerator |
| ArchitecturalStyle | Bungalow |
| BasementType | Full |
| CoolingType | Central Air Conditioning |
| ExteriorFinish | Aluminum Siding, Brick |
| FireProtection | Smoke Detectors |
| FireplacePresent | Yes |
| FireplaceType | Insert |
| FlooringType | Hardwood, Carpeted |
| FoundationType | Poured Concrete |
| HeatingFuel | Natural Gas |
| HeatingType | Forced Air |
| StoriesTotal | 1 |
| SizeInterior | 1400 - 1599 Sqft |
| Type | Row / Townhouse |
Parking
| Attached Garage | |
| Garage | |
| Inside Entry |
Land
| Acreage | No |
| LandAmenities | Golf Nearby, Hospital, Park, Schools |
| LandscapeFeatures | Landscaped |
| ZoningDescription | Ur3-residential |
Rooms
| Level | Type | Length | Width | Dimensions |
|---|---|---|---|---|
| Lower Level | Bedroom 3 | 4.57 m | 3.87 m | 4.57 m x 3.87 m |
| Lower Level | Den | 2.66 m | 3.34 m | 2.66 m x 3.34 m |
| Lower Level | Family Room | 6.69 m | 5.01 m | 6.69 m x 5.01 m |
| Main Level | Foyer | 1.8 m | 1.57 m | 1.8 m x 1.57 m |
| Main Level | Living Room | 5.41 m | 4.01 m | 5.41 m x 4.01 m |
| Main Level | Dining Room | 4.58 m | 2.8 m | 4.58 m x 2.8 m |
| Main Level | Kitchen | 6.2 m | 3.31 m | 6.2 m x 3.31 m |
| Main Level | Primary Bedroom | 4.55 m | 3.3 m | 4.55 m x 3.3 m |
| Main Level | Bathroom | 3.03 m | 1.49 m | 3.03 m x 1.49 m |
| Main Level | Bedroom 2 | 3.81 m | 3.02 m | 3.81 m x 3.02 m |
| Main Level | Bathroom | 2.67 m | 1.5 m | 2.67 m x 1.5 m |
| Main Level | Laundry Room | 1.85 m | 1.7 m | 1.85 m x 1.7 m |
https://www.realtor.ca/real-estate/28636670/5-21-st-johns-drive-middlesex-centre-arva-arva
Interested?
Contact us for more information
Dan Hinschberger
Salesperson
Mackenzie Hinschberger
Salesperson
THINKING OF SELLING or BUYING?
We Get You Moving!
Contact Us

About Steve & Julia
With over 40 years of combined experience, we are dedicated to helping you find your dream home with personalized service and expertise.
© 2025 Wiggett Properties. All Rights Reserved. | Made with ❤️ by Jet Branding
