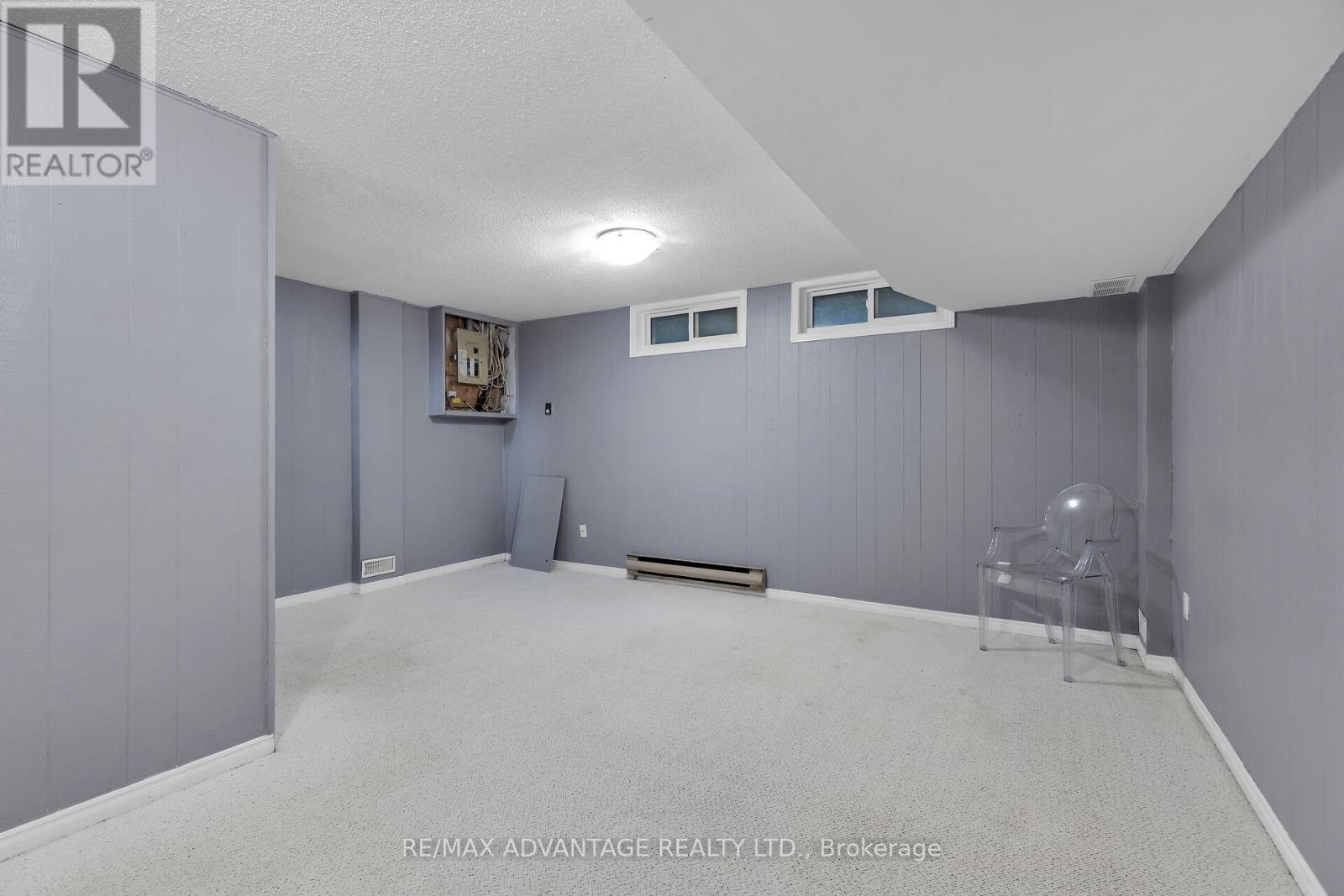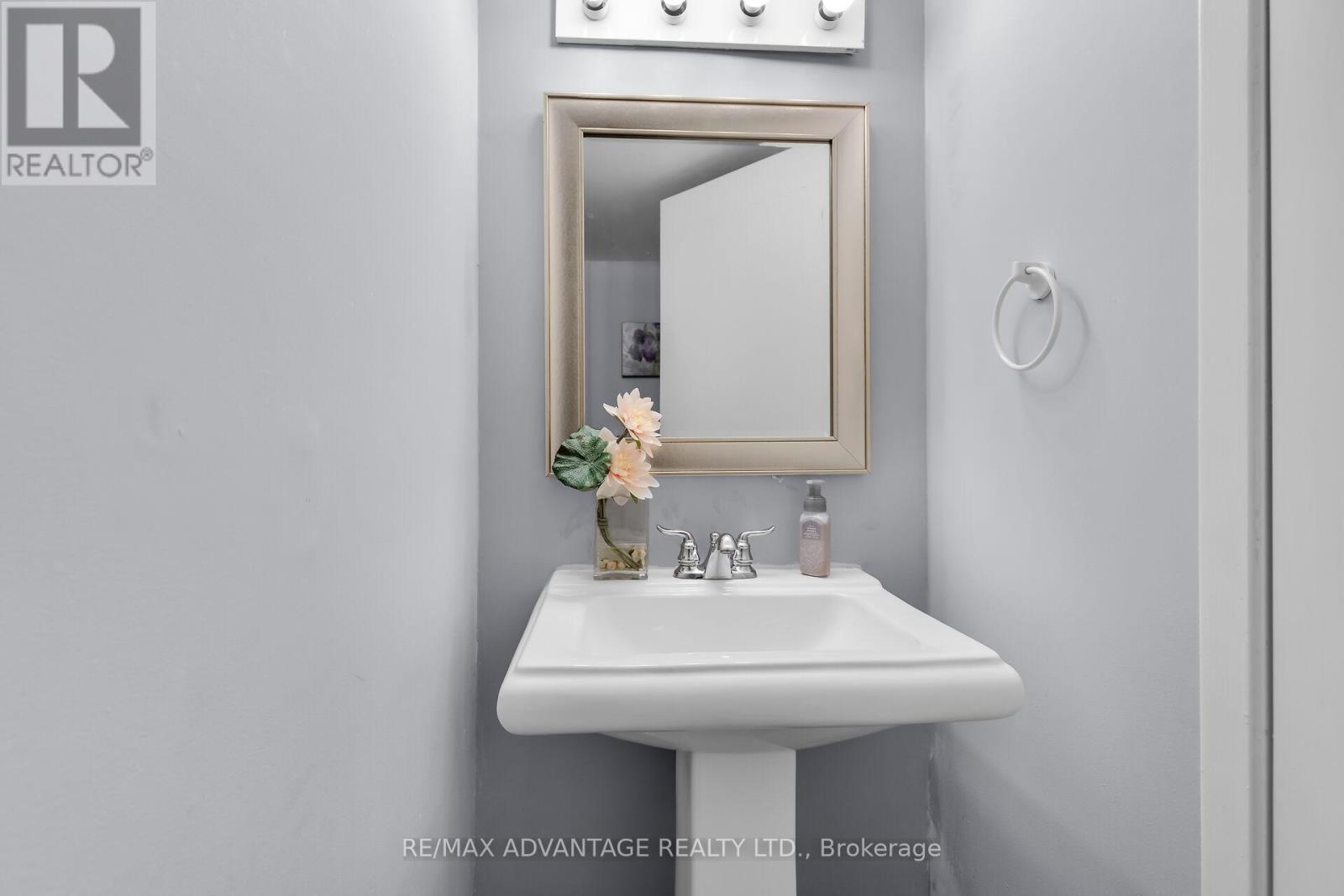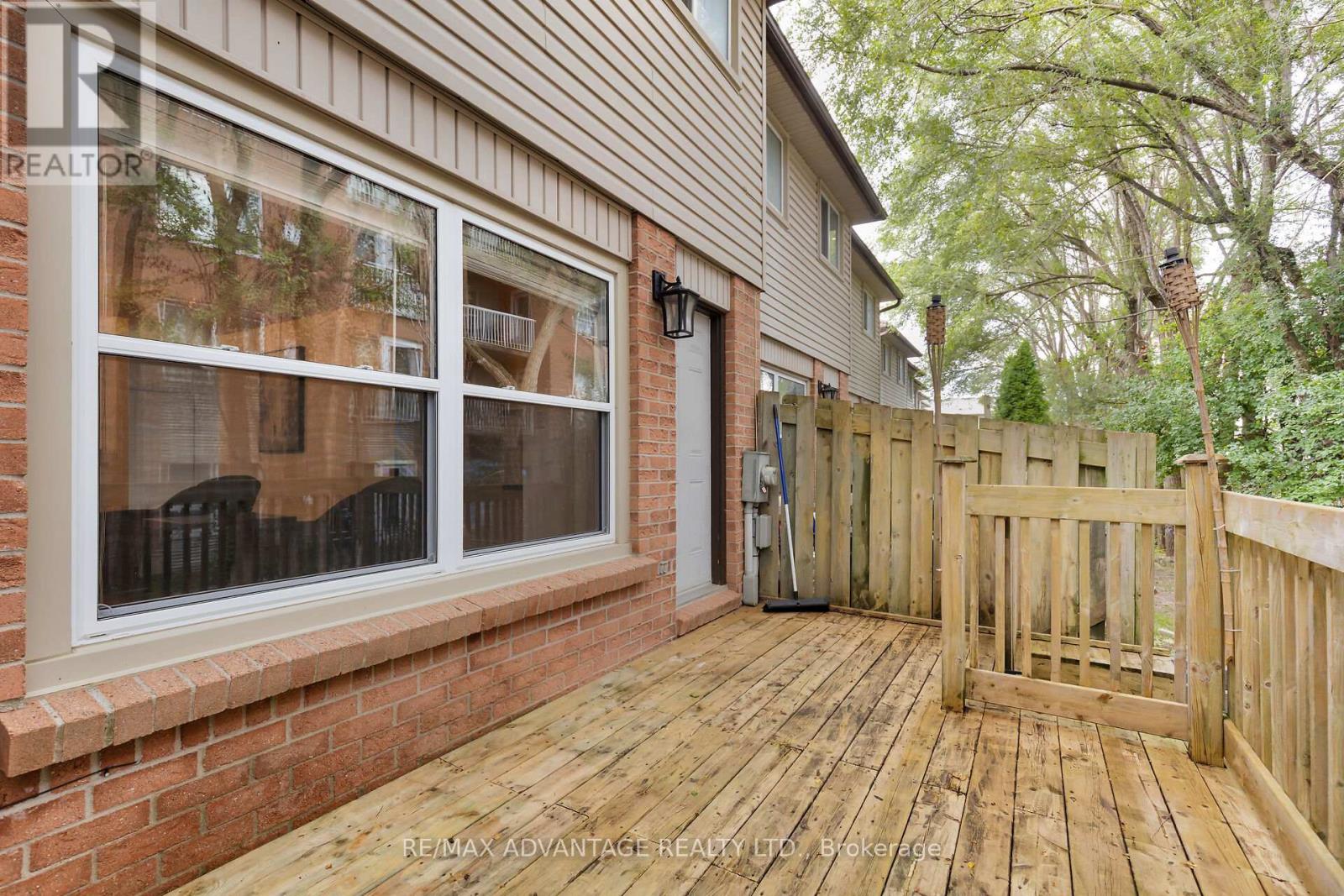5 - 215 Commissioners Road W, London, Ontario N6J 1X9 (27357701)
5 - 215 Commissioners Road W London, Ontario N6J 1X9
$399,900Maintenance, Common Area Maintenance, Insurance, Parking
$375 Monthly
Maintenance, Common Area Maintenance, Insurance, Parking
$375 MonthlyGreat location, style and value combined in this well-maintained 3 bedroom + 2 bath townhouse condo, close to shopping, transportation routes, hospitals, parks, schools and more. Come home to a light and bright open concept kitchen with stainless steel appliances, living and dining area with breakfast bar and gorgeous ceramic and hardwood floors. Entertaining is effortless in this living area complete with gas fireplace for those cooler days and nights. Walk out to the large deck for lazy summer days. Primary bedroom has oversized closet for all your clothes. Finished basement for cozy movie nights, teen hangout or home office. Lots of storage space too. Only 20 units in this well-managed complex with parking right in front of the unit and tons of visitor parking available. (id:60297)
Property Details
| MLS® Number | X9296550 |
| Property Type | Single Family |
| Community Name | South E |
| AmenitiesNearBy | Park, Public Transit, Hospital |
| CommunityFeatures | Pet Restrictions |
| ParkingSpaceTotal | 1 |
| Structure | Deck |
Building
| BathroomTotal | 2 |
| BedroomsAboveGround | 3 |
| BedroomsTotal | 3 |
| Amenities | Fireplace(s) |
| Appliances | Water Heater, Dishwasher, Dryer, Refrigerator, Stove, Washer |
| BasementDevelopment | Finished |
| BasementType | N/a (finished) |
| CoolingType | Central Air Conditioning |
| ExteriorFinish | Brick, Vinyl Siding |
| FireplacePresent | Yes |
| FireplaceTotal | 1 |
| FoundationType | Poured Concrete |
| HalfBathTotal | 1 |
| HeatingFuel | Natural Gas |
| HeatingType | Forced Air |
| StoriesTotal | 2 |
| SizeInterior | 999.992 - 1198.9898 Sqft |
| Type | Row / Townhouse |
Land
| Acreage | No |
| LandAmenities | Park, Public Transit, Hospital |
| ZoningDescription | R5-7 |
Rooms
| Level | Type | Length | Width | Dimensions |
|---|---|---|---|---|
| Second Level | Primary Bedroom | 3.39 m | 4.16 m | 3.39 m x 4.16 m |
| Second Level | Bedroom 2 | 2.48 m | 3.84 m | 2.48 m x 3.84 m |
| Second Level | Bedroom 3 | 2.48 m | 2.84 m | 2.48 m x 2.84 m |
| Second Level | Bathroom | 1.5 m | 2.3 m | 1.5 m x 2.3 m |
| Lower Level | Recreational, Games Room | 5.1 m | 5.8 m | 5.1 m x 5.8 m |
| Lower Level | Bathroom | 0.92 m | 2.45 m | 0.92 m x 2.45 m |
| Main Level | Other | 2.03 m | 3.34 m | 2.03 m x 3.34 m |
| Main Level | Kitchen | 3.09 m | 3.67 m | 3.09 m x 3.67 m |
| Main Level | Living Room | 4 m | 5.7 m | 4 m x 5.7 m |
https://www.realtor.ca/real-estate/27357701/5-215-commissioners-road-w-london-south-e
Interested?
Contact us for more information
Ann De Bono
Salesperson
151 Pine Valley Blvd.
London, Ontario N6K 3T6
Celia De Bono
Salesperson
151 Pine Valley Blvd.
London, Ontario N6K 3T6
THINKING OF SELLING or BUYING?
Let’s start the conversation.
Contact Us

Important Links
About Steve & Julia
With over 40 years of combined experience, we are dedicated to helping you find your dream home with personalized service and expertise.
© 2024 Wiggett Properties. All Rights Reserved. | Made with ❤️ by Jet Branding





































