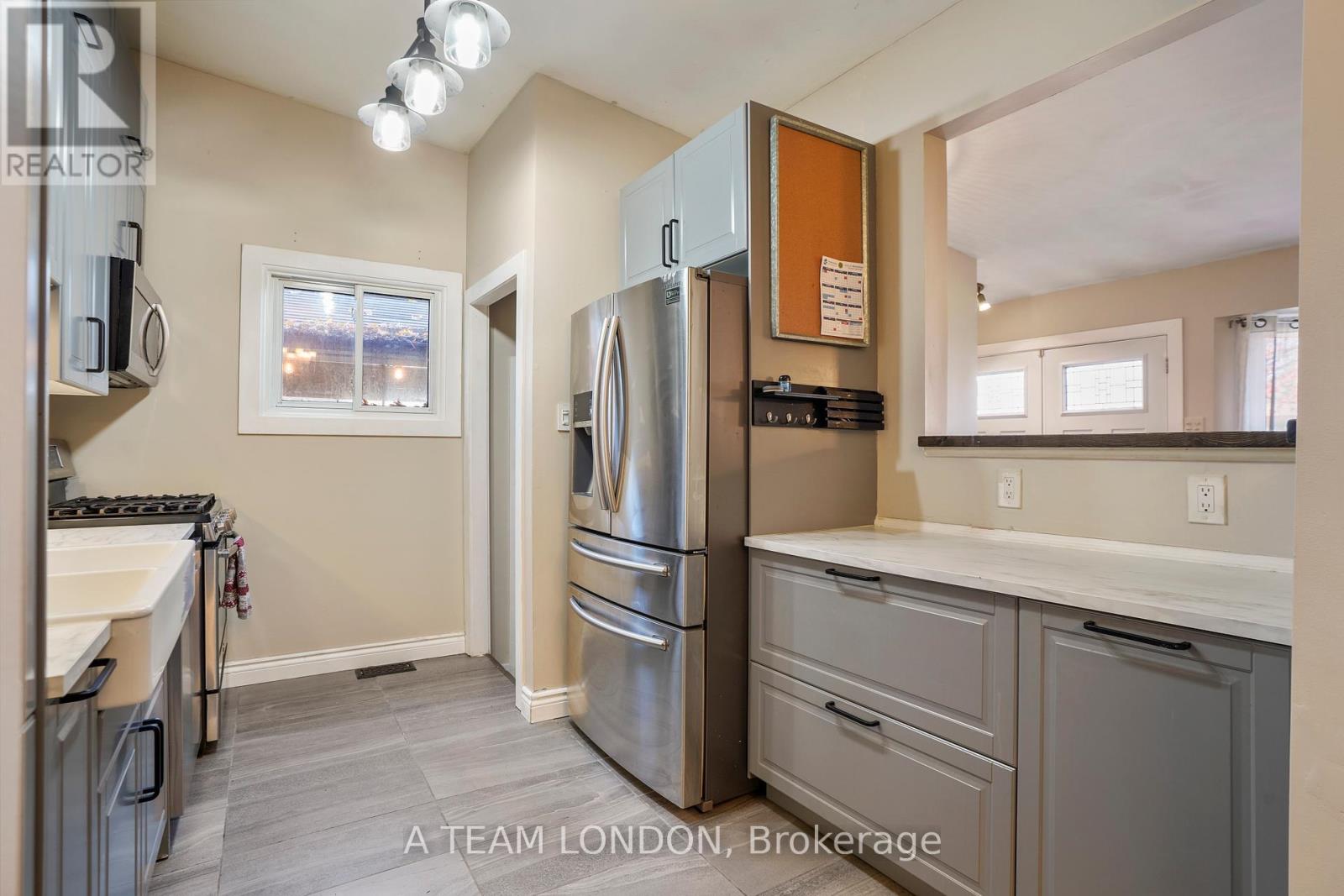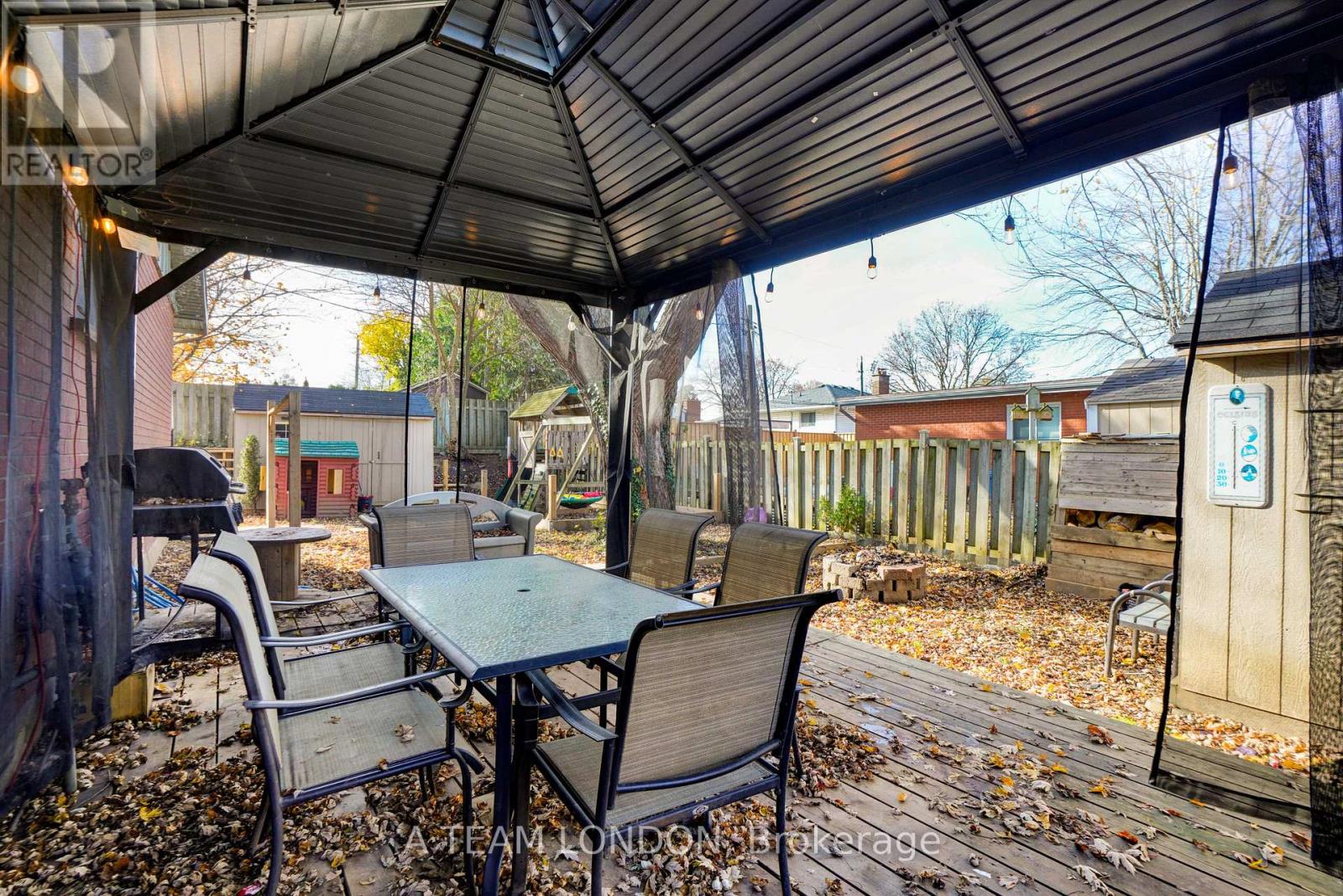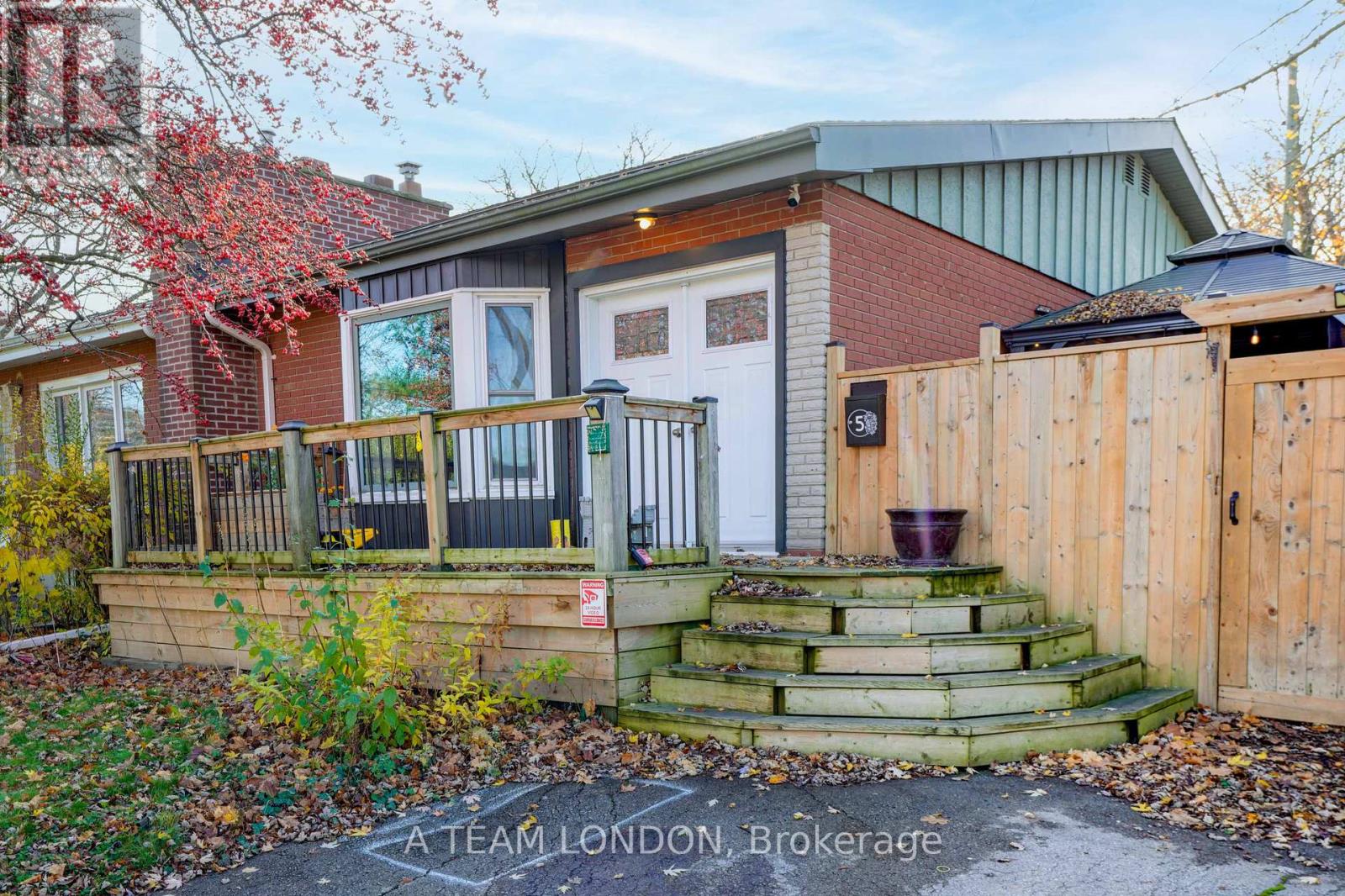5 Almond Road, London, Ontario N5Z 4C1 (27678700)
5 Almond Road London, Ontario N5Z 4C1
$499,900
Welcome to 5 Almond Road, a semi-detached bungalow just a short walk from the scenic Pond Mills and Westminster Ponds. This home features 3+2 bedrooms and two full bathrooms, offering ample space for families or those needing extra bedrooms. Inside, the main level boasts an open living area with updated flooring and a beautifully updated kitchen, perfect for modern living. The main floor also includes a refreshed bathroom for added comfort and convenience. The basement offers a spacious recreation room, two additional bedrooms, and a full bathroom, with endless potential to customize and update this space to suit your needs. With excellent transportation links, commuting into central London is a breeze. The surrounding neighborhood is vibrant and offers a variety of shops, dining options, and nearby green spaces, making it an ideal location for both families and professionals. This home combines comfort, practicality, and a prime location, making it a perfect choice for first time home buyers. Additional updates, roof (2024), front and back deck 2021, above ground pool 2022. (id:60297)
Property Details
| MLS® Number | X10599071 |
| Property Type | Single Family |
| Community Name | South T |
| ParkingSpaceTotal | 2 |
| Structure | Shed |
Building
| BathroomTotal | 2 |
| BedroomsAboveGround | 3 |
| BedroomsBelowGround | 2 |
| BedroomsTotal | 5 |
| Amenities | Fireplace(s) |
| Appliances | Water Heater, Dishwasher, Dryer, Microwave, Range, Refrigerator, Stove, Washer |
| BasementDevelopment | Partially Finished |
| BasementType | N/a (partially Finished) |
| ConstructionStyleAttachment | Detached |
| ConstructionStyleSplitLevel | Backsplit |
| CoolingType | Central Air Conditioning |
| ExteriorFinish | Brick, Aluminum Siding |
| FireplacePresent | Yes |
| FireplaceTotal | 1 |
| FoundationType | Concrete |
| HeatingFuel | Natural Gas |
| HeatingType | Forced Air |
| SizeInterior | 699.9943 - 1099.9909 Sqft |
| Type | House |
| UtilityWater | Municipal Water |
Land
| Acreage | No |
| Sewer | Sanitary Sewer |
| SizeDepth | 90 Ft |
| SizeFrontage | 50 Ft |
| SizeIrregular | 50 X 90 Ft |
| SizeTotalText | 50 X 90 Ft|under 1/2 Acre |
| ZoningDescription | R2-5 |
Rooms
| Level | Type | Length | Width | Dimensions |
|---|---|---|---|---|
| Basement | Laundry Room | 1.04 m | 2.52 m | 1.04 m x 2.52 m |
| Basement | Bathroom | 2.72 m | 1.49 m | 2.72 m x 1.49 m |
| Basement | Living Room | 3.13 m | 3.81 m | 3.13 m x 3.81 m |
| Basement | Bedroom 4 | 3.13 m | 4.53 m | 3.13 m x 4.53 m |
| Basement | Bedroom 5 | 3.07 m | 5.87 m | 3.07 m x 5.87 m |
| Main Level | Living Room | 6.28 m | 3.78 m | 6.28 m x 3.78 m |
| Main Level | Dining Room | 2.86 m | 3.73 m | 2.86 m x 3.73 m |
| Main Level | Kitchen | 3.45 m | 2.86 m | 3.45 m x 2.86 m |
| Main Level | Bedroom | 3.45 m | 2.75 m | 3.45 m x 2.75 m |
| Main Level | Bedroom 2 | 2.86 m | 2.72 m | 2.86 m x 2.72 m |
| Main Level | Primary Bedroom | 3.45 m | 3.72 m | 3.45 m x 3.72 m |
| Main Level | Bathroom | 1.79 m | 2.15 m | 1.79 m x 2.15 m |
https://www.realtor.ca/real-estate/27678700/5-almond-road-london-south-t
Interested?
Contact us for more information
Derek Moore
Salesperson
470 Colborne Street
London, Ontario N6B 2T3
Paulette Riopelle
Salesperson
470 Colborne Street
London, Ontario N6B 2T3
THINKING OF SELLING or BUYING?
Let’s start the conversation.
Contact Us

Important Links
About Steve & Julia
With over 40 years of combined experience, we are dedicated to helping you find your dream home with personalized service and expertise.
© 2024 Wiggett Properties. All Rights Reserved. | Made with ❤️ by Jet Branding



































