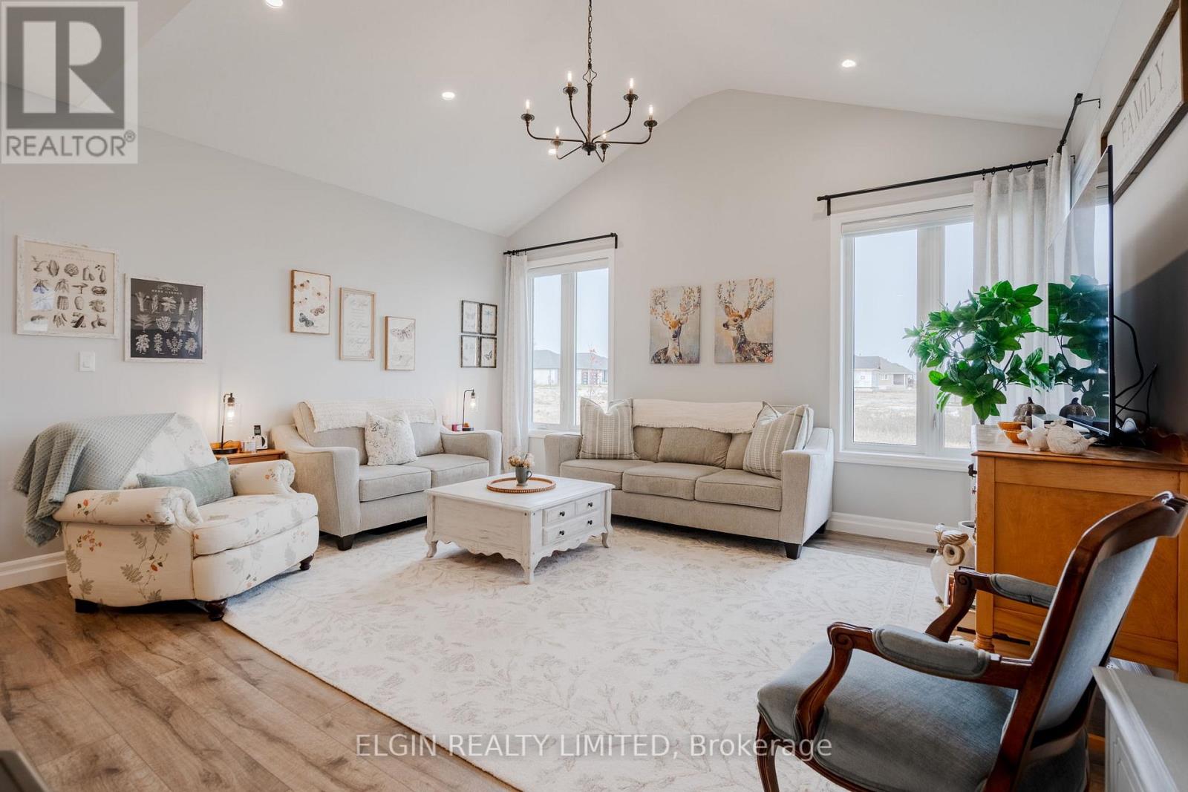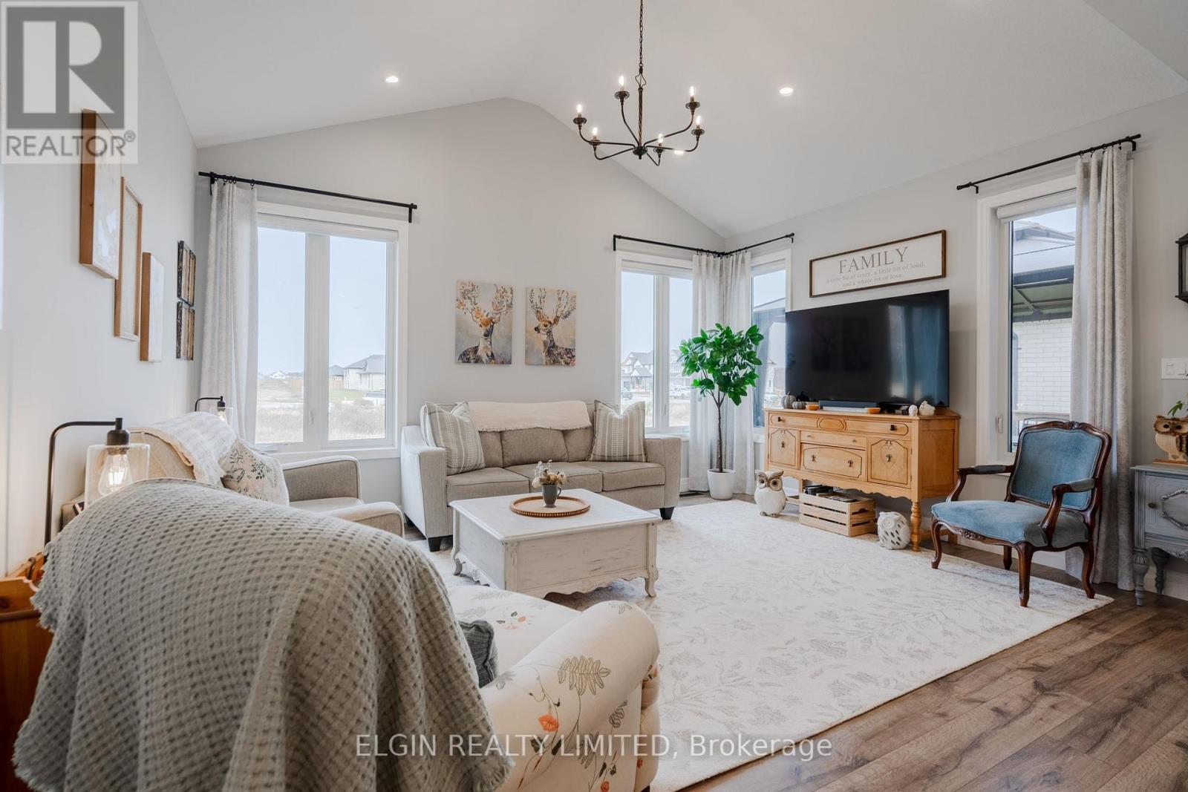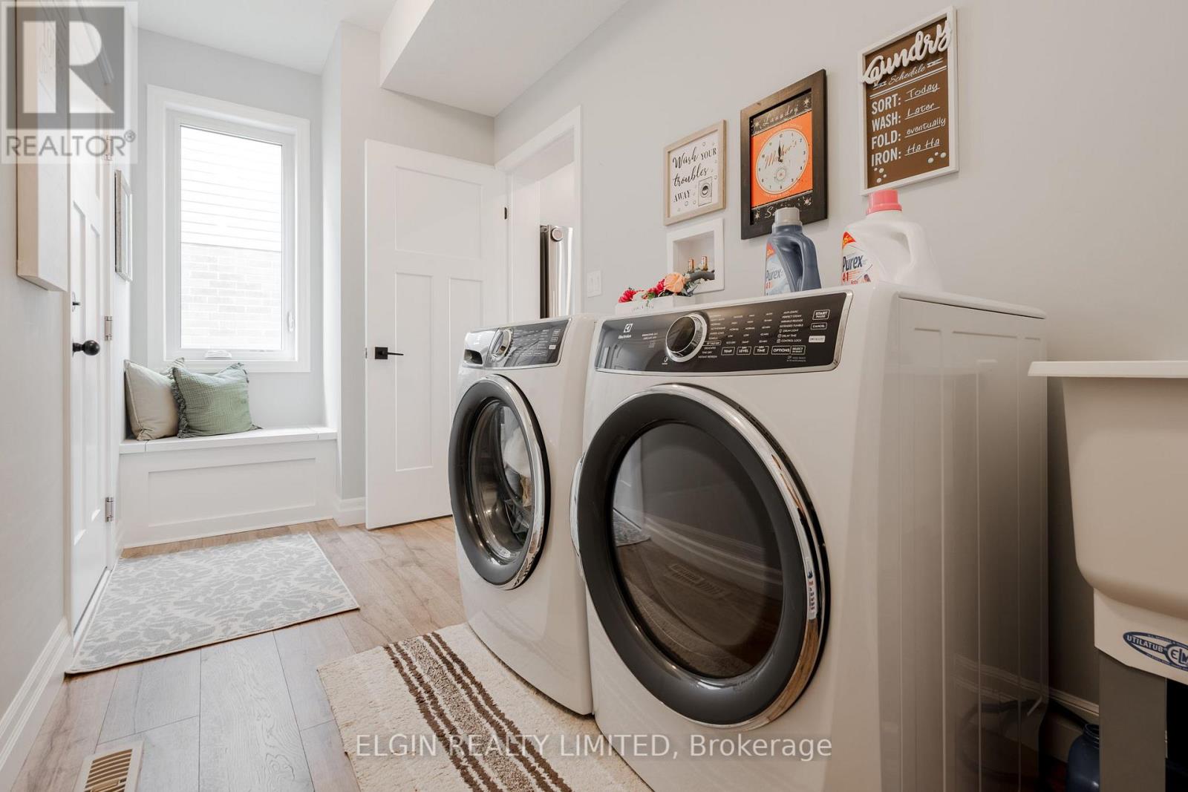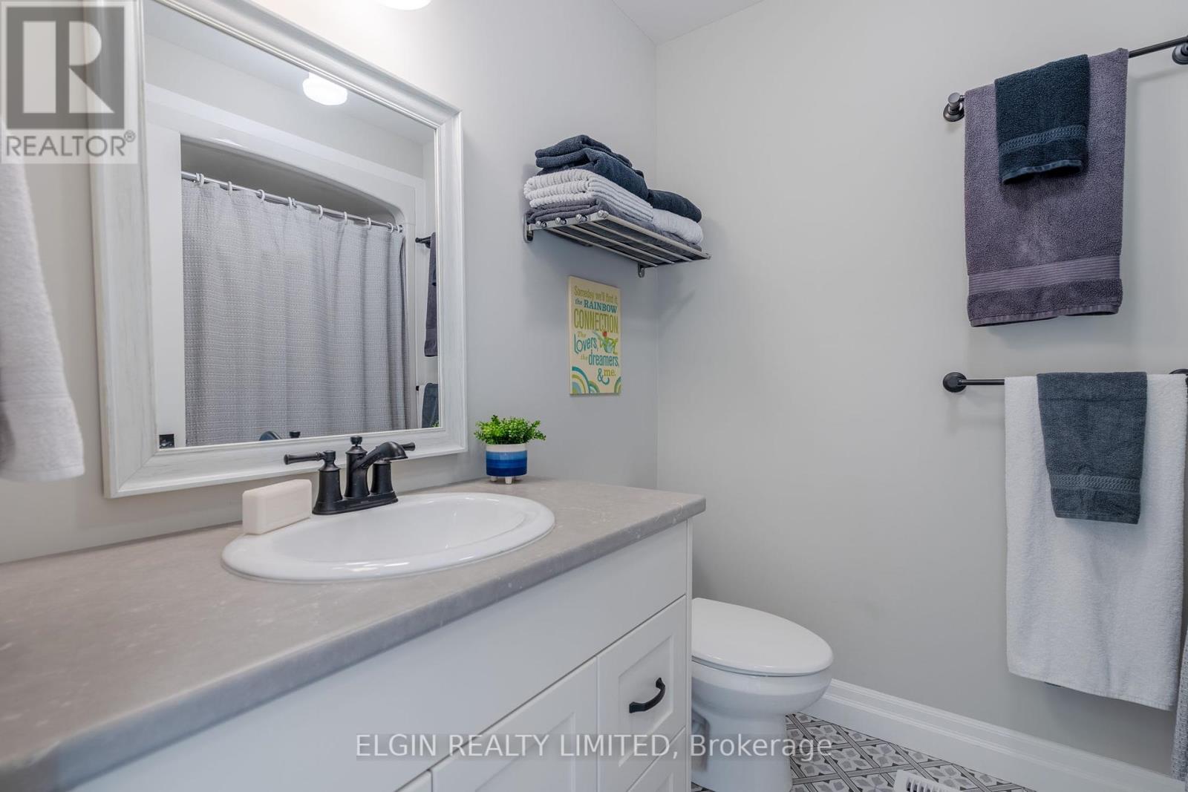5 Dunning Way, St. Thomas, Ontario N5R 0P7 (27847210)
5 Dunning Way St. Thomas, Ontario N5R 0P7
$829,000
Step inside this 1.5 year young, quality built Hayhoe home. 4+1 bedrooms, offering 2556 sqft of living space. The inviting foyer with soaring ceilings sets the tone for the warm flow of this layout. The GCW kitchen boasts upgraded lighting, a built-in pantry, reverse osmosis system, 9' ceilings, quartz countertops, ton's of cupboards, and plenty of seating for family/guests to gather while cooking. The living room features a vaulted ceiling with extra upgraded windows flooding the home with natural sunlight. The dining area has a stylish chandelier and glass doors leading out to the gazebo covered deck, equipped with a BBQ gas line hookup. Off the kitchen you will find the laundry/mudroom with quality appliances, 2 closets, and access to the 2 car garage. On the second level the master bedroom features a walk-in closet, and a 4pc ensuite including a soaker tub. Down the hall you will find a 4pc bathroom and 3 bedrooms located perfectly for privacy. The lower level has full 8' ceilings and a 16'x11' bedroom with 2 windows! Another 4pc bathroom and cozy family room finish off this level. Walking distance to Michell Hepburn School, Orchard Park, paved hiking trails, and a sports complex. 15 minute drive to Port Stanley Beach. Why wait for grading and grass when you can own this turn-key property, better than new! ***Click the links below to see the video and more pictures. **EXTRAS** Gazebo, Window Blinds (id:60297)
Property Details
| MLS® Number | X11942762 |
| Property Type | Single Family |
| Community Name | SE |
| AmenitiesNearBy | Public Transit, Schools, Park |
| CommunityFeatures | School Bus |
| EquipmentType | Water Heater |
| Features | Flat Site, Dry, Sump Pump |
| ParkingSpaceTotal | 4 |
| RentalEquipmentType | Water Heater |
| Structure | Deck |
| ViewType | City View |
Building
| BathroomTotal | 4 |
| BedroomsAboveGround | 4 |
| BedroomsBelowGround | 1 |
| BedroomsTotal | 5 |
| Appliances | Water Treatment, Garage Door Opener Remote(s), Dishwasher, Dryer, Microwave, Refrigerator, Stove, Washer |
| BasementDevelopment | Finished |
| BasementType | Full (finished) |
| ConstructionStyleAttachment | Detached |
| CoolingType | Central Air Conditioning, Air Exchanger |
| ExteriorFinish | Brick, Vinyl Siding |
| FireProtection | Smoke Detectors |
| FlooringType | Laminate, Tile |
| FoundationType | Poured Concrete |
| HalfBathTotal | 1 |
| HeatingFuel | Natural Gas |
| HeatingType | Forced Air |
| StoriesTotal | 2 |
| SizeInterior | 1499.9875 - 1999.983 Sqft |
| Type | House |
| UtilityWater | Municipal Water |
Parking
| Attached Garage |
Land
| Acreage | No |
| LandAmenities | Public Transit, Schools, Park |
| LandscapeFeatures | Landscaped |
| Sewer | Sanitary Sewer |
| SizeDepth | 115 Ft |
| SizeFrontage | 42 Ft |
| SizeIrregular | 42 X 115 Ft |
| SizeTotalText | 42 X 115 Ft |
| ZoningDescription | R3a-47 |
Rooms
| Level | Type | Length | Width | Dimensions |
|---|---|---|---|---|
| Second Level | Bedroom | 3.25 m | 3.05 m | 3.25 m x 3.05 m |
| Second Level | Bedroom | 3.05 m | 3.05 m | 3.05 m x 3.05 m |
| Second Level | Primary Bedroom | 3.51 m | 4.57 m | 3.51 m x 4.57 m |
| Second Level | Bathroom | 9.81 m | 9.97 m | 9.81 m x 9.97 m |
| Second Level | Bathroom | 7.81 m | 6.33 m | 7.81 m x 6.33 m |
| Second Level | Bedroom | 3.25 m | 3.05 m | 3.25 m x 3.05 m |
| Main Level | Great Room | 4.83 m | 3.96 m | 4.83 m x 3.96 m |
| Main Level | Kitchen | 4.41 m | 3.4 m | 4.41 m x 3.4 m |
| Main Level | Dining Room | 4.16 m | 3.51 m | 4.16 m x 3.51 m |
| Main Level | Laundry Room | 4.39 m | 1.83 m | 4.39 m x 1.83 m |
| Main Level | Foyer | 2.36 m | 6.19 m | 2.36 m x 6.19 m |
| Main Level | Bathroom | 1.7 m | 1.62 m | 1.7 m x 1.62 m |
Utilities
| Cable | Installed |
| Sewer | Installed |
https://www.realtor.ca/real-estate/27847210/5-dunning-way-st-thomas-se
Interested?
Contact us for more information
Lisa Bradish
Salesperson
Nick Visscher
Broker
THINKING OF SELLING or BUYING?
We Get You Moving!
Contact Us

About Steve & Julia
With over 40 years of combined experience, we are dedicated to helping you find your dream home with personalized service and expertise.
© 2024 Wiggett Properties. All Rights Reserved. | Made with ❤️ by Jet Branding









































