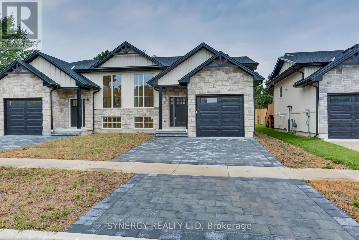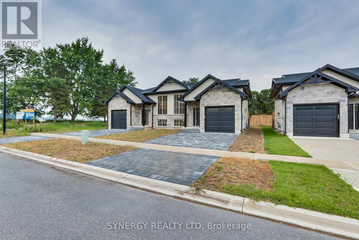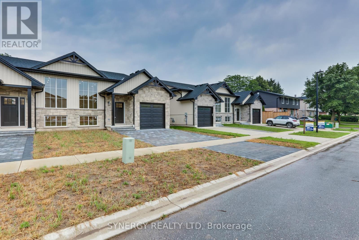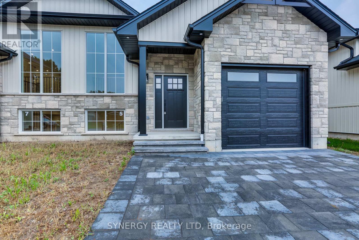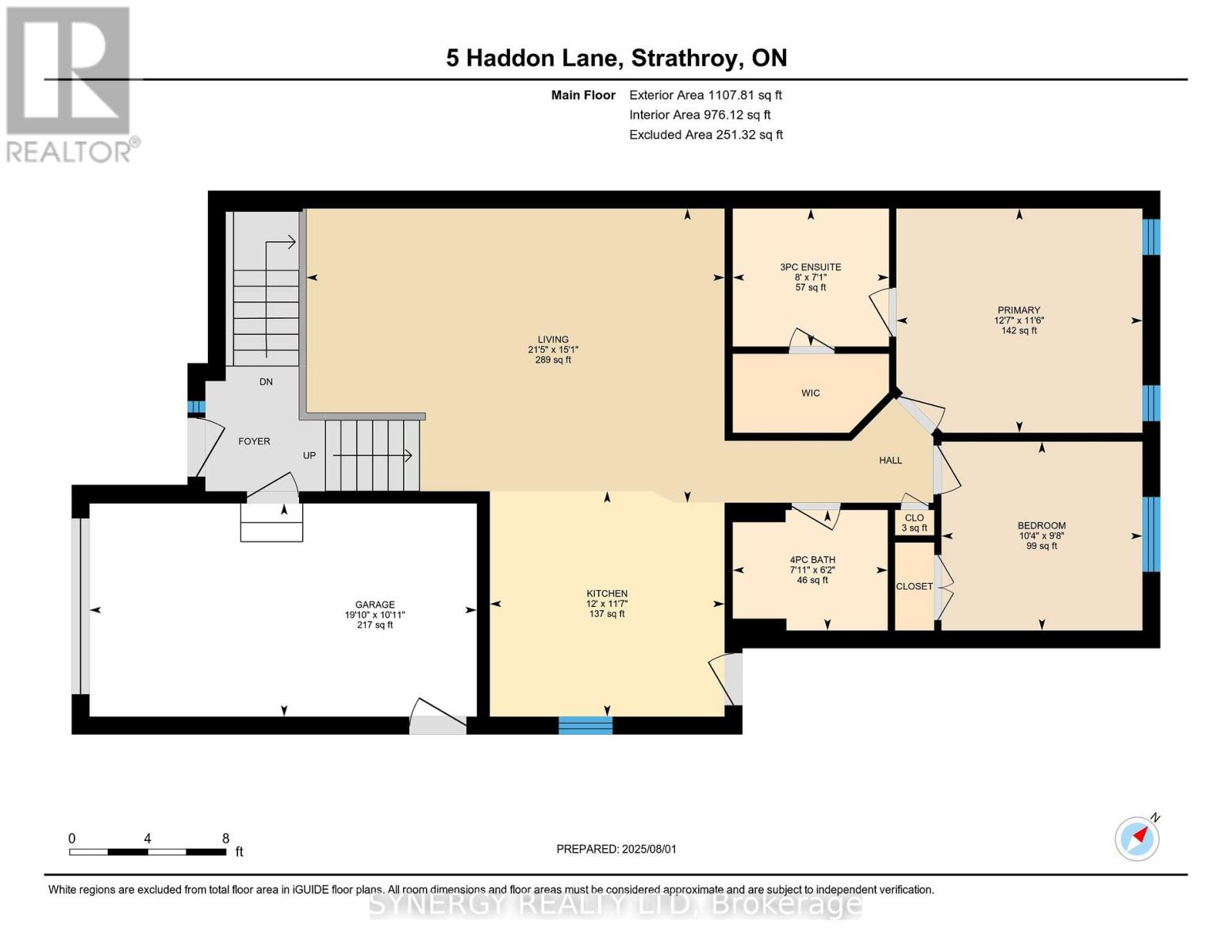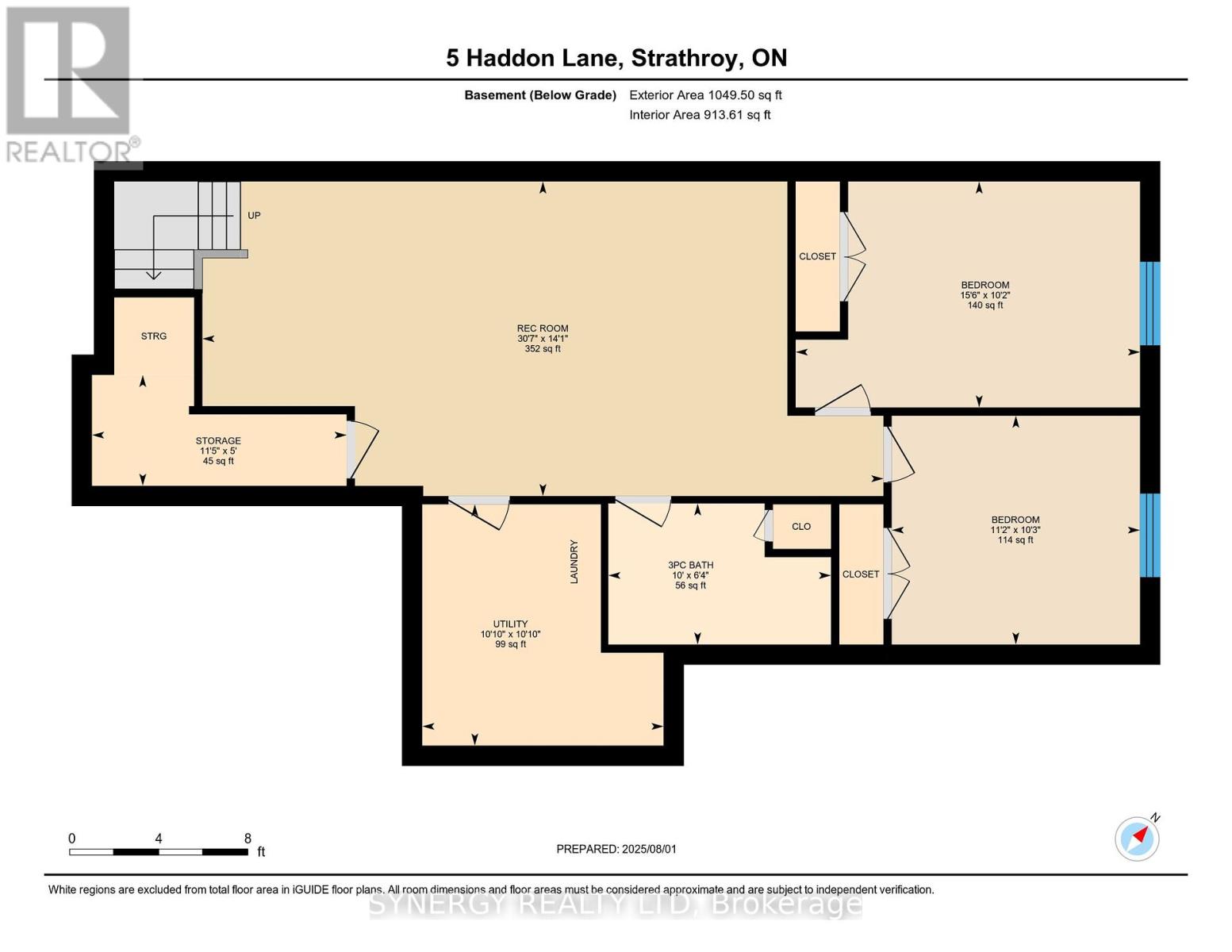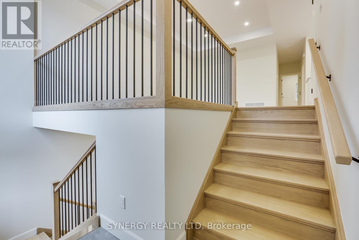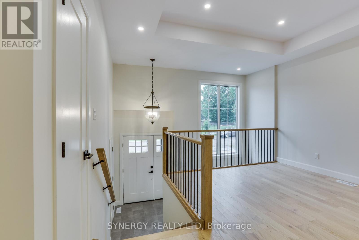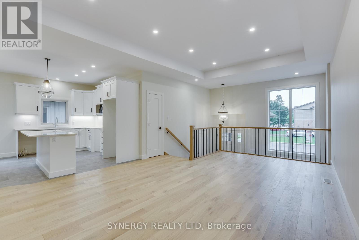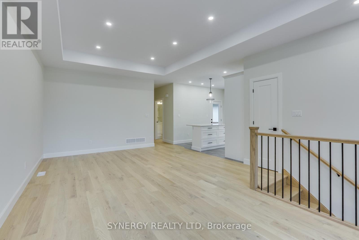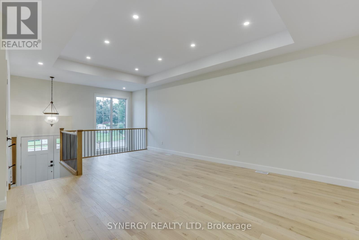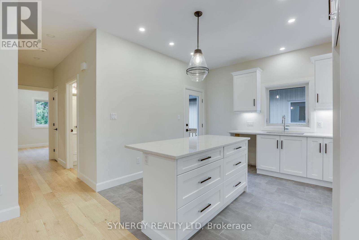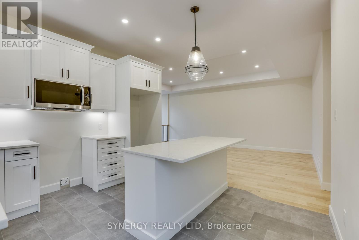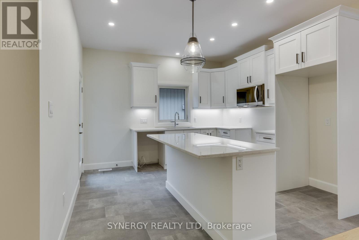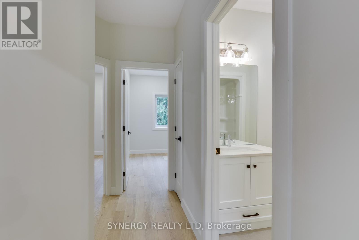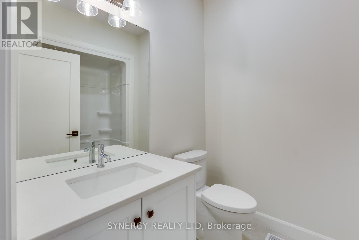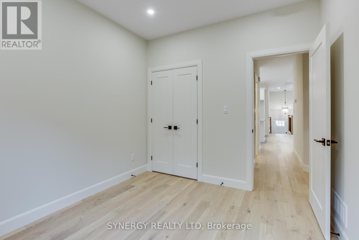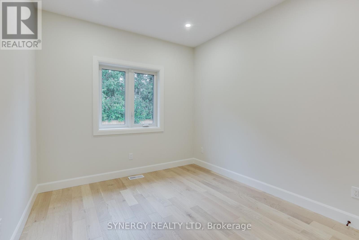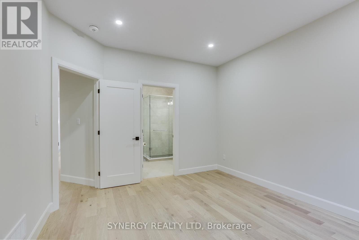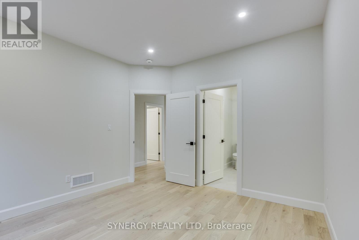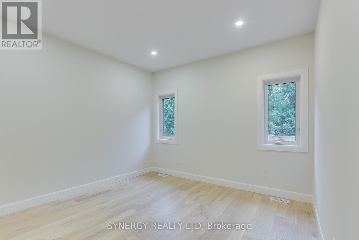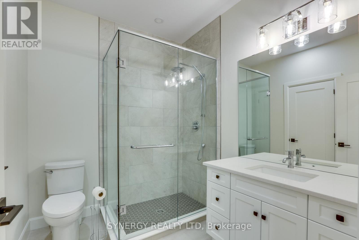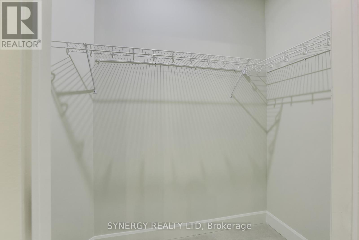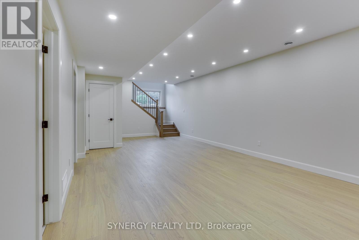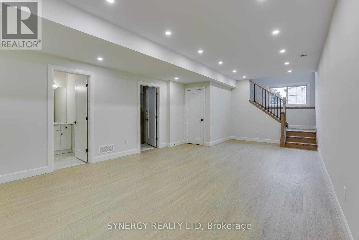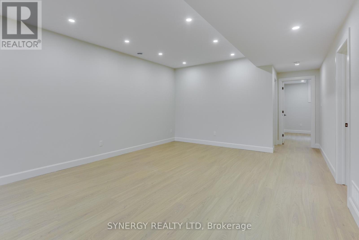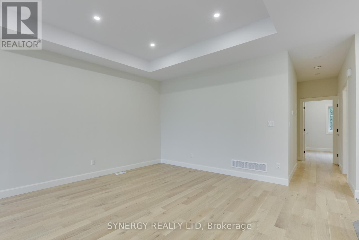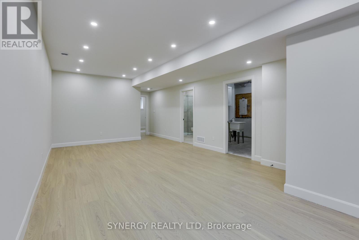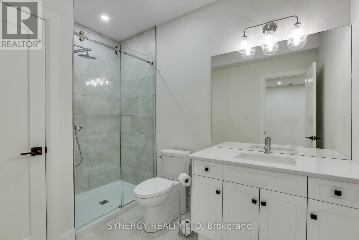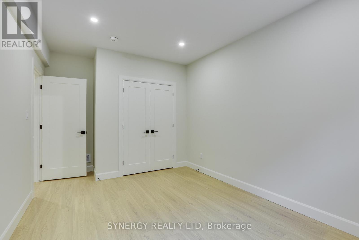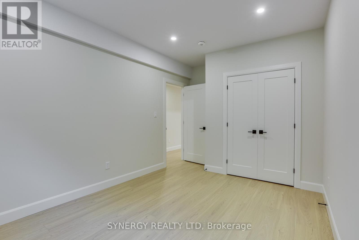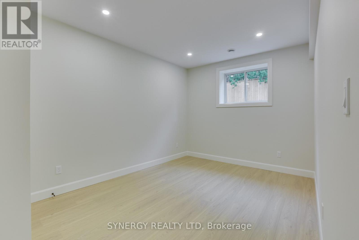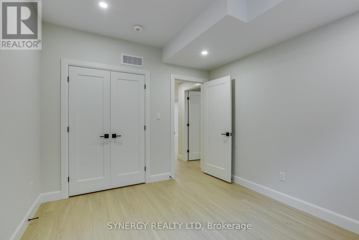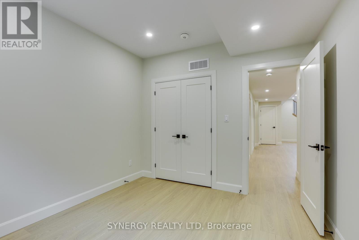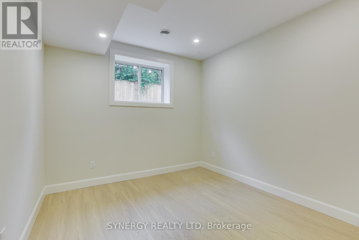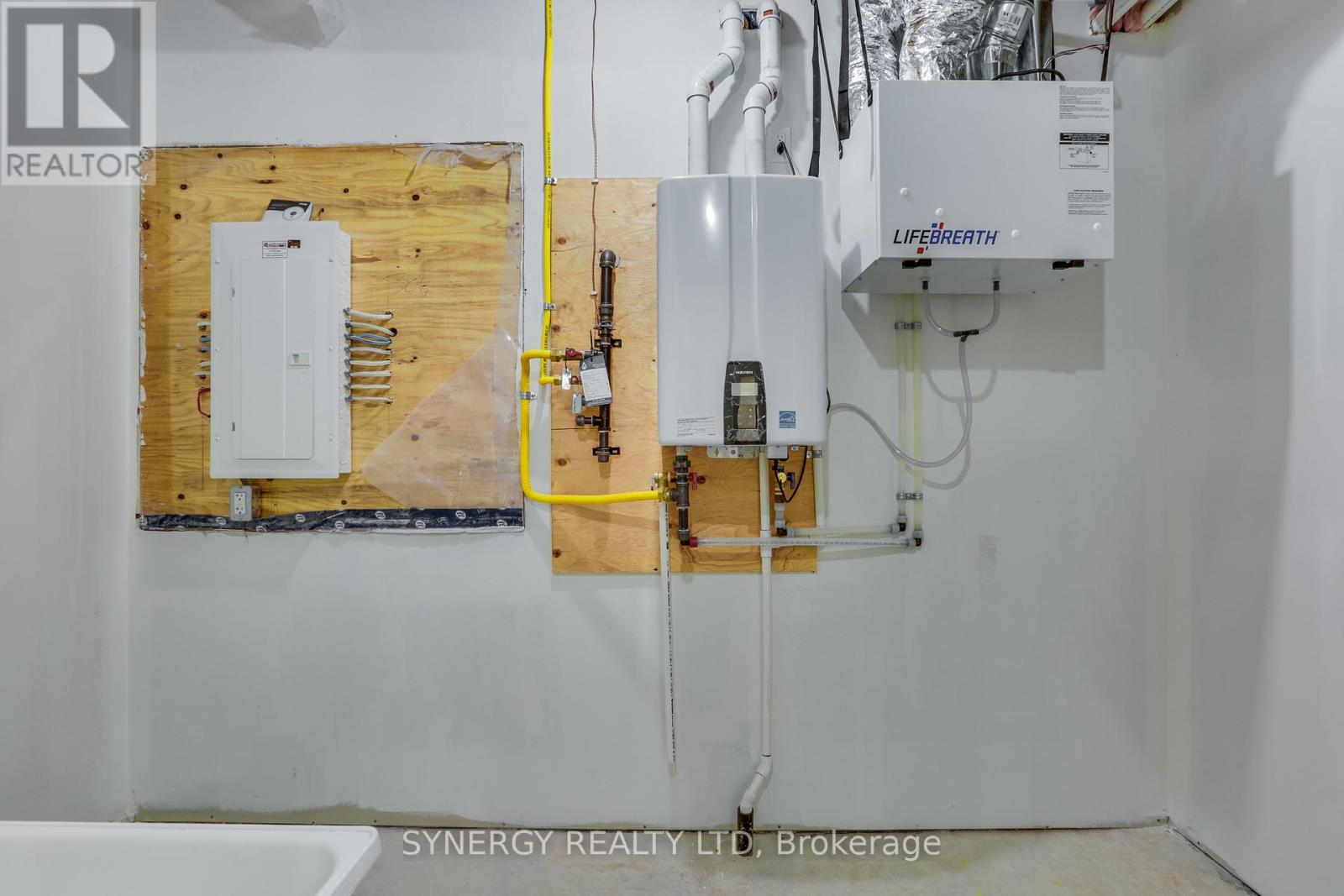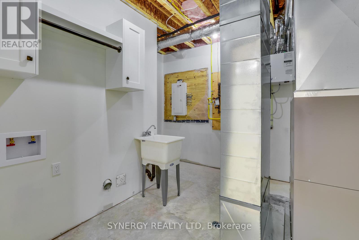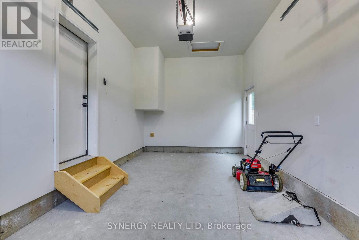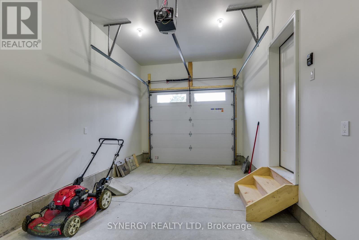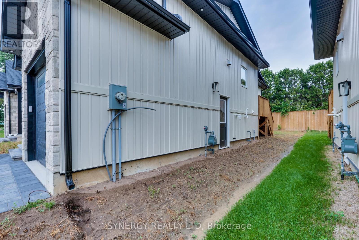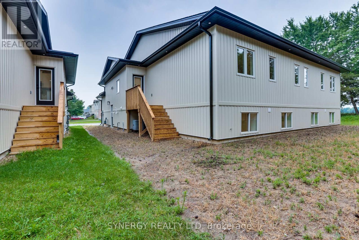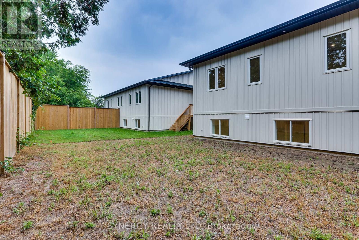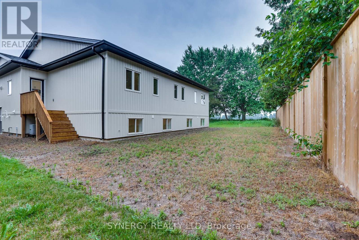5 Haddon Lane, Strathroy-Caradoc (Nw), Ontario N7G 0B9 (28686145)
5 Haddon Lane Strathroy-Caradoc, Ontario N7G 0B9
$564,900
Discover the perfect blend of comfort and modern living in this brand new semi-detached raised ranch home featuring 2 bedrooms on the main floor and 2 additional bedrooms in the lower level. With 3 full bathrooms, this home provides ample space for families of all sizes. As you enter, you'll be welcomed by a bright foyer leading into a spacious living room that flows seamlessly into the stylish kitchen. The kitchen is a chef's dream, complete with elegant Quartz countertops, abundant cabinetry, and a convenient island, making it the ideal space for meal preparation and entertaining. The primary bedroom is a true retreat, boasting its own ensuite with a luxurious tile shower and a generous walk-in closet. Two additional bedrooms on the lower level offers flexibility for guests, a home office, or additional family members, all complemented by large windows that bring in plenty of natural light. The full lower level features impressive 9ft ceilings and a cozy family room, creating a welcoming atmosphere for relaxation and gatherings. The single attached garage provides direct access to the foyer, adding convenience to your daily routine. Located close to a variety of amenities, this home is perfect for those seeking both comfort and accessibility. With a Tarion home warranty, you can have peace of mind knowing your investment is protected. Don't miss your chance to own this exceptional home that combines modern design with functional living spaces! (id:60297)
Property Details
| MLS® Number | X12322889 |
| Property Type | Single Family |
| Community Name | NW |
| EquipmentType | Water Heater - Gas, Water Heater |
| ParkingSpaceTotal | 3 |
| RentalEquipmentType | Water Heater - Gas, Water Heater |
Building
| BathroomTotal | 3 |
| BedroomsAboveGround | 2 |
| BedroomsBelowGround | 2 |
| BedroomsTotal | 4 |
| Appliances | Garage Door Opener Remote(s), Water Meter |
| ArchitecturalStyle | Raised Bungalow |
| BasementType | Full |
| ConstructionStyleAttachment | Semi-detached |
| CoolingType | Central Air Conditioning |
| ExteriorFinish | Vinyl Siding, Brick Facing |
| FoundationType | Concrete |
| HeatingFuel | Natural Gas |
| HeatingType | Forced Air |
| StoriesTotal | 1 |
| SizeInterior | 1100 - 1500 Sqft |
| Type | House |
| UtilityWater | Municipal Water |
Parking
| Attached Garage | |
| Garage |
Land
| Acreage | No |
| Sewer | Sanitary Sewer |
| SizeDepth | 84 Ft |
| SizeFrontage | 37 Ft |
| SizeIrregular | 37 X 84 Ft |
| SizeTotalText | 37 X 84 Ft |
Rooms
| Level | Type | Length | Width | Dimensions |
|---|---|---|---|---|
| Lower Level | Bathroom | 1.93 m | 3.05 m | 1.93 m x 3.05 m |
| Lower Level | Recreational, Games Room | 4.31 m | 9.32 m | 4.31 m x 9.32 m |
| Lower Level | Bedroom 3 | 3.09 m | 4.71 m | 3.09 m x 4.71 m |
| Lower Level | Bedroom 4 | 3.13 m | 3.4 m | 3.13 m x 3.4 m |
| Lower Level | Utility Room | 3.3 m | 3.3 m | 3.3 m x 3.3 m |
| Main Level | Primary Bedroom | 3.5 m | 3.84 m | 3.5 m x 3.84 m |
| Main Level | Bedroom | 2.95 m | 3.14 m | 2.95 m x 3.14 m |
| Main Level | Kitchen | 3.52 m | 3.66 m | 3.52 m x 3.66 m |
| Main Level | Living Room | 4.59 m | 6.53 m | 4.59 m x 6.53 m |
| Main Level | Bathroom | 1.88 m | 2.42 m | 1.88 m x 2.42 m |
| Main Level | Bathroom | 2.15 m | 2.44 m | 2.15 m x 2.44 m |
https://www.realtor.ca/real-estate/28686145/5-haddon-lane-strathroy-caradoc-nw-nw
Interested?
Contact us for more information
Jaclyn Costa
Broker of Record
THINKING OF SELLING or BUYING?
We Get You Moving!
Contact Us

About Steve & Julia
With over 40 years of combined experience, we are dedicated to helping you find your dream home with personalized service and expertise.
© 2025 Wiggett Properties. All Rights Reserved. | Made with ❤️ by Jet Branding
