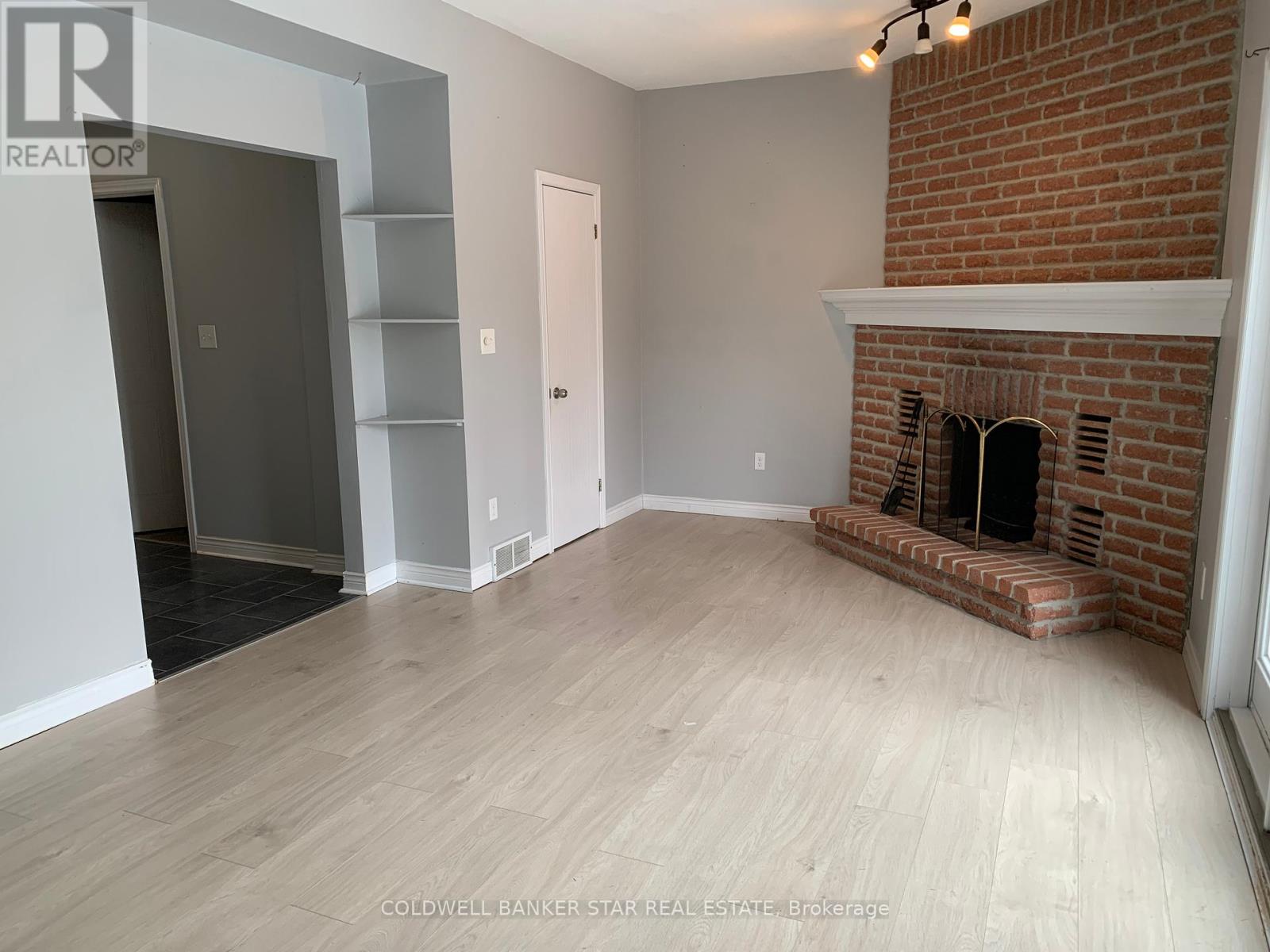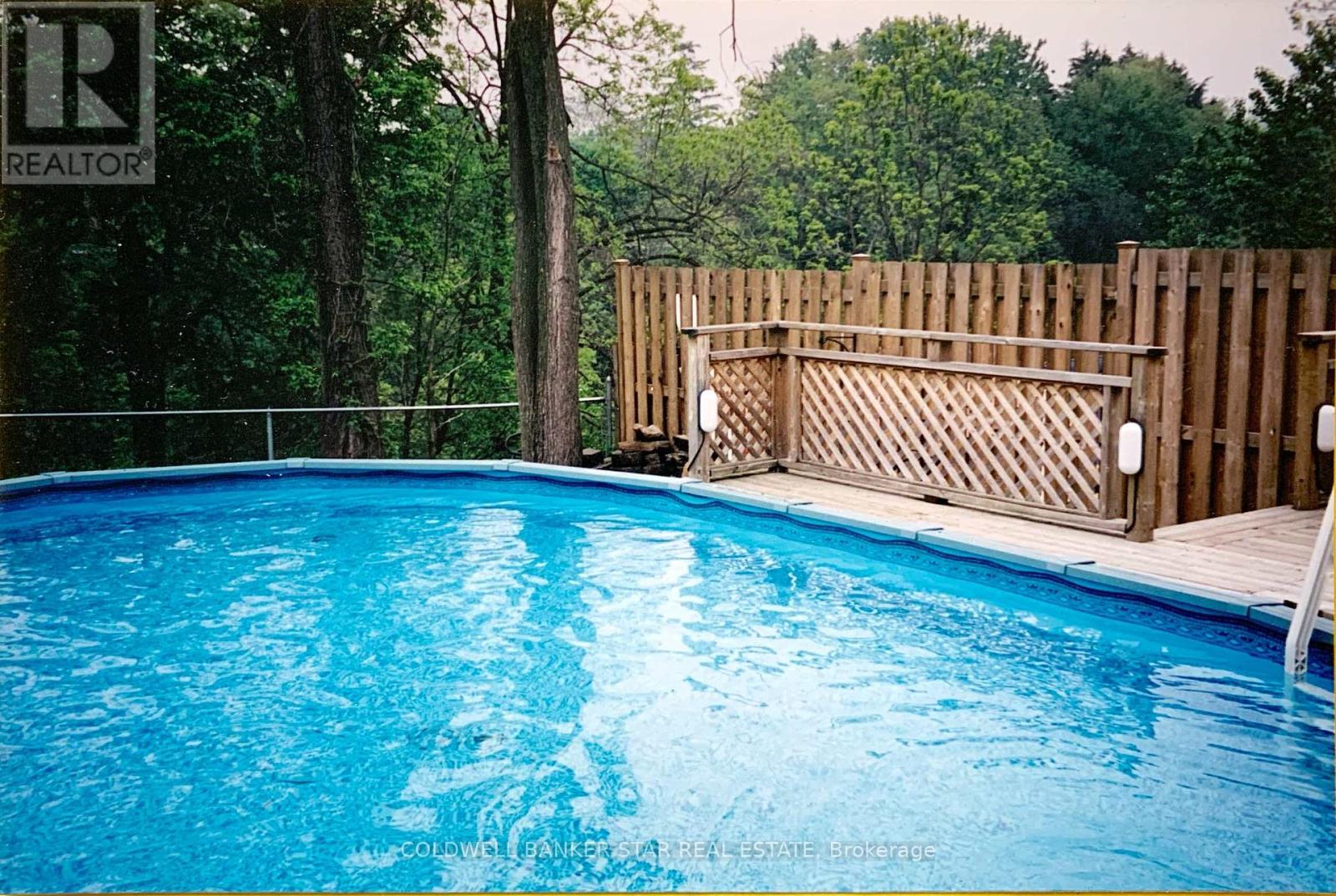5 Wolfe Street, St. Thomas, Ontario N5P 2A3 (27879336)
5 Wolfe Street St. Thomas, Ontario N5P 2A3
$490,000
Are you looking for a 3 Bedroom home with an attached Garage and a Pool? Then you need to checkout this move-in condition semi-detached home at 5 Wolfe Street in north west St Thomas. The second floor features a bright south facing Livingroom and Diningroom that opens into a workable Kitchen with a Refrigerator, Stove and Dishwasher included. There are also 2 Bedrooms on this level - the primary offers a walk-in closet and ensuite privilege access to the large primary Bathroom with a soaker tub and shower stall. The lower level - which is basically the ground floor - offers a large Familyroom with a wood burning Fireplace - not certified, a garden door to the rear deck and the above ground Pool, a 3rd Bedroom, Laundry Room, Utility Room and a 2 piece Bath. As a bonus, there's an inside entry from the Garage which makes bringing the groceries and kids into the house a breeze. Outside, you'll find a double wide paved Drive, a Storage Shed, a large Sundeck and an above ground Pool with no neighbours behind. It's a short walk to Downtown as well as both public and secondary schools, and Lions Park is only 1 block away. There's easy access to to London, Hwy 3 and 401. There's a roughed-in Central Vac and updates include shingles 2020 and upper front windows. Pool and wood burning fireplace were never used by the owners and are as-is. (id:60297)
Property Details
| MLS® Number | X11956865 |
| Property Type | Single Family |
| Community Name | St. Thomas |
| EquipmentType | Water Heater - Gas |
| Features | Irregular Lot Size, Flat Site |
| ParkingSpaceTotal | 4 |
| PoolType | Above Ground Pool |
| RentalEquipmentType | Water Heater - Gas |
| Structure | Deck, Shed |
| ViewType | Valley View |
Building
| BathroomTotal | 2 |
| BedroomsAboveGround | 3 |
| BedroomsTotal | 3 |
| Appliances | Garage Door Opener Remote(s), Water Heater, Water Meter, Dishwasher, Dryer, Garage Door Opener, Refrigerator, Stove, Washer |
| BasementDevelopment | Finished |
| BasementFeatures | Walk Out |
| BasementType | Full (finished) |
| ConstructionStyleAttachment | Semi-detached |
| CoolingType | Central Air Conditioning |
| ExteriorFinish | Brick, Vinyl Siding |
| FireProtection | Smoke Detectors |
| FireplacePresent | Yes |
| FireplaceTotal | 1 |
| FoundationType | Concrete |
| HalfBathTotal | 1 |
| HeatingFuel | Wood |
| HeatingType | Forced Air |
| StoriesTotal | 2 |
| SizeInterior | 1499.9875 - 1999.983 Sqft |
| Type | House |
| UtilityWater | Municipal Water |
Parking
| Attached Garage | |
| Inside Entry |
Land
| Acreage | No |
| FenceType | Fenced Yard |
| Sewer | Sanitary Sewer |
| SizeDepth | 132 Ft |
| SizeFrontage | 33 Ft ,4 In |
| SizeIrregular | 33.4 X 132 Ft |
| SizeTotalText | 33.4 X 132 Ft|under 1/2 Acre |
| ZoningDescription | R3 |
Rooms
| Level | Type | Length | Width | Dimensions |
|---|---|---|---|---|
| Second Level | Living Room | 3.83 m | 4.28 m | 3.83 m x 4.28 m |
| Second Level | Dining Room | 1 m | 3.43 m | 1 m x 3.43 m |
| Second Level | Kitchen | 3.82 m | 2.87 m | 3.82 m x 2.87 m |
| Second Level | Primary Bedroom | 3.18 m | 5.98 m | 3.18 m x 5.98 m |
| Second Level | Bedroom 2 | 3.35 m | 3.75 m | 3.35 m x 3.75 m |
| Lower Level | Utility Room | 1.96 m | 2.05 m | 1.96 m x 2.05 m |
| Lower Level | Family Room | 6.4 m | 3.58 m | 6.4 m x 3.58 m |
| Lower Level | Bedroom 3 | 6.51 m | 3.61 m | 6.51 m x 3.61 m |
| Lower Level | Laundry Room | 2.98 m | 4.54 m | 2.98 m x 4.54 m |
| Lower Level | Bathroom | 1.96 m | 2.44 m | 1.96 m x 2.44 m |
| Main Level | Bathroom | 2.65 m | 2.97 m | 2.65 m x 2.97 m |
Utilities
| Cable | Available |
| Sewer | Installed |
https://www.realtor.ca/real-estate/27879336/5-wolfe-street-st-thomas-st-thomas
Interested?
Contact us for more information
Earl Taylor
Broker
THINKING OF SELLING or BUYING?
We Get You Moving!
Contact Us

About Steve & Julia
With over 40 years of combined experience, we are dedicated to helping you find your dream home with personalized service and expertise.
© 2024 Wiggett Properties. All Rights Reserved. | Made with ❤️ by Jet Branding


























