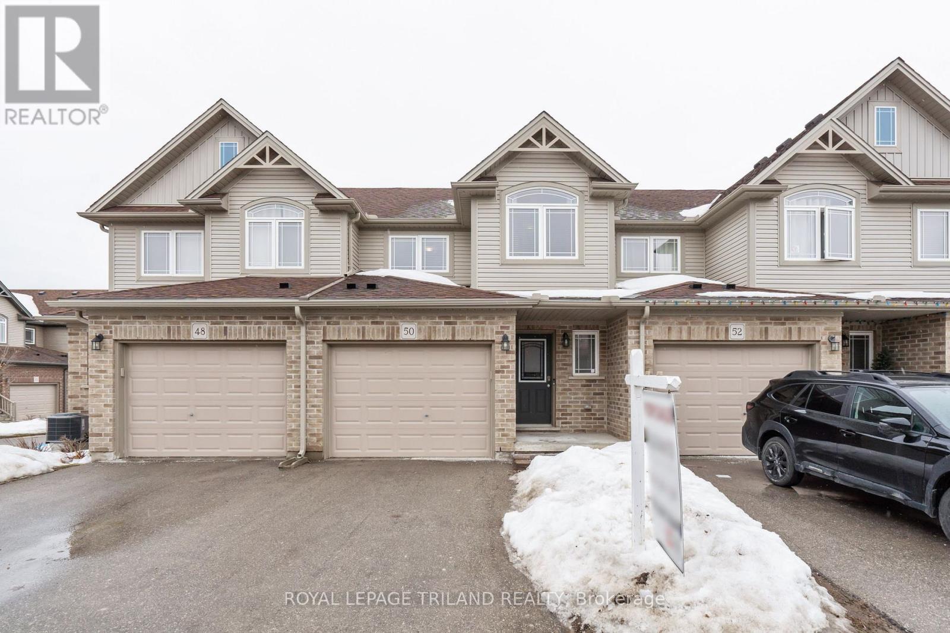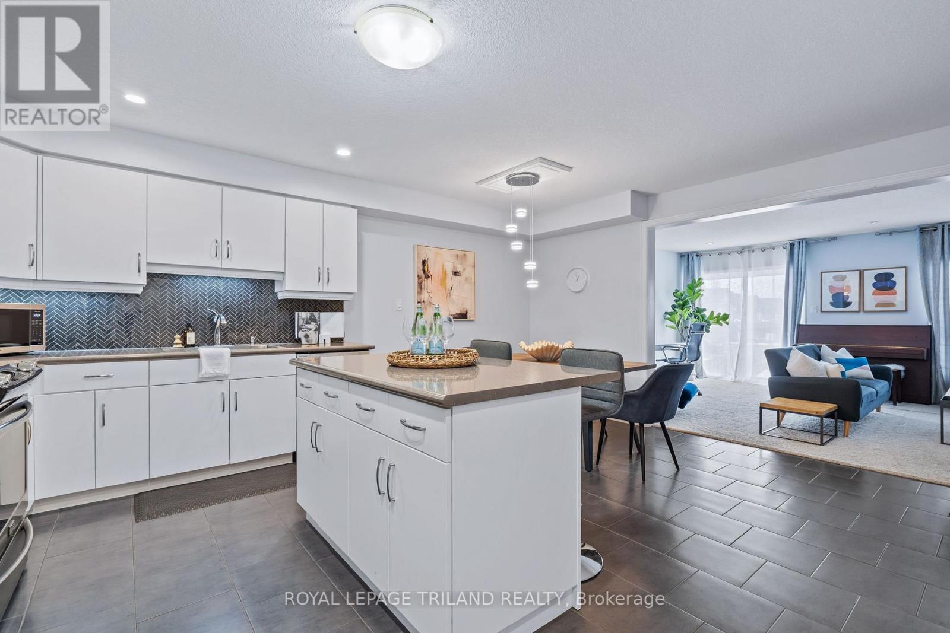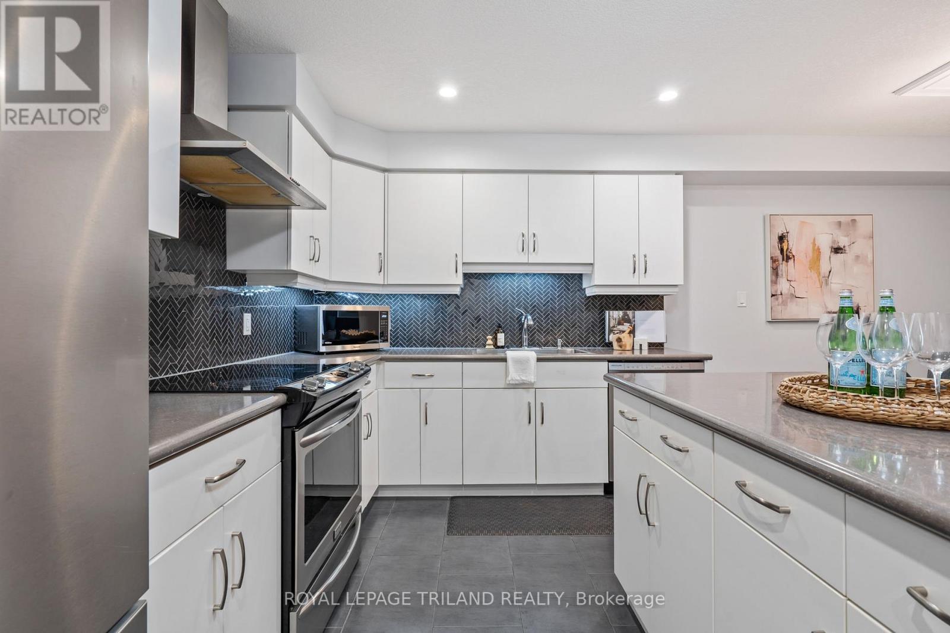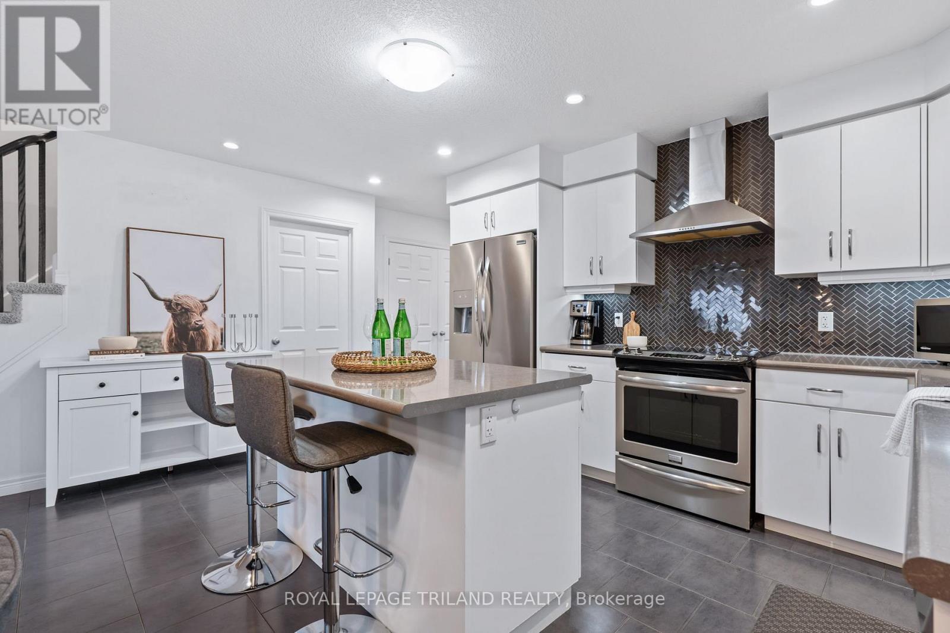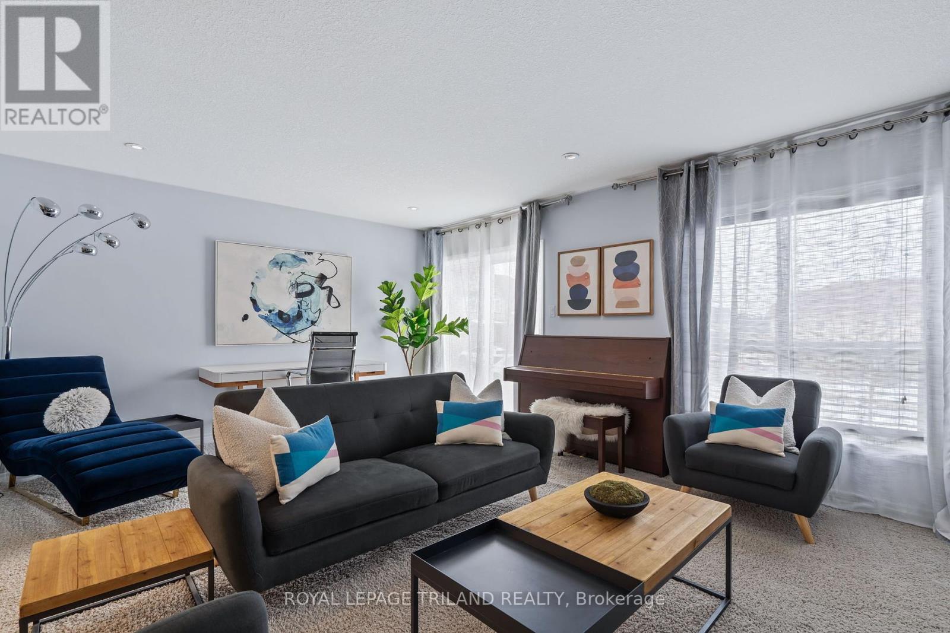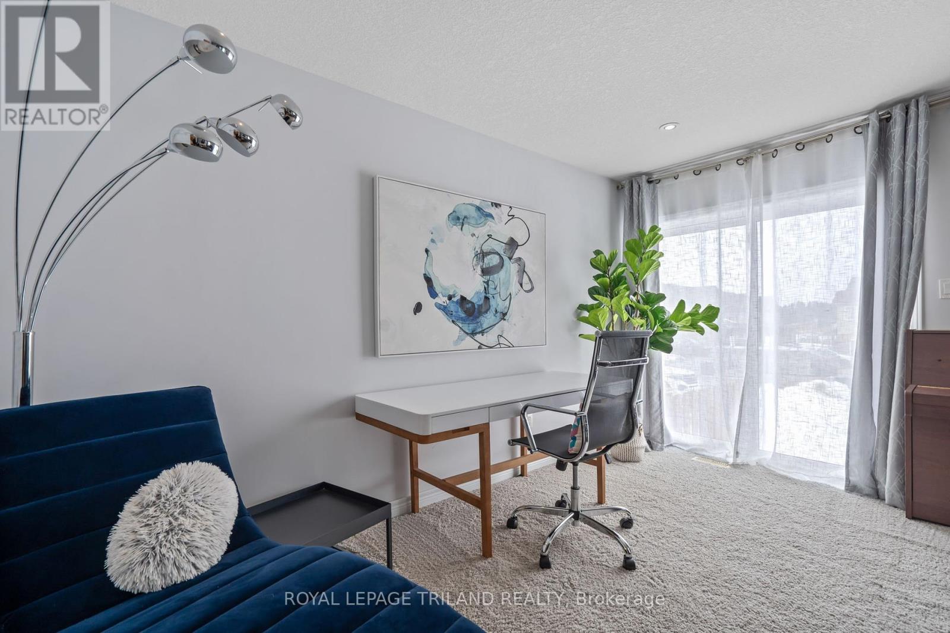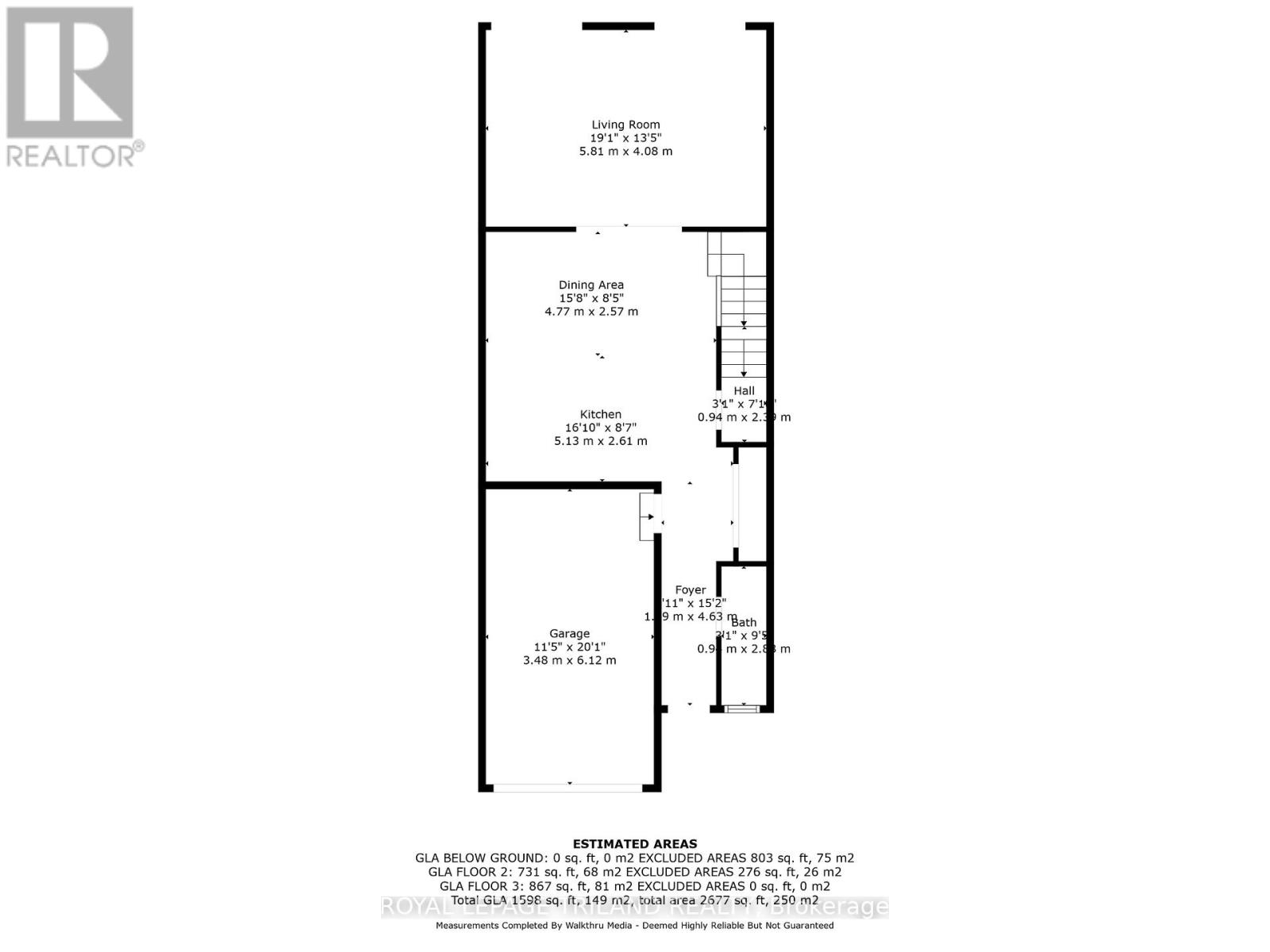50 - 1220 Riverbend Road, London, Ontario N6K 0G5 (28032147)
50 - 1220 Riverbend Road London, Ontario N6K 0G5
$649,000Maintenance, Common Area Maintenance, Insurance
$271 Monthly
Maintenance, Common Area Maintenance, Insurance
$271 MonthlyWelcome to Unit 50, 1220 Riverbend Road, an exquisite modern townhouse condominium in Warbler Woods West. The kitchen and dining area gleam with quartz countertops and upscale stainless-steel appliances. This unit features an open-concept design, with wide hallways and inviting living spaces. The kitchen includes a generous island and an eat-in dining area. The second floor boasts three bedrooms, including a primary suite with an ensuite bathroom. Also on the second floor are a four-piece bathroom and the convenience of an upstairs laundry. An ideal option for first-time homebuyers and young families, conveniently located near all that West Five and Byron have to offer, with excellent schools and abundant amenities right at your doorstep. (id:60297)
Property Details
| MLS® Number | X12022592 |
| Property Type | Single Family |
| Community Name | South B |
| CommunityFeatures | Pet Restrictions |
| ParkingSpaceTotal | 2 |
Building
| BathroomTotal | 3 |
| BedroomsAboveGround | 3 |
| BedroomsTotal | 3 |
| Appliances | Water Heater |
| BasementDevelopment | Unfinished |
| BasementType | N/a (unfinished) |
| CoolingType | Central Air Conditioning |
| ExteriorFinish | Brick, Vinyl Siding |
| FoundationType | Poured Concrete |
| HalfBathTotal | 1 |
| HeatingFuel | Natural Gas |
| HeatingType | Forced Air |
| StoriesTotal | 2 |
| SizeInterior | 1399.9886 - 1598.9864 Sqft |
| Type | Row / Townhouse |
Parking
| Attached Garage | |
| Garage | |
| Inside Entry |
Land
| Acreage | No |
Rooms
| Level | Type | Length | Width | Dimensions |
|---|---|---|---|---|
| Second Level | Primary Bedroom | 4.21 m | 4.41 m | 4.21 m x 4.41 m |
| Second Level | Bedroom | 3.21 m | 4.72 m | 3.21 m x 4.72 m |
| Second Level | Bedroom | 2.63 m | 4.97 m | 2.63 m x 4.97 m |
| Second Level | Bathroom | Measurements not available | ||
| Second Level | Bathroom | Measurements not available | ||
| Main Level | Kitchen | 5.13 m | 2.61 m | 5.13 m x 2.61 m |
| Main Level | Dining Room | 4.77 m | 2.57 m | 4.77 m x 2.57 m |
| Main Level | Living Room | 5.81 m | 4.08 m | 5.81 m x 4.08 m |
| Main Level | Bathroom | Measurements not available |
https://www.realtor.ca/real-estate/28032147/50-1220-riverbend-road-london-south-b
Interested?
Contact us for more information
Stewart Blair
Broker
Brittany Wurfel
Salesperson
Jeremy Odland
Broker
THINKING OF SELLING or BUYING?
We Get You Moving!
Contact Us

About Steve & Julia
With over 40 years of combined experience, we are dedicated to helping you find your dream home with personalized service and expertise.
© 2025 Wiggett Properties. All Rights Reserved. | Made with ❤️ by Jet Branding
