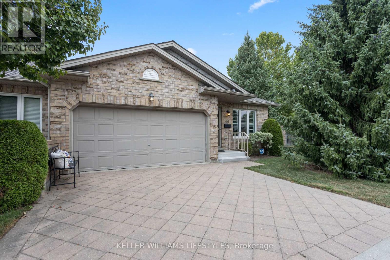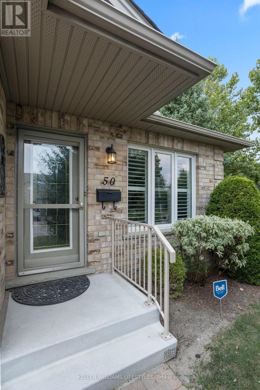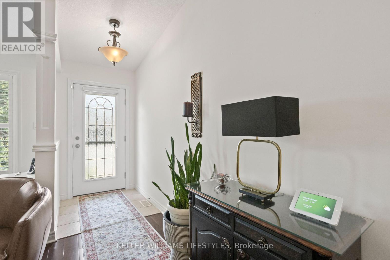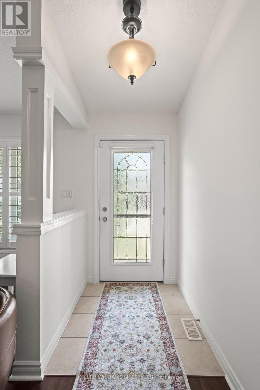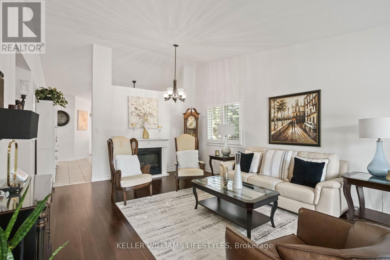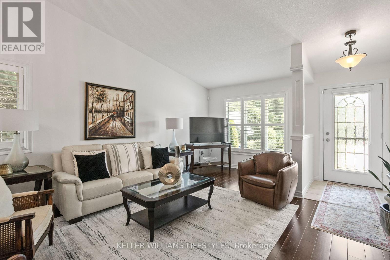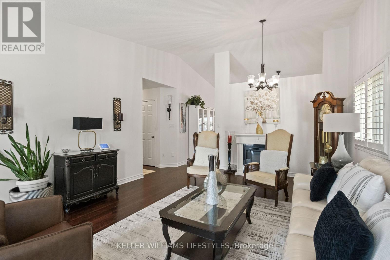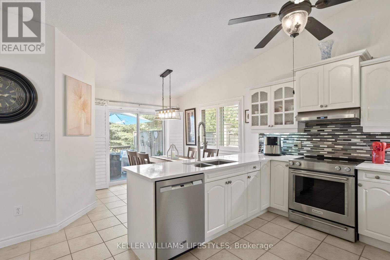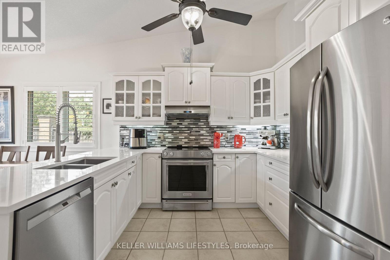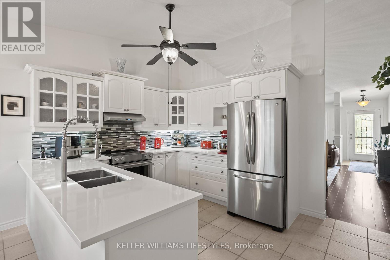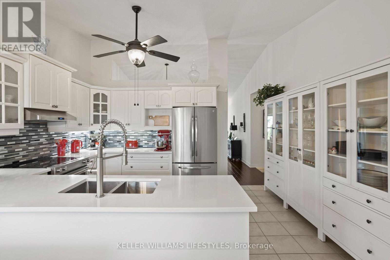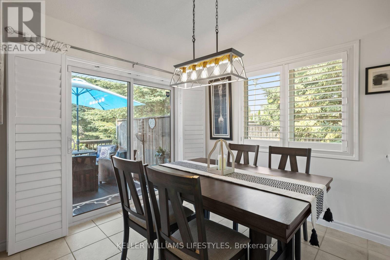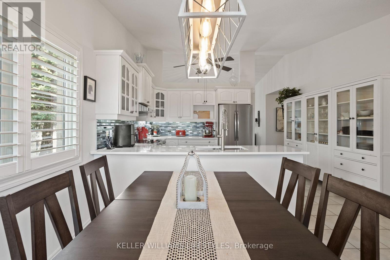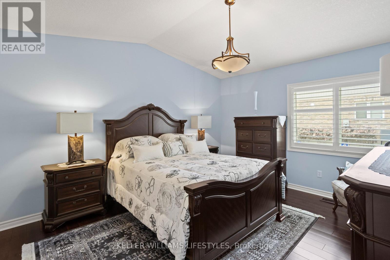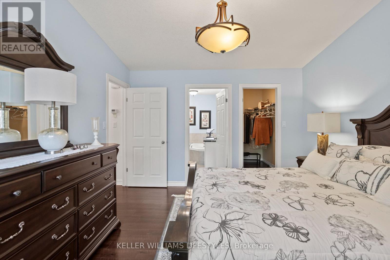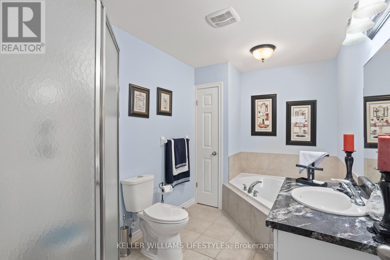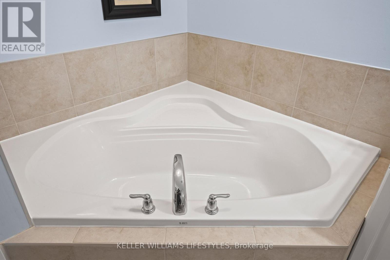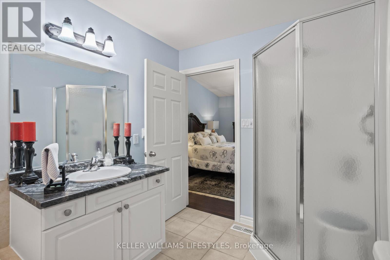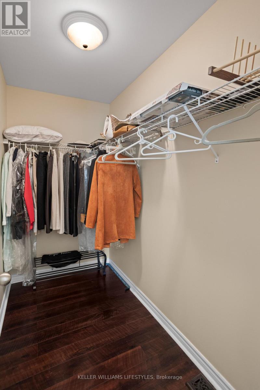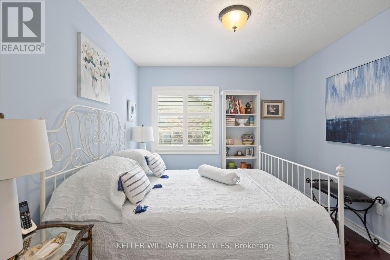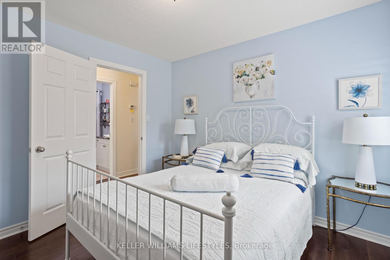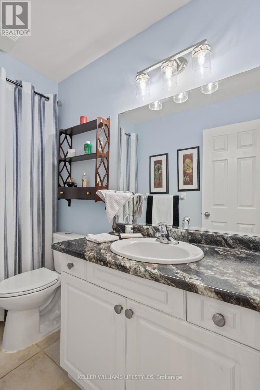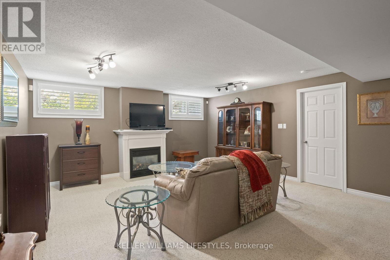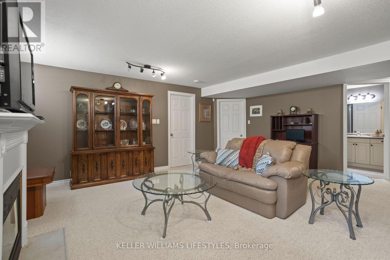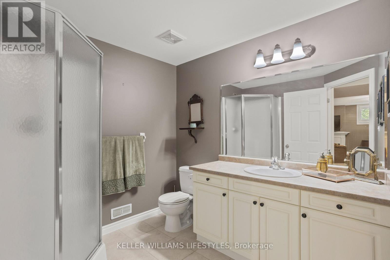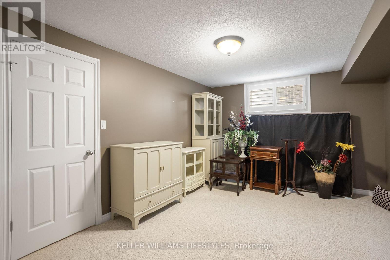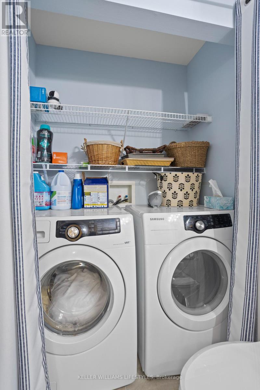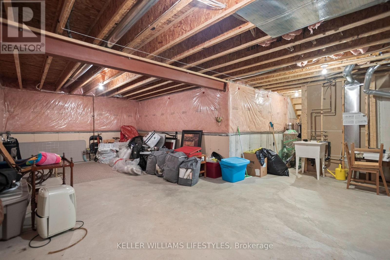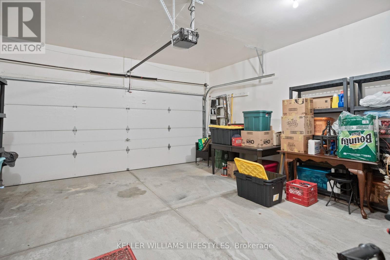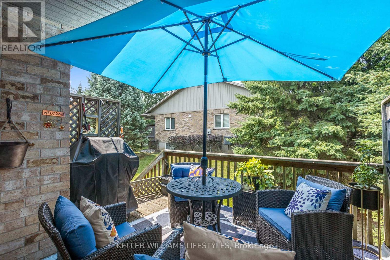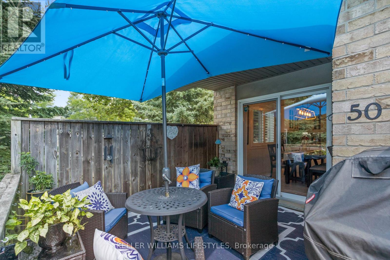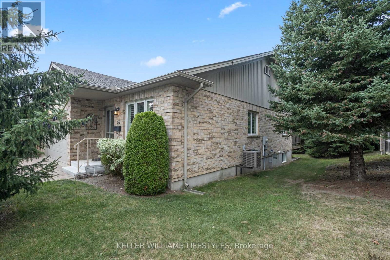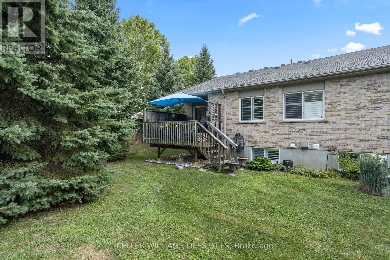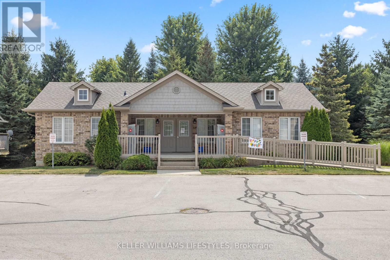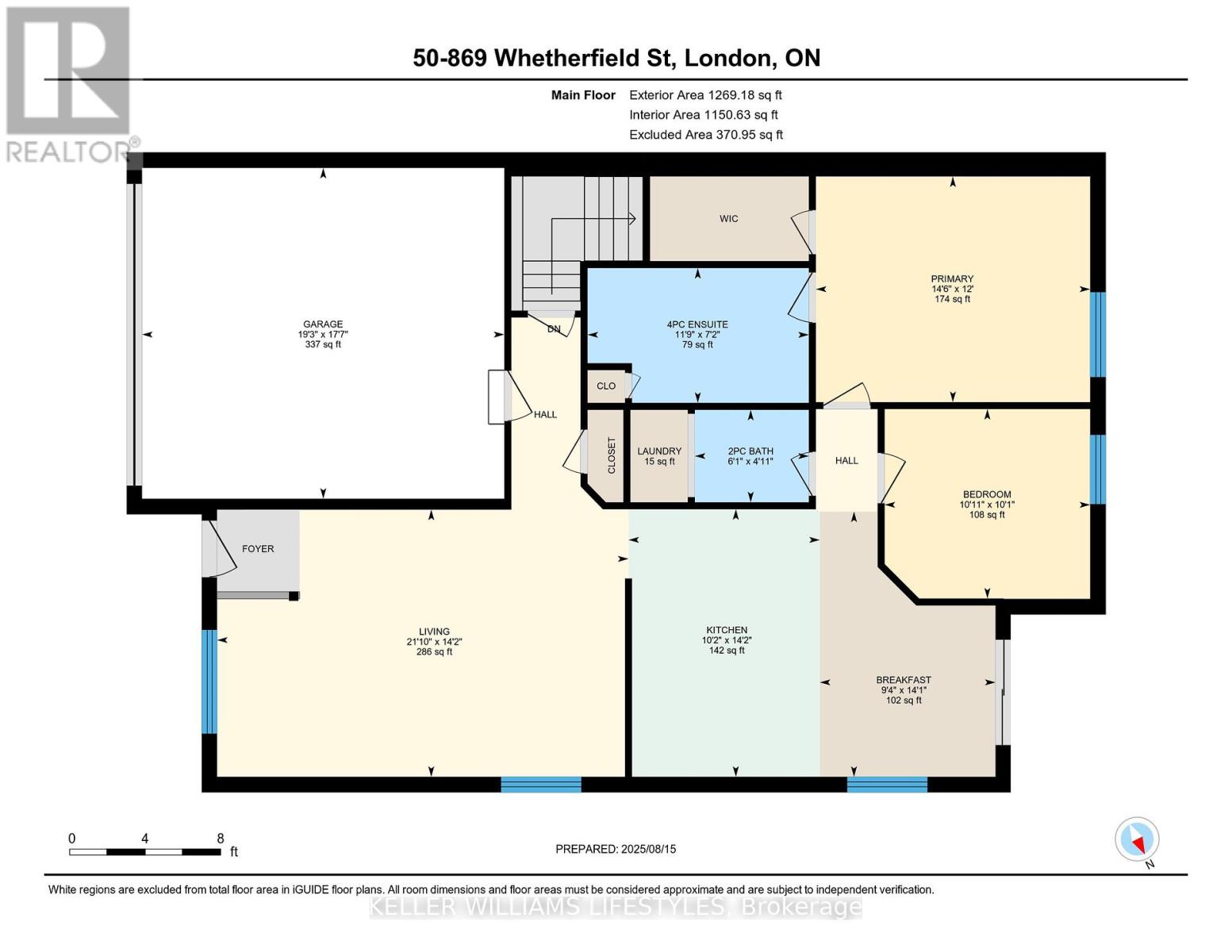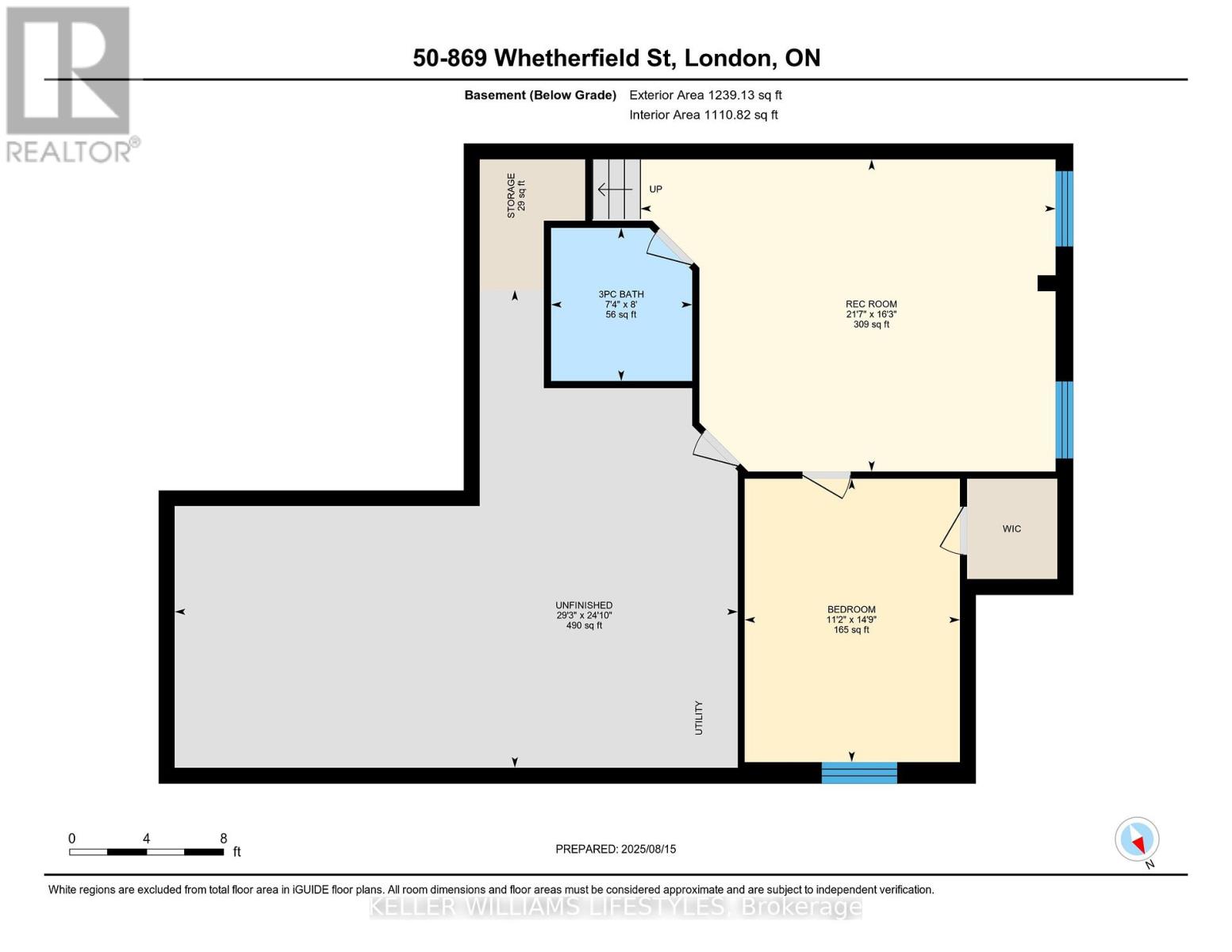50 - 869 Whetherfield Street, London North (North M), Ontario N6H 0A2 (28910738)
50 - 869 Whetherfield Street London North, Ontario N6H 0A2
$649,900Maintenance, Insurance, Common Area Maintenance
$480 Monthly
Maintenance, Insurance, Common Area Maintenance
$480 MonthlyPerfect location! Beautifully maintained end-unit condo in a sought-after northwest London community. This bright and spacious home offers 3 bedrooms, 3 bathrooms, vaulted ceilings, California shutters, updated lighting, and durable bamboo flooring. The kitchen features new quartz countertops, stainless steel appliances, and a ceiling fan, with a patio door leading to a private deck complete with gas hookup perfect for your BBQing pleasure. The spacious primary suite includes a 4-piece ensuite with soaker tub and separate shower as well as a walk in closet. The finished lower level boasts a large rec room with a gas fireplace, an additional bedroom with walk-in closet, and a 3 piece bath, and plenty of storage with potential for a hobby or fitness area. Additional highlights include a humidifier-equipped furnace. This community includes a clubhouse with fitness centre, nature trails, and walking distance to Farm Boy and Angelos. With professional yard and snow maintenance, this low-maintenance home offers both comfort and convenience in a desirable location. (id:60297)
Open House
This property has open houses!
11:00 am
Ends at:1:00 pm
Property Details
| MLS® Number | X12425577 |
| Property Type | Single Family |
| Community Name | North M |
| AmenitiesNearBy | Public Transit, Park, Place Of Worship |
| CommunityFeatures | Pet Restrictions |
| EquipmentType | Water Heater |
| ParkingSpaceTotal | 4 |
| RentalEquipmentType | Water Heater |
| Structure | Clubhouse, Deck |
Building
| BathroomTotal | 3 |
| BedroomsAboveGround | 2 |
| BedroomsBelowGround | 1 |
| BedroomsTotal | 3 |
| Age | 16 To 30 Years |
| Amenities | Party Room, Visitor Parking, Fireplace(s) |
| Appliances | Garage Door Opener Remote(s), Dishwasher, Dryer, Stove, Washer, Refrigerator |
| ArchitecturalStyle | Bungalow |
| BasementDevelopment | Partially Finished |
| BasementType | Full (partially Finished) |
| CoolingType | Central Air Conditioning |
| ExteriorFinish | Brick |
| FireplacePresent | Yes |
| FireplaceTotal | 2 |
| FoundationType | Concrete |
| HalfBathTotal | 1 |
| HeatingFuel | Natural Gas |
| HeatingType | Forced Air |
| StoriesTotal | 1 |
| SizeInterior | 1000 - 1199 Sqft |
| Type | Row / Townhouse |
Parking
| Attached Garage | |
| Garage |
Land
| Acreage | No |
| LandAmenities | Public Transit, Park, Place Of Worship |
| LandscapeFeatures | Landscaped |
| ZoningDescription | R4-6(4) R5-4(6) R6-4(5) |
Rooms
| Level | Type | Length | Width | Dimensions |
|---|---|---|---|---|
| Lower Level | Utility Room | 7.57 m | 8.92 m | 7.57 m x 8.92 m |
| Lower Level | Bathroom | 2.43 m | 2.24 m | 2.43 m x 2.24 m |
| Lower Level | Bedroom | 4.49 m | 3.41 m | 4.49 m x 3.41 m |
| Lower Level | Recreational, Games Room | 4.95 m | 6.58 m | 4.95 m x 6.58 m |
| Main Level | Primary Bedroom | 3.65 m | 4.43 m | 3.65 m x 4.43 m |
| Main Level | Living Room | 4.32 m | 6.65 m | 4.32 m x 6.65 m |
| Main Level | Kitchen | 4.32 m | 3.09 m | 4.32 m x 3.09 m |
| Main Level | Eating Area | 4.29 m | 2.84 m | 4.29 m x 2.84 m |
| Main Level | Bedroom | 3.06 m | 3.32 m | 3.06 m x 3.32 m |
| Main Level | Bathroom | 2.18 m | 3.58 m | 2.18 m x 3.58 m |
| Main Level | Bathroom | 1.49 m | 1.84 m | 1.49 m x 1.84 m |
https://www.realtor.ca/real-estate/28910738/50-869-whetherfield-street-london-north-north-m-north-m
Interested?
Contact us for more information
Mike Dooreleyers
Salesperson
THINKING OF SELLING or BUYING?
We Get You Moving!
Contact Us

About Steve & Julia
With over 40 years of combined experience, we are dedicated to helping you find your dream home with personalized service and expertise.
© 2025 Wiggett Properties. All Rights Reserved. | Made with ❤️ by Jet Branding
