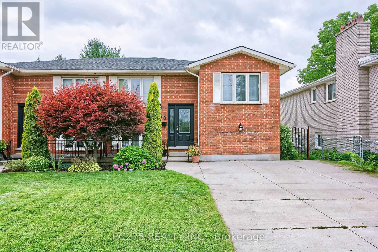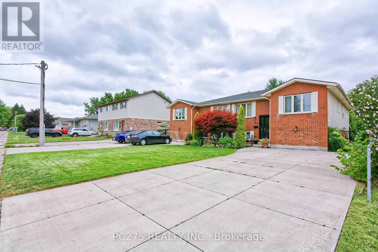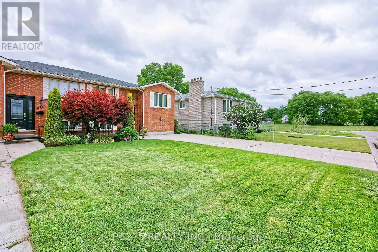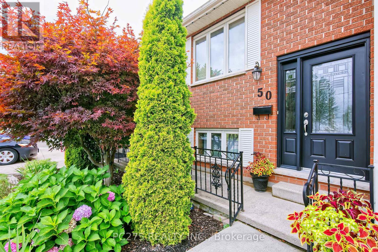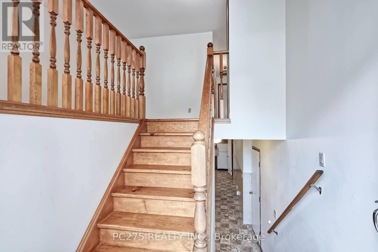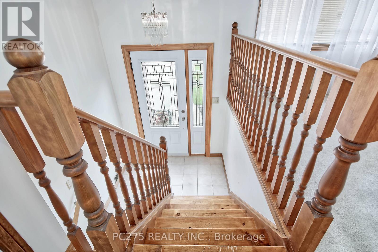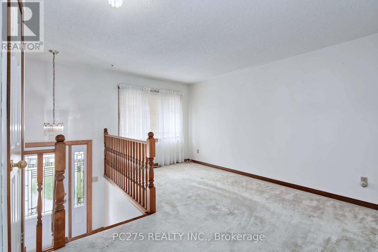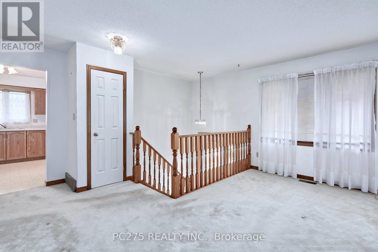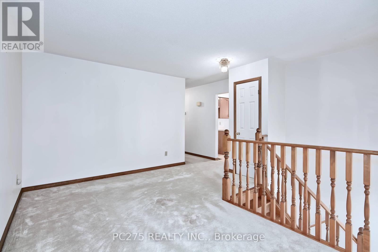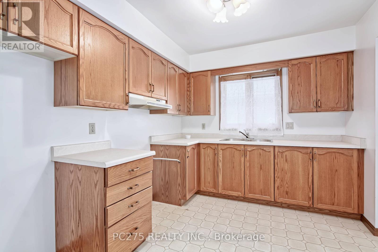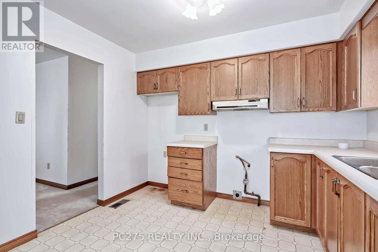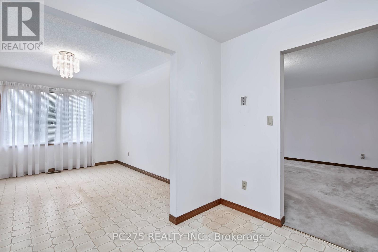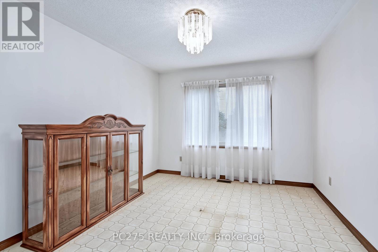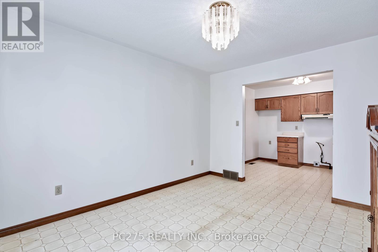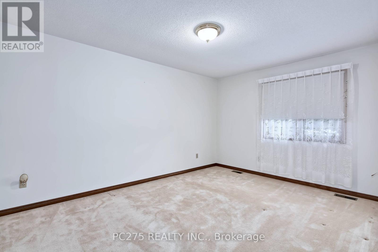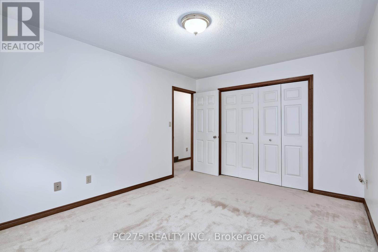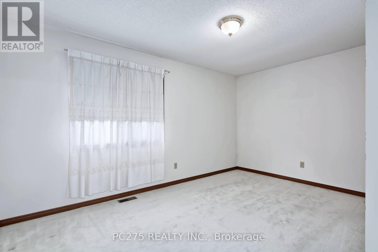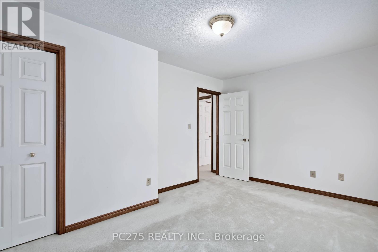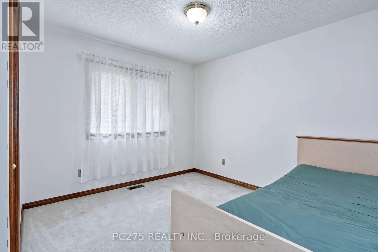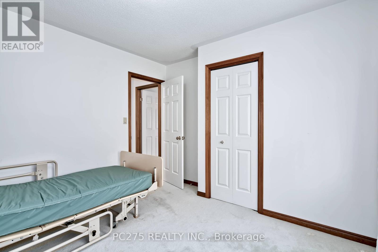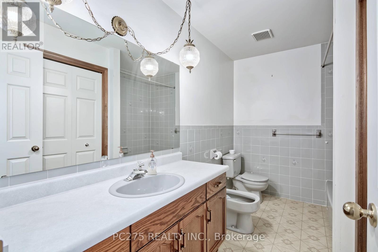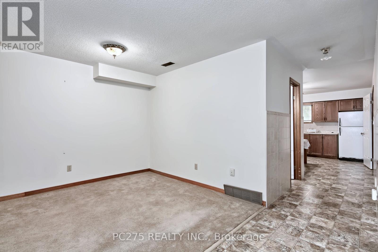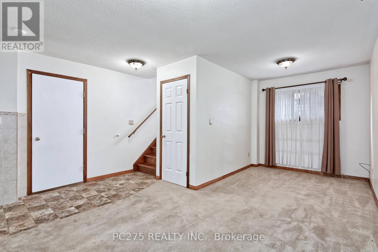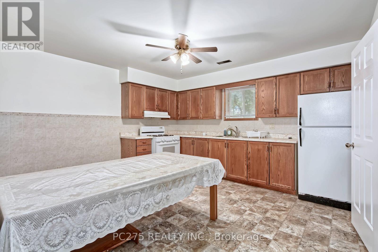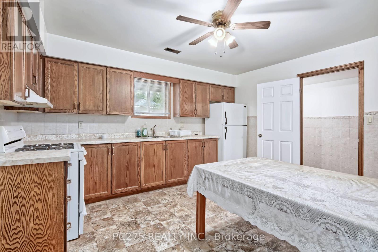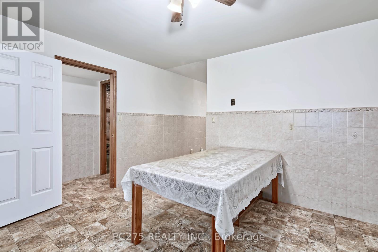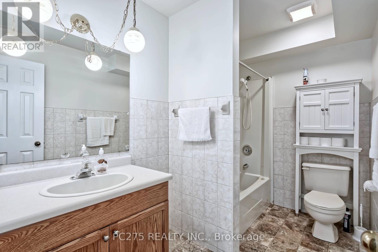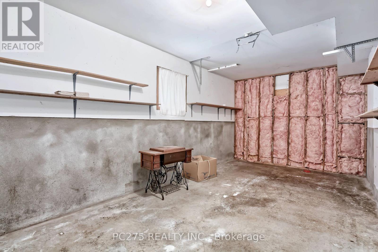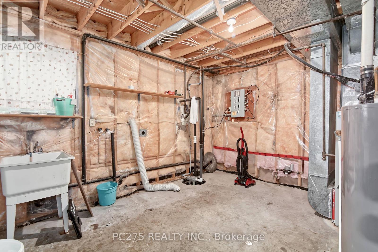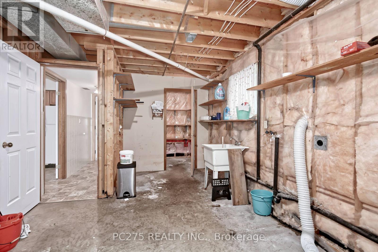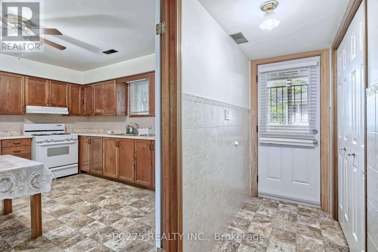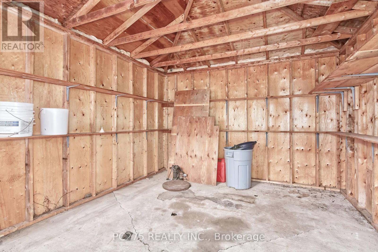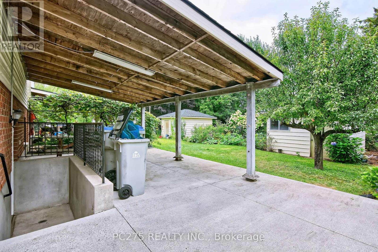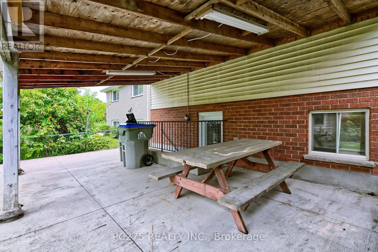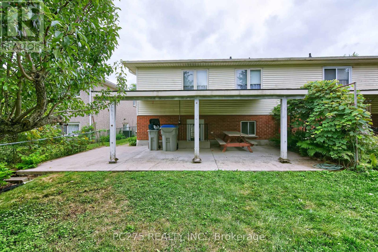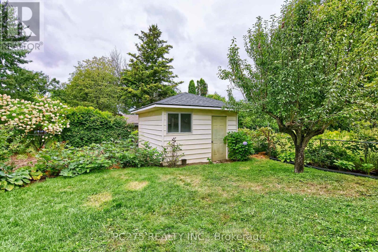50 Bella Street, Strathroy-Caradoc (SE), Ontario N7G 1C4 (28762837)
50 Bella Street Strathroy-Caradoc, Ontario N7G 1C4
$469,900
Welcome to this fantastic raised ranch semi in a sought-after neighborhood! This home offers an incredible opportunity for both families and investors with its versatile layout and potential for an in-law suite or separate lower apartment. As you step inside, you'll find a bright and spacious main floor with three comfortable bedrooms and two full bathrooms. The layout flows beautifully, providing a great space for daily living and entertaining. The lower level is a true gem, featuring a separate entrance that opens up possibilities for an income-generating apartment or a private space for extended family. Step outside to your fully fenced backyard, a perfect oasis for kids and pets to play safely. You'll love the covered back patio, ideal for relaxing with a morning coffee or hosting a barbecue with friends, no matter the weather. (id:60297)
Property Details
| MLS® Number | X12357989 |
| Property Type | Single Family |
| Community Name | SE |
| AmenitiesNearBy | Park |
| EquipmentType | Water Heater |
| Features | Cul-de-sac, Flat Site, Dry |
| ParkingSpaceTotal | 4 |
| RentalEquipmentType | Water Heater |
| Structure | Patio(s), Shed |
Building
| BathroomTotal | 2 |
| BedroomsAboveGround | 3 |
| BedroomsTotal | 3 |
| Age | 31 To 50 Years |
| Appliances | Water Heater, Water Meter, Stove, Refrigerator |
| ArchitecturalStyle | Raised Bungalow |
| BasementDevelopment | Partially Finished |
| BasementFeatures | Walk-up |
| BasementType | N/a (partially Finished) |
| ConstructionStyleAttachment | Semi-detached |
| CoolingType | Central Air Conditioning |
| ExteriorFinish | Brick, Vinyl Siding |
| FireProtection | Smoke Detectors |
| FoundationType | Block |
| HeatingFuel | Natural Gas |
| HeatingType | Forced Air |
| StoriesTotal | 1 |
| SizeInterior | 1100 - 1500 Sqft |
| Type | House |
| UtilityWater | Municipal Water |
Parking
| No Garage |
Land
| Acreage | No |
| FenceType | Fully Fenced, Fenced Yard |
| LandAmenities | Park |
| LandscapeFeatures | Landscaped |
| Sewer | Sanitary Sewer |
| SizeDepth | 132 Ft |
| SizeFrontage | 33 Ft |
| SizeIrregular | 33 X 132 Ft |
| SizeTotalText | 33 X 132 Ft|under 1/2 Acre |
| ZoningDescription | R2 |
Rooms
| Level | Type | Length | Width | Dimensions |
|---|---|---|---|---|
| Lower Level | Laundry Room | 5.28 m | 3.35 m | 5.28 m x 3.35 m |
| Lower Level | Bathroom | 3.28 m | 1.37 m | 3.28 m x 1.37 m |
| Lower Level | Kitchen | 2.79 m | 1.78 m | 2.79 m x 1.78 m |
| Lower Level | Family Room | 3.99 m | 3.66 m | 3.99 m x 3.66 m |
| Lower Level | Other | 6.17 m | 3.15 m | 6.17 m x 3.15 m |
| Main Level | Kitchen | 3.3 m | 2.72 m | 3.3 m x 2.72 m |
| Main Level | Foyer | 1.91 m | 1.37 m | 1.91 m x 1.37 m |
| Main Level | Dining Room | 3.96 m | 3.3 m | 3.96 m x 3.3 m |
| Main Level | Living Room | 4.7 m | 3.66 m | 4.7 m x 3.66 m |
| Main Level | Primary Bedroom | 4.37 m | 3.28 m | 4.37 m x 3.28 m |
| Main Level | Bedroom 2 | 4.42 m | 3.12 m | 4.42 m x 3.12 m |
| Main Level | Bedroom 3 | 3.33 m | 3.28 m | 3.33 m x 3.28 m |
Utilities
| Cable | Installed |
| Electricity | Installed |
| Sewer | Installed |
https://www.realtor.ca/real-estate/28762837/50-bella-street-strathroy-caradoc-se-se
Interested?
Contact us for more information
Mario Garcia
Salesperson
THINKING OF SELLING or BUYING?
We Get You Moving!
Contact Us

About Steve & Julia
With over 40 years of combined experience, we are dedicated to helping you find your dream home with personalized service and expertise.
© 2025 Wiggett Properties. All Rights Reserved. | Made with ❤️ by Jet Branding
