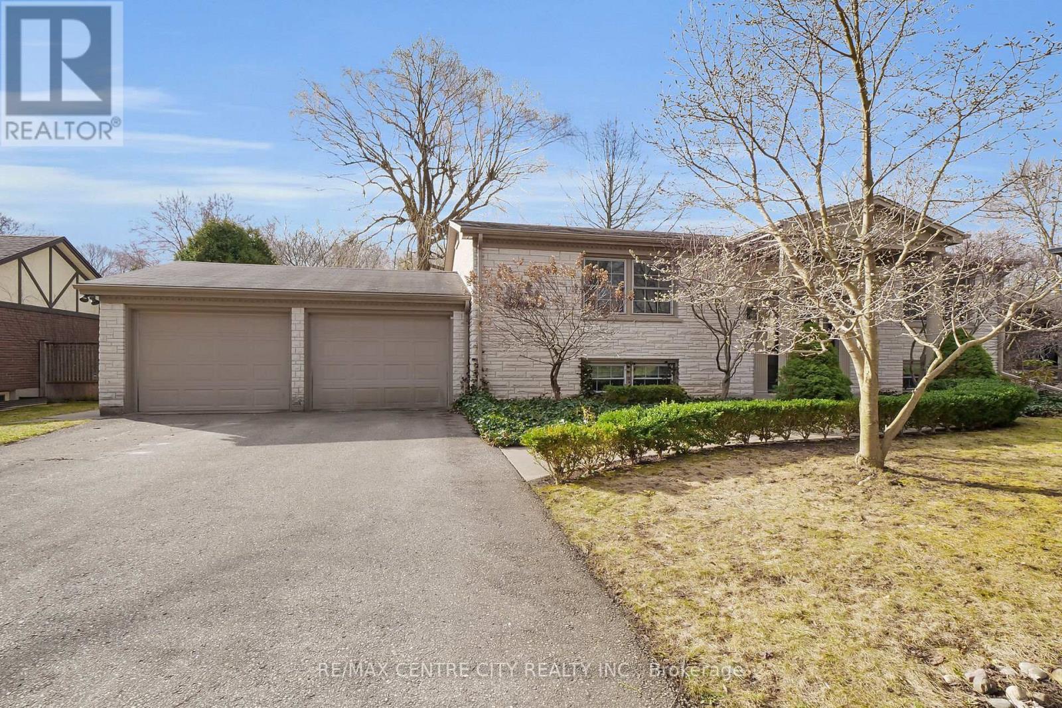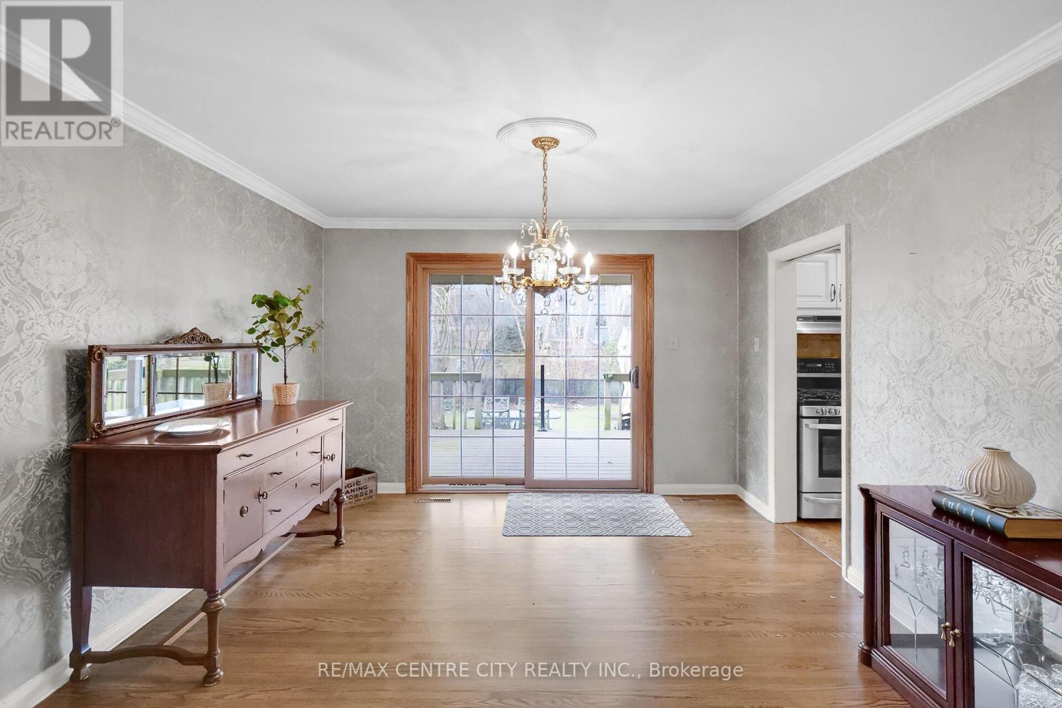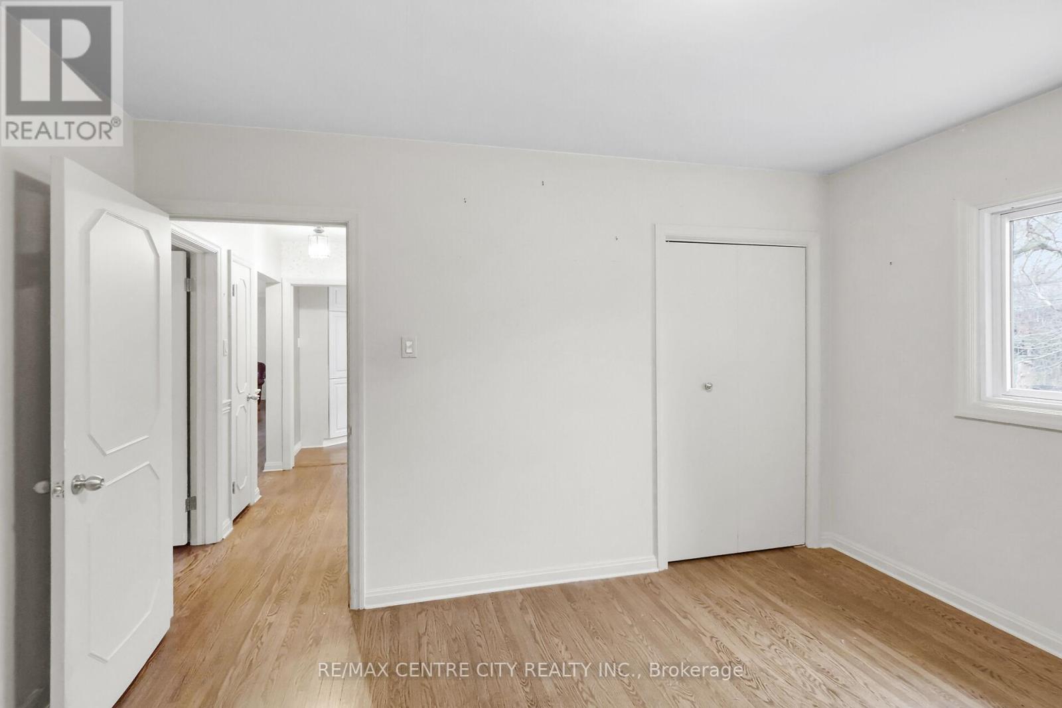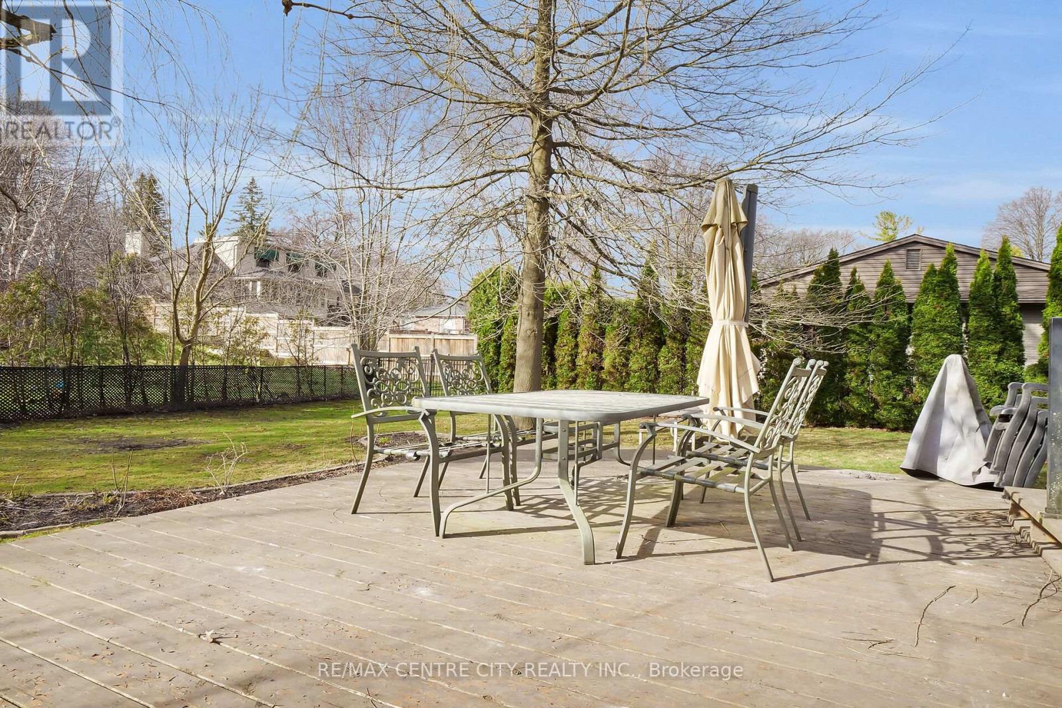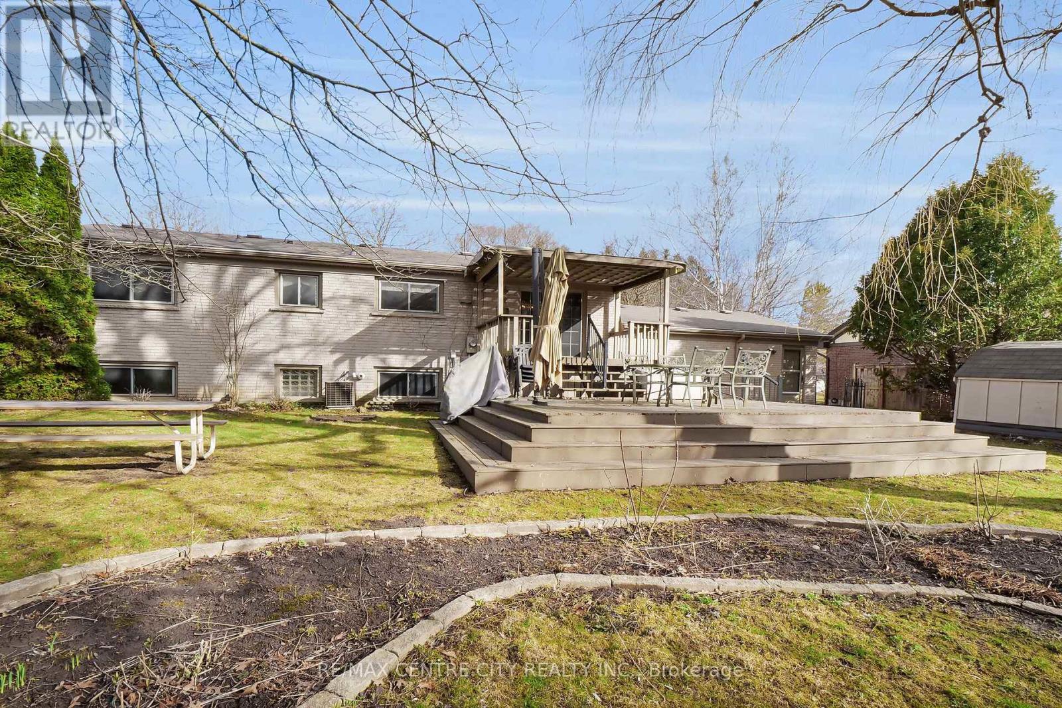50 Longbow Road, London North (North J), Ontario N6G 1Y7 (28106685)
50 Longbow Road London North, Ontario N6G 1Y7
$799,900
PICTURE PERFECT AND BEAUTIFULLY UPDATED, RAISED RANCH IN THE SCENIC SHERWOOD FOREST /ORCHARD PARK SUBDIVISION, OFFERING GORGEOUS OAK HARDWOOD FLOORS, UPDATED KITCHEN AND BATHS WITH BUILT-IN BISTRO TABLE IN THE KITCHEN! THIS SPACIOUS HOME IS 'MOVE -IN ' READY AND COULD EASILY BE CONVERTED TO PROVIDE A LOWER LEVEL SUITE! LOCATED ON A LARGE FENCED LOT WITH LANDSCAPING AND MATURE TREES, THIS HOME IS JUST STEPS AWAY FROM THE MEDWAY CREEK WALKING TRAILS AND THE IDEAL PROXIMITY TO SHOPPING, SCHOOLS, AQUATIC CENTRE, TENNIS COURTS (PUBLIC), UWO AND MORE!!!! THIS HOME IS PRICED TO SELL WITH FLEXIBLE POSSESSION! (id:60297)
Property Details
| MLS® Number | X12055933 |
| Property Type | Single Family |
| Community Name | North J |
| AmenitiesNearBy | Hospital |
| CommunityFeatures | Community Centre |
| EquipmentType | Water Heater, Water Heater - Gas |
| Features | Wooded Area, Flat Site, Conservation/green Belt, Sump Pump |
| ParkingSpaceTotal | 6 |
| RentalEquipmentType | Water Heater, Water Heater - Gas |
| Structure | Deck, Porch, Shed |
| ViewType | City View |
Building
| BathroomTotal | 2 |
| BedroomsAboveGround | 2 |
| BedroomsBelowGround | 2 |
| BedroomsTotal | 4 |
| Amenities | Fireplace(s) |
| Appliances | Water Heater, Water Meter |
| ArchitecturalStyle | Raised Bungalow |
| BasementFeatures | Separate Entrance, Walk-up |
| BasementType | N/a |
| ConstructionStyleAttachment | Detached |
| CoolingType | Central Air Conditioning |
| ExteriorFinish | Aluminum Siding, Brick |
| FireProtection | Smoke Detectors |
| FireplacePresent | Yes |
| FireplaceTotal | 1 |
| FlooringType | Hardwood |
| FoundationType | Poured Concrete |
| HeatingFuel | Natural Gas |
| HeatingType | Forced Air |
| StoriesTotal | 1 |
| SizeInterior | 2000 - 2500 Sqft |
| Type | House |
| UtilityWater | Municipal Water |
Parking
| Attached Garage | |
| Garage |
Land
| Acreage | No |
| FenceType | Fenced Yard |
| LandAmenities | Hospital |
| LandscapeFeatures | Landscaped |
| Sewer | Sanitary Sewer |
| SizeDepth | 120 Ft |
| SizeFrontage | 79 Ft |
| SizeIrregular | 79 X 120 Ft |
| SizeTotalText | 79 X 120 Ft|under 1/2 Acre |
| SurfaceWater | River/stream |
| ZoningDescription | R1-8 |
Rooms
| Level | Type | Length | Width | Dimensions |
|---|---|---|---|---|
| Lower Level | Bathroom | 2.16 m | 1.25 m | 2.16 m x 1.25 m |
| Lower Level | Laundry Room | 6.21 m | 3.63 m | 6.21 m x 3.63 m |
| Lower Level | Family Room | 6.03 m | 3.9 m | 6.03 m x 3.9 m |
| Lower Level | Bedroom 3 | 4.3 m | 3.69 m | 4.3 m x 3.69 m |
| Lower Level | Bedroom 4 | 3.32 m | 3.41 m | 3.32 m x 3.41 m |
| Main Level | Foyer | 1.98 m | 0.91 m | 1.98 m x 0.91 m |
| Main Level | Living Room | 6.43 m | 3.75 m | 6.43 m x 3.75 m |
| Main Level | Dining Room | 3.53 m | 3.32 m | 3.53 m x 3.32 m |
| Main Level | Kitchen | 3.35 m | 3.38 m | 3.35 m x 3.38 m |
| Main Level | Primary Bedroom | 4.51 m | 3.69 m | 4.51 m x 3.69 m |
| Main Level | Bedroom 2 | 3.54 m | 3.08 m | 3.54 m x 3.08 m |
| Main Level | Bathroom | 2.53 m | 2.16 m | 2.53 m x 2.16 m |
Utilities
| Cable | Installed |
| Sewer | Installed |
https://www.realtor.ca/real-estate/28106685/50-longbow-road-london-north-north-j-north-j
Interested?
Contact us for more information
Dan Hinschberger
Salesperson
Mackenzie Hinschberger
Salesperson
THINKING OF SELLING or BUYING?
We Get You Moving!
Contact Us

About Steve & Julia
With over 40 years of combined experience, we are dedicated to helping you find your dream home with personalized service and expertise.
© 2025 Wiggett Properties. All Rights Reserved. | Made with ❤️ by Jet Branding
