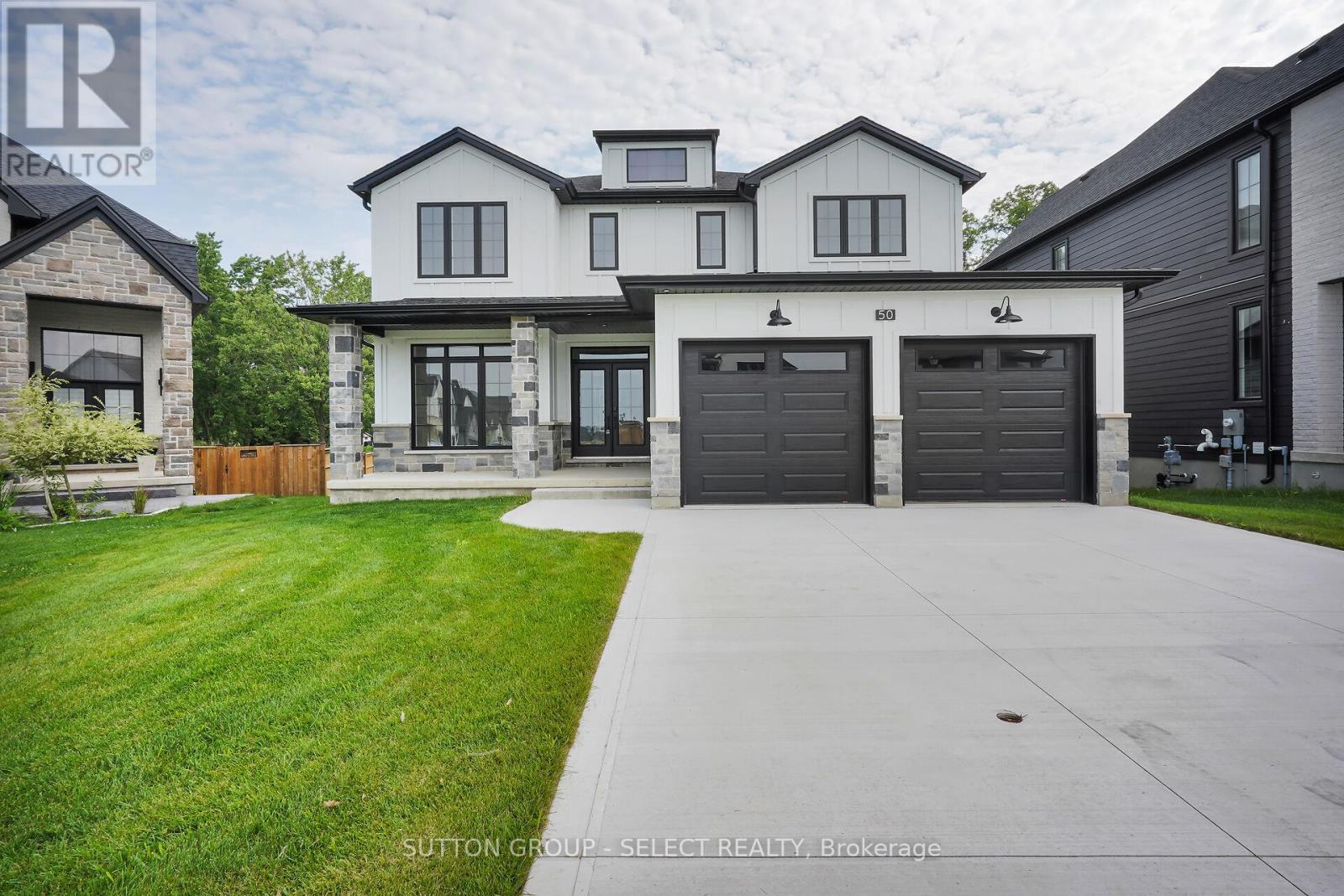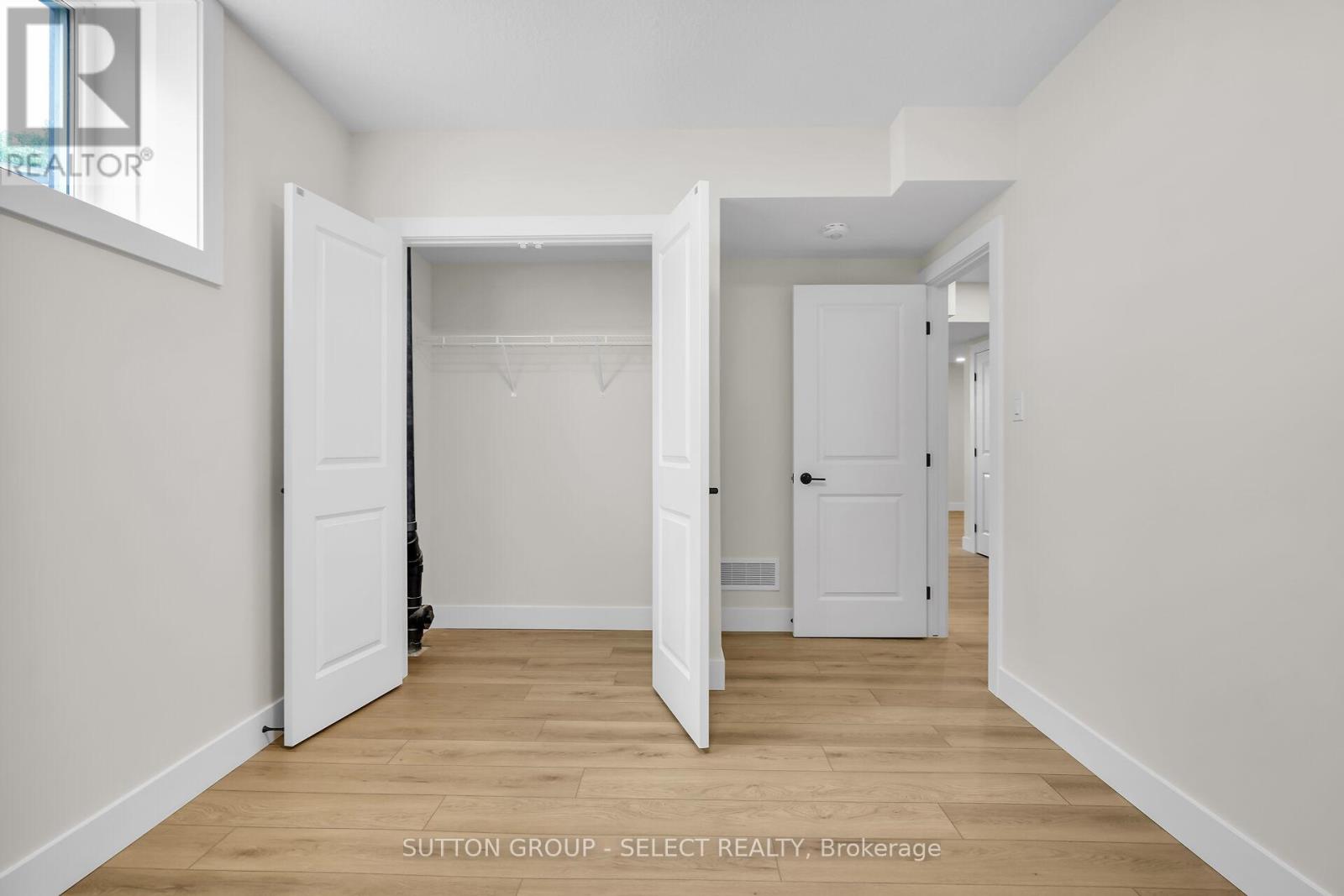50 Royal Crescent, Southwold (Talbotville), Ontario N5P 3T2 (28638139)
50 Royal Crescent Southwold, Ontario N5P 3T2
$1,199,900
Welcome to 50 Royal Crescent where luxury meets functionality in one of Talbotville Meadows most coveted locations. This stunning 4+2 bedroom home offers over 4,200 square feet of finished living space and sits on a premium pie-shaped lotone of the few and final opportunities of its kind in Phase 2. Backing directly onto the park, you'll enjoy exceptional privacy and scenic views. The beautifully designed kitchen is a true showpiece, featuring upgraded cabinetry, quartz countertops, an oversized island with storage space built in, and a spacious layout perfect for entertaining. A stylish mudroom with upgraded tile provides direct access to the double-car garage, combining practicality with upscale finishes. The main living space is anchored by Vara Homes signature custom fireplace wall, a bold and elegant focal point. Upstairs, the third floor features a spacious primary retreat and three additional large bedrooms, each with its own private en-suite bathroom and walk-in closet. The laundry room is thoughtfully positioned on this level as well, complete with built-in cabinets and a sink for added convenience. The fully finished basement includes two additional bedrooms, a generous rec room, and a custom wet bar that thoughtfully mirrors the living rooms wall accentcreating a cohesive design throughout the home. This is a rare offering in a location thats second to none. Welcome home to 50 Royal Crescent. (id:60297)
Open House
This property has open houses!
1:00 pm
Ends at:3:00 pm
1:00 pm
Ends at:3:00 pm
Property Details
| MLS® Number | X12300253 |
| Property Type | Single Family |
| Community Name | Talbotville |
| AmenitiesNearBy | Beach, Hospital, Park, Schools |
| CommunityFeatures | Community Centre, School Bus |
| EquipmentType | Water Heater |
| Features | Carpet Free, Sump Pump |
| ParkingSpaceTotal | 6 |
| RentalEquipmentType | Water Heater |
| Structure | Porch |
Building
| BathroomTotal | 6 |
| BedroomsAboveGround | 4 |
| BedroomsBelowGround | 2 |
| BedroomsTotal | 6 |
| Age | New Building |
| Amenities | Fireplace(s) |
| Appliances | Garage Door Opener Remote(s) |
| BasementDevelopment | Finished |
| BasementType | Full (finished) |
| ConstructionStyleAttachment | Detached |
| CoolingType | Central Air Conditioning |
| ExteriorFinish | Wood, Stone |
| FireplacePresent | Yes |
| FireplaceTotal | 1 |
| FoundationType | Poured Concrete |
| HalfBathTotal | 1 |
| HeatingFuel | Natural Gas |
| HeatingType | Forced Air |
| StoriesTotal | 2 |
| SizeInterior | 2500 - 3000 Sqft |
| Type | House |
| UtilityWater | Municipal Water |
Parking
| Attached Garage | |
| Garage |
Land
| Acreage | No |
| LandAmenities | Beach, Hospital, Park, Schools |
| Sewer | Sanitary Sewer |
| SizeDepth | 139 Ft ,1 In |
| SizeFrontage | 49 Ft ,3 In |
| SizeIrregular | 49.3 X 139.1 Ft ; 128.04 Ft X 91.36 Ft X 139.09 Ft X 49.3 |
| SizeTotalText | 49.3 X 139.1 Ft ; 128.04 Ft X 91.36 Ft X 139.09 Ft X 49.3 |
Rooms
| Level | Type | Length | Width | Dimensions |
|---|---|---|---|---|
| Second Level | Primary Bedroom | 4.51 m | 4.47 m | 4.51 m x 4.47 m |
| Second Level | Bedroom | 4.29 m | 3.25 m | 4.29 m x 3.25 m |
| Second Level | Bedroom | 3.69 m | 3.35 m | 3.69 m x 3.35 m |
| Second Level | Bedroom | 4.11 m | 3.35 m | 4.11 m x 3.35 m |
| Second Level | Laundry Room | 2.43 m | 1.81 m | 2.43 m x 1.81 m |
| Lower Level | Family Room | 8.93 m | 5.48 m | 8.93 m x 5.48 m |
| Lower Level | Bedroom | 4.1 m | 2.96 m | 4.1 m x 2.96 m |
| Lower Level | Bedroom | 3.37 m | 2.94 m | 3.37 m x 2.94 m |
| Main Level | Den | 4 m | 3.16 m | 4 m x 3.16 m |
| Main Level | Living Room | 5.49 m | 4.67 m | 5.49 m x 4.67 m |
| Main Level | Dining Room | 4.39 m | 3.51 m | 4.39 m x 3.51 m |
| Main Level | Kitchen | 4.39 m | 3.83 m | 4.39 m x 3.83 m |
| Main Level | Mud Room | 3.69 m | 2.27 m | 3.69 m x 2.27 m |
https://www.realtor.ca/real-estate/28638139/50-royal-crescent-southwold-talbotville-talbotville
Interested?
Contact us for more information
Jessica Dermo
Salesperson
THINKING OF SELLING or BUYING?
We Get You Moving!
Contact Us

About Steve & Julia
With over 40 years of combined experience, we are dedicated to helping you find your dream home with personalized service and expertise.
© 2025 Wiggett Properties. All Rights Reserved. | Made with ❤️ by Jet Branding



















































