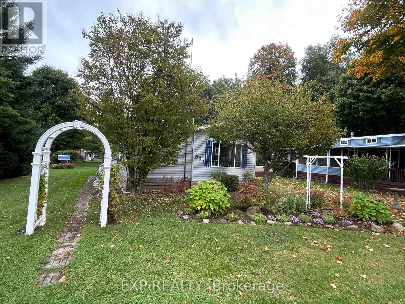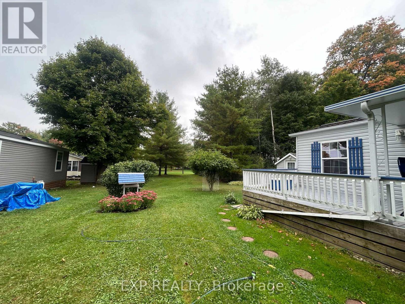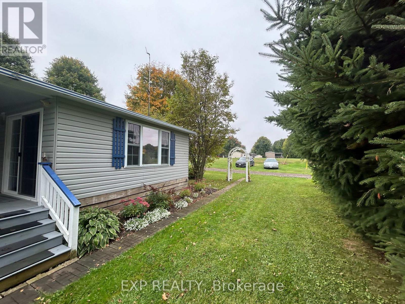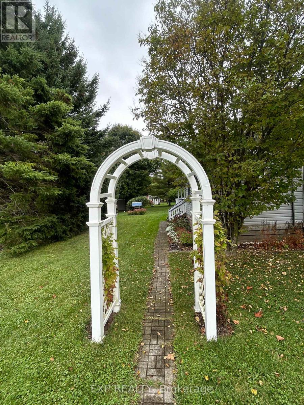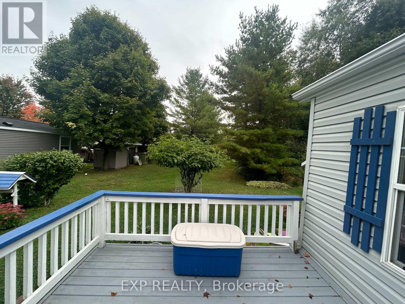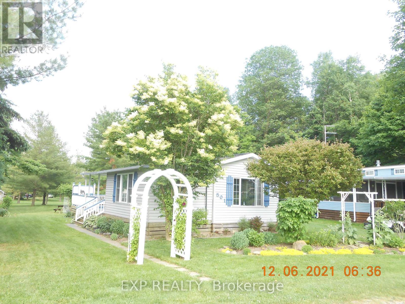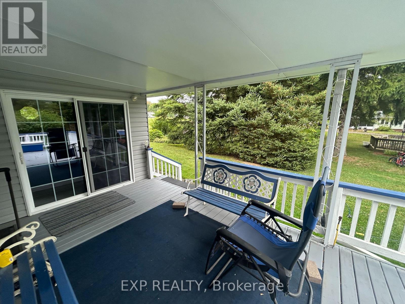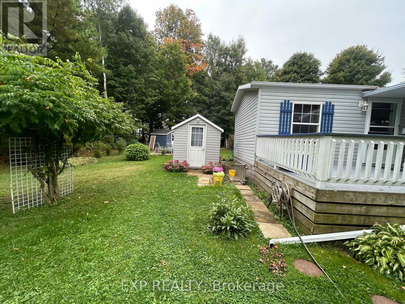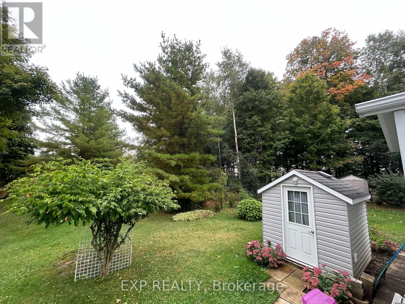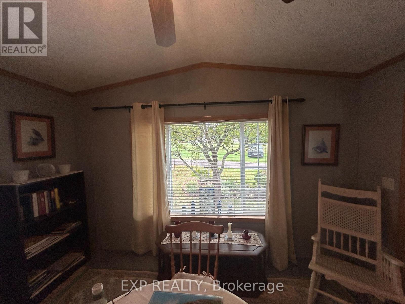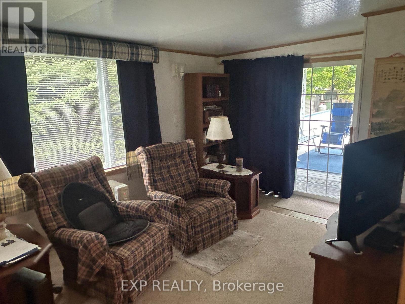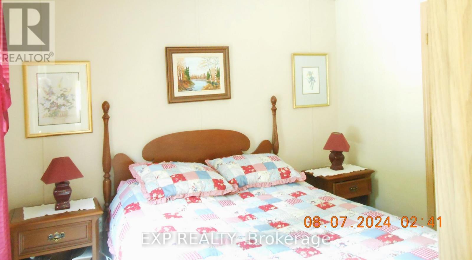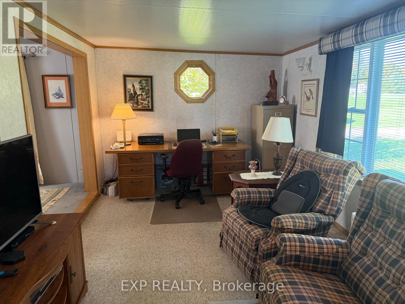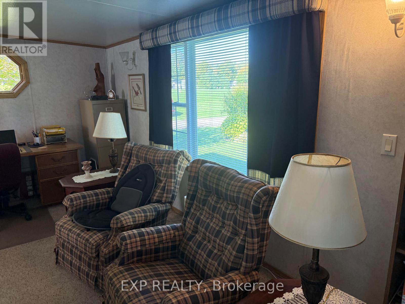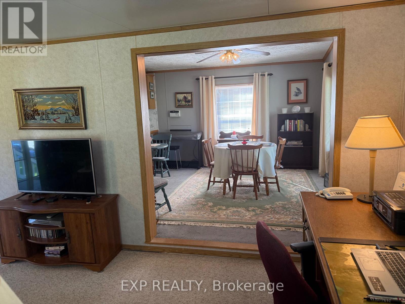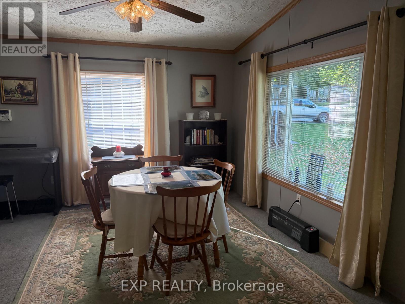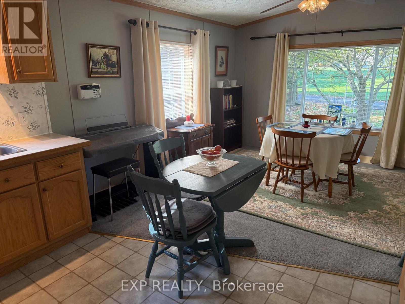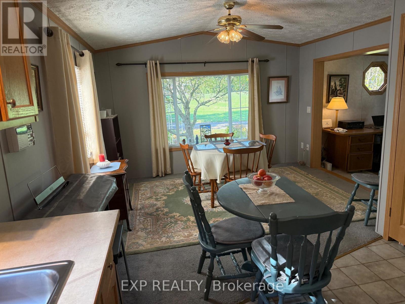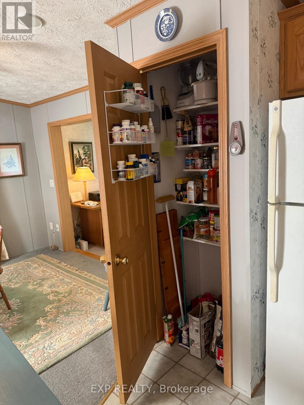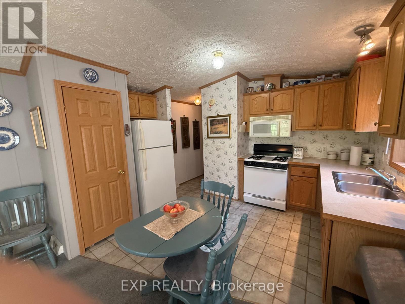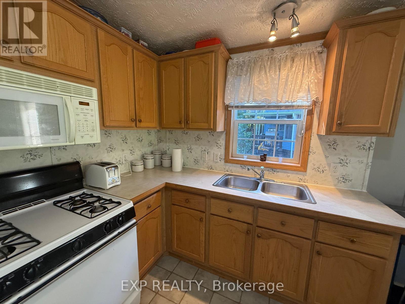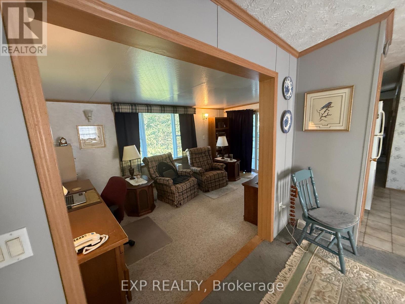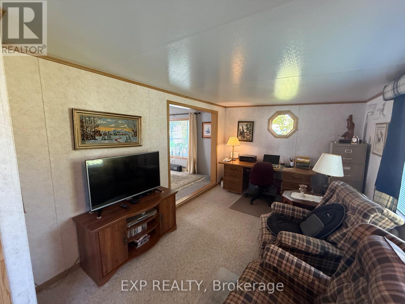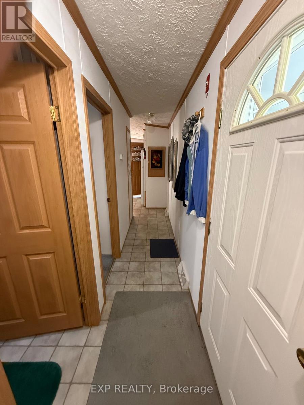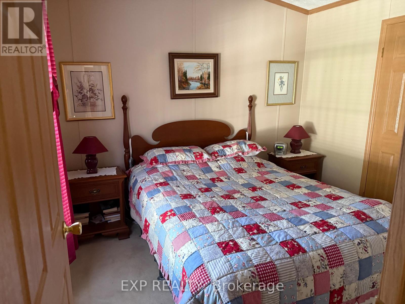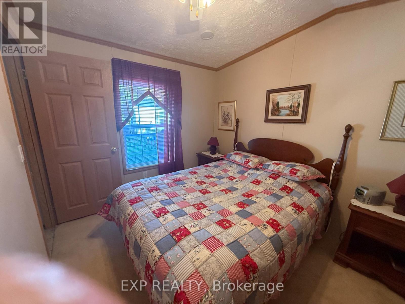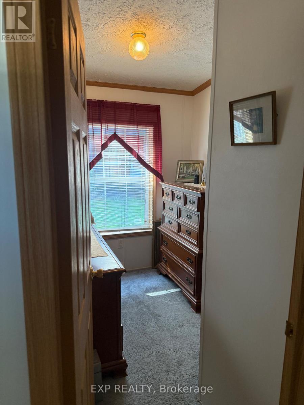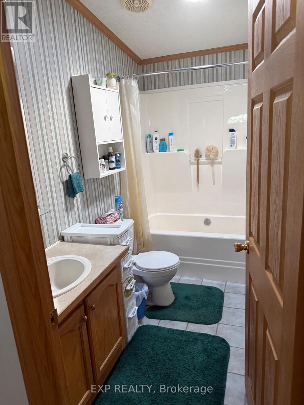501 - 923590 Road 92 Road, Zorra (Embro), Ontario N0J 1J0 (28911430)
501 - 923590 Road 92 Road Zorra, Ontario N0J 1J0
$119,000
Welcome to 501 Tulip Trail in Award winning Happy Hills Resort Park. Situated on a premium lot backing and fronting onto greenspace in the 9 month seasonal section and fully winterized with 6 inch walls and double glazed windows.Forced air central propane furnace and A/C. Owned electric hot water heater. Gorgeous large 10 x 28 covered deck. Lots of parking out front. A truly beautiful location with so many updated amenities there is something for every member of the family including a large heated family swimming pool, children's splash pad, heated adult's only swimming pool, a 9 hole golf course and driving range, Bocce Ball, Lighted Tennis court, Pickleball, Volleyball, Basketball, Shuffleboard, Horseshoe pits, Daily children's crafts/activities, hayrides, bingos, movies, special tournaments, mini animal farm, hiking trails, several playgrounds, lighted skateboard and bicycle activity centre and more. Unit can be heated with electricity or propane and has A/C. The family room is an addition. 7 x 7 garden shed and a gas line for BBQ. Payment plans are available for resort fees. Nearby attractions include the Stratford Festival, Kellogg's Lane London(numerous shows, Centennial Theatre, restaurants and bars, Children's Museum and Hard Rock Hotel London, Grand Theatre London, African Lion Safari, numerus golf courses, Farmers markets, Apple land Station, London Storybook Gardens to name a few. Get in on this lovely lifestyle early! Contact listing agent for fees, deposit and occupancy requirements. (id:60297)
Property Details
| MLS® Number | X12426003 |
| Property Type | Single Family |
| Community Name | Embro |
| AmenitiesNearBy | Park, Golf Nearby |
| CommunityFeatures | Community Centre |
| EquipmentType | Propane Tank |
| Features | Wooded Area, Flat Site, Conservation/green Belt |
| ParkingSpaceTotal | 4 |
| PoolType | Outdoor Pool, Indoor Pool |
| RentalEquipmentType | Propane Tank |
| Structure | Shed |
Building
| BathroomTotal | 1 |
| BedroomsAboveGround | 2 |
| BedroomsTotal | 2 |
| Age | 16 To 30 Years |
| Appliances | Water Heater, Furniture, Microwave, Stove, Refrigerator |
| ArchitecturalStyle | Bungalow |
| BasementType | None |
| ExteriorFinish | Vinyl Siding |
| FoundationType | Slab |
| HeatingType | Other |
| StoriesTotal | 1 |
| SizeInterior | 700 - 1100 Sqft |
| Type | Mobile Home |
Parking
| No Garage |
Land
| Acreage | No |
| LandAmenities | Park, Golf Nearby |
| Sewer | Septic System |
| ZoningDescription | Recreational, Residential |
Rooms
| Level | Type | Length | Width | Dimensions |
|---|---|---|---|---|
| Main Level | Kitchen | 3.53 m | 3.65 m | 3.53 m x 3.65 m |
| Main Level | Dining Room | 3.65 m | 3.65 m | 3.65 m x 3.65 m |
| Main Level | Family Room | 5.18 m | 3.05 m | 5.18 m x 3.05 m |
| Main Level | Bedroom 2 | 3.05 m | 2.01 m | 3.05 m x 2.01 m |
| Ground Level | Primary Bedroom | 3.05 m | 2.74 m | 3.05 m x 2.74 m |
https://www.realtor.ca/real-estate/28911430/501-923590-road-92-road-zorra-embro-embro
Interested?
Contact us for more information
Tracy Wilde
Salesperson
Gary Wilde
Broker
THINKING OF SELLING or BUYING?
We Get You Moving!
Contact Us

About Steve & Julia
With over 40 years of combined experience, we are dedicated to helping you find your dream home with personalized service and expertise.
© 2025 Wiggett Properties. All Rights Reserved. | Made with ❤️ by Jet Branding
