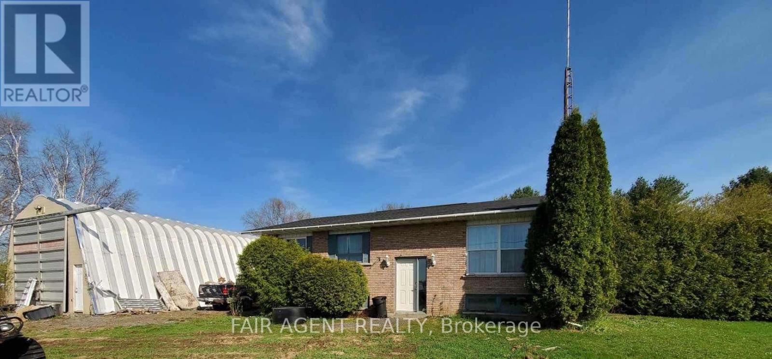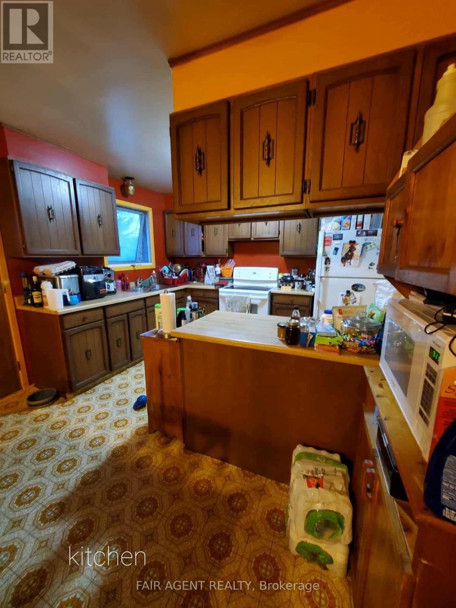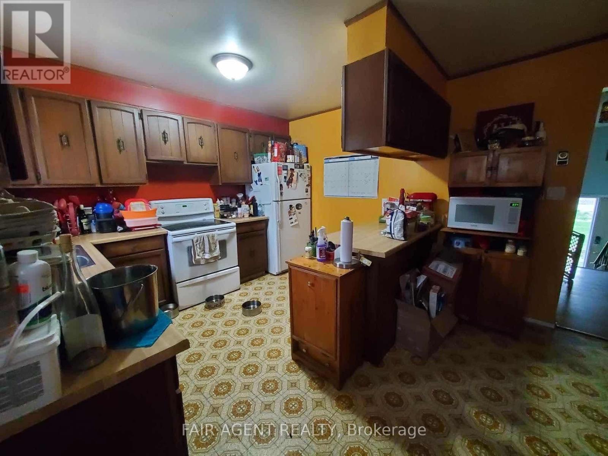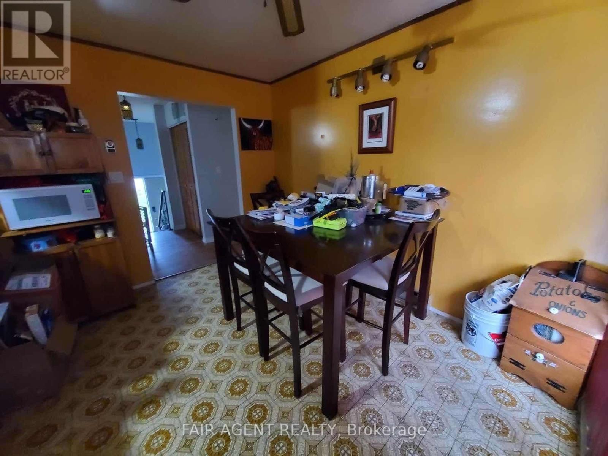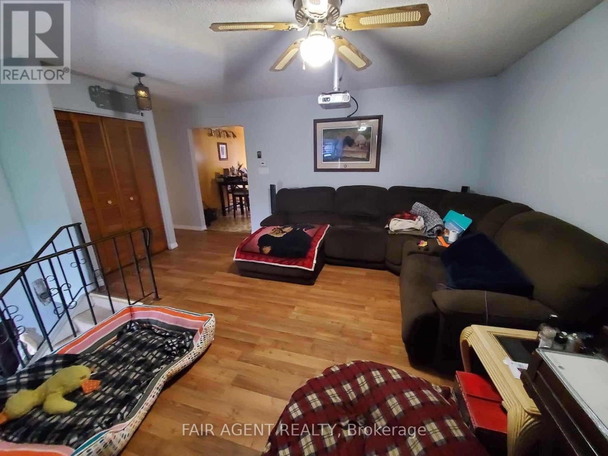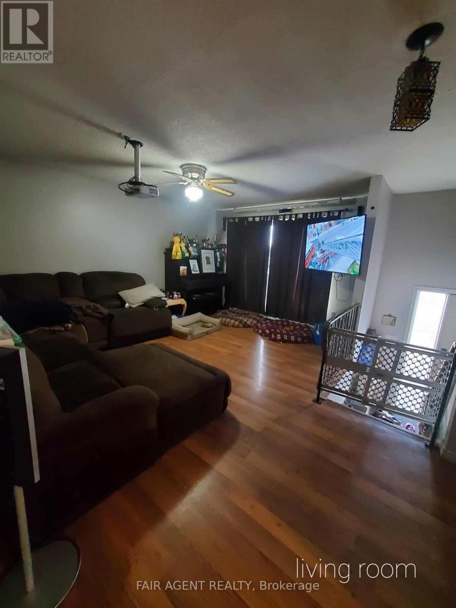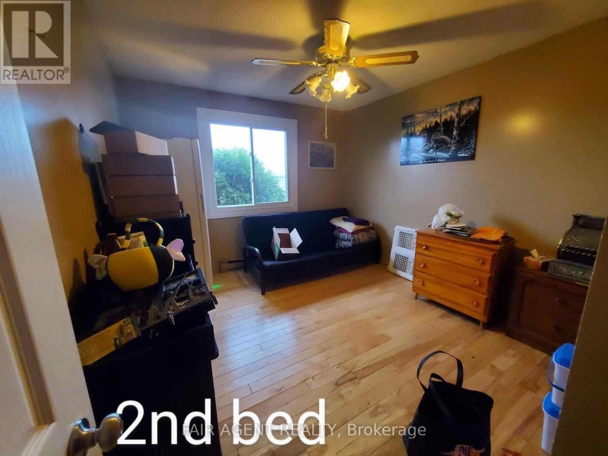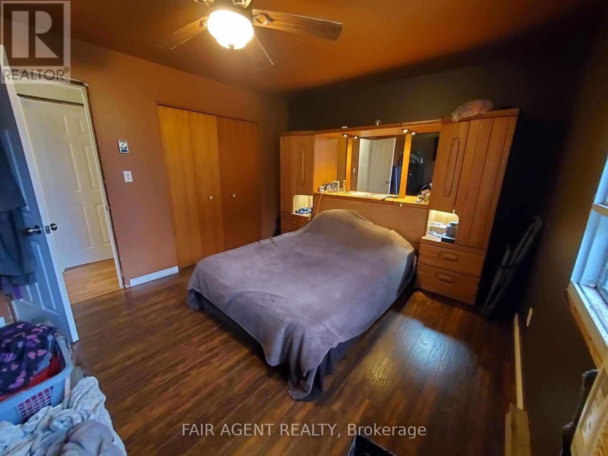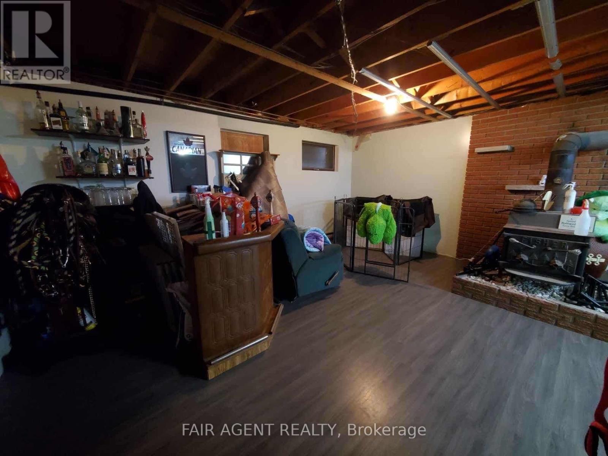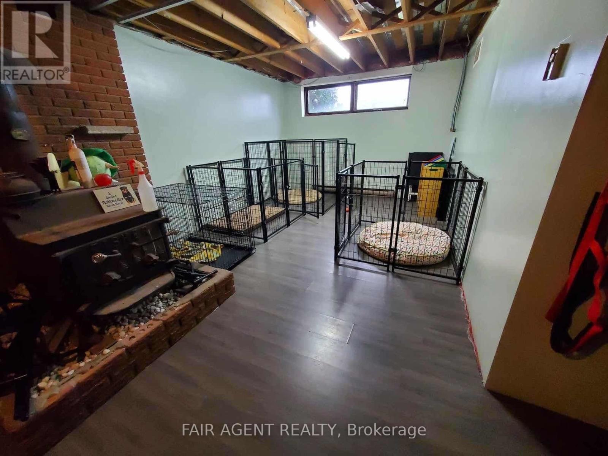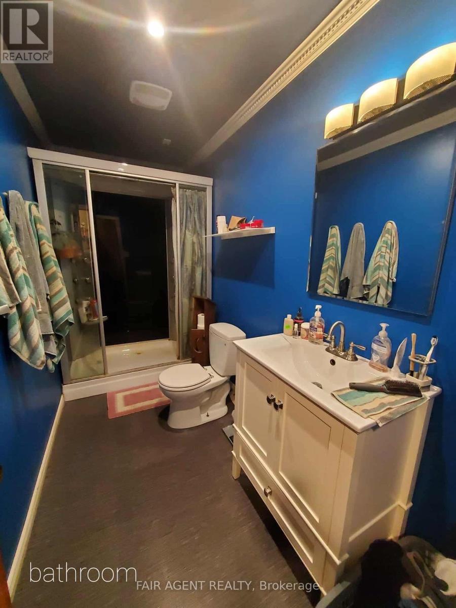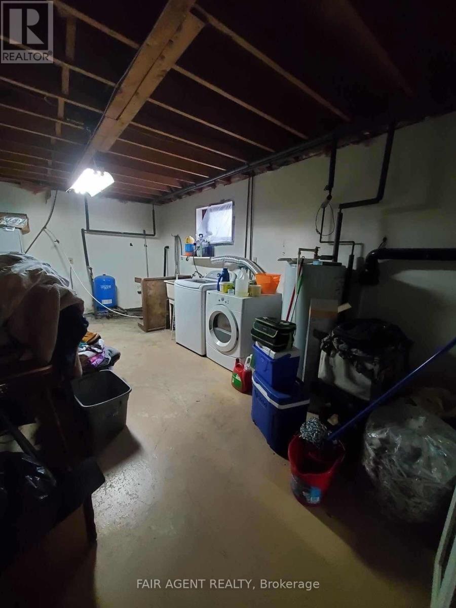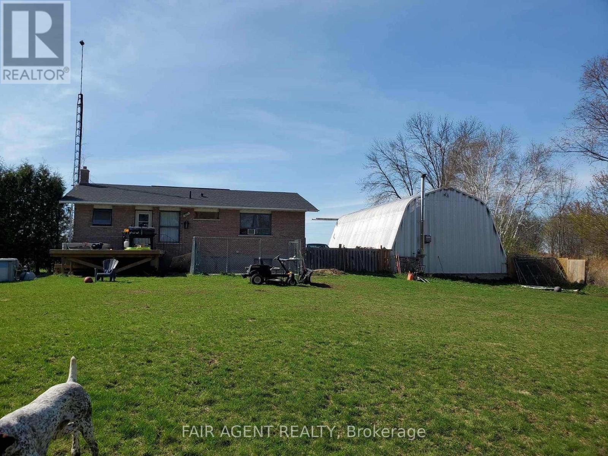503 Brouseville Road, Edwardsburgh/Cardinal, Ontario K0E 1E0 (28802696)
503 Brouseville Road Edwardsburgh/cardinal, Ontario K0E 1E0
$479,900
This 3 bedroom home on 1.39acres is a perfect low maintenance home. Fully fenced private backyard, 27 foot above ground pool for the hot summer days with a deck to enjoy the sunny days. Cedar hedges lining the property on the one side providing privacy from the only neighbor. Back of the property has mature pine trees lining the creek which provides and excellent private skating rink for the family to enjoy in the winter. Plenty of driveway space to park campers, trailers boats or guests. Semi finished basement with beautiful woodstove on a custom hearth to enjoy a fire sitting at your private bar area, setup a game room with plenty of space for pool table if you choose or setup a movie staging area?? For the handyman, mechanic, woodworking, or any other hobbyist, the massive 20x18, 14 foot high shop provides unlimited space to make all your projects come to life or to keep your toys nicely protected with option to complete in floor heating after insulating the shop. Wood boiler in garage can be used to heat both the home and shop affordably with some radiant floor in the house already completed and easily expanded. Very comfortable heating source in the winter and easy low maintenance all winter only requiring wood added morning and night for peace of mind. (id:60297)
Property Details
| MLS® Number | X12375786 |
| Property Type | Single Family |
| Community Name | 807 - Edwardsburgh/Cardinal Twp |
| AmenitiesNearBy | Beach, Place Of Worship, Schools |
| CommunityFeatures | Community Centre |
| EquipmentType | None |
| Features | Conservation/green Belt, Sump Pump |
| ParkingSpaceTotal | 10 |
| PoolType | Above Ground Pool, Outdoor Pool |
| RentalEquipmentType | None |
| Structure | Deck, Shed, Workshop |
Building
| BathroomTotal | 1 |
| BedroomsAboveGround | 3 |
| BedroomsTotal | 3 |
| Age | 31 To 50 Years |
| Appliances | Hot Tub, Water Heater, Stove, Refrigerator |
| ArchitecturalStyle | Bungalow |
| BasementDevelopment | Partially Finished |
| BasementType | Full (partially Finished) |
| ConstructionStyleAttachment | Detached |
| ExteriorFinish | Brick |
| FireProtection | Smoke Detectors |
| FireplacePresent | Yes |
| FireplaceTotal | 1 |
| FireplaceType | Woodstove |
| FoundationType | Block |
| HeatingFuel | Electric |
| HeatingType | Baseboard Heaters |
| StoriesTotal | 1 |
| SizeInterior | 1100 - 1500 Sqft |
| Type | House |
| UtilityWater | Drilled Well |
Parking
| Detached Garage | |
| Garage |
Land
| Acreage | No |
| LandAmenities | Beach, Place Of Worship, Schools |
| Sewer | Septic System |
| SizeDepth | 362 Ft ,9 In |
| SizeFrontage | 178 Ft ,9 In |
| SizeIrregular | 178.8 X 362.8 Ft |
| SizeTotalText | 178.8 X 362.8 Ft|1/2 - 1.99 Acres |
| ZoningDescription | G |
Rooms
| Level | Type | Length | Width | Dimensions |
|---|---|---|---|---|
| Lower Level | Recreational, Games Room | 4.03 m | 5.35 m | 4.03 m x 5.35 m |
| Lower Level | Laundry Room | 7.62 m | 6.37 m | 7.62 m x 6.37 m |
| Main Level | Living Room | 4.82 m | 4.8 m | 4.82 m x 4.8 m |
| Main Level | Kitchen | 5.56 m | 3.45 m | 5.56 m x 3.45 m |
| Main Level | Primary Bedroom | 5.13 m | 3.5 m | 5.13 m x 3.5 m |
| Main Level | Bedroom | 3.7 m | 3.14 m | 3.7 m x 3.14 m |
| Main Level | Bedroom | 3.42 m | 3.2 m | 3.42 m x 3.2 m |
Utilities
| Telephone | Connected |
Interested?
Contact us for more information
Steven Loney
Broker of Record
THINKING OF SELLING or BUYING?
We Get You Moving!
Contact Us

About Steve & Julia
With over 40 years of combined experience, we are dedicated to helping you find your dream home with personalized service and expertise.
© 2025 Wiggett Properties. All Rights Reserved. | Made with ❤️ by Jet Branding
