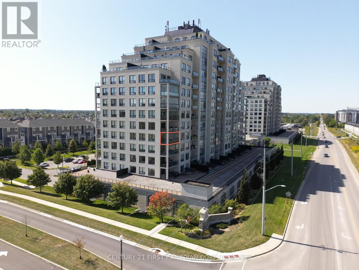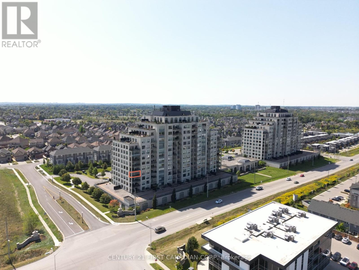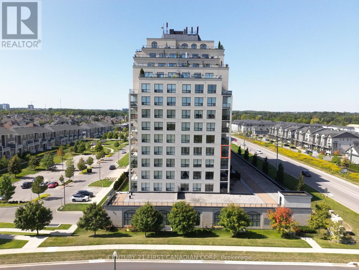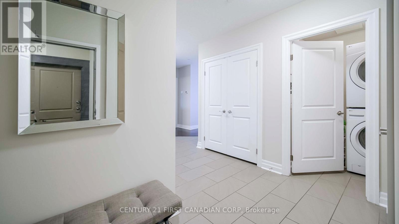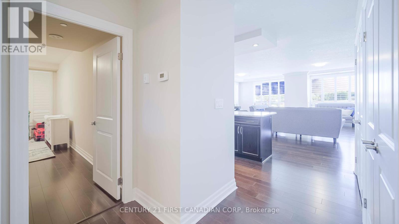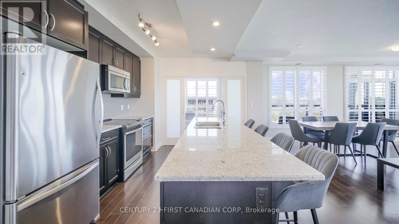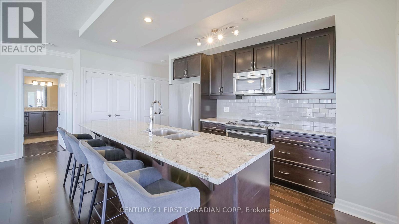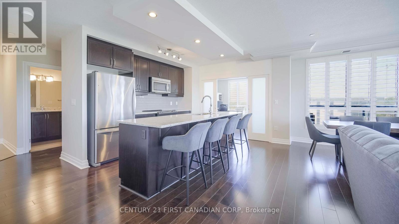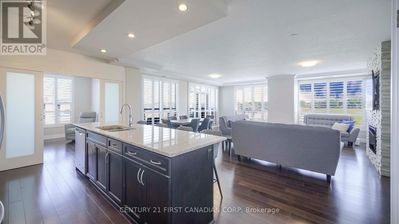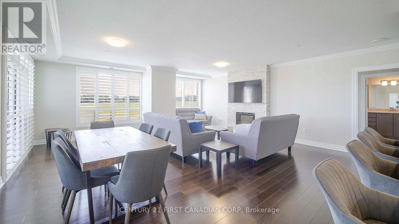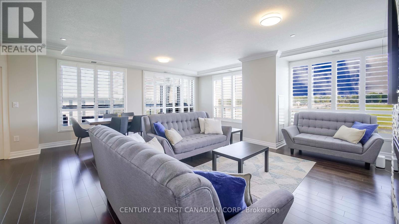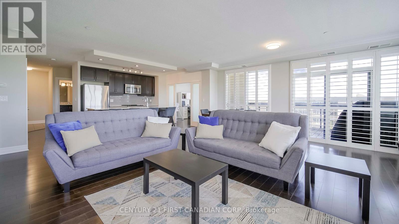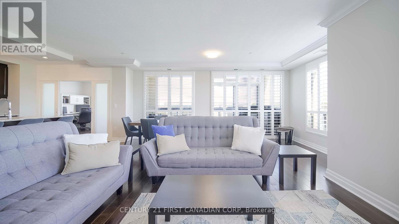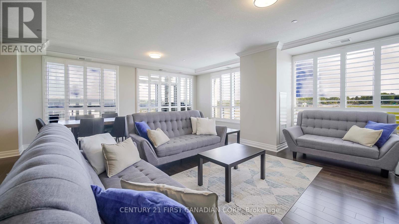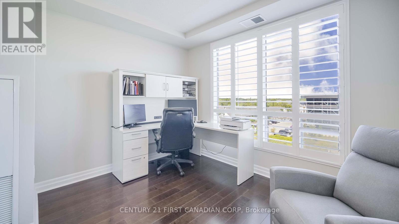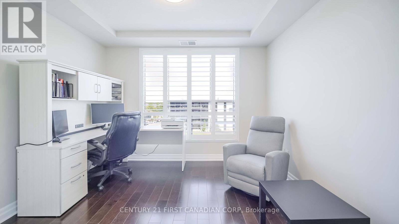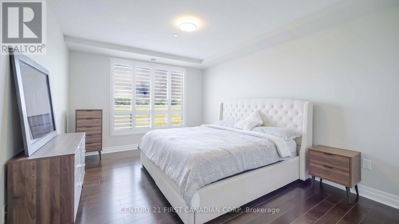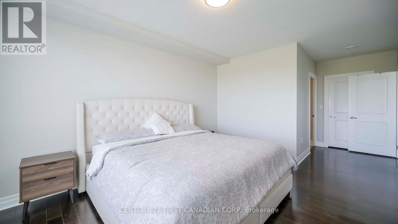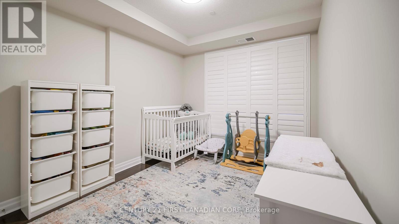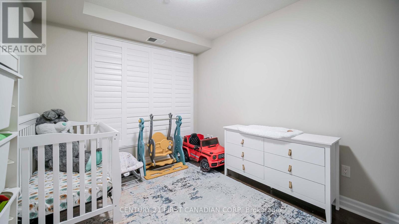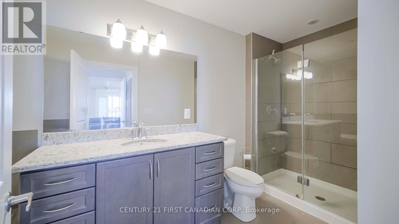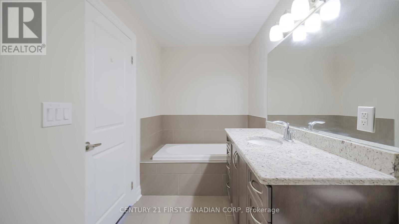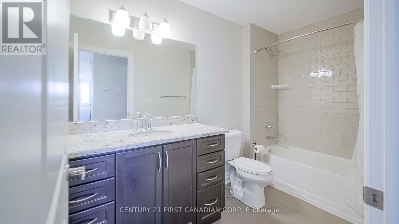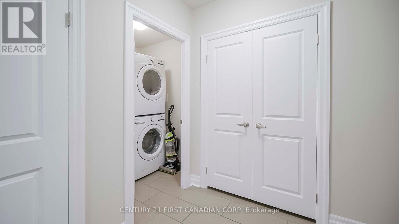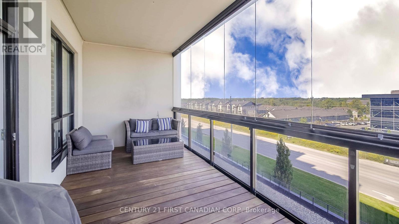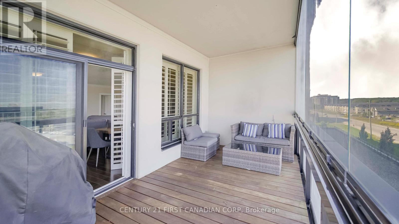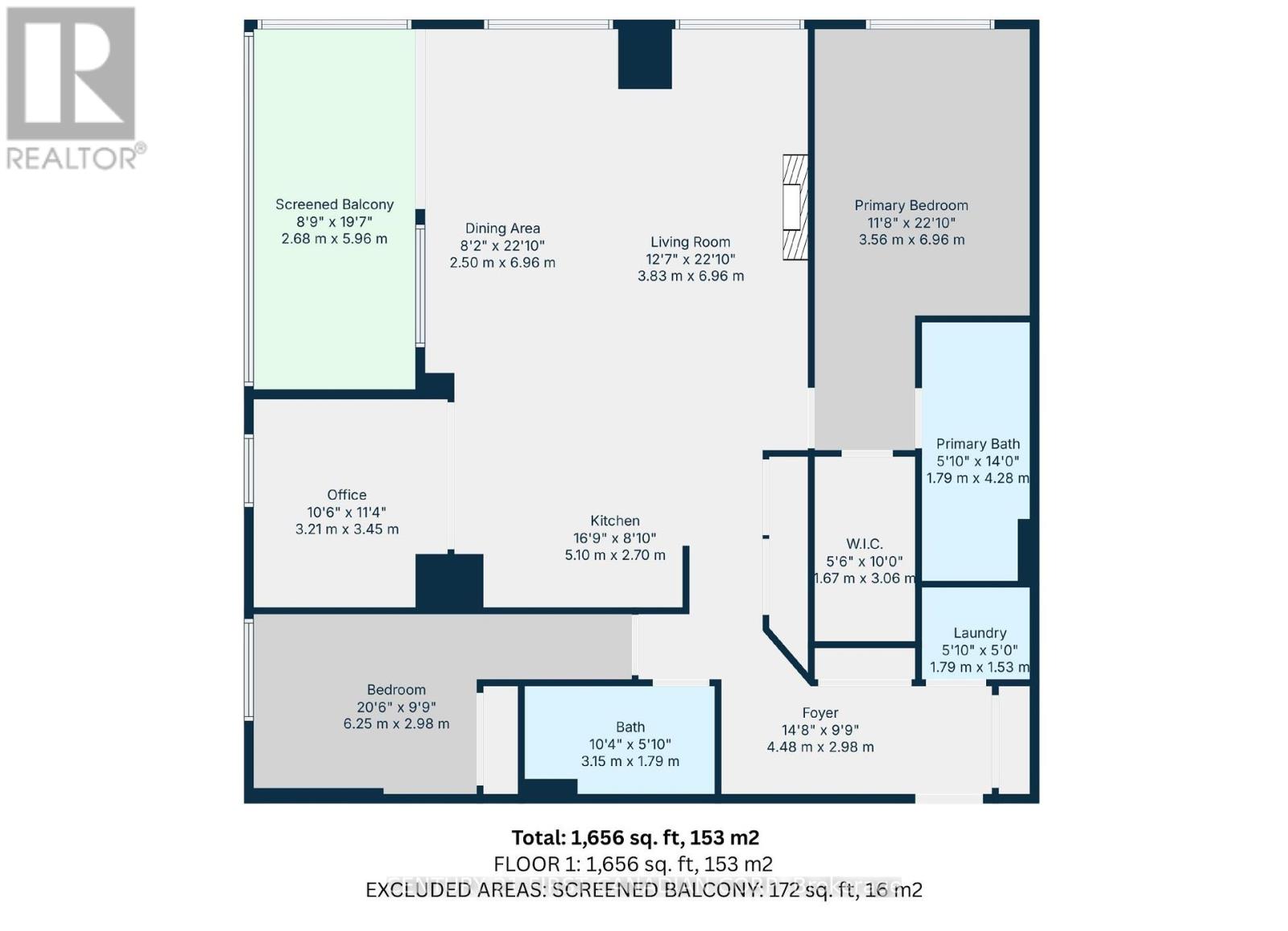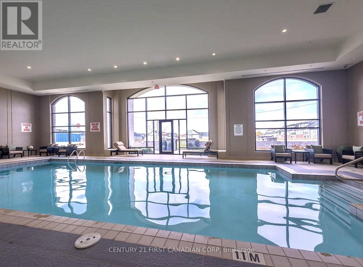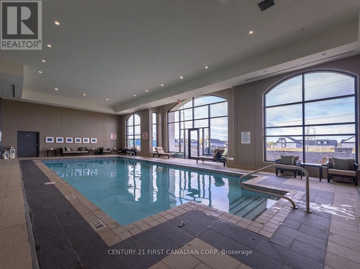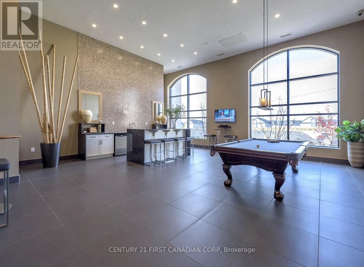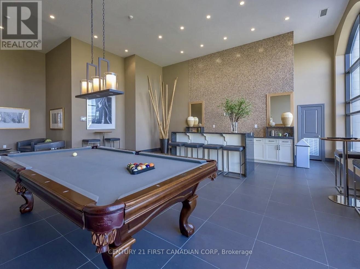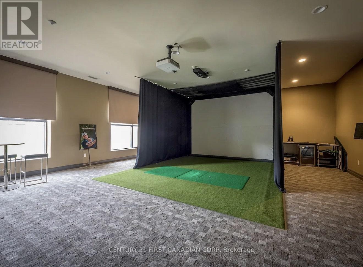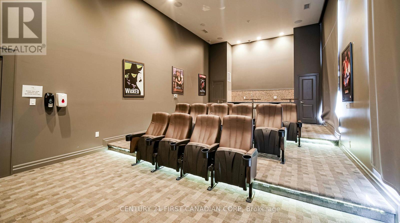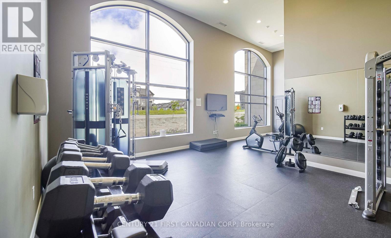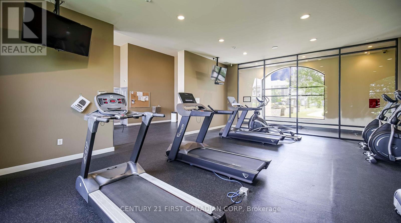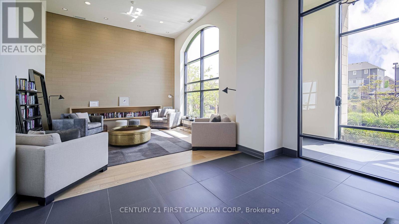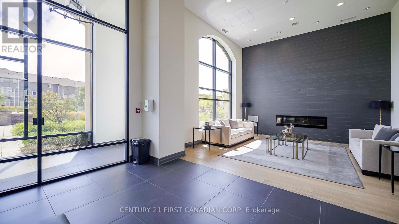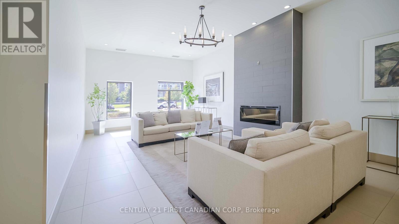504 - 240 Villagewalk Boulevard, London North (North R), Ontario N6G 0P6 (28856931)
504 - 240 Villagewalk Boulevard London North, Ontario N6G 0P6
$739,550Maintenance, Insurance, Water, Common Area Maintenance, Heat
$708.02 Monthly
Maintenance, Insurance, Water, Common Area Maintenance, Heat
$708.02 MonthlyLuxurious & Spacious Corner Unit with Stunning Views Step into this bright and expansive condo featuring hardwood floors throughout and an open-concept layout surrounded by floor-to-ceiling windows covered with California Shutters throughout. The gourmet kitchen includes a breakfast bar with seating for 4 and two generous pantries, perfect for entertaining or everyday living. Enjoy two large bedrooms, including a luxurious master suite with a walk-in closet, 4-piece ensuite, tiled shower, and jetted tub. The versatile den offers the perfect space for a home office or 3rd bedroom. The large living/dinging room features a floor-to-ceiling stone fireplace that walks out to the glassed-in balcony with unobstructed views, ideal for morning coffee or evening relaxation. As part of this prestigious Tricar development, residents enjoy access to premium amenities including a signature indoor pool, fully equipped fitness centre, golf simulator, spacious resident lounge, movie theatre, billiards rooms as well as a guest suite for additional over-flow. Conveniently located just a short drive or pleasant walk to Masonville Mall, and minutes from Western University (UWO), University Hospital, and SilverCity Cinemas. This condo is the perfect blend of comfort, style, and location a true gem for those seeking luxury living in North London. There are 2 owned underground parking spaces right at the elevator, as well as your own private locker. Condo fees include heat and water. WELCOME HOME! (id:60297)
Property Details
| MLS® Number | X12400951 |
| Property Type | Single Family |
| Community Name | North R |
| AmenitiesNearBy | Golf Nearby, Hospital, Public Transit, Park |
| CommunityFeatures | Pet Restrictions, Community Centre |
| Features | Conservation/green Belt, Elevator, Balcony, Carpet Free, In Suite Laundry |
| ParkingSpaceTotal | 2 |
| PoolType | Indoor Pool |
Building
| BathroomTotal | 2 |
| BedroomsAboveGround | 2 |
| BedroomsBelowGround | 1 |
| BedroomsTotal | 3 |
| Age | 6 To 10 Years |
| Amenities | Exercise Centre, Fireplace(s), Separate Electricity Meters, Storage - Locker |
| Appliances | Garage Door Opener Remote(s), Intercom, Dishwasher, Dryer, Stove, Washer, Window Coverings, Refrigerator |
| BasementFeatures | Apartment In Basement |
| BasementType | N/a |
| CoolingType | Central Air Conditioning |
| ExteriorFinish | Concrete |
| FireProtection | Smoke Detectors |
| FireplacePresent | Yes |
| HeatingFuel | Natural Gas |
| HeatingType | Forced Air |
| SizeInterior | 1600 - 1799 Sqft |
| Type | Apartment |
Parking
| Underground | |
| Garage | |
| Shared |
Land
| Acreage | No |
| LandAmenities | Golf Nearby, Hospital, Public Transit, Park |
| ZoningDescription | H48, R9-7(16) |
Rooms
| Level | Type | Length | Width | Dimensions |
|---|---|---|---|---|
| Main Level | Foyer | 4.48 m | 2.98 m | 4.48 m x 2.98 m |
| Main Level | Bathroom | 1.79 m | 4.28 m | 1.79 m x 4.28 m |
| Main Level | Kitchen | 5.1 m | 2.7 m | 5.1 m x 2.7 m |
| Main Level | Dining Room | 2.5 m | 6.96 m | 2.5 m x 6.96 m |
| Main Level | Living Room | 3.83 m | 6.96 m | 3.83 m x 6.96 m |
| Main Level | Den | 3.21 m | 3.45 m | 3.21 m x 3.45 m |
| Main Level | Primary Bedroom | 3.56 m | 6.96 m | 3.56 m x 6.96 m |
| Main Level | Bedroom 2 | 6.25 m | 2.98 m | 6.25 m x 2.98 m |
| Main Level | Laundry Room | 1.79 m | 1.53 m | 1.79 m x 1.53 m |
| Main Level | Other | 2.68 m | 5.96 m | 2.68 m x 5.96 m |
| Main Level | Bathroom | 3.15 m | 1.79 m | 3.15 m x 1.79 m |
Interested?
Contact us for more information
Christy Ruth
Broker
THINKING OF SELLING or BUYING?
We Get You Moving!
Contact Us

About Steve & Julia
With over 40 years of combined experience, we are dedicated to helping you find your dream home with personalized service and expertise.
© 2025 Wiggett Properties. All Rights Reserved. | Made with ❤️ by Jet Branding
