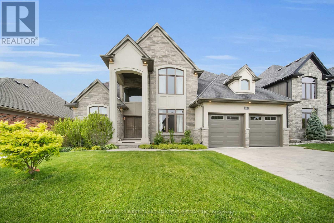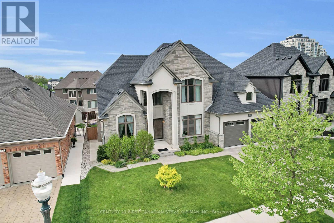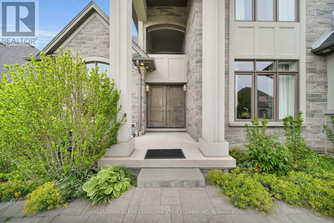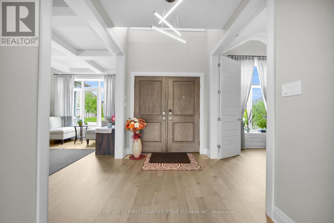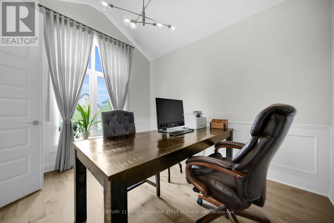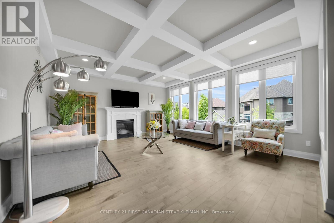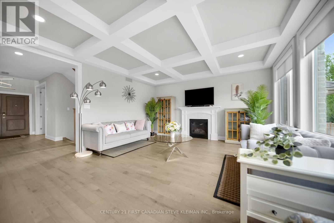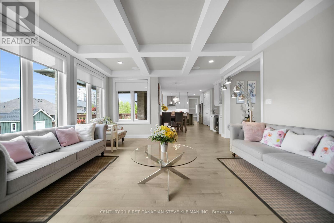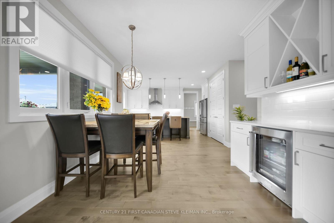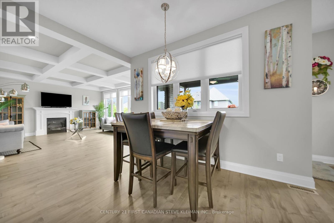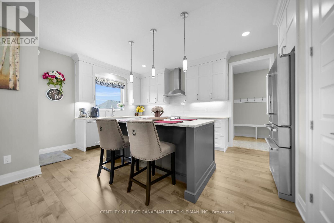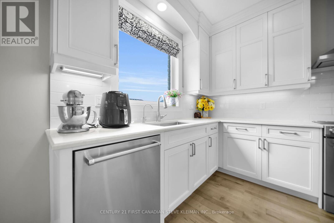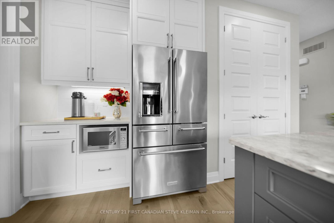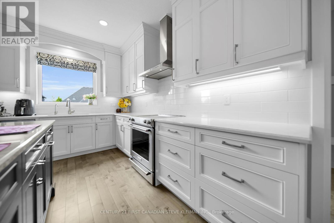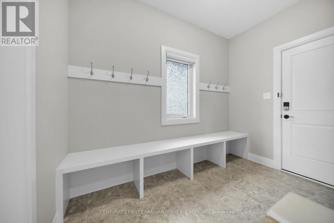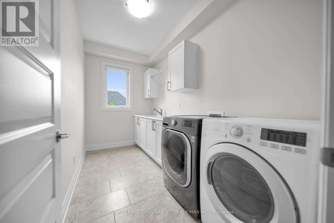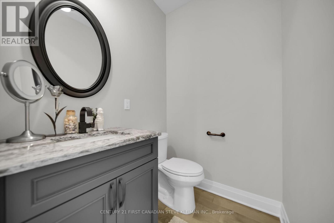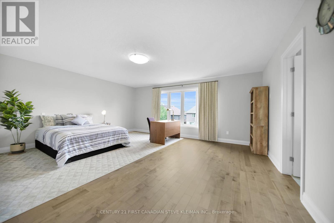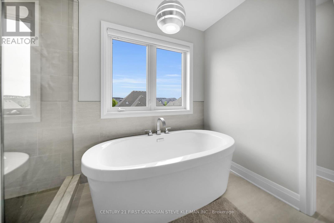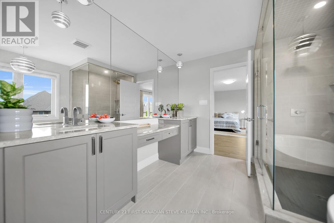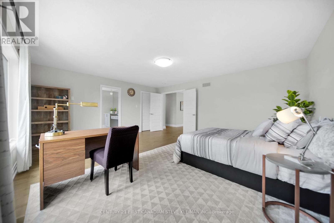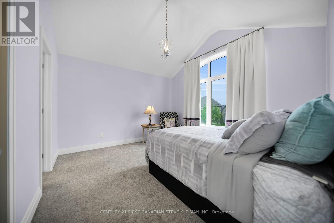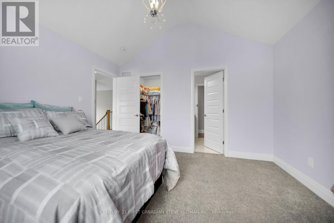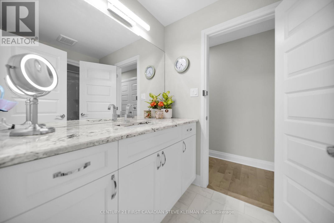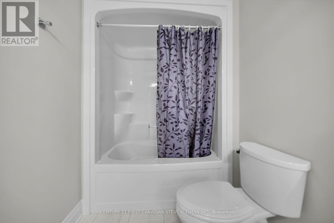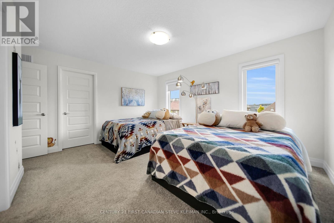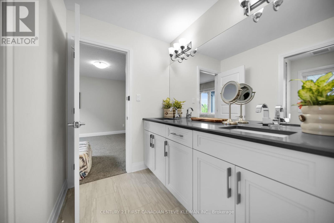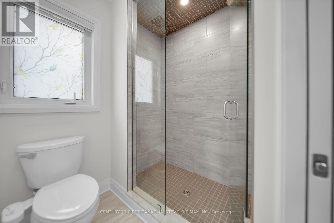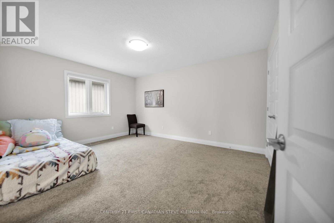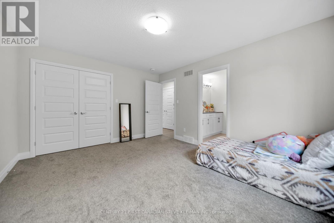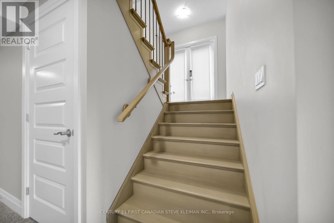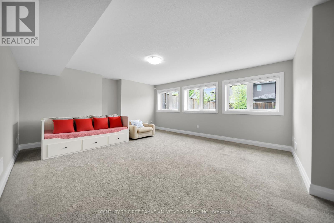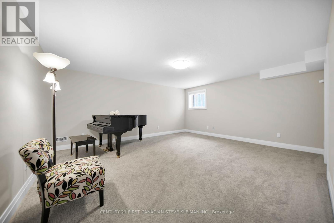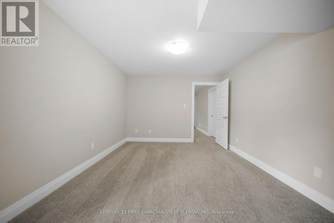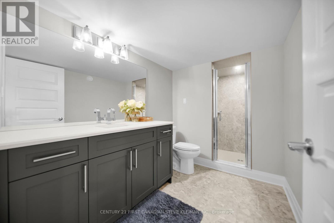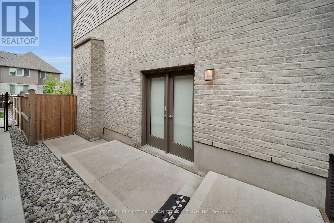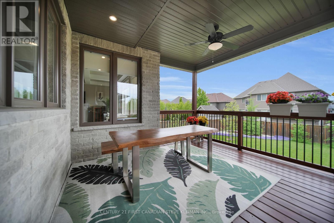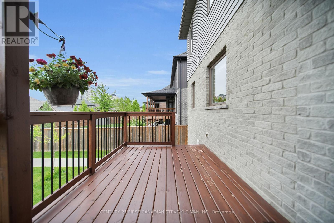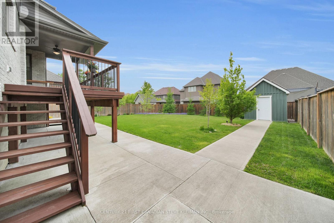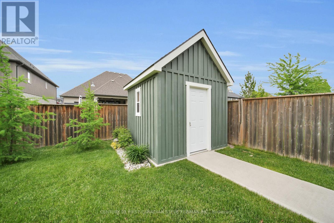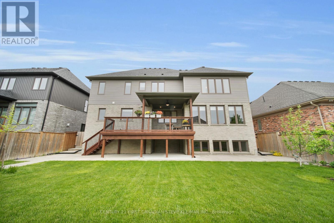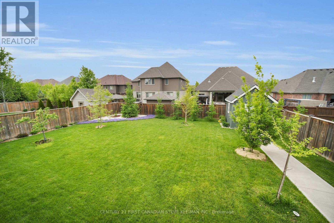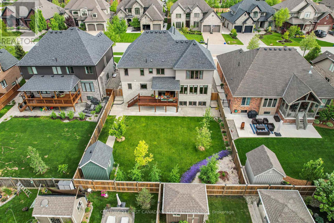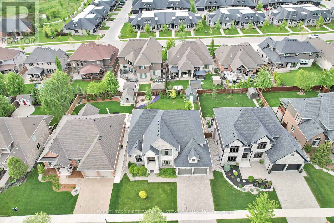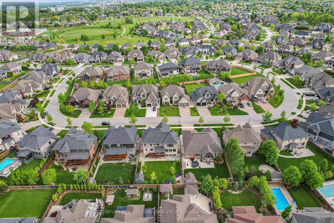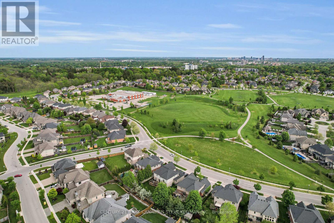504 Bradwell Chase, London North (North R), Ontario N6G 0P7 (28355338)
504 Bradwell Chase London North, Ontario N6G 0P7
$1,369,000
NEW PRICE - SELLER RELOCATING ! Now Listed at $1,369,000. This elegant, executive-style home is in the prestigious SUNNINGDALE neighbourhood. 4+1 BEDROOMS and 5 BATHROOMS the home showcases a beautifully designed layout with high ceilings, premium finishes, and abundant natural light throughout. Enjoy spacious living areas, and a PRIVATE BACKYARD ideal for entertaining or quiet relaxation. Perfect for families, professionals, or anyone seeking upscale living in one of London's most desirable communities. BEST schools in the city! MASONVILLE Public School, LUCAS Secondary School. Seller is relocating overseas and motivated to sell. Flexible closing available. Steps to, parks, golf courses, and shopping. Quiet, family-friendly street in an executive neighbourhood. Bus # 34 to UWO. Don't miss this opportunity to own a stunning home at a newly reduced price. Book your private showing today! (id:60297)
Property Details
| MLS® Number | X12167991 |
| Property Type | Single Family |
| Community Name | North R |
| AmenitiesNearBy | Public Transit, Schools, Golf Nearby |
| EquipmentType | Water Heater |
| Features | Cul-de-sac, Sump Pump |
| ParkingSpaceTotal | 6 |
| RentalEquipmentType | Water Heater |
| Structure | Shed |
Building
| BathroomTotal | 5 |
| BedroomsAboveGround | 4 |
| BedroomsBelowGround | 1 |
| BedroomsTotal | 5 |
| Age | 6 To 15 Years |
| Amenities | Fireplace(s) |
| Appliances | Water Softener, Garage Door Opener Remote(s), Dishwasher, Dryer, Garage Door Opener, Stove, Washer, Window Coverings, Refrigerator |
| BasementDevelopment | Finished |
| BasementFeatures | Walk Out |
| BasementType | N/a (finished) |
| ConstructionStyleAttachment | Detached |
| CoolingType | Central Air Conditioning |
| ExteriorFinish | Brick, Vinyl Siding |
| FireplacePresent | Yes |
| FireplaceTotal | 1 |
| FoundationType | Poured Concrete |
| HalfBathTotal | 1 |
| HeatingFuel | Natural Gas |
| HeatingType | Forced Air |
| StoriesTotal | 2 |
| SizeInterior | 3000 - 3500 Sqft |
| Type | House |
| UtilityWater | Municipal Water |
Parking
| Attached Garage | |
| Garage |
Land
| Acreage | No |
| LandAmenities | Public Transit, Schools, Golf Nearby |
| Sewer | Sanitary Sewer |
| SizeDepth | 125 Ft ,2 In |
| SizeFrontage | 64 Ft ,1 In |
| SizeIrregular | 64.1 X 125.2 Ft |
| SizeTotalText | 64.1 X 125.2 Ft |
Rooms
| Level | Type | Length | Width | Dimensions |
|---|---|---|---|---|
| Second Level | Bathroom | 3.14 m | 1.65 m | 3.14 m x 1.65 m |
| Second Level | Bedroom 3 | 4.61 m | 3 m | 4.61 m x 3 m |
| Second Level | Bathroom | 3.43 m | 2.09 m | 3.43 m x 2.09 m |
| Second Level | Bedroom 4 | 4.57 m | 3.72 m | 4.57 m x 3.72 m |
| Second Level | Primary Bedroom | 5.8 m | 4.87 m | 5.8 m x 4.87 m |
| Second Level | Bathroom | 4.74 m | 2.97 m | 4.74 m x 2.97 m |
| Second Level | Bedroom 2 | 4.02 m | 3.5 m | 4.02 m x 3.5 m |
| Basement | Recreational, Games Room | 5.18 m | 4.55 m | 5.18 m x 4.55 m |
| Basement | Bedroom 5 | 5.69 m | 4.76 m | 5.69 m x 4.76 m |
| Basement | Media | 3.75 m | 4.04 m | 3.75 m x 4.04 m |
| Basement | Bathroom | 3.51 m | 1.85 m | 3.51 m x 1.85 m |
| Main Level | Foyer | 5.3 m | 2.19 m | 5.3 m x 2.19 m |
| Main Level | Office | 3.11 m | 3.34 m | 3.11 m x 3.34 m |
| Main Level | Dining Room | 3.98 m | 4.3 m | 3.98 m x 4.3 m |
| Main Level | Great Room | 5.63 m | 4.79 m | 5.63 m x 4.79 m |
| Main Level | Kitchen | 7.45 m | 4.79 m | 7.45 m x 4.79 m |
| Main Level | Laundry Room | 1.89 m | 3.62 m | 1.89 m x 3.62 m |
| Main Level | Bathroom | 1.77 m | 1.4 m | 1.77 m x 1.4 m |
https://www.realtor.ca/real-estate/28355338/504-bradwell-chase-london-north-north-r-north-r
Interested?
Contact us for more information
Steve Kleiman
Broker of Record
THINKING OF SELLING or BUYING?
We Get You Moving!
Contact Us

About Steve & Julia
With over 40 years of combined experience, we are dedicated to helping you find your dream home with personalized service and expertise.
© 2025 Wiggett Properties. All Rights Reserved. | Made with ❤️ by Jet Branding
