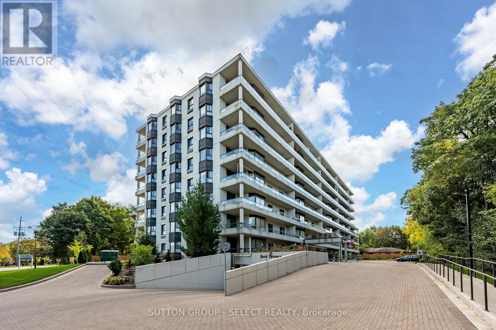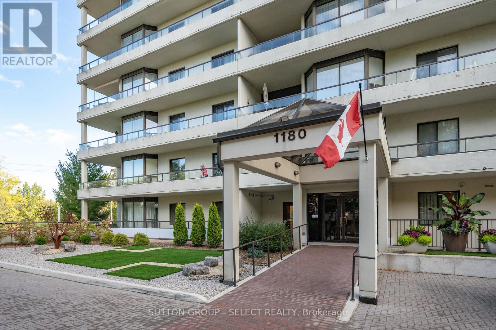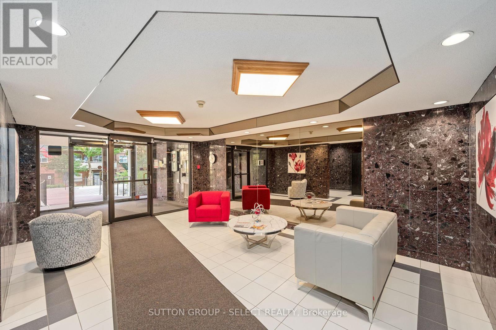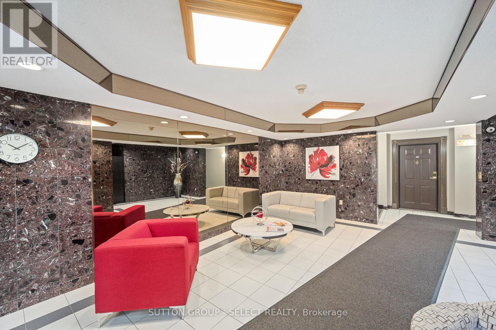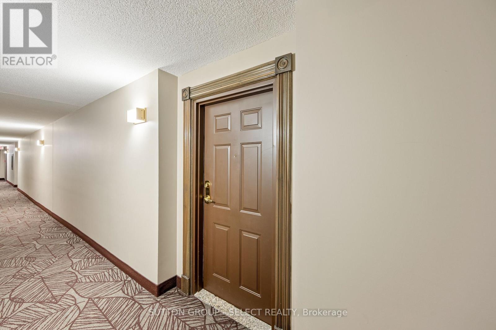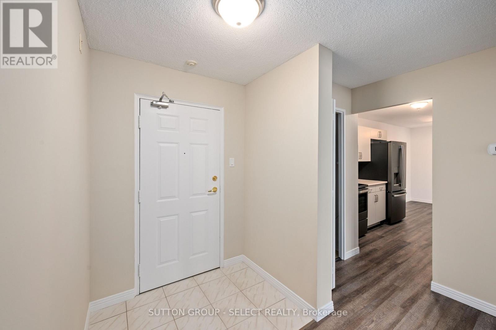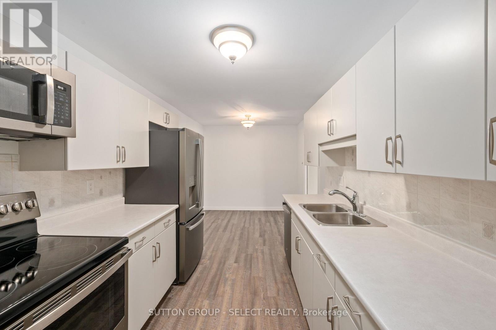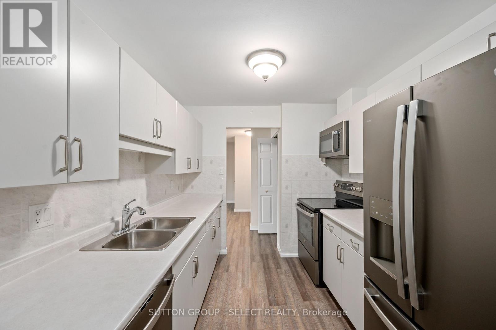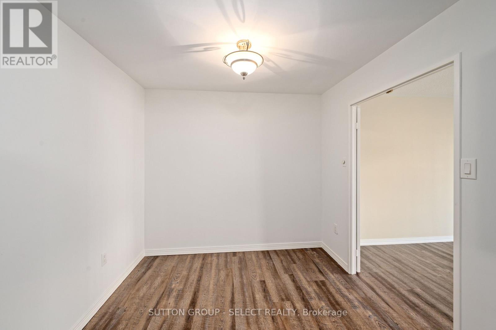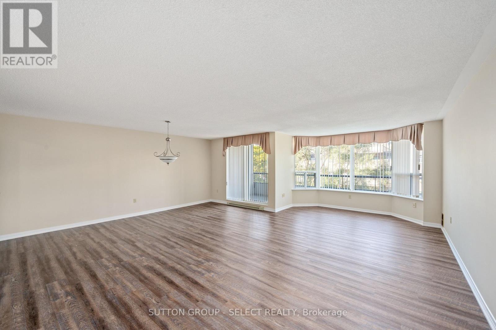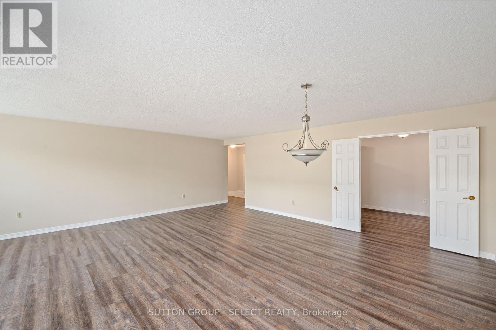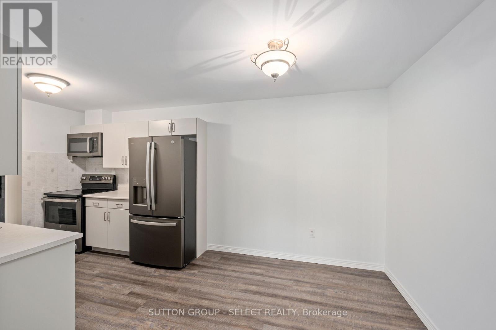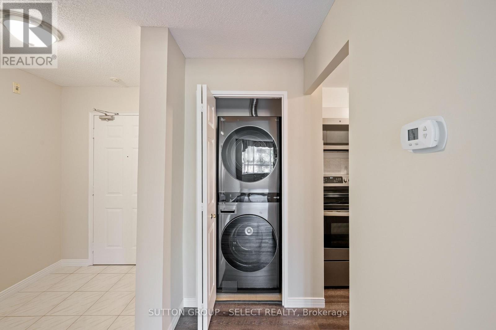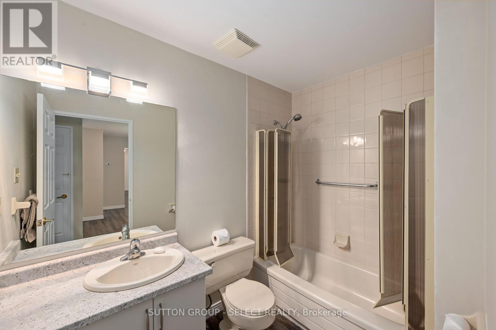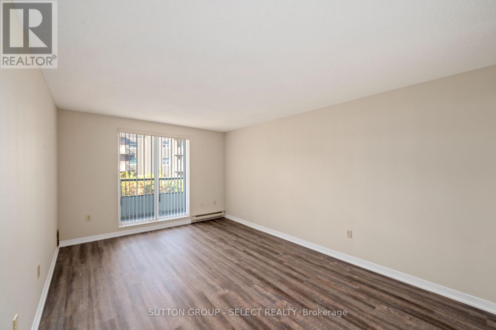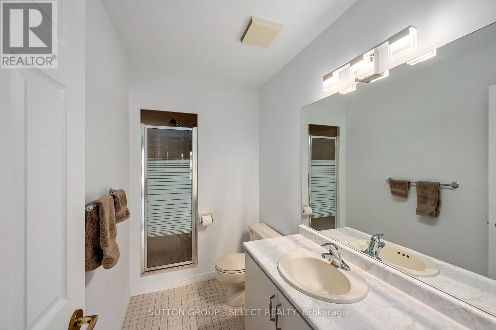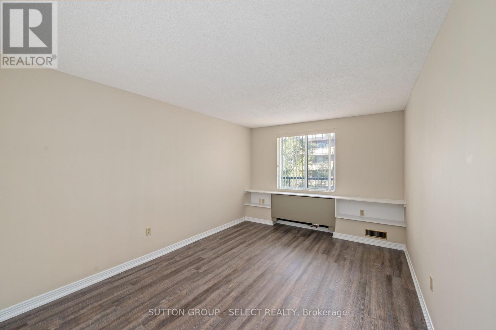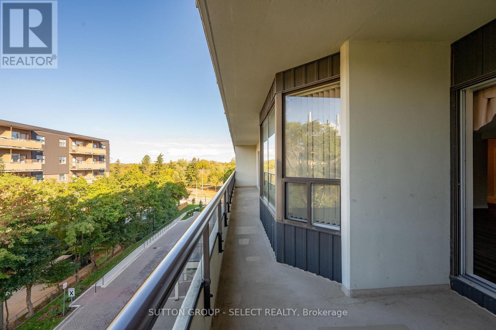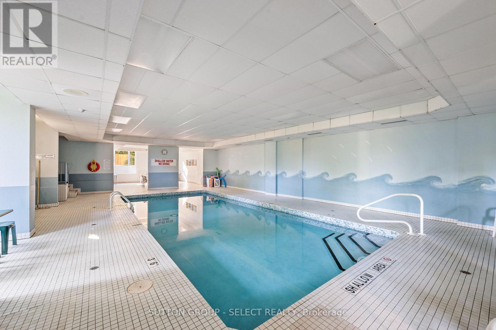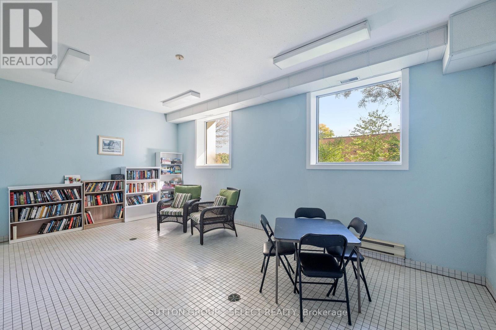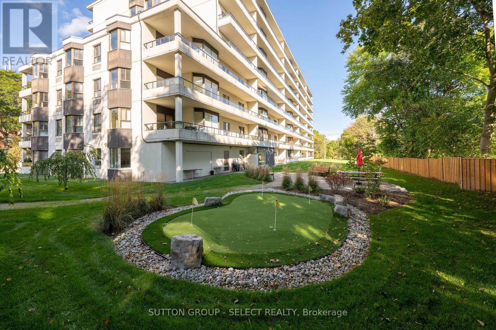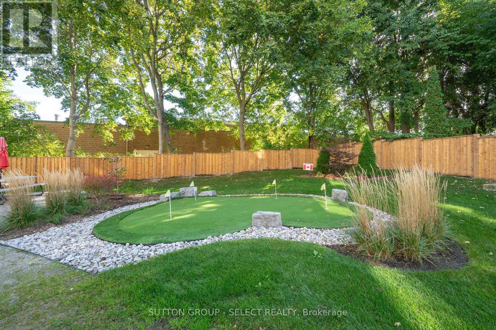505 - 1180 Commissioners Road W, London South (South B), Ontario N6K 4J2 (28961420)
505 - 1180 Commissioners Road W London South, Ontario N6K 4J2
$435,900Maintenance, Insurance, Water, Parking
$645.02 Monthly
Maintenance, Insurance, Water, Parking
$645.02 MonthlyLive in luxury right across from Springbank Park in this freshly decorated, spacious condominium in desirable Byron. This move-in-ready unit boasts a large balcony perfect for relaxing, along with brand new upgrades including new GE Profile appliances, new luxury plank hardwood flooring throughout, and a new LG Washtower in the ensuite. Offering extra living space and an invaluable extra storage room, this peaceful setting is just a 5-minute scenic walk to Byron Village and its amenities. Building features include a dedicated space in the secured underground parking garage, an indoor pool, and a dry sauna, making this the perfect place for those eager to find a quiet, convenient, and amenity-rich home. The Seller is motivated please present your offer. (id:60297)
Property Details
| MLS® Number | X12449649 |
| Property Type | Single Family |
| Community Name | South B |
| CommunityFeatures | Pets Allowed With Restrictions |
| Features | Balcony, Carpet Free |
| ParkingSpaceTotal | 1 |
Building
| BathroomTotal | 2 |
| BedroomsAboveGround | 2 |
| BedroomsTotal | 2 |
| Appliances | Water Heater, Dishwasher, Dryer, Microwave, Stove, Washer, Refrigerator |
| BasementType | None |
| CoolingType | Central Air Conditioning |
| ExteriorFinish | Concrete |
| HeatingFuel | Electric |
| HeatingType | Baseboard Heaters |
| SizeInterior | 1200 - 1399 Sqft |
| Type | Apartment |
Parking
| Underground | |
| Garage |
Land
| Acreage | No |
| ZoningDescription | R9-7 |
Rooms
| Level | Type | Length | Width | Dimensions |
|---|---|---|---|---|
| Main Level | Living Room | 6.95 m | 3.6 m | 6.95 m x 3.6 m |
| Main Level | Kitchen | 5.38 m | 2.69 m | 5.38 m x 2.69 m |
| Main Level | Dining Room | 5.25 m | 2.92 m | 5.25 m x 2.92 m |
| Main Level | Primary Bedroom | 4.92 m | 3.37 m | 4.92 m x 3.37 m |
| Main Level | Bedroom | 4.08 m | 3.2 m | 4.08 m x 3.2 m |
Interested?
Contact us for more information
Glen Tompkins
Salesperson
THINKING OF SELLING or BUYING?
We Get You Moving!
Contact Us

About Steve & Julia
With over 40 years of combined experience, we are dedicated to helping you find your dream home with personalized service and expertise.
© 2025 Wiggett Properties. All Rights Reserved. | Made with ❤️ by Jet Branding
