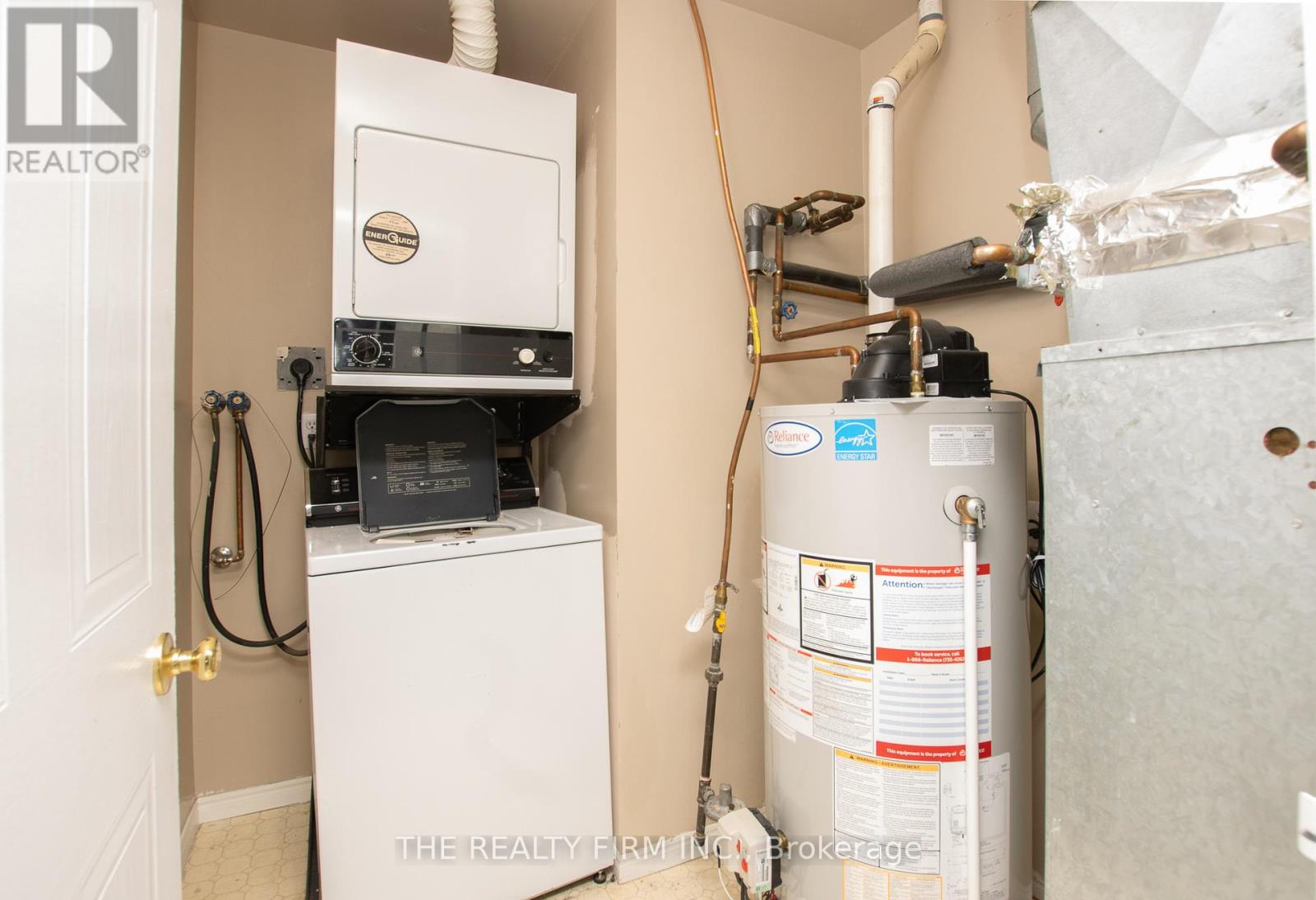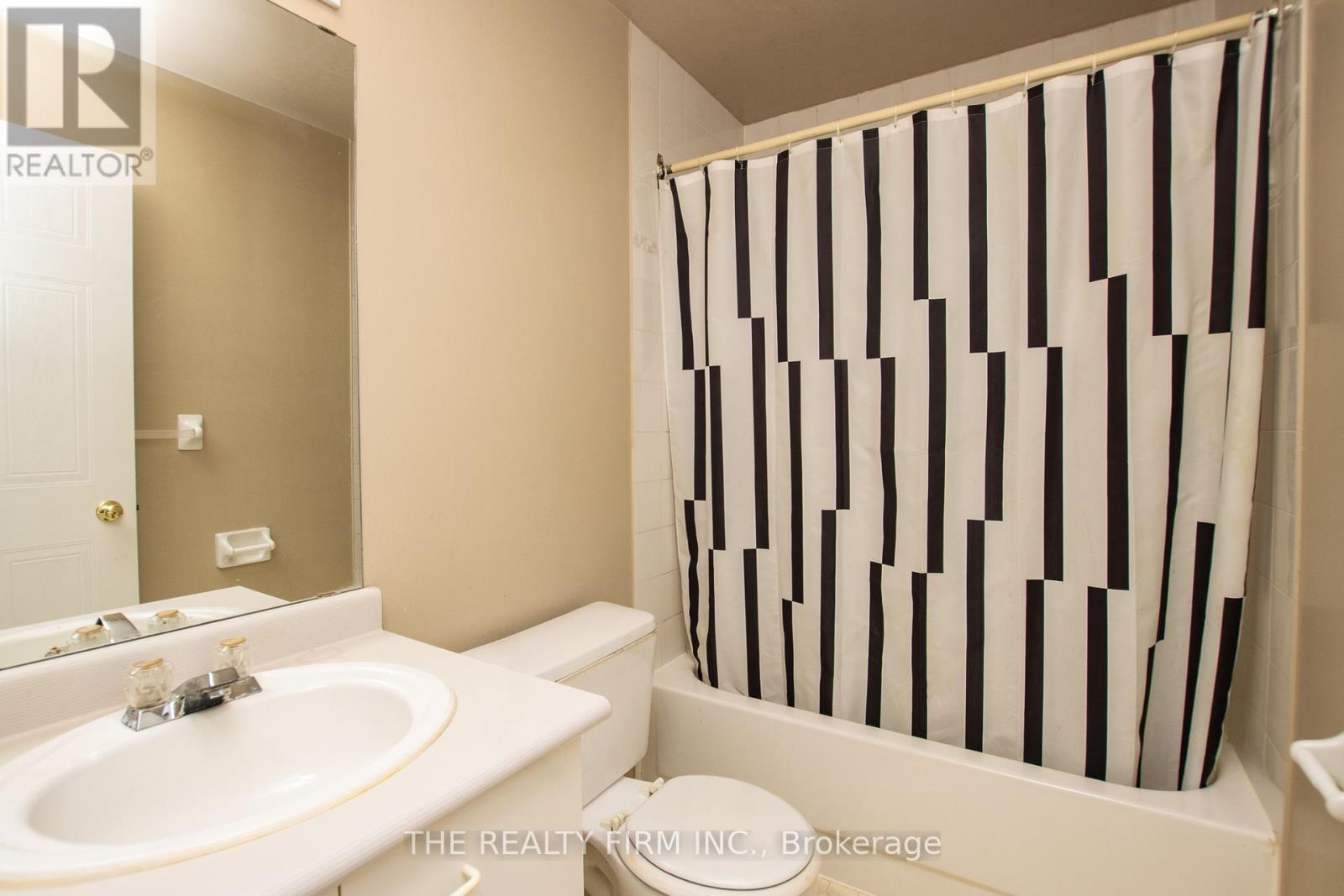506 - 30 Chapman Court, London, Ontario N6G 4Y4 (27630993)
506 - 30 Chapman Court London, Ontario N6G 4Y4
$385,000Maintenance, Water, Insurance, Parking
$495.72 Monthly
Maintenance, Water, Insurance, Parking
$495.72 MonthlyWelcome to Sherwood Gate! Ideally located close to Western University and key transit routes, this lively community puts you within easy reach of everything you need! Costco, grocery stores, restaurants, and more. For fitness lovers, options like Damian Warner Fitness are nearby, along with a variety of other conveniences just minutes from your door. Step inside this bright and spacious unit to discover an open-concept living and dining area, perfect for both relaxing and entertaining. The unit boasts two well-sized bedrooms, including a roomy primary suite, two full bathrooms, and the practicality of in-suite laundry. You'll also enjoy secure covered parking, with additional spaces available if needed. (id:60297)
Property Details
| MLS® Number | X10414328 |
| Property Type | Single Family |
| Community Name | North E |
| CommunityFeatures | Pet Restrictions |
| Features | Balcony, In Suite Laundry |
| ParkingSpaceTotal | 1 |
Building
| BathroomTotal | 2 |
| BedroomsAboveGround | 2 |
| BedroomsTotal | 2 |
| Appliances | Water Heater, Dishwasher, Dryer, Microwave, Refrigerator, Stove, Washer |
| CoolingType | Central Air Conditioning |
| ExteriorFinish | Brick |
| HeatingFuel | Natural Gas |
| HeatingType | Forced Air |
| SizeInterior | 1399.9886 - 1598.9864 Sqft |
| Type | Apartment |
Parking
| Underground | |
| Covered |
Land
| Acreage | No |
Rooms
| Level | Type | Length | Width | Dimensions |
|---|---|---|---|---|
| Main Level | Kitchen | 2.07 m | 3.12 m | 2.07 m x 3.12 m |
| Main Level | Living Room | 8.32 m | 8.34 m | 8.32 m x 8.34 m |
| Main Level | Laundry Room | 2.08 m | 2.1 m | 2.08 m x 2.1 m |
| Main Level | Bedroom | 2.52 m | 5.06 m | 2.52 m x 5.06 m |
| Main Level | Primary Bedroom | 3.06 m | 6.22 m | 3.06 m x 6.22 m |
| Main Level | Bathroom | 2.49 m | 1.56 m | 2.49 m x 1.56 m |
| Main Level | Bathroom | 1.47 m | 2.1 m | 1.47 m x 2.1 m |
https://www.realtor.ca/real-estate/27630993/506-30-chapman-court-london-north-e
Interested?
Contact us for more information
Ryan Starr
Salesperson
THINKING OF SELLING or BUYING?
Let’s start the conversation.
Contact Us

Important Links
About Steve & Julia
With over 40 years of combined experience, we are dedicated to helping you find your dream home with personalized service and expertise.
© 2024 Wiggett Properties. All Rights Reserved. | Made with ❤️ by Jet Branding
























