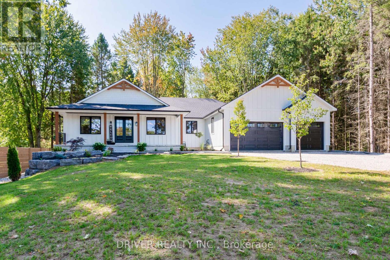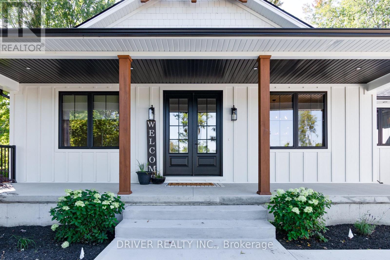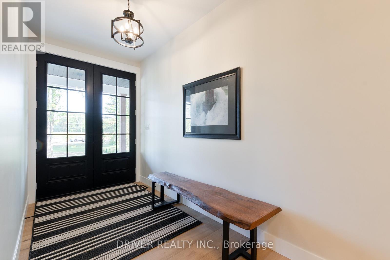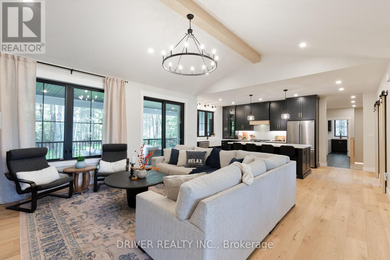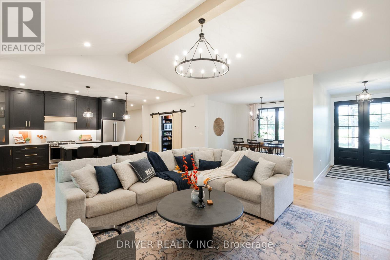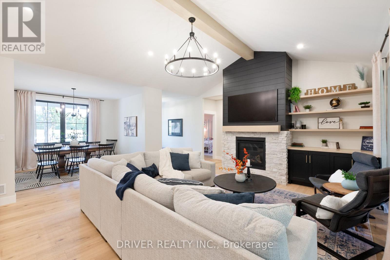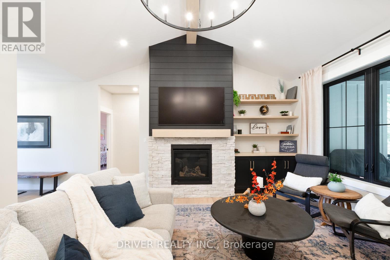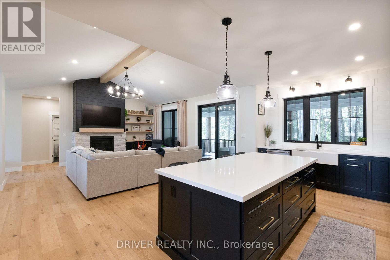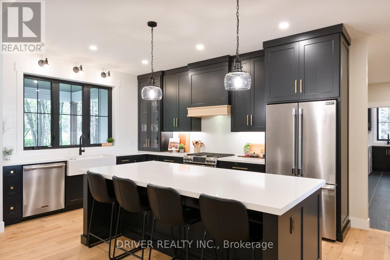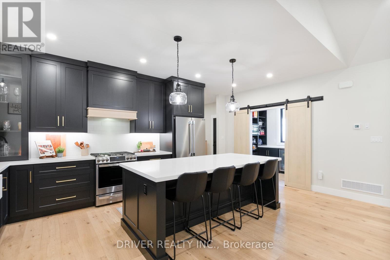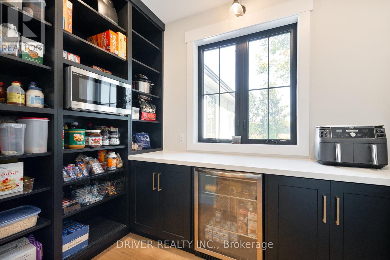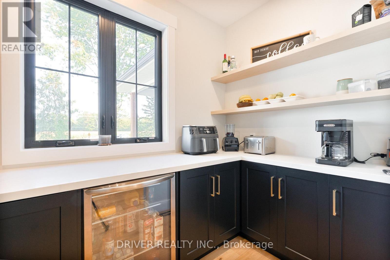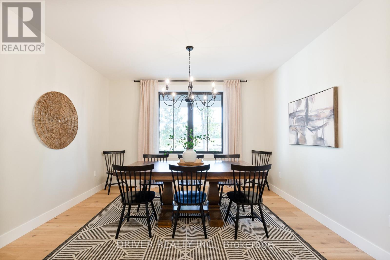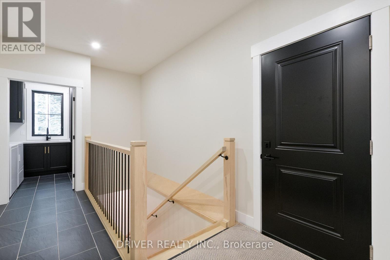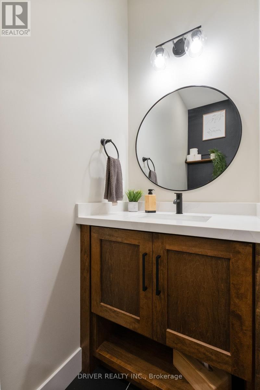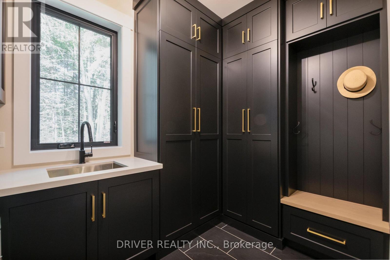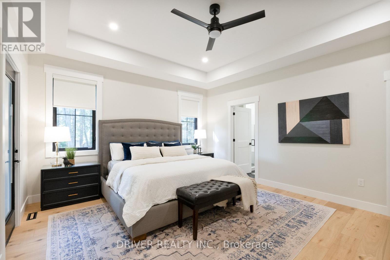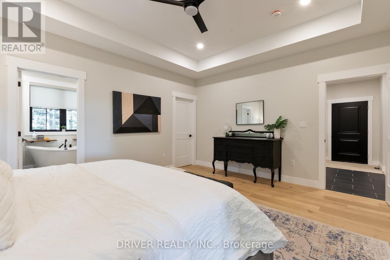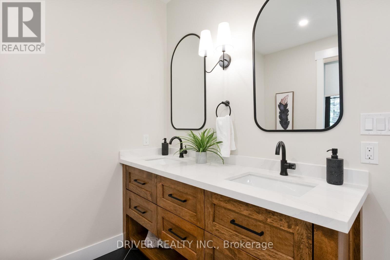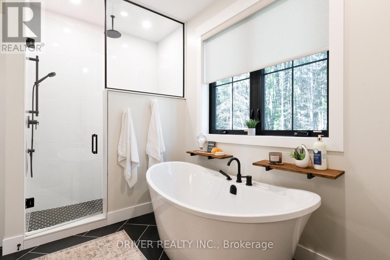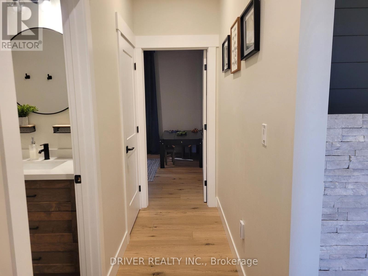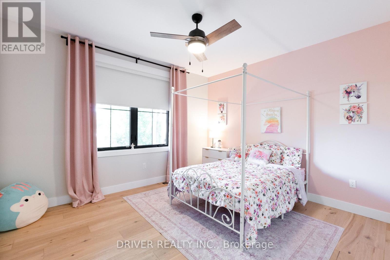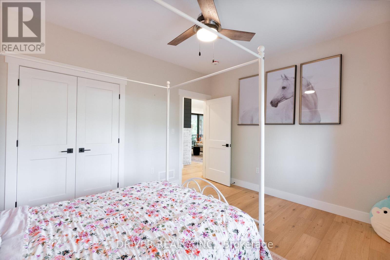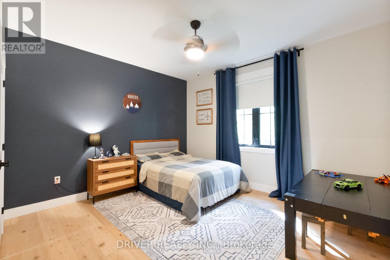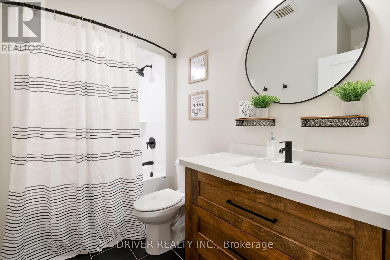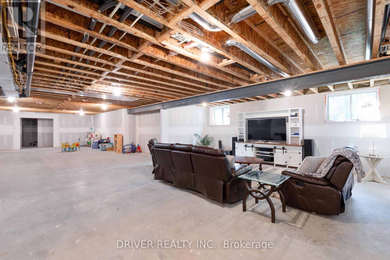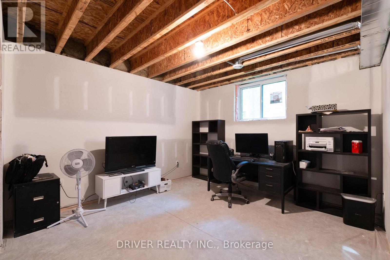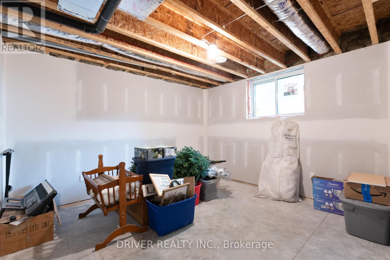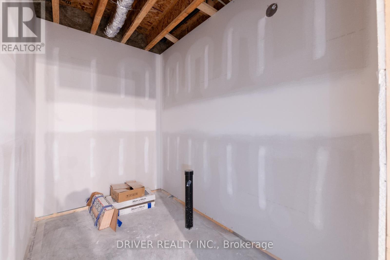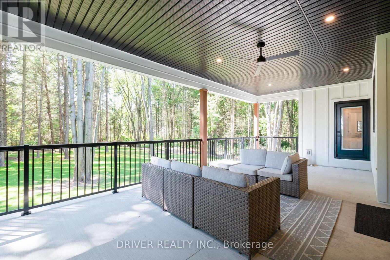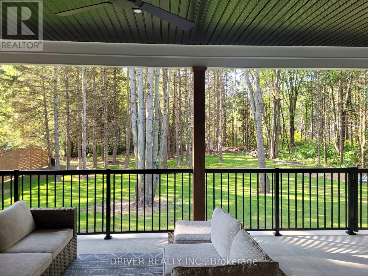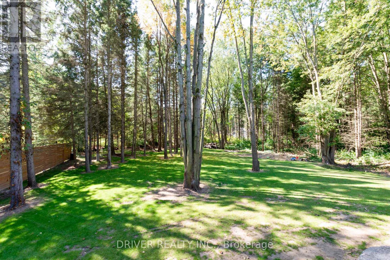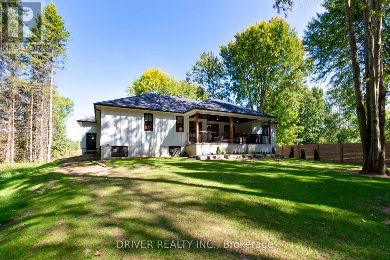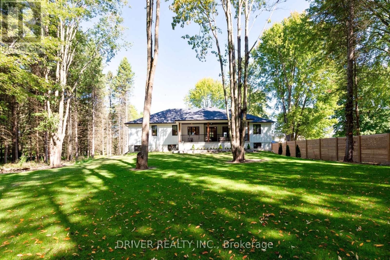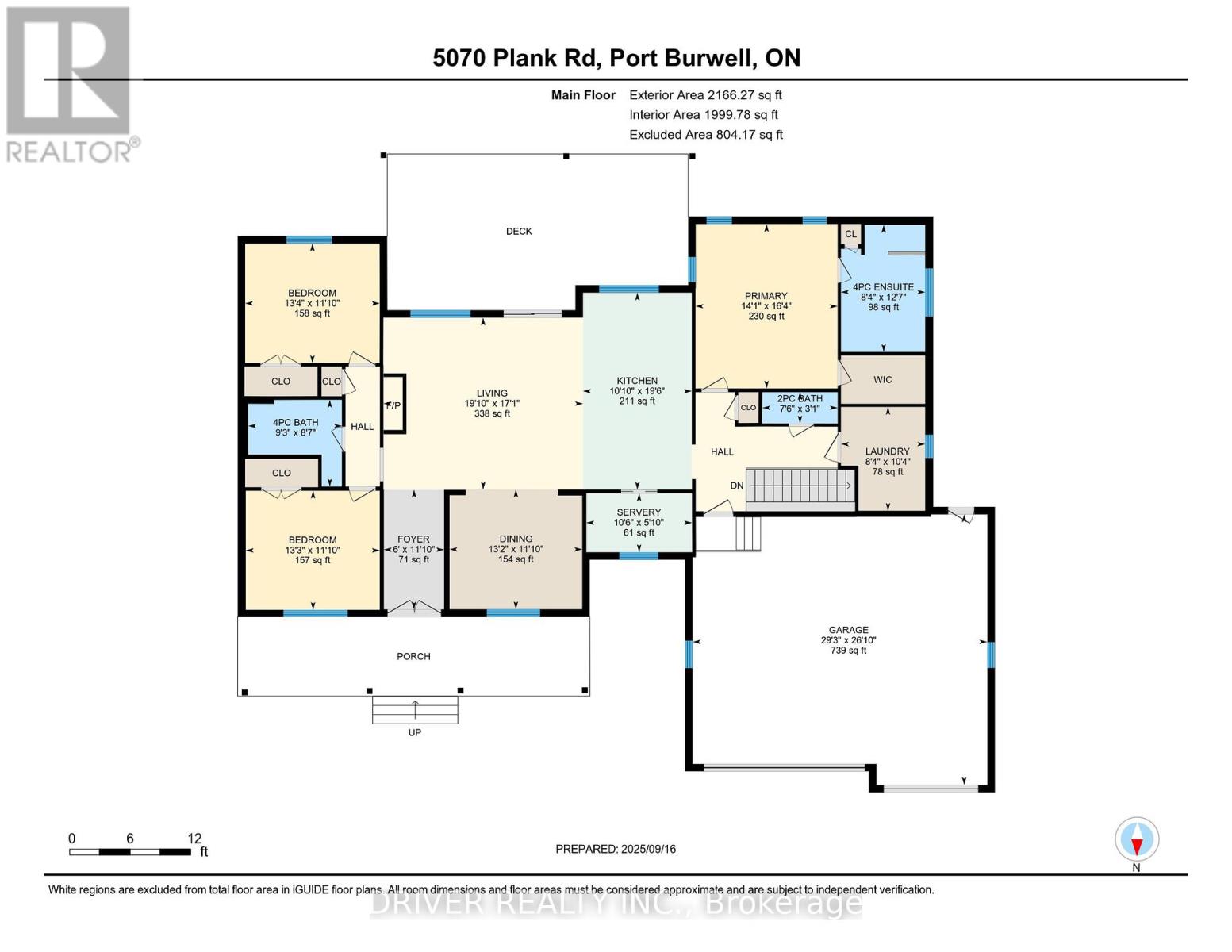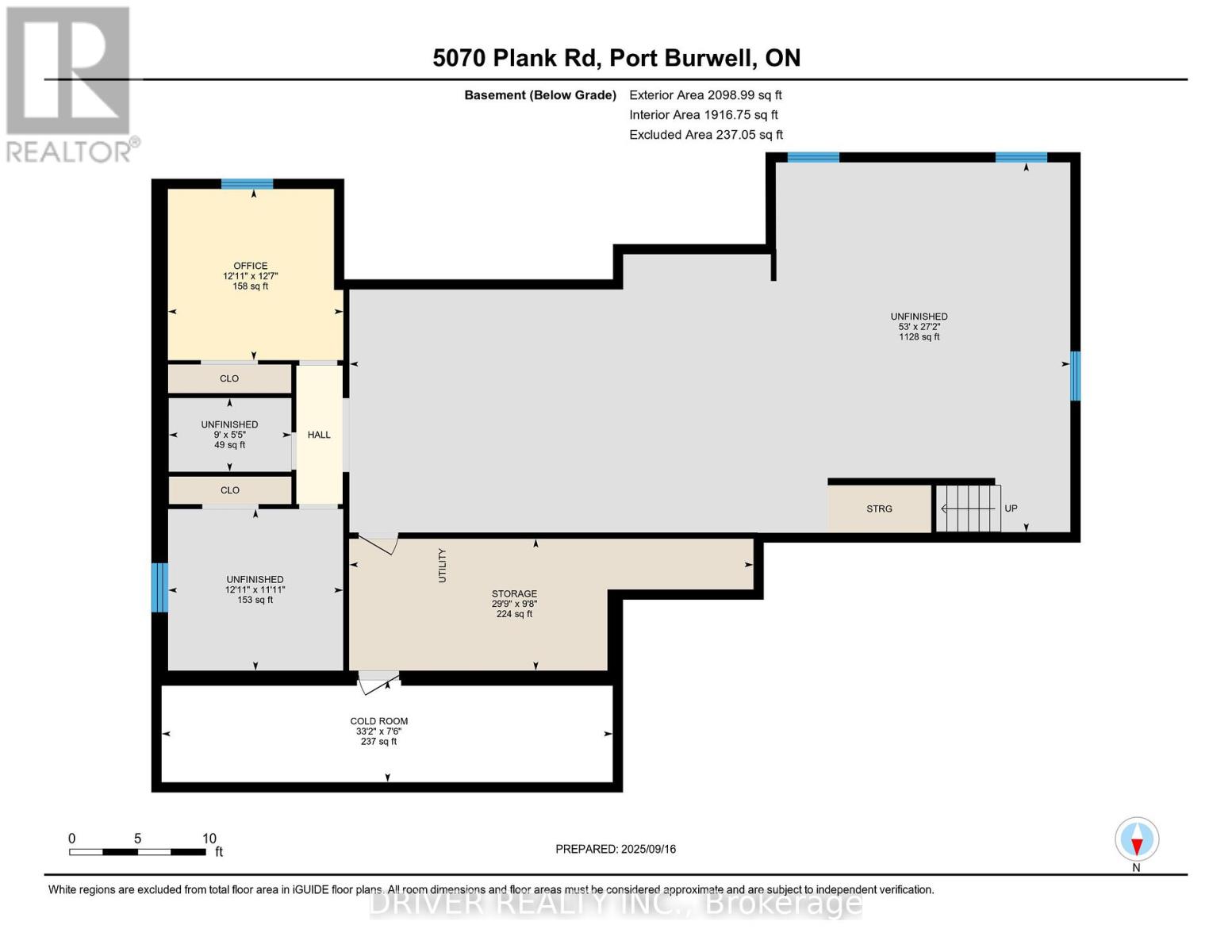5070 Plank Road, Bayham, Ontario N0J 1Z0 (28867476)
5070 Plank Road Bayham, Ontario N0J 1Z0
$975,000
Rare Opportunity! ~NEW Custom built~ Modern Country farm house with attached triple car garage on a wooded 1 acre lot backing onto green space, with nearby walking trails that lead to Port Burwell Beach. Beautifully landscaped and brimming with curb appeal and high-end finishings throughout, the main floor welcomes you with a spacious foyer, bright open concept living room with gas fireplace, stunning custom kitchen with quartz countertops and island, amazing walk-in pantry with sliding barn door and patio door access to the expansive covered back deck as well as a traditional separate dining room and views of the countryside. The floor plan is family perfect with private adult wing and separate childrens wing. Large primary bedroom complete with walk in closet and 4 pc ensuite with separate freestanding tub and shower and walk out to the covered deck, a great place to enjoy your morning coffee or wind down after a long day. Down the hall you will find 2 more bedrooms and another 4 pc bathroom as well as a handy 2 pc power room off of the garage interior entrance and main floor laundry. The expansive full basement is drywalled ,has all electrical in place and almost ready for your family with just a few finishings, offering 2 more roughed in bedrooms and another roughed in bathroom, great space for your future family room as well as utility/storage. The laneway will be completed prior to closing with double concrete drive, the garage is equiped with exterior generator transfer switch and 30 amp RV hook up . Enjoy the quiet serenity of this impressive home and property with nature all around. (id:60297)
Property Details
| MLS® Number | X12405738 |
| Property Type | Single Family |
| Community Name | Rural Bayham |
| AmenitiesNearBy | Beach, Marina, Place Of Worship |
| CommunityFeatures | School Bus |
| EquipmentType | None |
| Features | Wooded Area, Irregular Lot Size, Carpet Free, Sump Pump |
| ParkingSpaceTotal | 15 |
| RentalEquipmentType | None |
Building
| BathroomTotal | 3 |
| BedroomsAboveGround | 3 |
| BedroomsTotal | 3 |
| Age | New Building |
| Amenities | Fireplace(s) |
| Appliances | Garage Door Opener Remote(s), Water Heater - Tankless, Water Heater, Dishwasher, Dryer, Garage Door Opener, Stove, Washer, Window Coverings, Refrigerator |
| ArchitecturalStyle | Bungalow |
| BasementDevelopment | Partially Finished |
| BasementType | Full (partially Finished) |
| ConstructionStatus | Insulation Upgraded |
| ConstructionStyleAttachment | Detached |
| CoolingType | Central Air Conditioning, Ventilation System |
| ExteriorFinish | Hardboard |
| FireProtection | Smoke Detectors |
| FireplacePresent | Yes |
| FireplaceTotal | 1 |
| FlooringType | Hardwood |
| FoundationType | Poured Concrete |
| HalfBathTotal | 1 |
| HeatingFuel | Natural Gas |
| HeatingType | Forced Air |
| StoriesTotal | 1 |
| SizeInterior | 1500 - 2000 Sqft |
| Type | House |
| UtilityWater | Municipal Water |
Parking
| Attached Garage | |
| Garage |
Land
| Acreage | No |
| LandAmenities | Beach, Marina, Place Of Worship |
| Sewer | Septic System |
| SizeDepth | 384 Ft ,4 In |
| SizeFrontage | 115 Ft |
| SizeIrregular | 115 X 384.4 Ft |
| SizeTotalText | 115 X 384.4 Ft|1/2 - 1.99 Acres |
Rooms
| Level | Type | Length | Width | Dimensions |
|---|---|---|---|---|
| Basement | Family Room | 16.17 m | 8.29 m | 16.17 m x 8.29 m |
| Basement | Bedroom | 3.94 m | 3.84 m | 3.94 m x 3.84 m |
| Basement | Bedroom | 3.93 m | 3.62 m | 3.93 m x 3.62 m |
| Basement | Bathroom | 2.75 m | 1.85 m | 2.75 m x 1.85 m |
| Basement | Utility Room | 9.07 m | 2.96 m | 9.07 m x 2.96 m |
| Basement | Cold Room | 10.12 m | 2.29 m | 10.12 m x 2.29 m |
| Main Level | Foyer | 3.62 m | 1.82 m | 3.62 m x 1.82 m |
| Main Level | Living Room | 6.04 m | 5.2 m | 6.04 m x 5.2 m |
| Main Level | Kitchen | 3.29 m | 5.96 m | 3.29 m x 5.96 m |
| Main Level | Dining Room | 4.01 m | 3.62 m | 4.01 m x 3.62 m |
| Main Level | Primary Bedroom | 4.3 m | 4.97 m | 4.3 m x 4.97 m |
| Main Level | Bedroom 2 | 4.07 m | 3.61 m | 4.07 m x 3.61 m |
| Main Level | Bedroom 3 | 4.05 m | 3.6 m | 4.05 m x 3.6 m |
| Main Level | Laundry Room | 2.55 m | 3.14 m | 2.55 m x 3.14 m |
| Main Level | Bathroom | 2.83 m | 2.62 m | 2.83 m x 2.62 m |
| Main Level | Bathroom | 2.28 m | 0.94 m | 2.28 m x 0.94 m |
https://www.realtor.ca/real-estate/28867476/5070-plank-road-bayham-rural-bayham
Interested?
Contact us for more information
Jenny Mcmullin
Salesperson
THINKING OF SELLING or BUYING?
We Get You Moving!
Contact Us

About Steve & Julia
With over 40 years of combined experience, we are dedicated to helping you find your dream home with personalized service and expertise.
© 2025 Wiggett Properties. All Rights Reserved. | Made with ❤️ by Jet Branding
