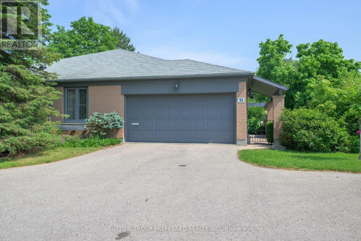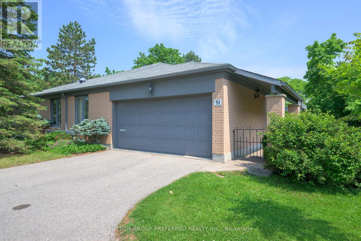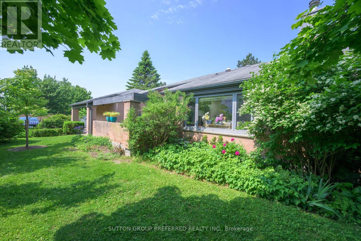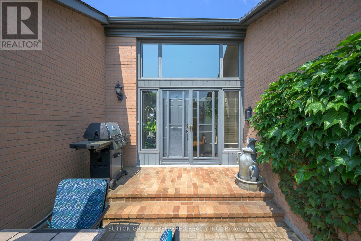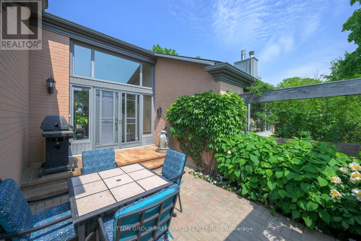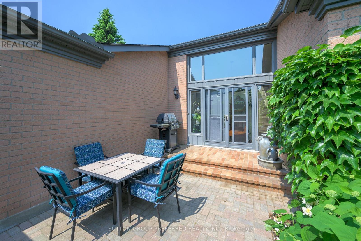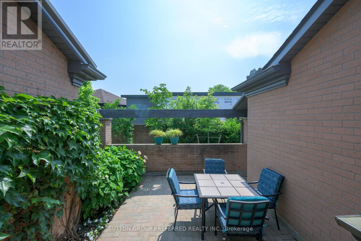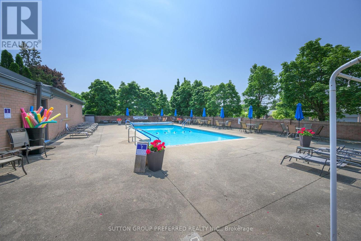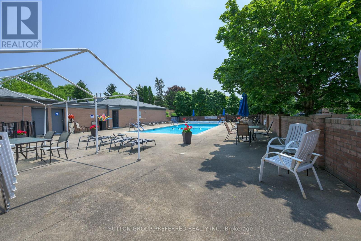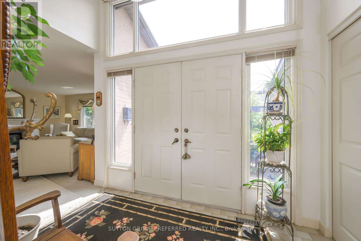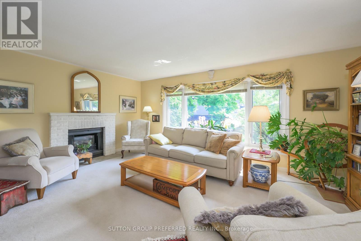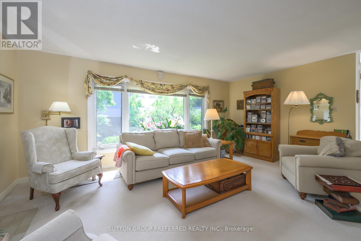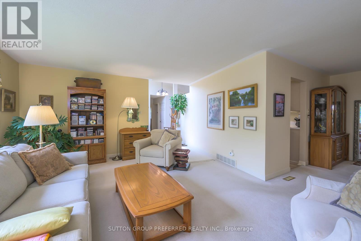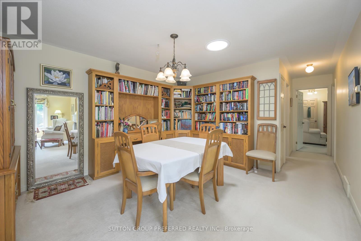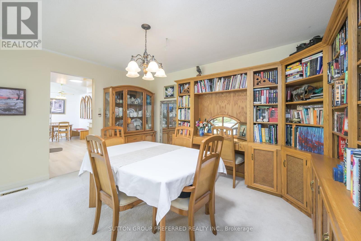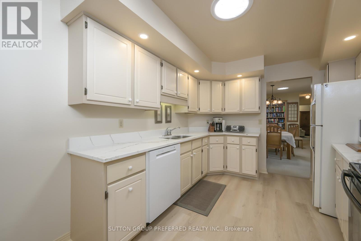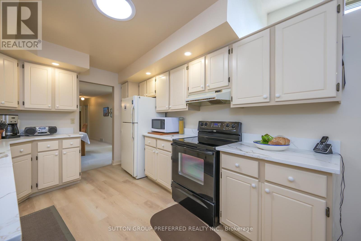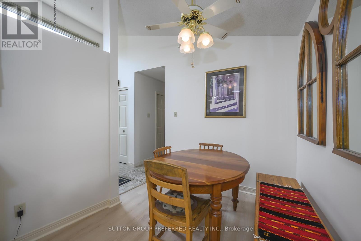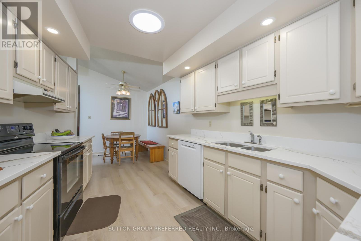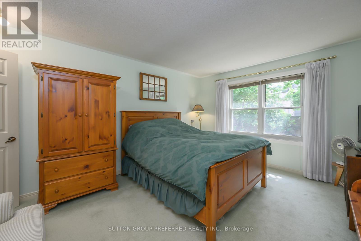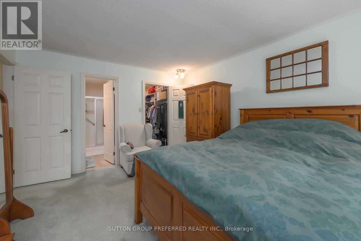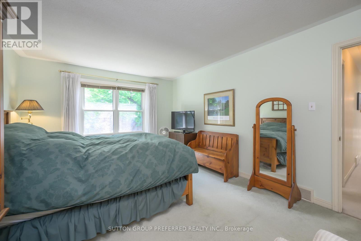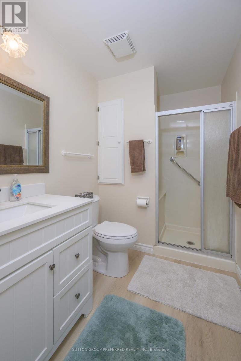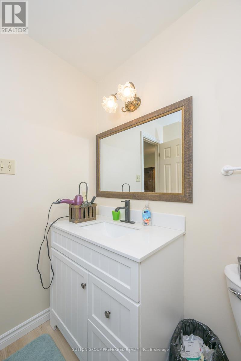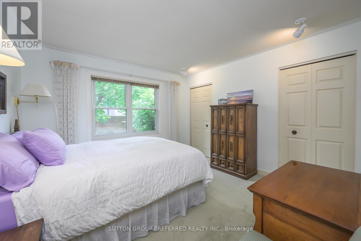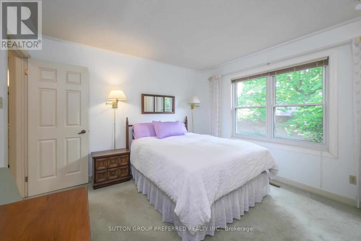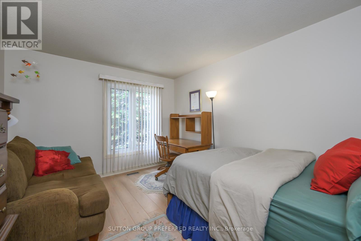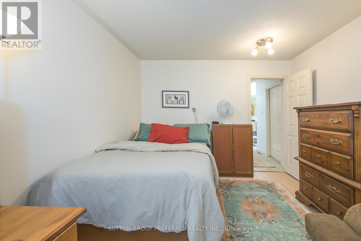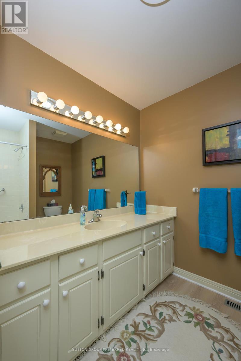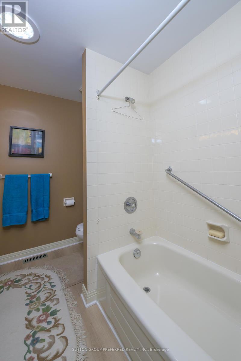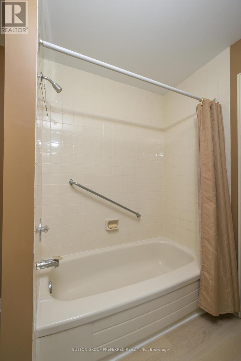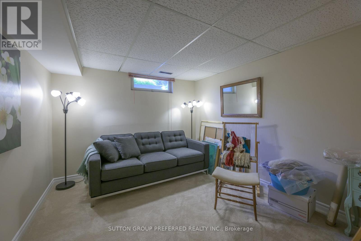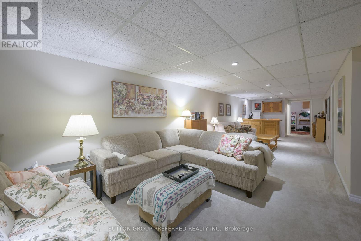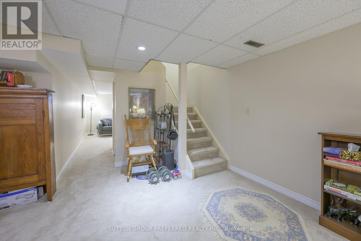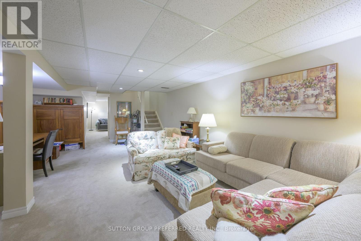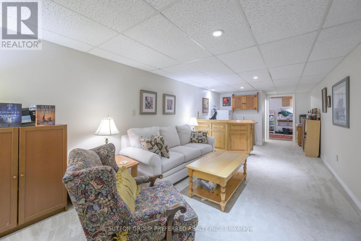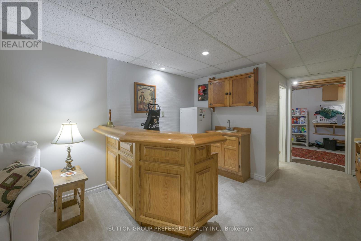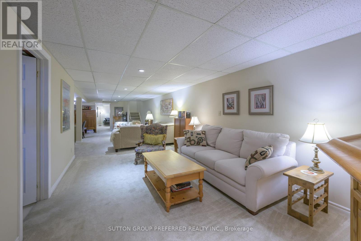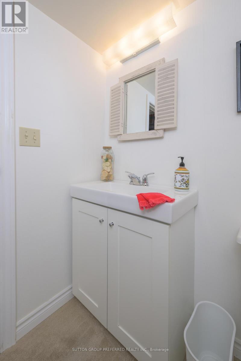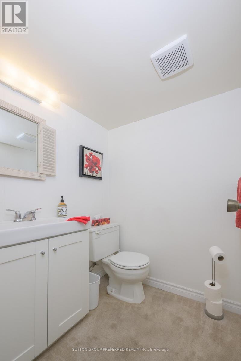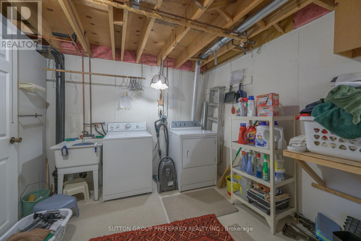51 - 50 Fiddlers Green Road, London North (North P), Ontario N6H 4T4 (28458445)
51 - 50 Fiddlers Green Road London North, Ontario N6H 4T4
$629,900Maintenance, Water, Common Area Maintenance, Insurance
$615 Monthly
Maintenance, Water, Common Area Maintenance, Insurance
$615 MonthlyOAKRIDGE !! Fiddler's Green condo. Unique location - at the corner of Hyde Park Road and Valetta - first driveway on the left off Valetta - just east of Hyde Park Road. The largest floor plan in the complex- approx 1640 Sq Ft. Generous sized rooms. Good sized 2 car garage with inside entry and lots of parking out front. Private park like setting with walled private courtyard. Large bright living room with gas fireplace. Separate dining area. Eat in kitchen with quartz countertops - also includes refrigerator, stove and dishwasher. Main level den/family room - could be a third bedroom. Large master bedroom with 3 piece ensuite and walk-in closet. - bright with large windows. 4 solar tubes for added brightness. Good sized second bedroom. 2 1/2 baths. Lower level offers large rec room with wet bar. Lots of storage. Well kept and sought after complex with outdoor pool, walking distance to Remark and Sifton Bog walking trails. Close to shopping, schools and more. Updates include: New AC in 2022, updated kitchen with quartz countertop, 2024. updated ensuite - new toilets in main floor bathrooms. Re-laid brick courtyard, 2025. All appliances included except microwave. Include bonus fridge and large freezer downstairs. Quick possession available. (id:60297)
Property Details
| MLS® Number | X12215913 |
| Property Type | Single Family |
| Community Name | North P |
| AmenitiesNearBy | Park, Public Transit |
| CommunityFeatures | Pet Restrictions |
| EquipmentType | Water Heater |
| Features | Wooded Area, Sump Pump |
| ParkingSpaceTotal | 6 |
| PoolType | Outdoor Pool |
| RentalEquipmentType | Water Heater |
| Structure | Patio(s) |
Building
| BathroomTotal | 3 |
| BedroomsAboveGround | 3 |
| BedroomsTotal | 3 |
| Age | 31 To 50 Years |
| Amenities | Visitor Parking |
| Appliances | Garage Door Opener Remote(s), Dishwasher, Dryer, Freezer, Garage Door Opener, Stove, Washer, Window Coverings, Refrigerator |
| ArchitecturalStyle | Bungalow |
| BasementDevelopment | Partially Finished |
| BasementType | Full (partially Finished) |
| CoolingType | Central Air Conditioning |
| ExteriorFinish | Brick |
| FireProtection | Smoke Detectors |
| FireplacePresent | Yes |
| FireplaceTotal | 1 |
| FoundationType | Concrete |
| HalfBathTotal | 1 |
| HeatingFuel | Natural Gas |
| HeatingType | Forced Air |
| StoriesTotal | 1 |
| SizeInterior | 1600 - 1799 Sqft |
| Type | Row / Townhouse |
Parking
| Attached Garage | |
| Garage | |
| Inside Entry |
Land
| Acreage | No |
| LandAmenities | Park, Public Transit |
| LandscapeFeatures | Landscaped |
| ZoningDescription | R5-4 |
Rooms
| Level | Type | Length | Width | Dimensions |
|---|---|---|---|---|
| Lower Level | Utility Room | 8.25 m | 4.05 m | 8.25 m x 4.05 m |
| Lower Level | Utility Room | 3.05 m | 2.5 m | 3.05 m x 2.5 m |
| Lower Level | Family Room | 13.5 m | 4.34 m | 13.5 m x 4.34 m |
| Lower Level | Den | 4 m | 3 m | 4 m x 3 m |
| Lower Level | Laundry Room | 4.09 m | 2.93 m | 4.09 m x 2.93 m |
| Main Level | Foyer | 3.33 m | 1.7 m | 3.33 m x 1.7 m |
| Main Level | Living Room | 5.58 m | 4.6 m | 5.58 m x 4.6 m |
| Main Level | Dining Room | 4.53 m | 3.34 m | 4.53 m x 3.34 m |
| Main Level | Kitchen | 6.41 m | 3 m | 6.41 m x 3 m |
| Main Level | Family Room | 4.11 m | 3.29 m | 4.11 m x 3.29 m |
| Main Level | Primary Bedroom | 4.72 m | 3.66 m | 4.72 m x 3.66 m |
| Main Level | Bedroom 2 | 3.67 m | 3.65 m | 3.67 m x 3.65 m |
https://www.realtor.ca/real-estate/28458445/51-50-fiddlers-green-road-london-north-north-p-north-p
Interested?
Contact us for more information
Joan Butler
Salesperson
THINKING OF SELLING or BUYING?
We Get You Moving!
Contact Us

About Steve & Julia
With over 40 years of combined experience, we are dedicated to helping you find your dream home with personalized service and expertise.
© 2025 Wiggett Properties. All Rights Reserved. | Made with ❤️ by Jet Branding
