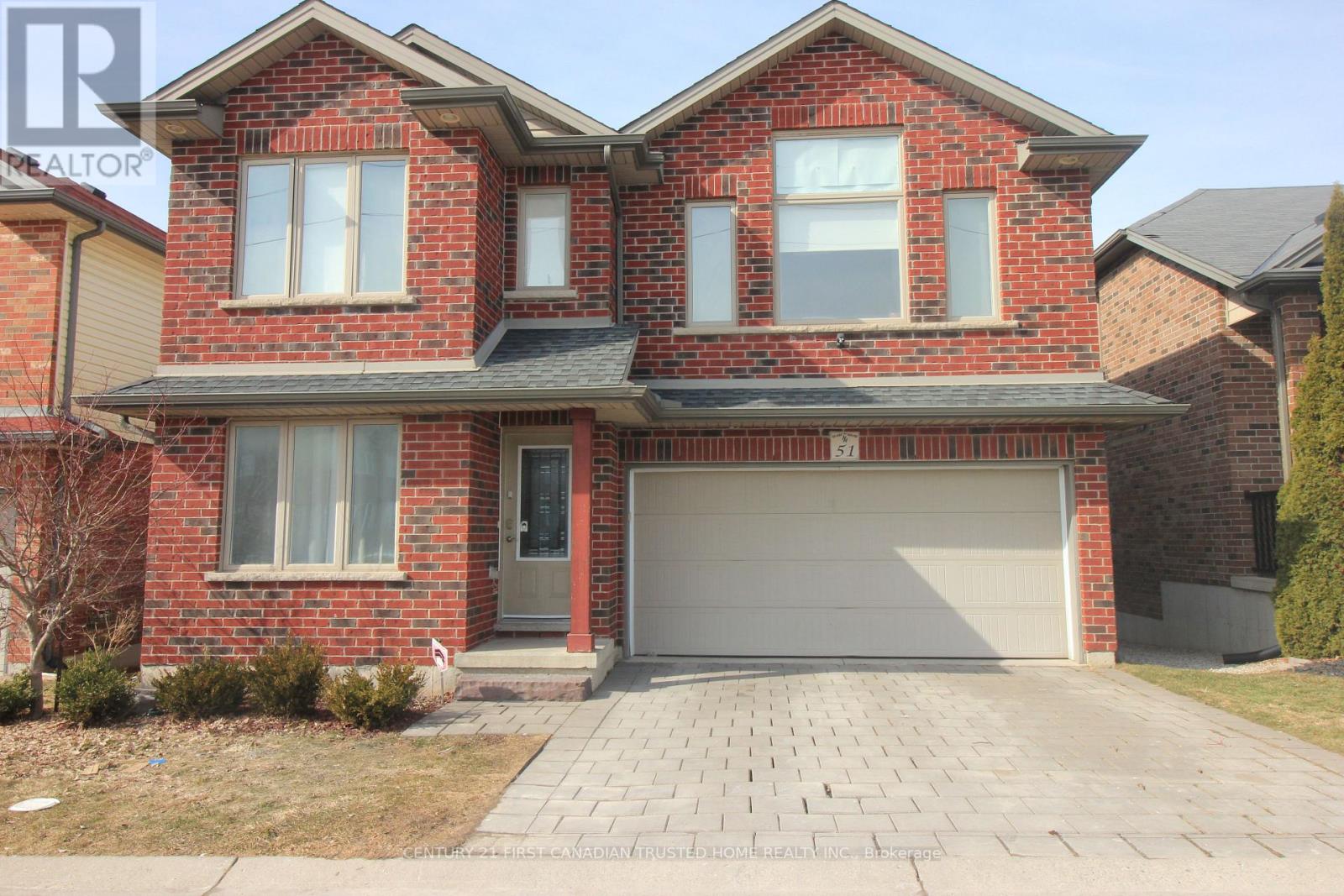51 - 70 Tanoak Drive, London, Ontario N6G 5R3 (28019406)
51 - 70 Tanoak Drive London, Ontario N6G 5R3
$3,100 Monthly
Looking for your perfect rental home in Hyde Park? This Bright and Beautiful 4-bedroom detached 2 story home is located on a quiet crescent. The main level opens with a den/office close to the entrance with a powder room near by. Perfect for working professions. The hallway leads to an open concept living area with great natural light. The spacious kitchen leads out to a private deck, perfect for entertaining or enjoying meals with the family. The second floor features 4 spacious bedrooms including an oversized primary bedroom with 3-piece ensuite bathroom and walk-in closet. Additional 4-Piece washroom services the other bedrooms. The second story laundry makes life easy. Finished basement provides more room to play with a family room, 3-piece bathroom and a bonus room. Double car garage with double drive. Close to all Amenities, Schools and a family friendly neighborhood. Photos are from a previous listing. Interior will be cleaned prior to move in. (id:60297)
Property Details
| MLS® Number | X12017244 |
| Property Type | Single Family |
| Community Name | North F |
| AmenitiesNearBy | Park, Public Transit, Schools |
| CommunityFeatures | School Bus |
| Features | Sump Pump |
| ParkingSpaceTotal | 4 |
Building
| BathroomTotal | 3 |
| BedroomsAboveGround | 4 |
| BedroomsTotal | 4 |
| Appliances | Water Heater, Dryer, Stove, Washer, Refrigerator |
| BasementDevelopment | Finished |
| BasementType | Full (finished) |
| ConstructionStyleAttachment | Detached |
| CoolingType | Central Air Conditioning, Air Exchanger |
| ExteriorFinish | Brick |
| FlooringType | Laminate, Tile |
| FoundationType | Concrete |
| HalfBathTotal | 1 |
| HeatingFuel | Natural Gas |
| HeatingType | Forced Air |
| StoriesTotal | 2 |
| Type | House |
| UtilityWater | Municipal Water |
Parking
| Attached Garage | |
| Garage |
Land
| Acreage | No |
| LandAmenities | Park, Public Transit, Schools |
| Sewer | Sanitary Sewer |
Rooms
| Level | Type | Length | Width | Dimensions |
|---|---|---|---|---|
| Second Level | Bathroom | 1.98 m | 2.43 m | 1.98 m x 2.43 m |
| Second Level | Bathroom | 1.94 m | 1.87 m | 1.94 m x 1.87 m |
| Second Level | Primary Bedroom | 5.33 m | 3.87 m | 5.33 m x 3.87 m |
| Second Level | Bedroom 2 | 4.74 m | 2 m | 4.74 m x 2 m |
| Second Level | Bedroom 3 | 3.32 m | 3.14 m | 3.32 m x 3.14 m |
| Second Level | Bedroom 4 | 4.02 m | 3.44 m | 4.02 m x 3.44 m |
| Second Level | Laundry Room | 2.84 m | 1.6 m | 2.84 m x 1.6 m |
| Lower Level | Bathroom | 2.56 m | 2.89 m | 2.56 m x 2.89 m |
| Lower Level | Den | 4.55 m | 2.3 m | 4.55 m x 2.3 m |
| Lower Level | Family Room | 6.35 m | 3.07 m | 6.35 m x 3.07 m |
| Main Level | Den | 3.02 m | 2.64 m | 3.02 m x 2.64 m |
| Main Level | Bathroom | 1.82 m | 1.52 m | 1.82 m x 1.52 m |
| Main Level | Living Room | 4.86 m | 4.67 m | 4.86 m x 4.67 m |
| Main Level | Kitchen | 4.6 m | 3.46 m | 4.6 m x 3.46 m |
https://www.realtor.ca/real-estate/28019406/51-70-tanoak-drive-london-north-f
Interested?
Contact us for more information
Anish Srivastava
Broker of Record
Ajay Srivastava
Broker
Emily Tibbet
Salesperson
THINKING OF SELLING or BUYING?
We Get You Moving!
Contact Us

About Steve & Julia
With over 40 years of combined experience, we are dedicated to helping you find your dream home with personalized service and expertise.
© 2025 Wiggett Properties. All Rights Reserved. | Made with ❤️ by Jet Branding

















