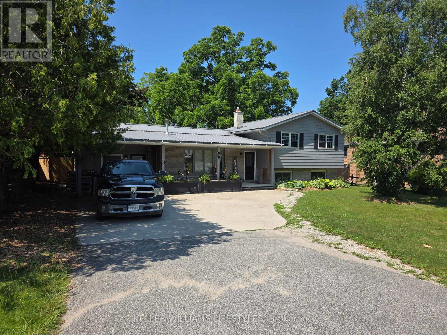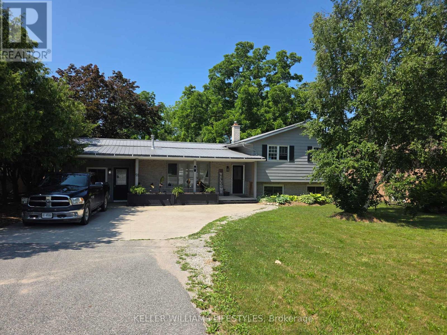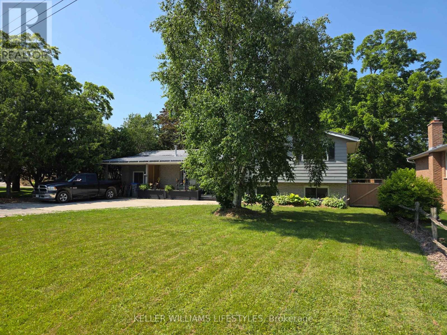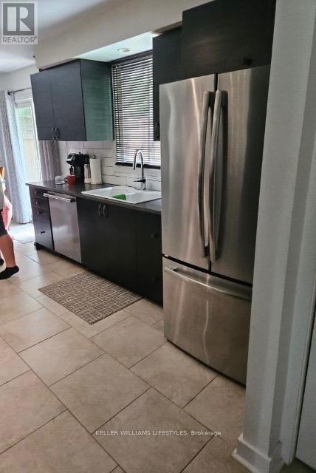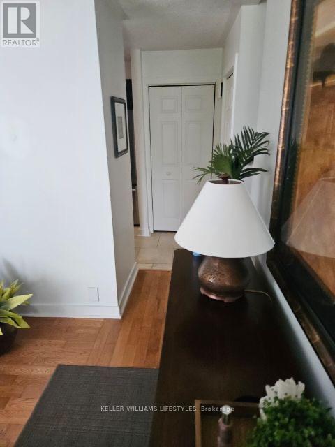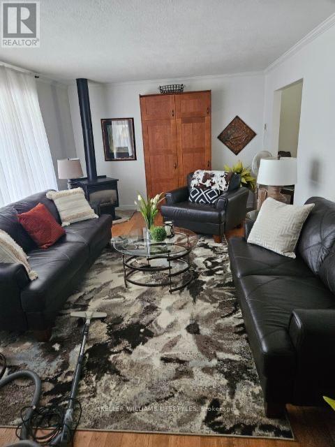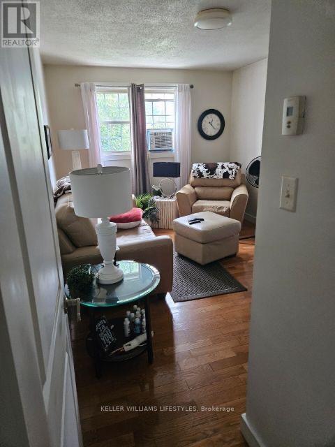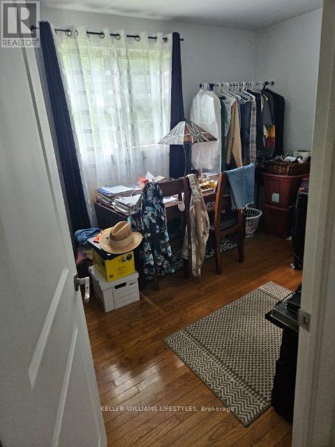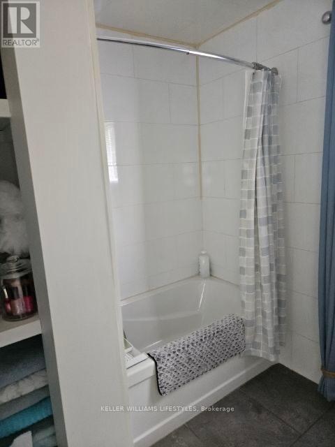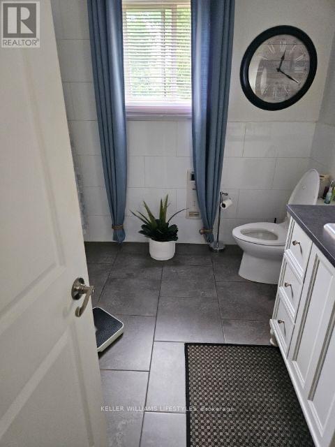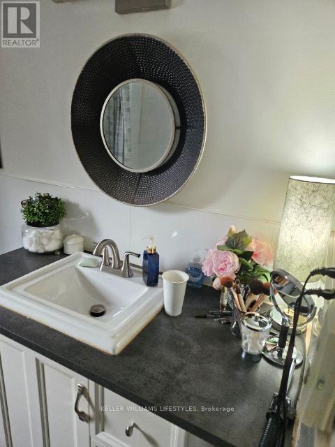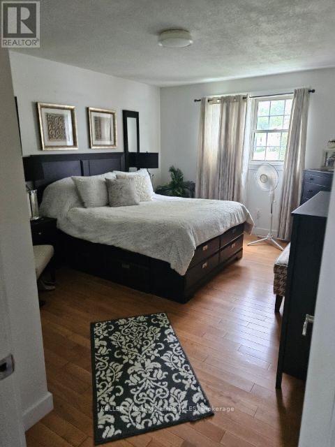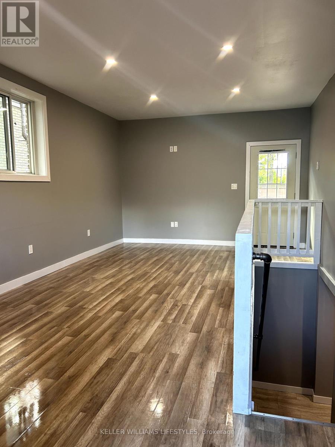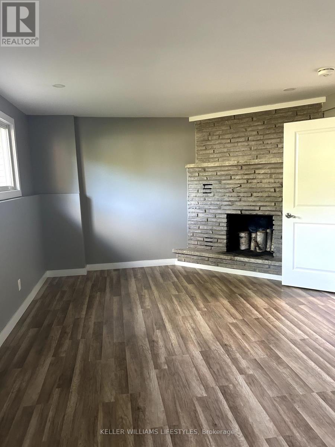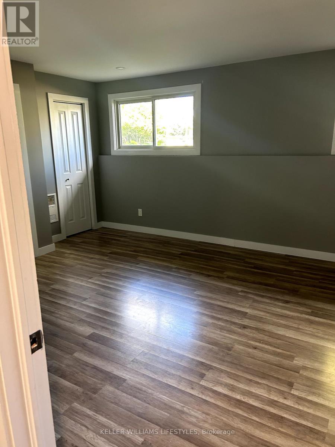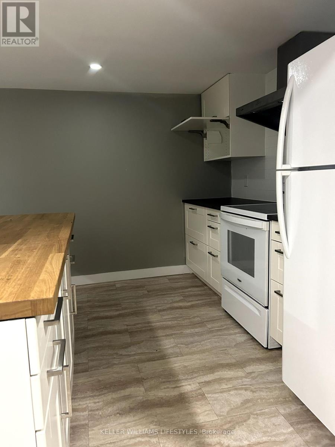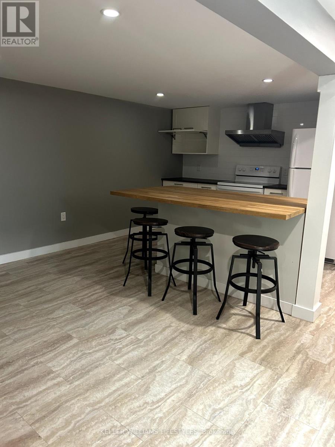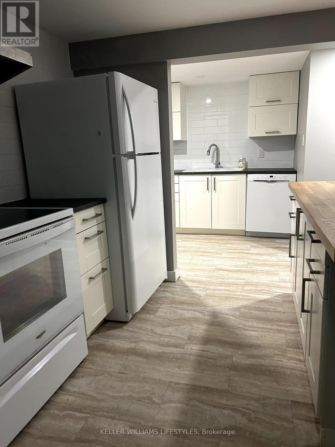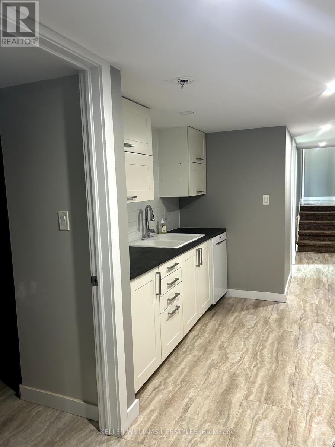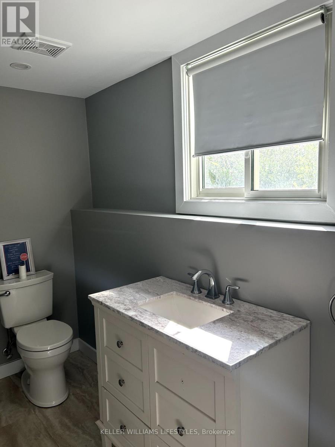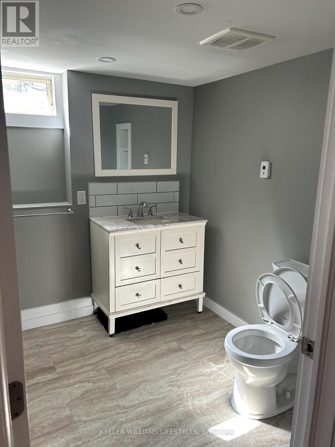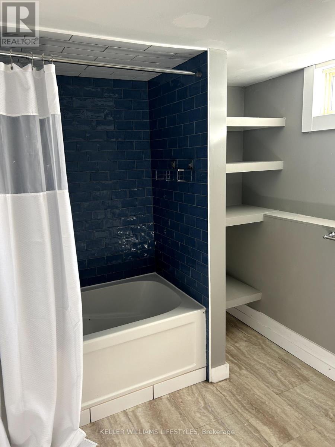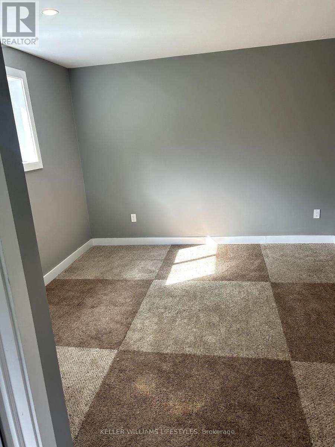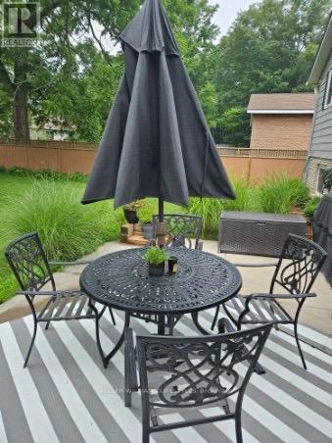51 Main Street S, Bluewater (Bayfield), Ontario N0M 1G0 (28547052)
51 Main Street S Bluewater, Ontario N0M 1G0
$499,900
Welcome to 51 Main Street South in beautiful Bayfield a spacious and inviting sidesplit home that blends small-town charm with modern comfort. Thoughtfully designed for flexibility, this home features five bedrooms three upstairs and two in the fully renovated lower level along with two full bathrooms, making it ideal for families and guests. Currently leased, the property brings in $4,500/month. Set on a generous lot with a large, private backyard, and just moments from Lake Huron, scenic trails, charming shops, and restaurants, this is the lifestyle you've been dreaming of right in the heart of Bayfield. (id:60297)
Property Details
| MLS® Number | X12257357 |
| Property Type | Single Family |
| Community Name | Bayfield |
| AmenitiesNearBy | Beach |
| Features | Flat Site, Sump Pump |
| ParkingSpaceTotal | 5 |
| Structure | Porch, Deck |
Building
| BathroomTotal | 3 |
| BedroomsAboveGround | 3 |
| BedroomsBelowGround | 2 |
| BedroomsTotal | 5 |
| Age | 31 To 50 Years |
| Amenities | Fireplace(s) |
| Appliances | Central Vacuum, Dishwasher, Stove, Refrigerator |
| BasementDevelopment | Finished |
| BasementType | Full (finished) |
| ConstructionStyleAttachment | Detached |
| ConstructionStyleSplitLevel | Sidesplit |
| CoolingType | Window Air Conditioner |
| ExteriorFinish | Brick, Vinyl Siding |
| FireplacePresent | Yes |
| FireplaceType | Free Standing Metal |
| FoundationType | Poured Concrete |
| HalfBathTotal | 1 |
| HeatingFuel | Natural Gas |
| HeatingType | Baseboard Heaters |
| SizeInterior | 1100 - 1500 Sqft |
| Type | House |
| UtilityWater | Municipal Water |
Parking
| No Garage |
Land
| Acreage | No |
| LandAmenities | Beach |
| Sewer | Sanitary Sewer |
| SizeDepth | 141 Ft ,10 In |
| SizeFrontage | 76 Ft ,4 In |
| SizeIrregular | 76.4 X 141.9 Ft ; Lot Size Irregular |
| SizeTotalText | 76.4 X 141.9 Ft ; Lot Size Irregular|under 1/2 Acre |
| SurfaceWater | Lake/pond |
| ZoningDescription | R1 |
Rooms
| Level | Type | Length | Width | Dimensions |
|---|---|---|---|---|
| Basement | Bedroom 4 | 3.55 m | 3.04 m | 3.55 m x 3.04 m |
| Basement | Bedroom 5 | 3.75 m | 2.33 m | 3.75 m x 2.33 m |
| Basement | Family Room | 7.31 m | 6.4 m | 7.31 m x 6.4 m |
| Basement | Utility Room | 4.26 m | 2.23 m | 4.26 m x 2.23 m |
| Main Level | Living Room | 5 m | 3.58 m | 5 m x 3.58 m |
| Main Level | Kitchen | 3.04 m | 2.89 m | 3.04 m x 2.89 m |
| Main Level | Dining Room | 3.04 m | 2.28 m | 3.04 m x 2.28 m |
| Main Level | Primary Bedroom | 3.96 m | 3.58 m | 3.96 m x 3.58 m |
| Main Level | Bedroom 2 | 3.96 m | 2.94 m | 3.96 m x 2.94 m |
| Main Level | Bedroom 3 | 3.58 m | 2.51 m | 3.58 m x 2.51 m |
Utilities
| Cable | Available |
| Electricity | Installed |
| Sewer | Installed |
https://www.realtor.ca/real-estate/28547052/51-main-street-s-bluewater-bayfield-bayfield
Interested?
Contact us for more information
Brian Chalmers
Salesperson
THINKING OF SELLING or BUYING?
We Get You Moving!
Contact Us

About Steve & Julia
With over 40 years of combined experience, we are dedicated to helping you find your dream home with personalized service and expertise.
© 2025 Wiggett Properties. All Rights Reserved. | Made with ❤️ by Jet Branding
