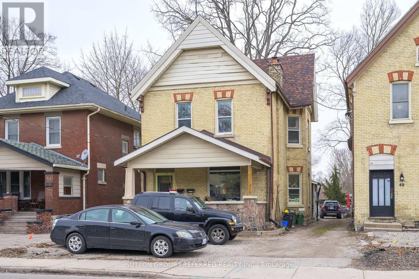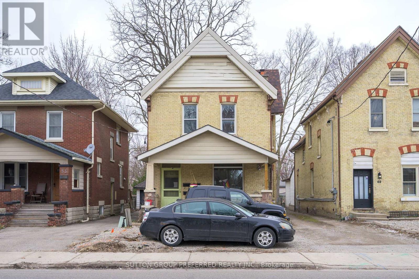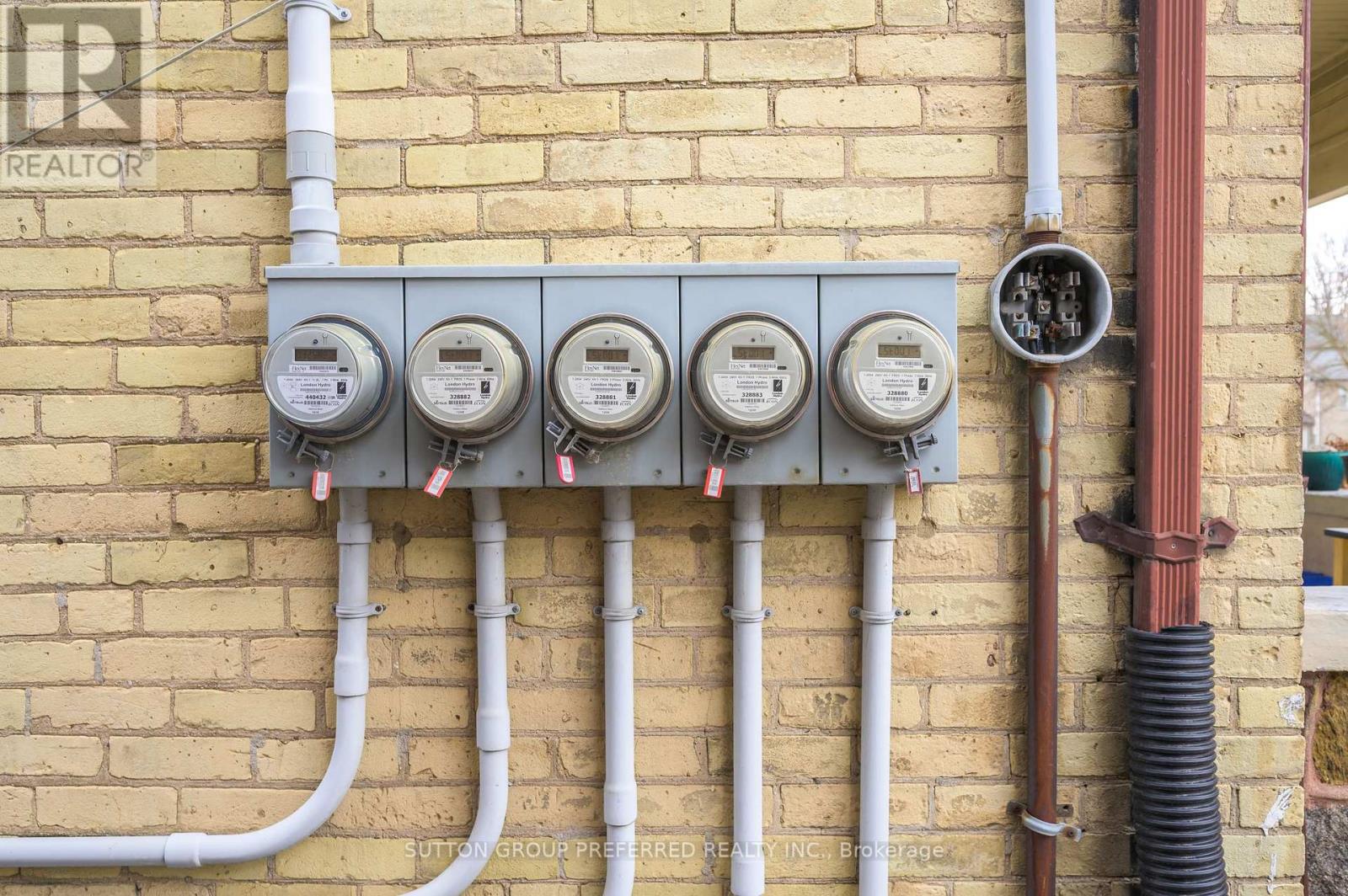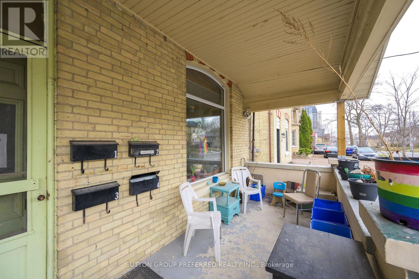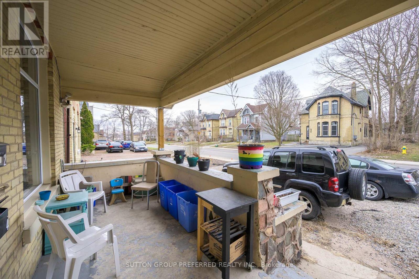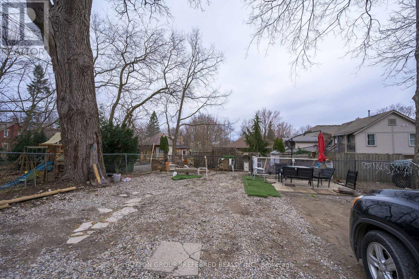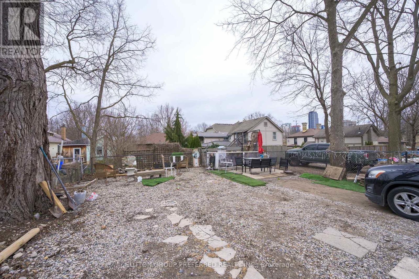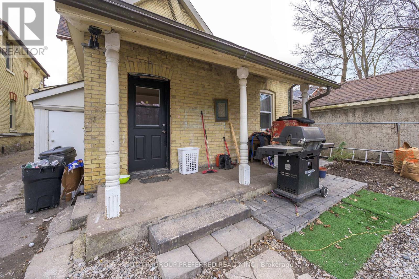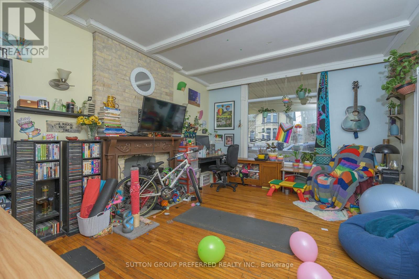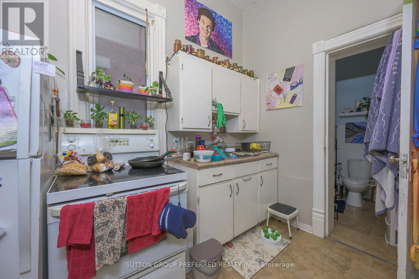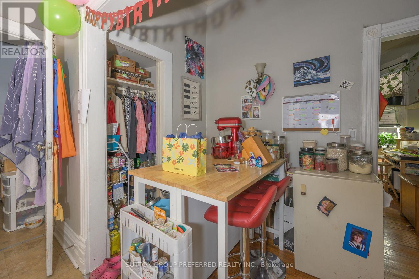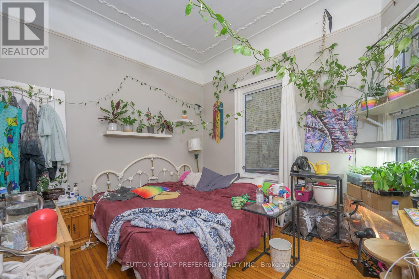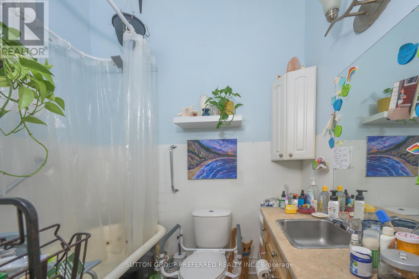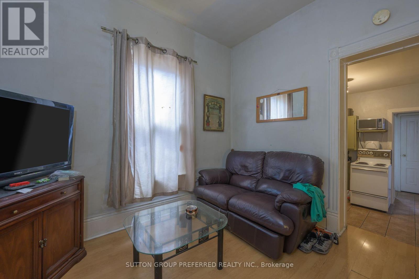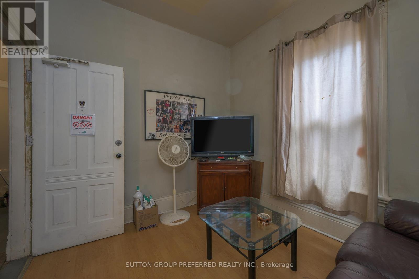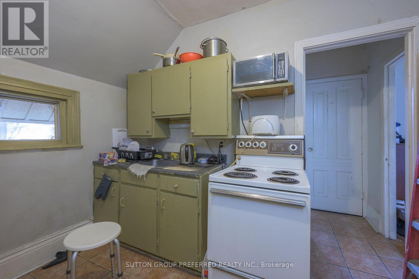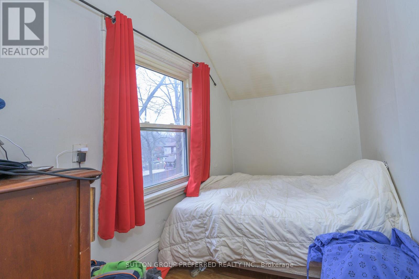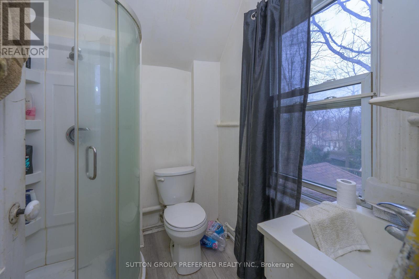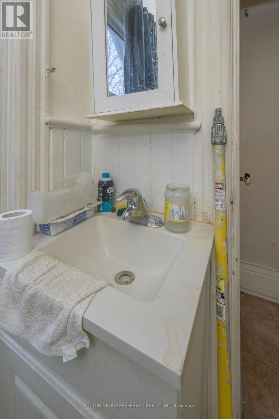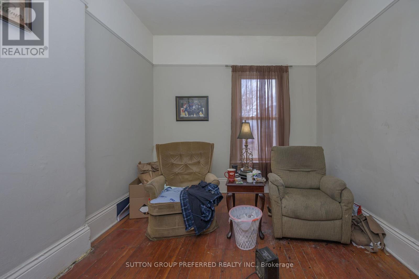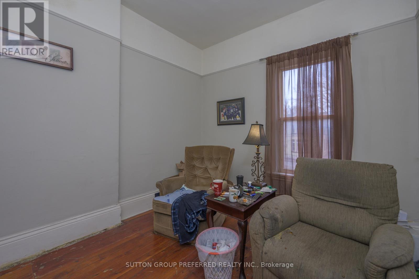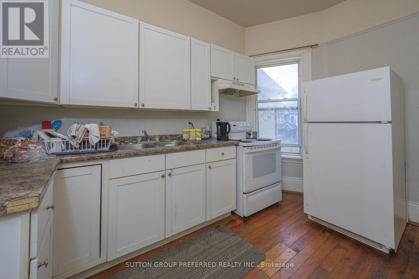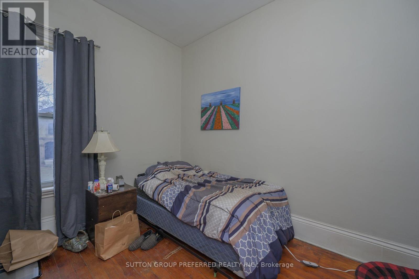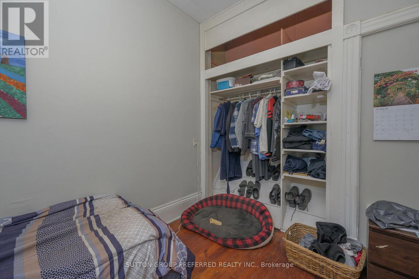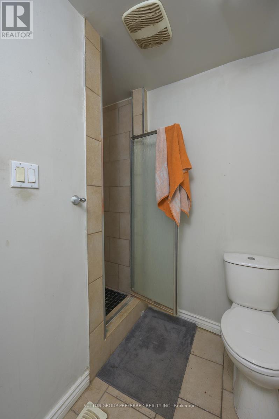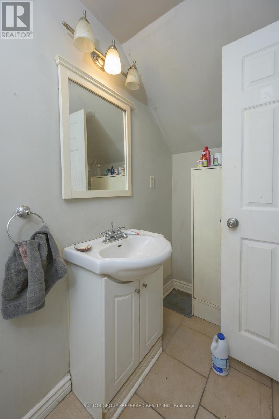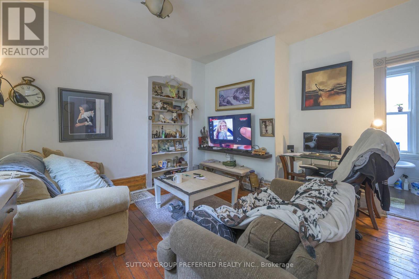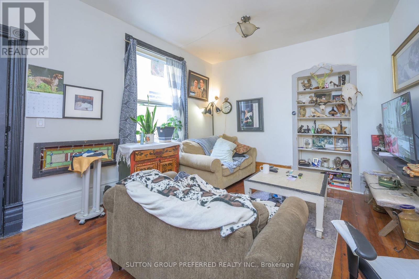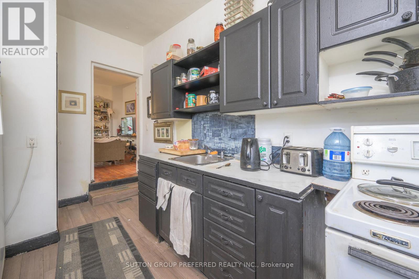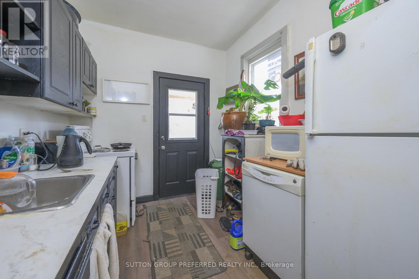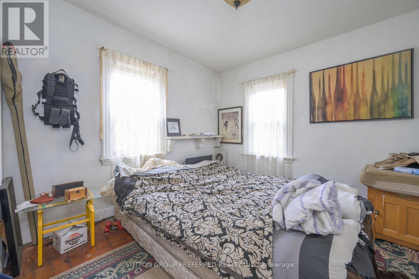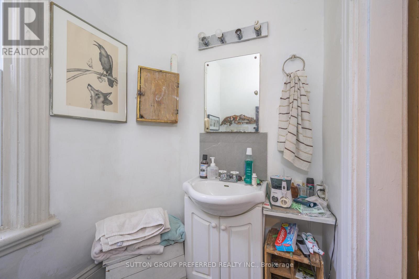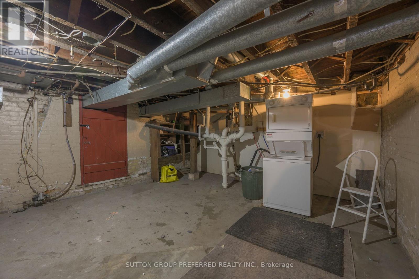51 Stanley Street, London South (South F), Ontario N6C 1B2 (28105864)
51 Stanley Street London South, Ontario N6C 1B2
$599,900
Attention Investors - Multi family - Fourplex on Stanley Street. Consists of 4 one bedroom apartments - 2 on the main and 2 upper units - all with living room, kitchen, bathroom and one bedroom. Includes fridge and stove in each unit - washer and dryer on the lower level. Separate hydro meters. Rental income Main level Apt 1 approx 527 Sq Ft with income of $930 + hydro. Main level Apt 2 approx 560 sq ft with income of $885 + hydro. Second Level Apt 3 approx 340 Sq Ft with income of $703 includes hydro and Second level Apt 4 approx 525 Sq Ft with income of $1300 + hydro. 24 hours for showings please. Parking available at the front and rear of the home. Close to the amenities of downtown London and Wortley Village! (id:60297)
Property Details
| MLS® Number | X12055552 |
| Property Type | Multi-family |
| Community Name | South F |
| AmenitiesNearBy | Public Transit |
| EquipmentType | Water Heater |
| ParkingSpaceTotal | 4 |
| RentalEquipmentType | Water Heater |
| Structure | Porch |
Building
| BathroomTotal | 4 |
| BedroomsAboveGround | 4 |
| BedroomsTotal | 4 |
| Age | 100+ Years |
| Amenities | Separate Electricity Meters |
| Appliances | Water Meter, Dryer, Stove, Washer, Refrigerator |
| BasementType | Partial |
| ExteriorFinish | Brick |
| FireProtection | Smoke Detectors |
| FoundationType | Brick |
| HeatingFuel | Natural Gas |
| HeatingType | Forced Air |
| StoriesTotal | 2 |
| SizeInterior | 2000 - 2500 Sqft |
| Type | Fourplex |
| UtilityWater | Municipal Water |
Parking
| No Garage |
Land
| Acreage | No |
| LandAmenities | Public Transit |
| Sewer | Sanitary Sewer |
| SizeDepth | 132 Ft |
| SizeFrontage | 33 Ft |
| SizeIrregular | 33 X 132 Ft ; Irregular |
| SizeTotalText | 33 X 132 Ft ; Irregular |
| ZoningDescription | R3-2 |
Rooms
| Level | Type | Length | Width | Dimensions |
|---|---|---|---|---|
| Second Level | Kitchen | 3.82 m | 3.22 m | 3.82 m x 3.22 m |
| Second Level | Bedroom | 3.39 m | 2.86 m | 3.39 m x 2.86 m |
| Second Level | Living Room | 3.75 m | 3.16 m | 3.75 m x 3.16 m |
| Second Level | Kitchen | 2.82 m | 2.57 m | 2.82 m x 2.57 m |
| Second Level | Bedroom | 2.81 m | 1.99 m | 2.81 m x 1.99 m |
| Second Level | Living Room | 3.94 m | 2.96 m | 3.94 m x 2.96 m |
| Main Level | Living Room | 4.88 m | 3.82 m | 4.88 m x 3.82 m |
| Main Level | Kitchen | 4.13 m | 2.01 m | 4.13 m x 2.01 m |
| Main Level | Bedroom | 3.82 m | 3.3 m | 3.82 m x 3.3 m |
| Main Level | Living Room | 2.54 m | 4.21 m | 2.54 m x 4.21 m |
| Main Level | Kitchen | 4 m | 2.45 m | 4 m x 2.45 m |
| Main Level | Bedroom | 3.26 m | 3.26 m | 3.26 m x 3.26 m |
https://www.realtor.ca/real-estate/28105864/51-stanley-street-london-south-south-f-south-f
Interested?
Contact us for more information
Joan Butler
Salesperson
THINKING OF SELLING or BUYING?
We Get You Moving!
Contact Us

About Steve & Julia
With over 40 years of combined experience, we are dedicated to helping you find your dream home with personalized service and expertise.
© 2025 Wiggett Properties. All Rights Reserved. | Made with ❤️ by Jet Branding
