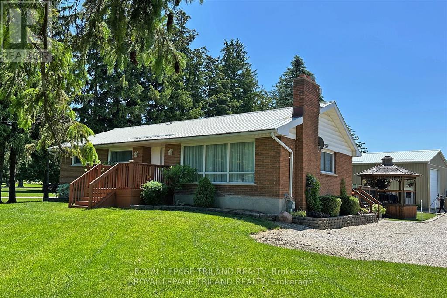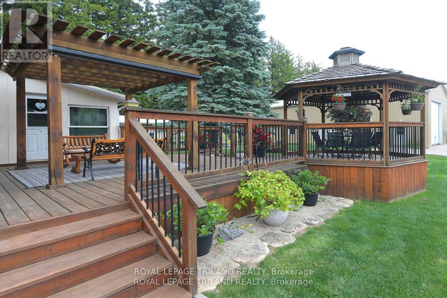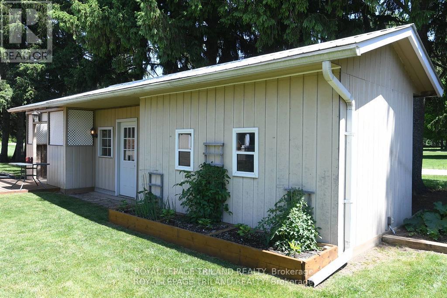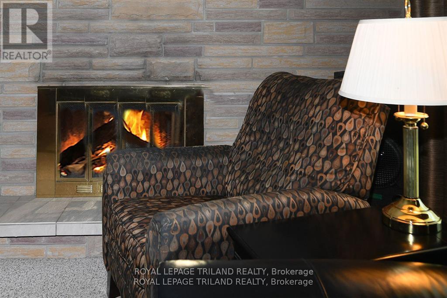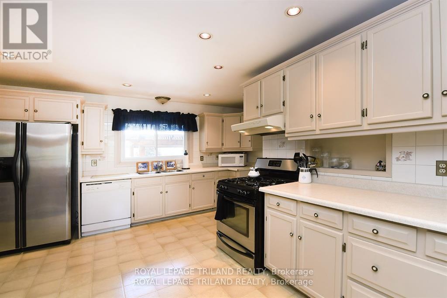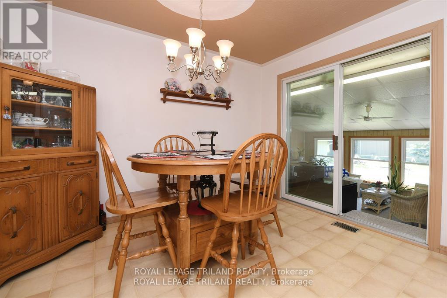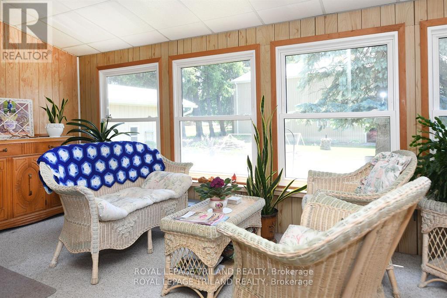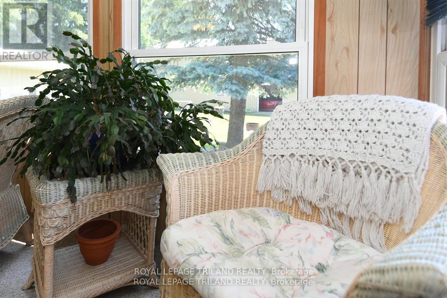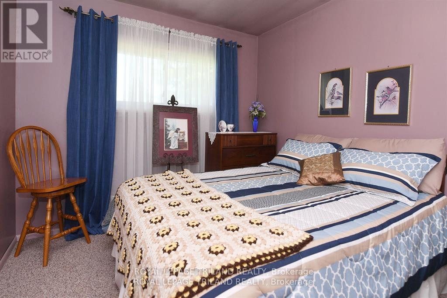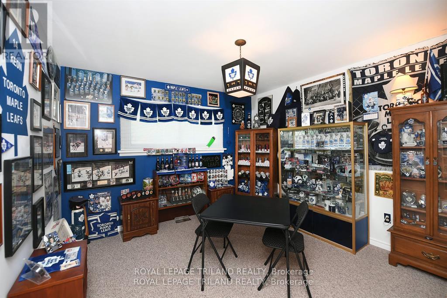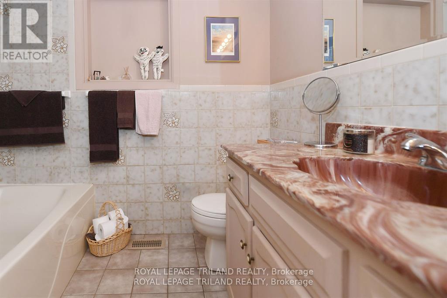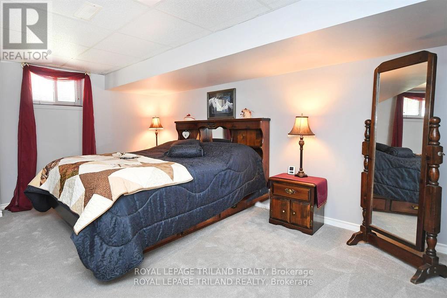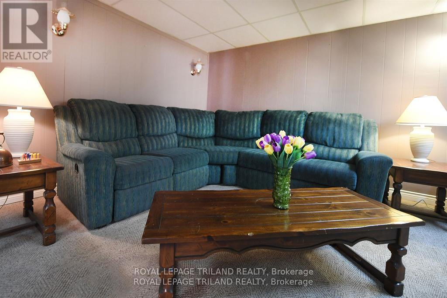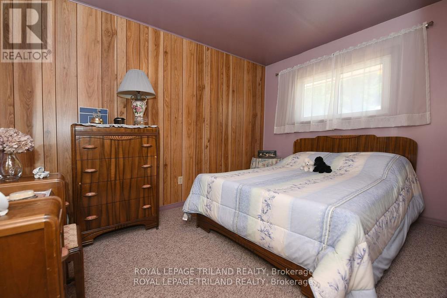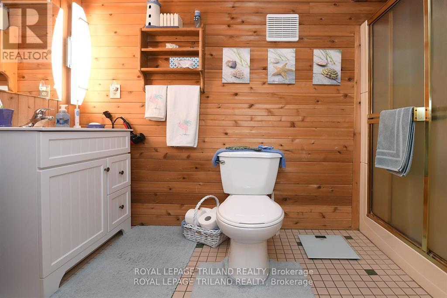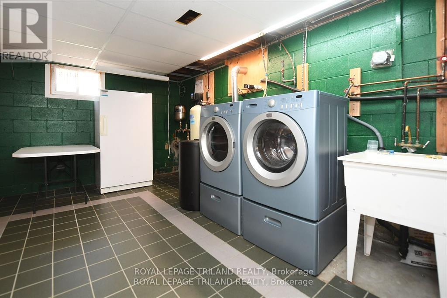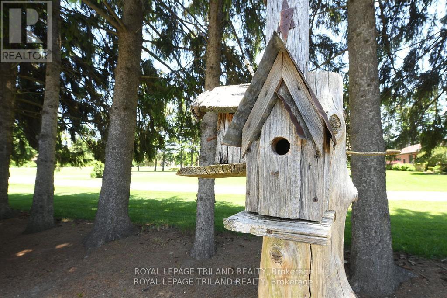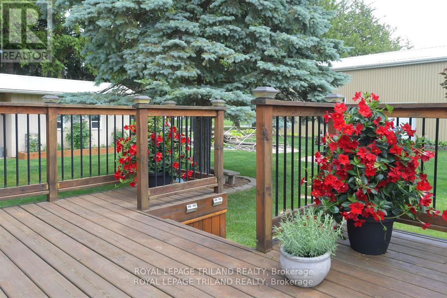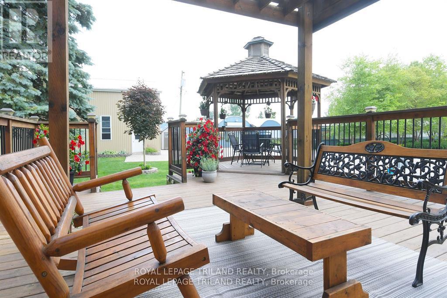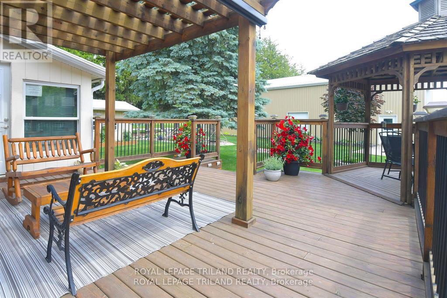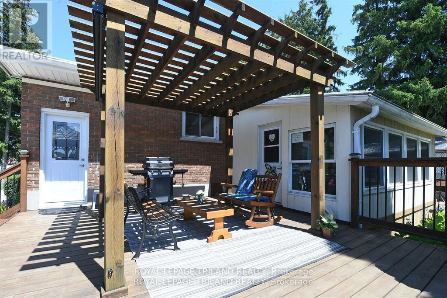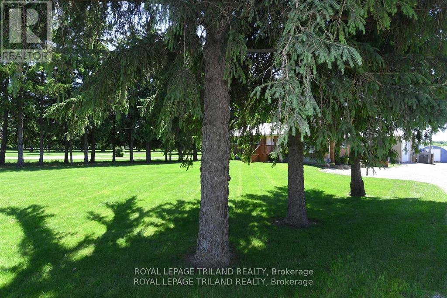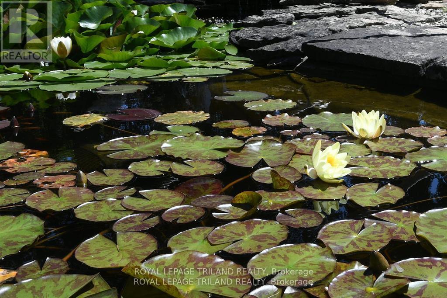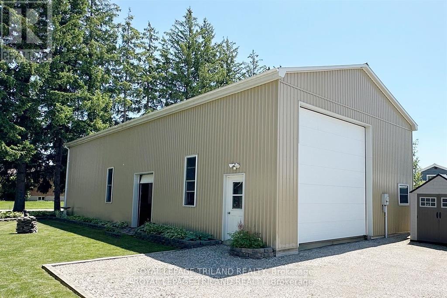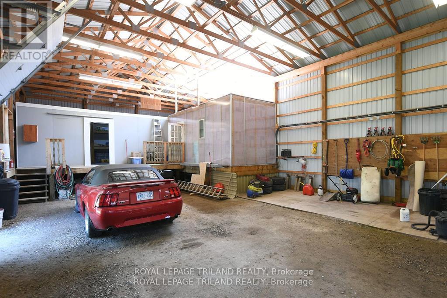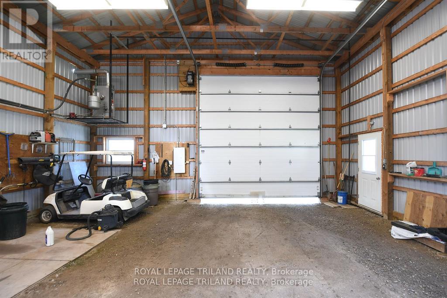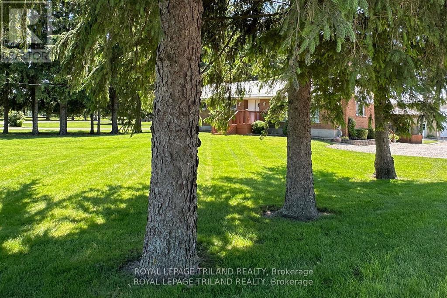5103 Dundas Street, Thames Centre (Thorndale), Ontario N0M 2P0 (27676265)
5103 Dundas Street Thames Centre, Ontario N0M 2P0
$799,000
Country Living... City Close: Just on the outskirts of London this very well maintained Ranch offers many possibilities. Easy one floor living. The main level provides an eat-in country kitchen, generous living room with fireplace, 3 Bedrooms, a four piece bath and a relaxing sunroom with deck and BBQ access. On the lower level there's another 3 piece bath, a large Rec/Games room, a forth bedroom and Laundry. Outside you'll find a manicured landscape, Large BBQ deck and gazebo, a 8'X20' Storage Shed/bunkie/hot tub and a 30'X66'detached garage/shop ideal for the work from home contractor or avid car buff. A must-see. (id:60297)
Property Details
| MLS® Number | X10441801 |
| Property Type | Single Family |
| Community Name | Thorndale |
| ParkingSpaceTotal | 7 |
Building
| BathroomTotal | 2 |
| BedroomsAboveGround | 3 |
| BedroomsBelowGround | 1 |
| BedroomsTotal | 4 |
| Age | 51 To 99 Years |
| Appliances | Dishwasher, Dryer, Hood Fan, Stove, Washer, Refrigerator |
| ArchitecturalStyle | Bungalow |
| BasementDevelopment | Finished |
| BasementType | Full (finished) |
| ConstructionStyleAttachment | Detached |
| CoolingType | Central Air Conditioning |
| ExteriorFinish | Brick |
| FireplacePresent | Yes |
| FoundationType | Concrete |
| HeatingFuel | Natural Gas |
| HeatingType | Forced Air |
| StoriesTotal | 1 |
| SizeInterior | 1499.9875 - 1999.983 Sqft |
| Type | House |
Parking
| Detached Garage |
Land
| Acreage | No |
| Sewer | Septic System |
| SizeDepth | 251 Ft ,7 In |
| SizeFrontage | 129 Ft ,6 In |
| SizeIrregular | 129.5 X 251.6 Ft |
| SizeTotalText | 129.5 X 251.6 Ft|1/2 - 1.99 Acres |
| ZoningDescription | A |
Rooms
| Level | Type | Length | Width | Dimensions |
|---|---|---|---|---|
| Lower Level | Recreational, Games Room | 5.72 m | 7.97 m | 5.72 m x 7.97 m |
| Lower Level | Bedroom | 5.12 m | 3.04 m | 5.12 m x 3.04 m |
| Lower Level | Laundry Room | 5.41 m | 3.04 m | 5.41 m x 3.04 m |
| Ground Level | Kitchen | 4.36 m | 4.38 m | 4.36 m x 4.38 m |
| Ground Level | Living Room | 5.98 m | 6.74 m | 5.98 m x 6.74 m |
| Ground Level | Dining Room | 3.37 m | 2.71 m | 3.37 m x 2.71 m |
| Ground Level | Primary Bedroom | 3.67 m | 3.64 m | 3.67 m x 3.64 m |
| Ground Level | Bedroom | 3.67 m | 2.99 m | 3.67 m x 2.99 m |
| Ground Level | Bedroom | 3.7 m | 2.51 m | 3.7 m x 2.51 m |
| Ground Level | Sunroom | 3.57 m | 5.94 m | 3.57 m x 5.94 m |
https://www.realtor.ca/real-estate/27676265/5103-dundas-street-thames-centre-thorndale-thorndale
Interested?
Contact us for more information
John Crosby
Salesperson
THINKING OF SELLING or BUYING?
We Get You Moving!
Contact Us

About Steve & Julia
With over 40 years of combined experience, we are dedicated to helping you find your dream home with personalized service and expertise.
© 2025 Wiggett Properties. All Rights Reserved. | Made with ❤️ by Jet Branding
