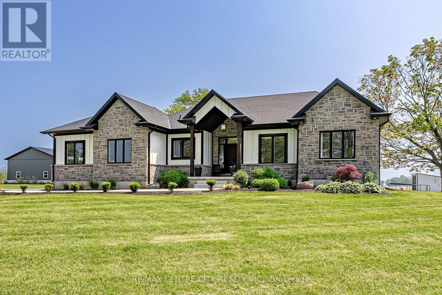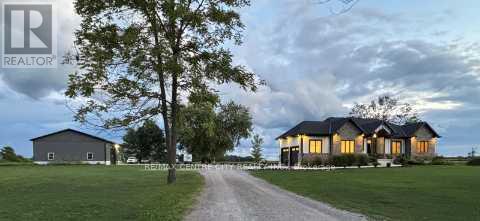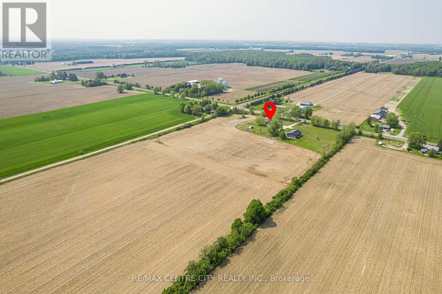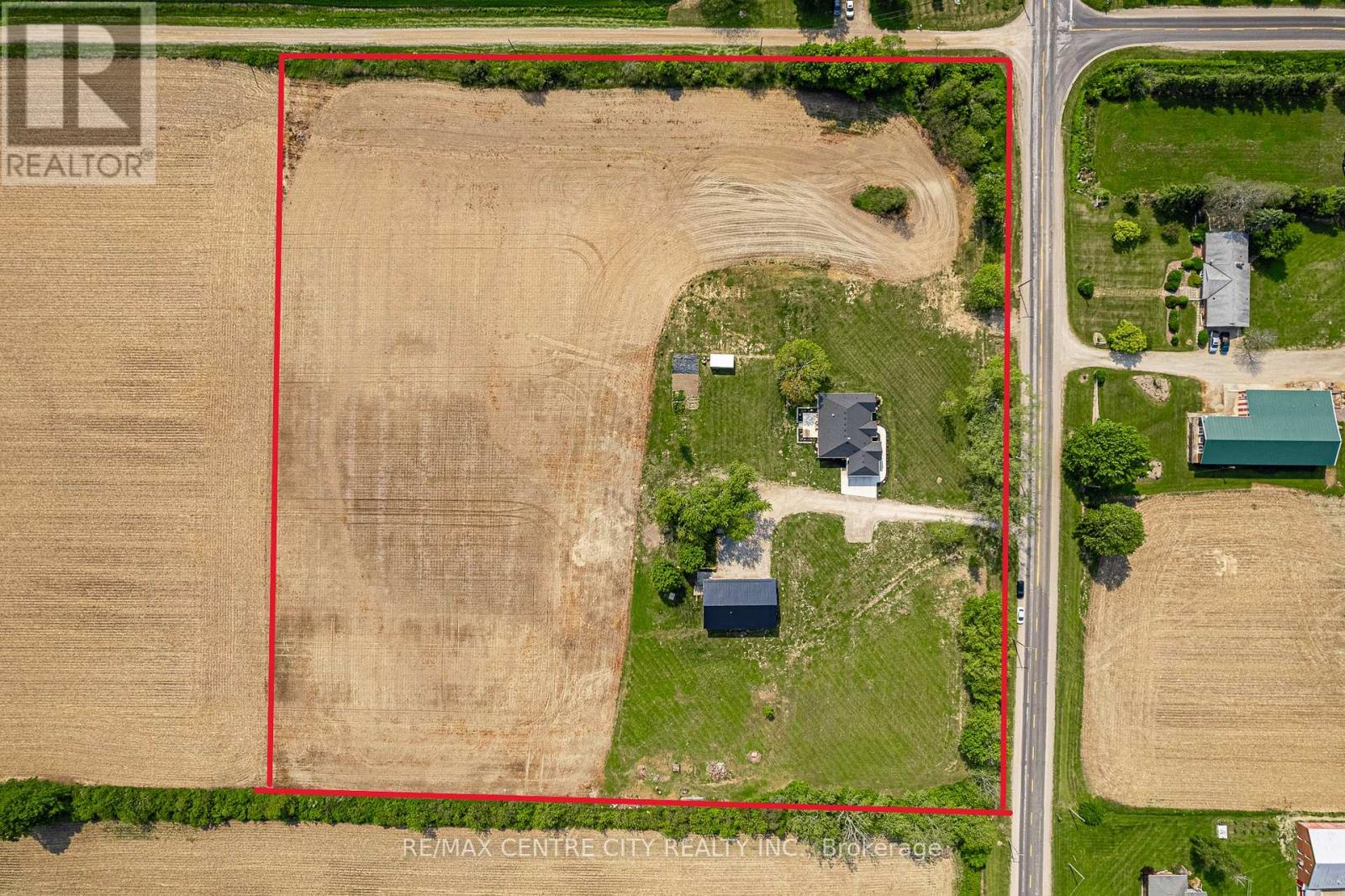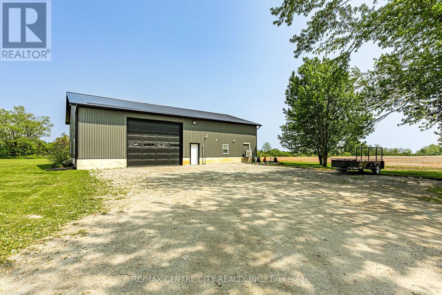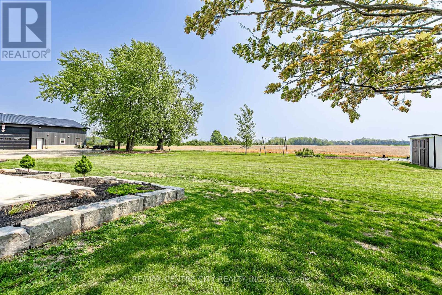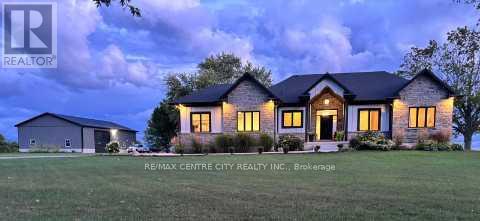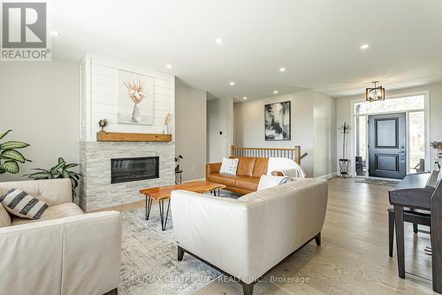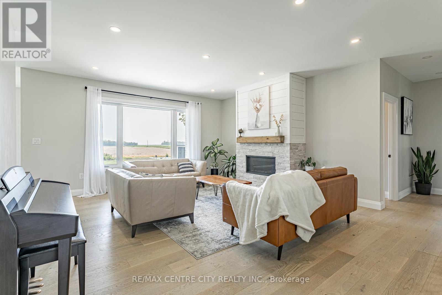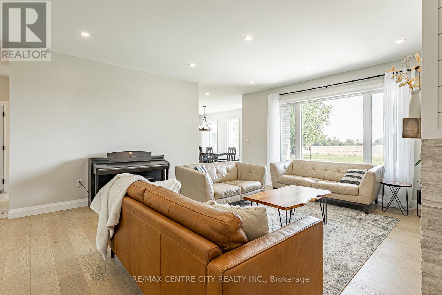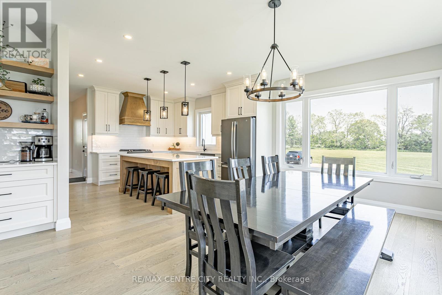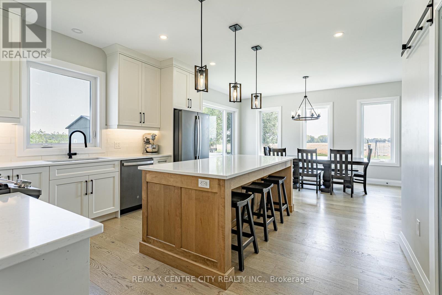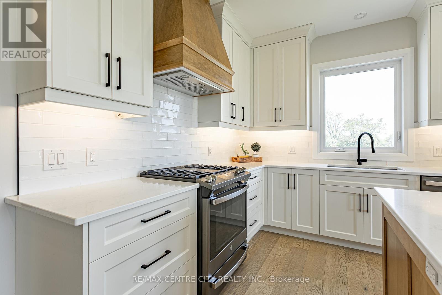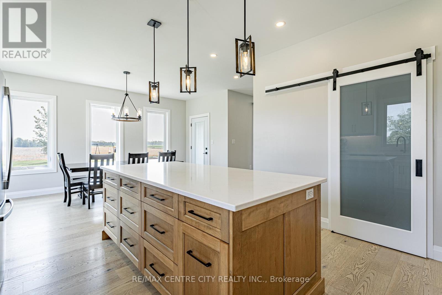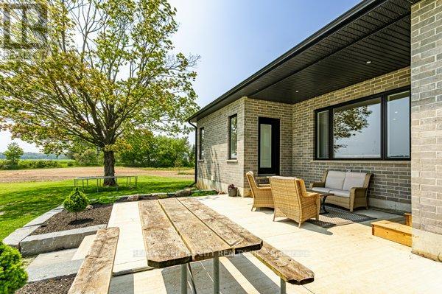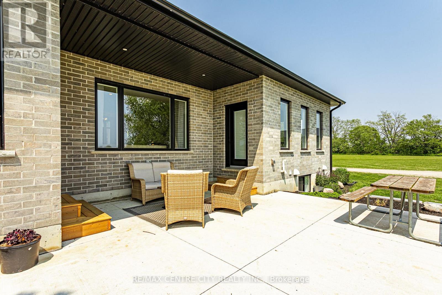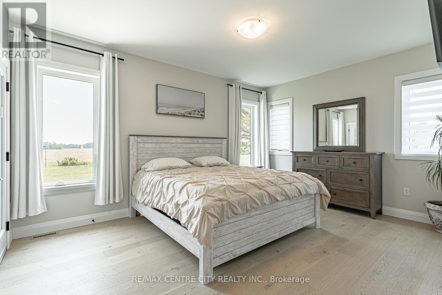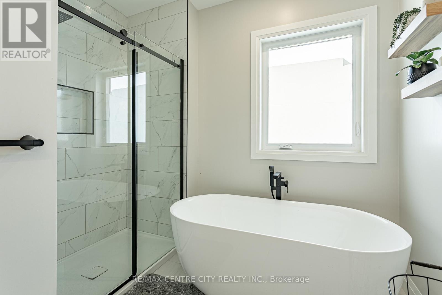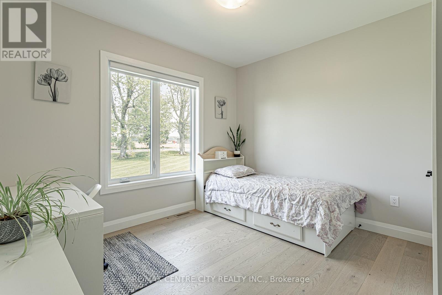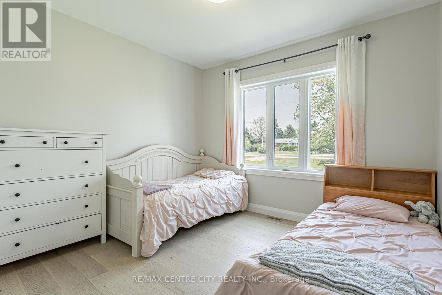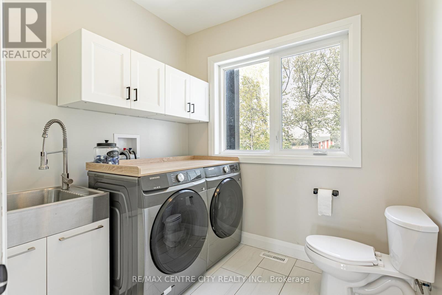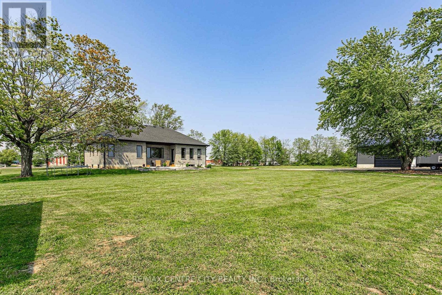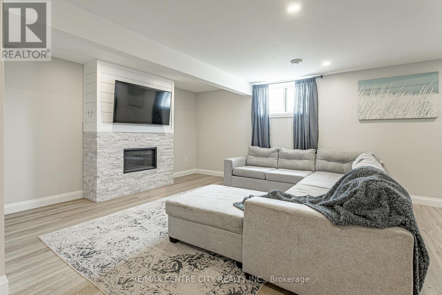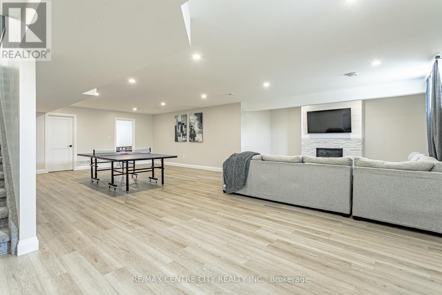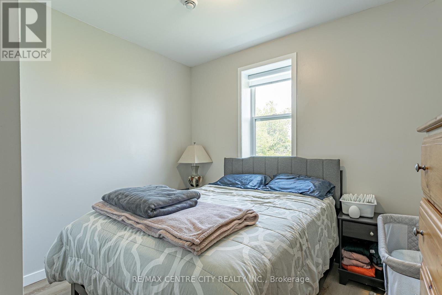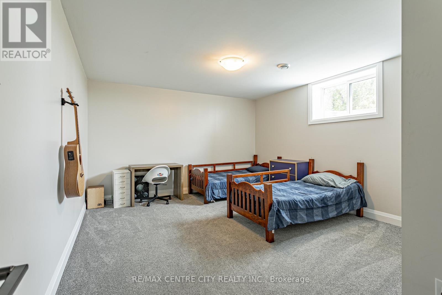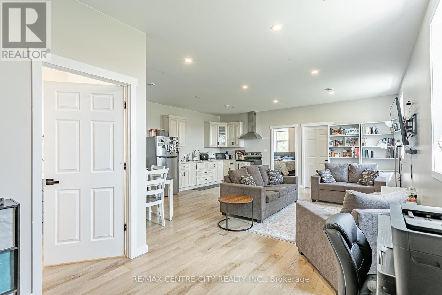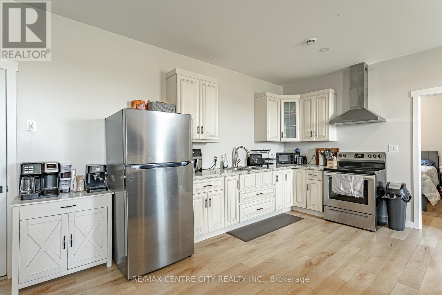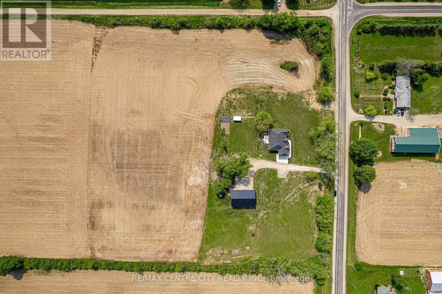51057 Nova Scotia Line E, Malahide, Ontario N5H 2R2 (28896962)
51057 Nova Scotia Line E Malahide, Ontario N5H 2R2
$1,559,977
RARE OPPORTUNITY! Don't miss out, properties like this don't come around very often! Welcome to 51057 Nova Scotia Line. This 10-acre country haven. the 40x60 shop offers a multi generational 2 bedroom 1 bath complete with comfort and style. The 1968 sq.ft. of living space offers 3 bedroom 2+ bath on the main level complete with ensuite, main floor laundry and a fully finished basement 2 generous size bedrooms, 1 full bath, a heated garage for your comfort. The 40x60 shop offers endless possibilities. This inviting country home is filled with natural light, creating a warm, airy ambiance throughout. Oversized windows showcase the scenic surroundings, while the spacious living room offers a cozy focal point with its classic fireplace perfect for relaxing evenings. Downstairs, in the basement will find a generous rec-room with a second fireplace, ideal for entertaining or quiet family nights. A perfect blend of comfort, charm, and countryside serenity. Discover the perfect mix of comfort, space, and opportunity in this beautiful country home setting on 10 acres. The property offers municipal water plus additional wells, perfect for watering gardens, lawn or future landscaping projects. Out back, you'll find a huge shop. "The 40x60sq.ft. shop offers heating potential with in-floor lines in place, just add water and turn on the pump." and with an oversized door, ideal for big trucks, boats, RVs or business. In the back of the shop you will find 20x40sq.ft. self-contained 2-bedroom, 1 bath/laundry room with in-floor heating and with Mini Split AC / Heat Pump. Perfect for an in-law suite, extended family or guest space. This property combines comfort, functionality, and the beauty of country living. (id:60297)
Property Details
| MLS® Number | X12419441 |
| Property Type | Single Family |
| Community Name | Rural Malahide |
| AmenitiesNearBy | Beach, Place Of Worship |
| CommunityFeatures | School Bus |
| Features | Wooded Area, Irregular Lot Size, Sloping, Flat Site, Sump Pump |
| ParkingSpaceTotal | 12 |
| Structure | Patio(s), Porch, Shed, Workshop |
| ViewType | View |
Building
| BathroomTotal | 3 |
| BedroomsAboveGround | 3 |
| BedroomsBelowGround | 2 |
| BedroomsTotal | 5 |
| Age | 0 To 5 Years |
| Amenities | Fireplace(s) |
| Appliances | Garage Door Opener Remote(s), Water Heater - Tankless, Water Heater, Water Meter, Dishwasher, Dryer, Stove, Refrigerator |
| ArchitecturalStyle | Bungalow |
| BasementDevelopment | Finished |
| BasementType | Full (finished) |
| ConstructionStyleAttachment | Detached |
| CoolingType | Central Air Conditioning |
| ExteriorFinish | Brick, Wood |
| FireProtection | Smoke Detectors |
| FireplacePresent | Yes |
| FireplaceTotal | 2 |
| FoundationType | Poured Concrete |
| HeatingFuel | Natural Gas |
| HeatingType | Forced Air |
| StoriesTotal | 1 |
| SizeInterior | 1500 - 2000 Sqft |
| Type | House |
Parking
| Attached Garage | |
| Garage | |
| RV |
Land
| Acreage | Yes |
| LandAmenities | Beach, Place Of Worship |
| LandscapeFeatures | Landscaped |
| Sewer | Septic System |
| SizeDepth | 677 Ft ,1 In |
| SizeFrontage | 674 Ft ,1 In |
| SizeIrregular | 674.1 X 677.1 Ft |
| SizeTotalText | 674.1 X 677.1 Ft|10 - 24.99 Acres |
| SoilType | Clay |
| ZoningDescription | A1 |
Rooms
| Level | Type | Length | Width | Dimensions |
|---|---|---|---|---|
| Basement | Bathroom | 4.64 m | 2.06 m | 4.64 m x 2.06 m |
| Basement | Bedroom | 4.06 m | 5 m | 4.06 m x 5 m |
| Basement | Bedroom | 4.31 m | 3.25 m | 4.31 m x 3.25 m |
| Basement | Recreational, Games Room | 10.62 m | 10.07 m | 10.62 m x 10.07 m |
| Basement | Other | 3.54 m | 3.49 m | 3.54 m x 3.49 m |
| Basement | Other | 2.78 m | 2.87 m | 2.78 m x 2.87 m |
| Basement | Utility Room | 3.46 m | 5 m | 3.46 m x 5 m |
| Main Level | Kitchen | 4.33 m | 4.08 m | 4.33 m x 4.08 m |
| Main Level | Living Room | 6.76 m | 6.36 m | 6.76 m x 6.36 m |
| Main Level | Workshop | 11.93 m | 11.69 m | 11.93 m x 11.69 m |
| Main Level | Bathroom | 2.23 m | 3.04 m | 2.23 m x 3.04 m |
| Main Level | Bedroom | 3.29 m | 2.48 m | 3.29 m x 2.48 m |
| Main Level | Dining Room | 1.89 m | 3.16 m | 1.89 m x 3.16 m |
| Main Level | Kitchen | 3.87 m | 3.16 m | 3.87 m x 3.16 m |
| Main Level | Living Room | 8.11 m | 2.78 m | 8.11 m x 2.78 m |
| Main Level | Bedroom | 3.29 m | 3.3 m | 3.29 m x 3.3 m |
| Main Level | Utility Room | 2.39 m | 1.66 m | 2.39 m x 1.66 m |
| Main Level | Primary Bedroom | 3.65 m | 4.86 m | 3.65 m x 4.86 m |
| Main Level | Dining Room | 3.22 m | 5.24 m | 3.22 m x 5.24 m |
| Main Level | Bedroom | 3.67 m | 3.5 m | 3.67 m x 3.5 m |
| Main Level | Bedroom | 3.33 m | 3.5 m | 3.33 m x 3.5 m |
| Main Level | Laundry Room | 2.16 m | 2.41 m | 2.16 m x 2.41 m |
| Main Level | Bathroom | 2.48 m | 2.36 m | 2.48 m x 2.36 m |
| Main Level | Bathroom | 2.79 m | 3.68 m | 2.79 m x 3.68 m |
| Main Level | Foyer | 1.97 m | 2.74 m | 1.97 m x 2.74 m |
Utilities
| Electricity | Installed |
| Sewer | Installed |
https://www.realtor.ca/real-estate/28896962/51057-nova-scotia-line-e-malahide-rural-malahide
Interested?
Contact us for more information
Sara Teichroeb
Salesperson
THINKING OF SELLING or BUYING?
We Get You Moving!
Contact Us

About Steve & Julia
With over 40 years of combined experience, we are dedicated to helping you find your dream home with personalized service and expertise.
© 2025 Wiggett Properties. All Rights Reserved. | Made with ❤️ by Jet Branding
