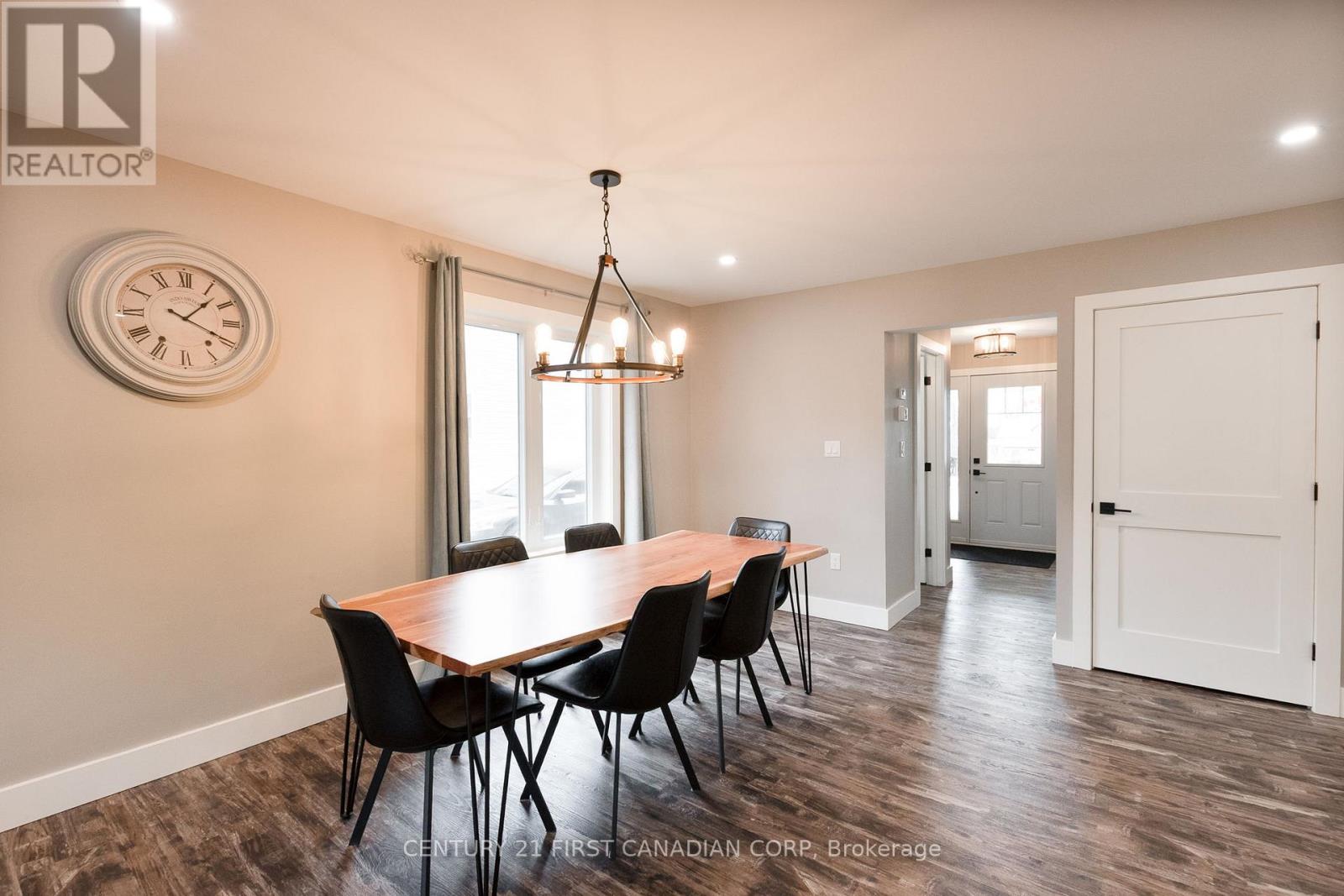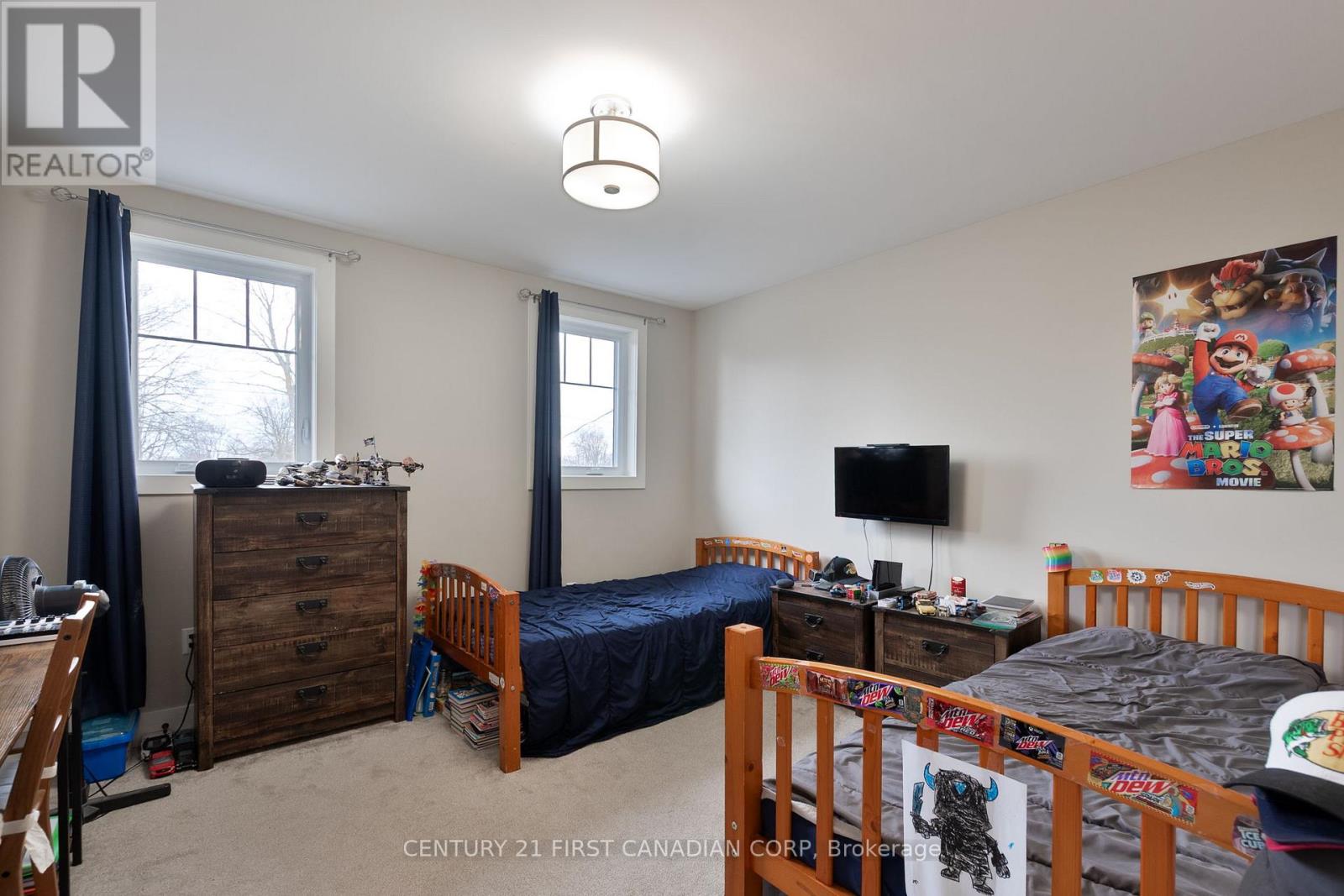51130 Ron Mcneil Line, Malahide (Springfield), Ontario N0L 2J0 (28076513)
51130 Ron Mcneil Line Malahide, Ontario N0L 2J0
$748,800
Welcome to 51130 Ron McNeil Line! This beautiful 2-story home, built in 2019, is ideally located just minutes from Aylmer, with easy access to St. Thomas and London. The open-concept main floor features a spacious kitchen with an oversized island, gas stove, pantry, and ample counter space. This area flows seamlessly into the living room and a large dining space, perfect for family gatherings and entertaining. This space also offers direct access to a covered back deck, great for relaxation and weekend bbqs. The bright front foyer welcomes you with plenty of space for seating and storage, and a convenient two-piece bathroom completes this level. Upstairs, you'll find three generous bedrooms, including a luxurious primary suite with a 5-piece bathroom featuring a custom shower, free standing tub, and walk-in closet. The second floor also offers a full 4-piece bathroom and a bright laundry room. The unfinished basement presents endless potential which could include an additional bedroom, bathroom, and family room. With added features like a gas stove, gas BBQ hookup, gas dryer, a single-car attached garage, a concrete driveway, and a fenced yard, this home is ready for you to move in and make it your own! (id:60297)
Open House
This property has open houses!
2:00 pm
Ends at:4:00 pm
Property Details
| MLS® Number | X12042844 |
| Property Type | Single Family |
| Community Name | Springfield |
| Features | Flat Site, Sump Pump |
| ParkingSpaceTotal | 3 |
| Structure | Deck |
Building
| BathroomTotal | 3 |
| BedroomsAboveGround | 3 |
| BedroomsTotal | 3 |
| Age | 0 To 5 Years |
| Appliances | Dishwasher, Dryer, Stove, Washer, Refrigerator |
| BasementDevelopment | Unfinished |
| BasementType | Full (unfinished) |
| ConstructionStyleAttachment | Detached |
| CoolingType | Central Air Conditioning |
| ExteriorFinish | Stone, Vinyl Siding |
| FoundationType | Poured Concrete |
| HalfBathTotal | 1 |
| HeatingFuel | Natural Gas |
| HeatingType | Forced Air |
| StoriesTotal | 2 |
| Type | House |
Parking
| Attached Garage | |
| Garage |
Land
| Acreage | No |
| Sewer | Sanitary Sewer |
| SizeDepth | 132 Ft |
| SizeFrontage | 38 Ft |
| SizeIrregular | 38 X 132 Ft |
| SizeTotalText | 38 X 132 Ft|under 1/2 Acre |
Rooms
| Level | Type | Length | Width | Dimensions |
|---|---|---|---|---|
| Second Level | Primary Bedroom | 4.5 m | 3.79 m | 4.5 m x 3.79 m |
| Second Level | Bedroom 2 | 3.38 m | 3.05 m | 3.38 m x 3.05 m |
| Second Level | Bedroom 3 | 3.66 m | 3.58 m | 3.66 m x 3.58 m |
| Second Level | Bathroom | 1.52 m | 3.05 m | 1.52 m x 3.05 m |
| Second Level | Laundry Room | 2.59 m | 2.19 m | 2.59 m x 2.19 m |
| Main Level | Kitchen | 3.05 m | 4.39 m | 3.05 m x 4.39 m |
| Main Level | Living Room | 4.3 m | 5.49 m | 4.3 m x 5.49 m |
| Main Level | Dining Room | 4.3 m | 3.17 m | 4.3 m x 3.17 m |
| Main Level | Bathroom | 1.37 m | 1.37 m | 1.37 m x 1.37 m |
| Main Level | Foyer | 2.44 m | 1.83 m | 2.44 m x 1.83 m |
https://www.realtor.ca/real-estate/28076513/51130-ron-mcneil-line-malahide-springfield-springfield
Interested?
Contact us for more information
Abe Knelsen
Salesperson
THINKING OF SELLING or BUYING?
We Get You Moving!
Contact Us

About Steve & Julia
With over 40 years of combined experience, we are dedicated to helping you find your dream home with personalized service and expertise.
© 2025 Wiggett Properties. All Rights Reserved. | Made with ❤️ by Jet Branding

































