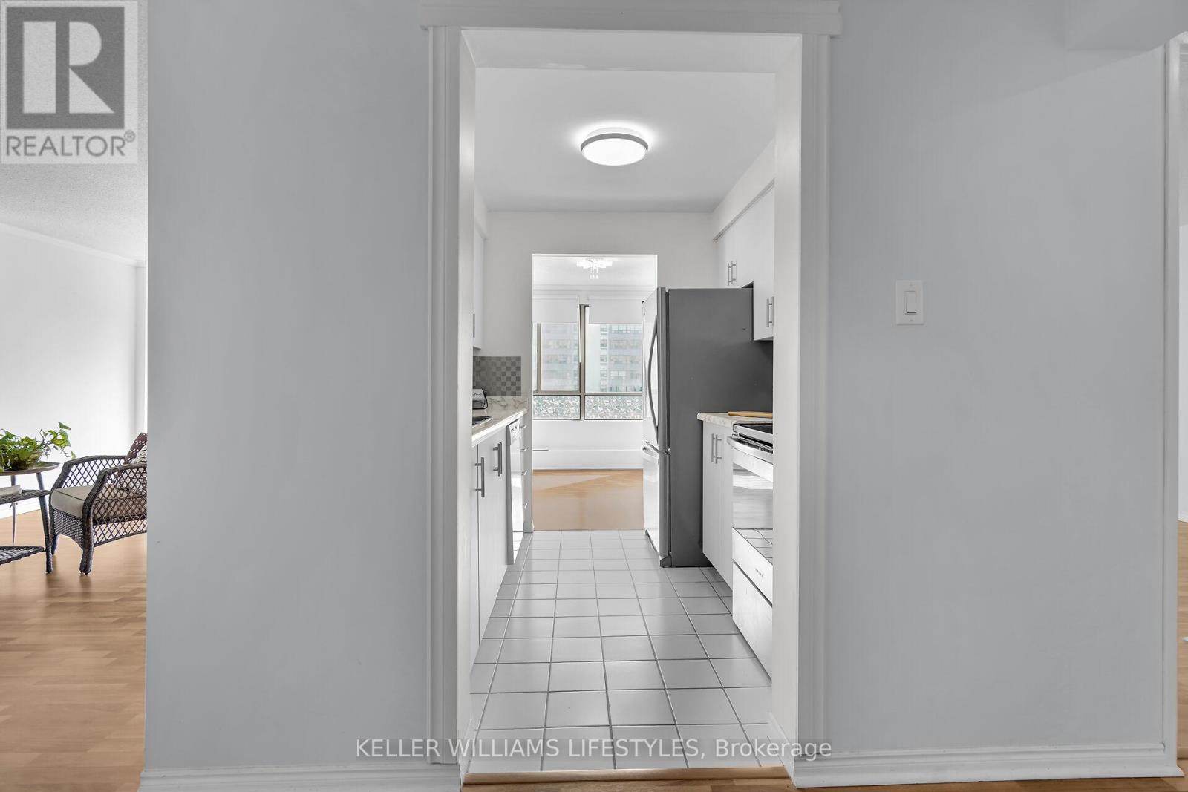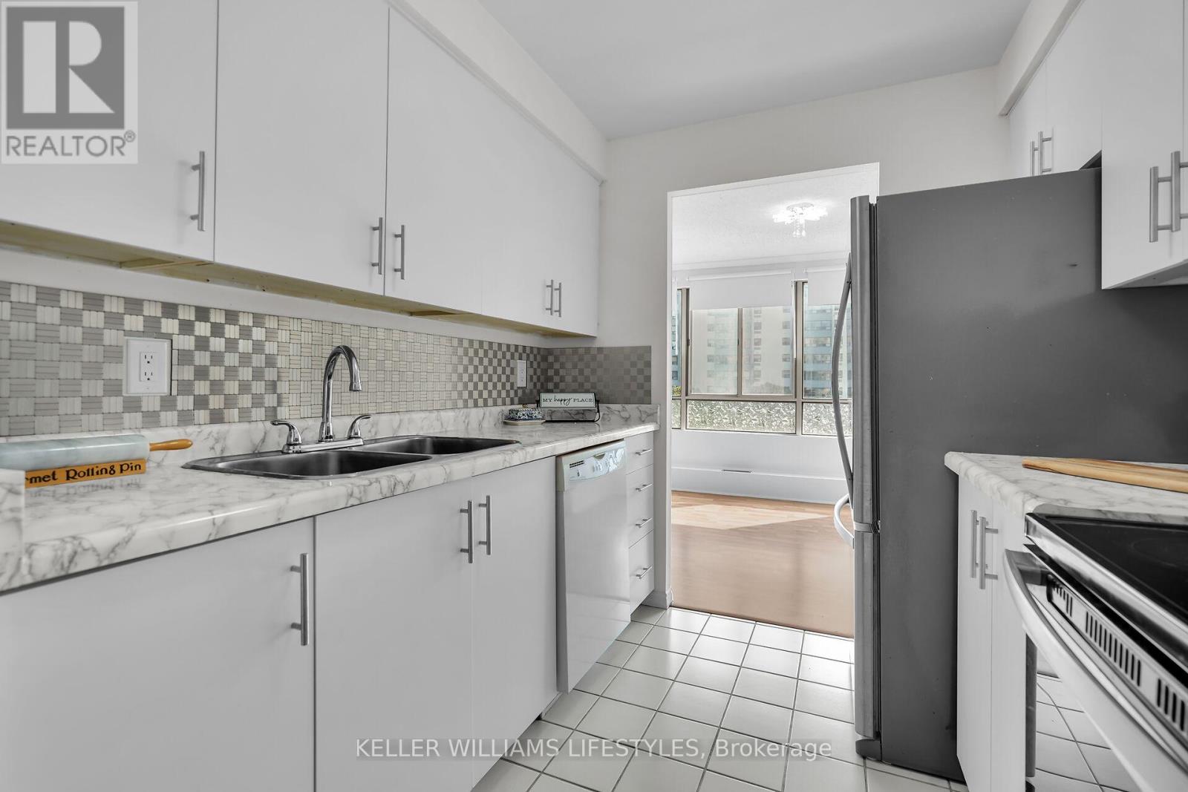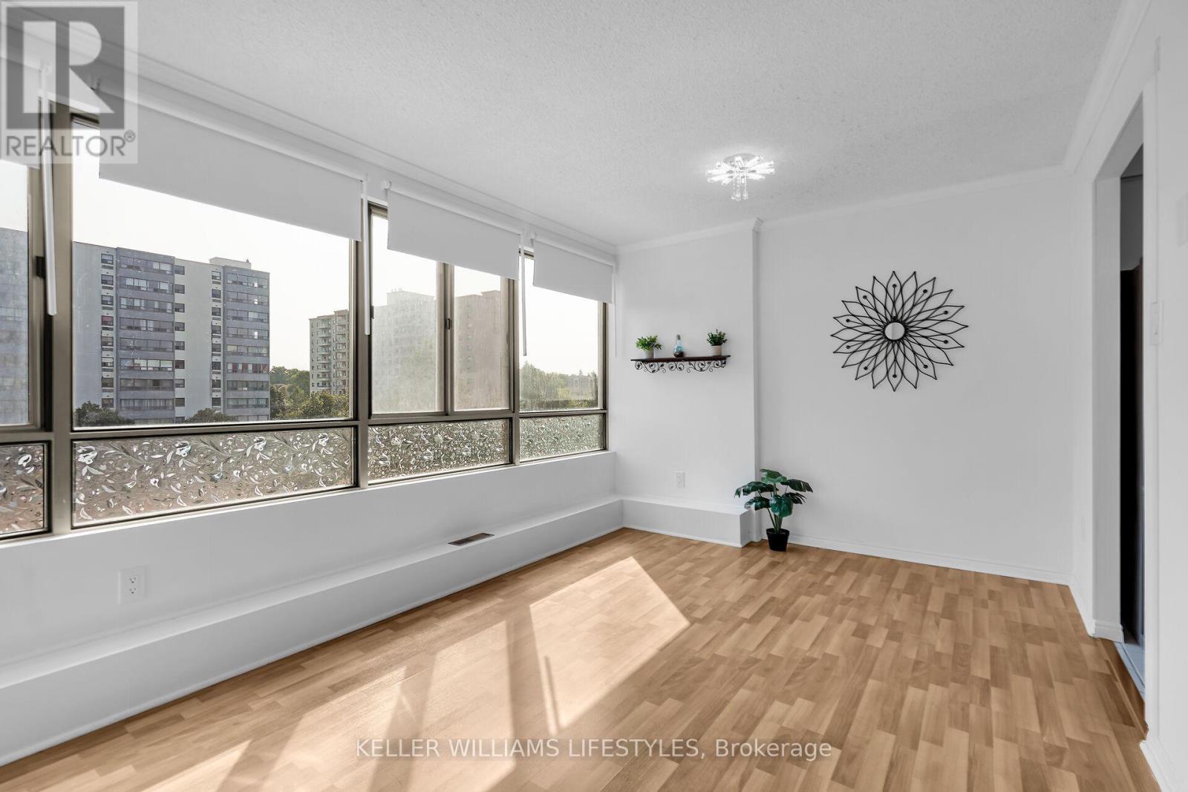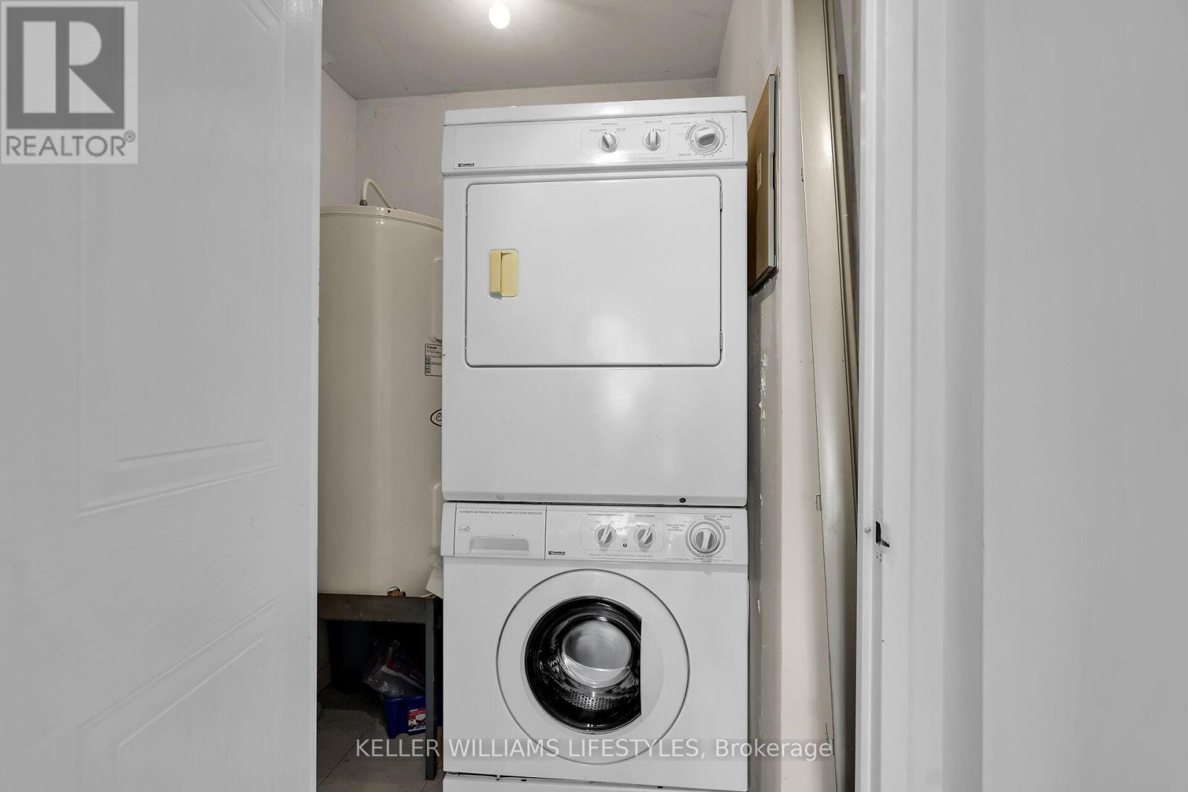512 - 570 Proudfoot Lane, London, Ontario N6H 4Z1 (28001366)
512 - 570 Proudfoot Lane London, Ontario N6H 4Z1
$345,000Maintenance, Water, Insurance, Parking, Common Area Maintenance
$240 Monthly
Maintenance, Water, Insurance, Parking, Common Area Maintenance
$240 MonthlyExperience the perfect blend of comfort and convenience with this bright and spacious 1-bedroom, 1-bathroom suite, featuring an inviting eastern exposure that floods the living and dining areas with natural light. Situated in a well-maintained building with low condo fees that include water, this move-in-ready unit offers in-suite laundry, central air, and an exclusive parking space. Enjoy the convenience of being within walking distance to Costco, T&T Supermarket, and Cherryhill Village Mall, with easy access to public transport and a short commute to the University of Western Ontario and downtown. Quick possession is available, and appliances are included. (id:60297)
Property Details
| MLS® Number | X12009583 |
| Property Type | Single Family |
| Community Name | North N |
| AmenitiesNearBy | Park, Public Transit, Schools, Place Of Worship |
| CommunityFeatures | Pet Restrictions |
| Features | Carpet Free, In Suite Laundry |
| ParkingSpaceTotal | 1 |
Building
| BathroomTotal | 1 |
| BedroomsAboveGround | 1 |
| BedroomsTotal | 1 |
| Age | 31 To 50 Years |
| Amenities | Visitor Parking |
| Appliances | Dishwasher, Dryer, Microwave, Stove, Washer, Window Coverings, Refrigerator |
| CoolingType | Central Air Conditioning |
| ExteriorFinish | Concrete, Stucco |
| FireProtection | Controlled Entry |
| HeatingFuel | Electric |
| HeatingType | Forced Air |
| SizeInterior | 799.9932 - 898.9921 Sqft |
| Type | Apartment |
Parking
| No Garage |
Land
| Acreage | No |
| LandAmenities | Park, Public Transit, Schools, Place Of Worship |
| LandscapeFeatures | Landscaped |
| ZoningDescription | R9-7 |
Rooms
| Level | Type | Length | Width | Dimensions |
|---|---|---|---|---|
| Main Level | Bedroom | 3.86 m | 3.22 m | 3.86 m x 3.22 m |
| Main Level | Living Room | 3.47 m | 7.49 m | 3.47 m x 7.49 m |
| Main Level | Kitchen | 2.36 m | 2.38 m | 2.36 m x 2.38 m |
| Main Level | Dining Room | 2.51 m | 2.99 m | 2.51 m x 2.99 m |
| Main Level | Foyer | 1.45 m | 1.65 m | 1.45 m x 1.65 m |
| Main Level | Den | 3.35 m | 1.65 m | 3.35 m x 1.65 m |
| Main Level | Laundry Room | 1.68 m | 1.65 m | 1.68 m x 1.65 m |
https://www.realtor.ca/real-estate/28001366/512-570-proudfoot-lane-london-north-n
Interested?
Contact us for more information
Hill Ham
Salesperson
THINKING OF SELLING or BUYING?
We Get You Moving!
Contact Us

About Steve & Julia
With over 40 years of combined experience, we are dedicated to helping you find your dream home with personalized service and expertise.
© 2025 Wiggett Properties. All Rights Reserved. | Made with ❤️ by Jet Branding






























