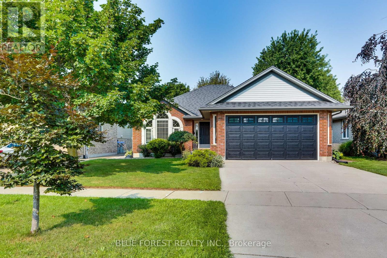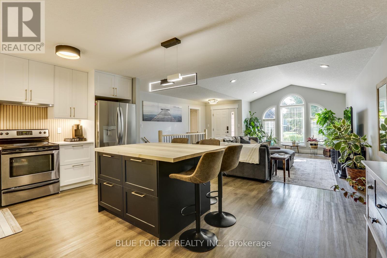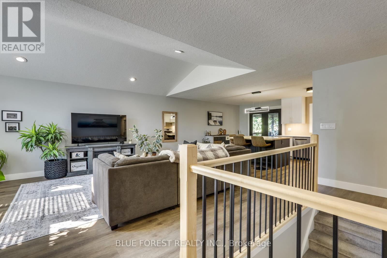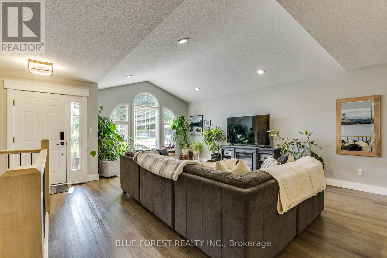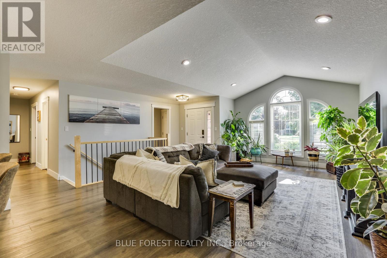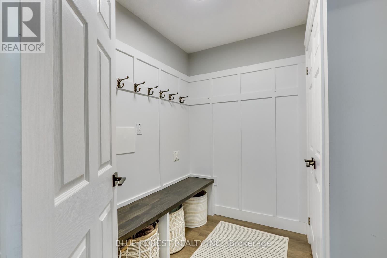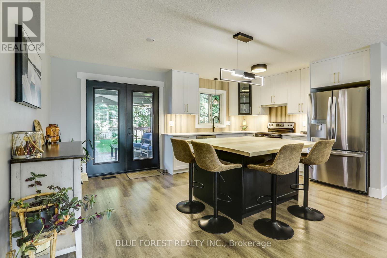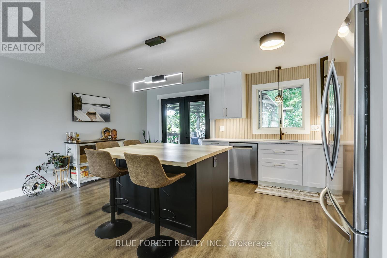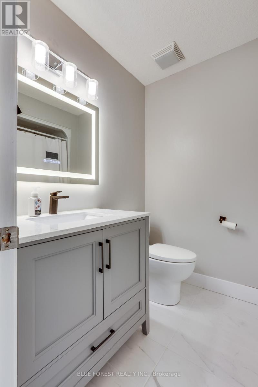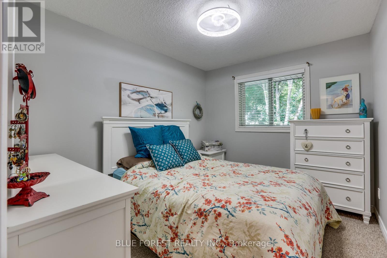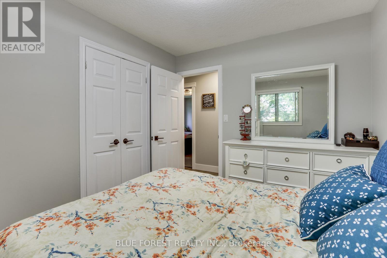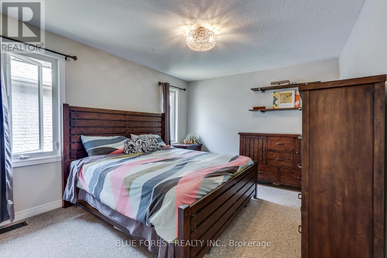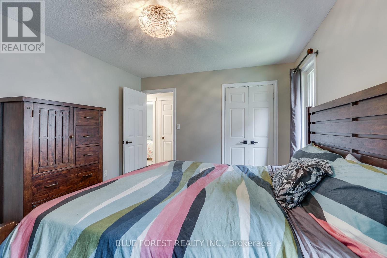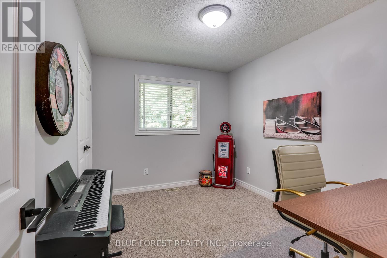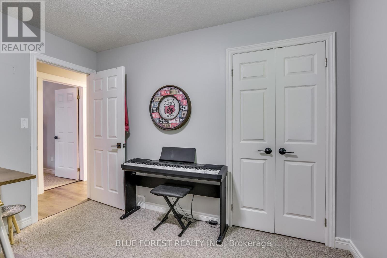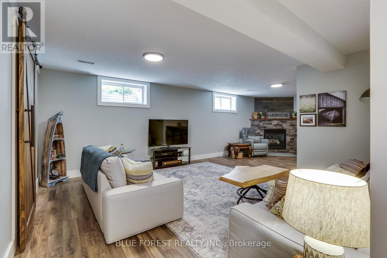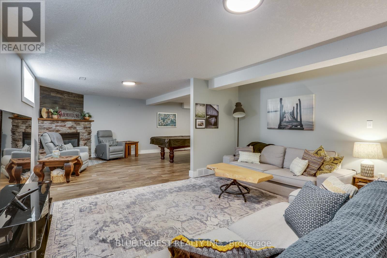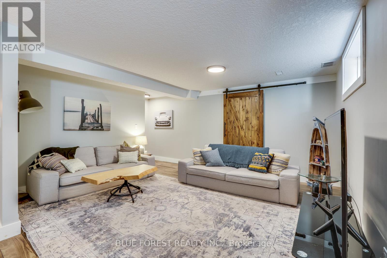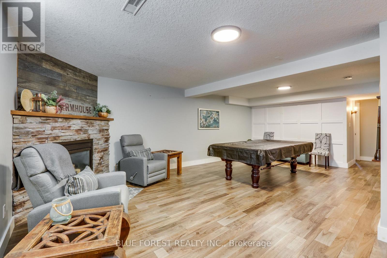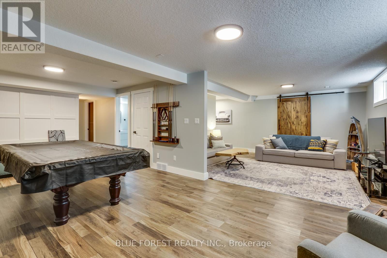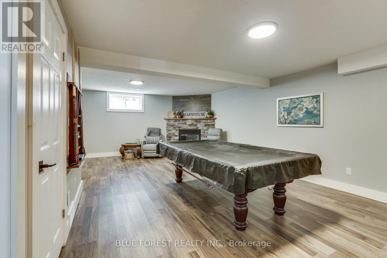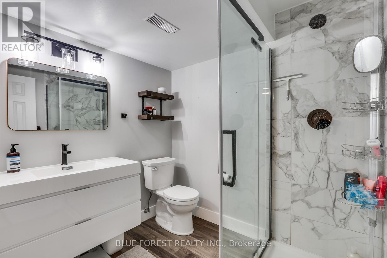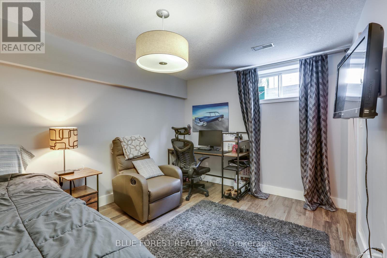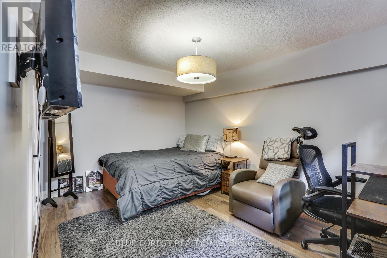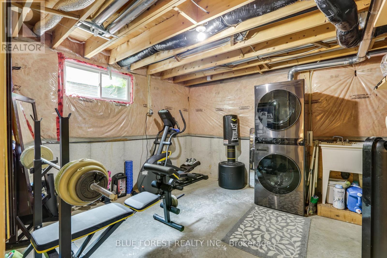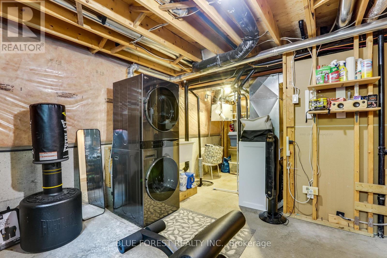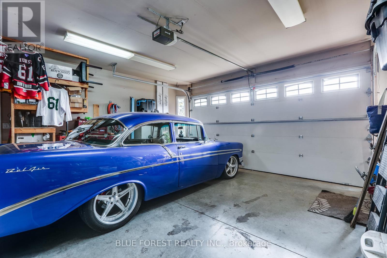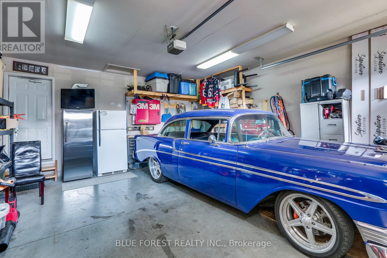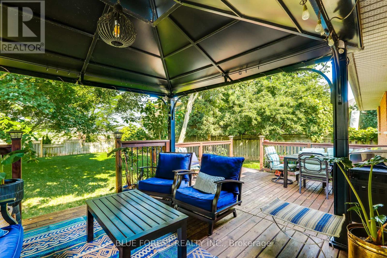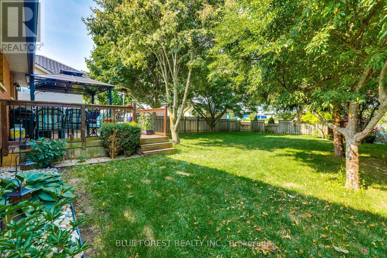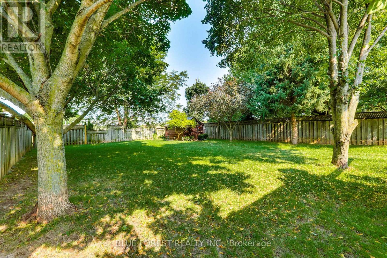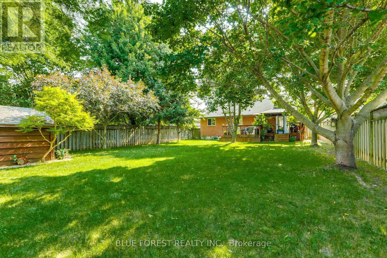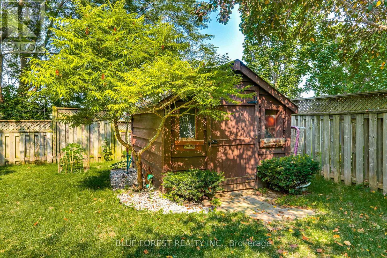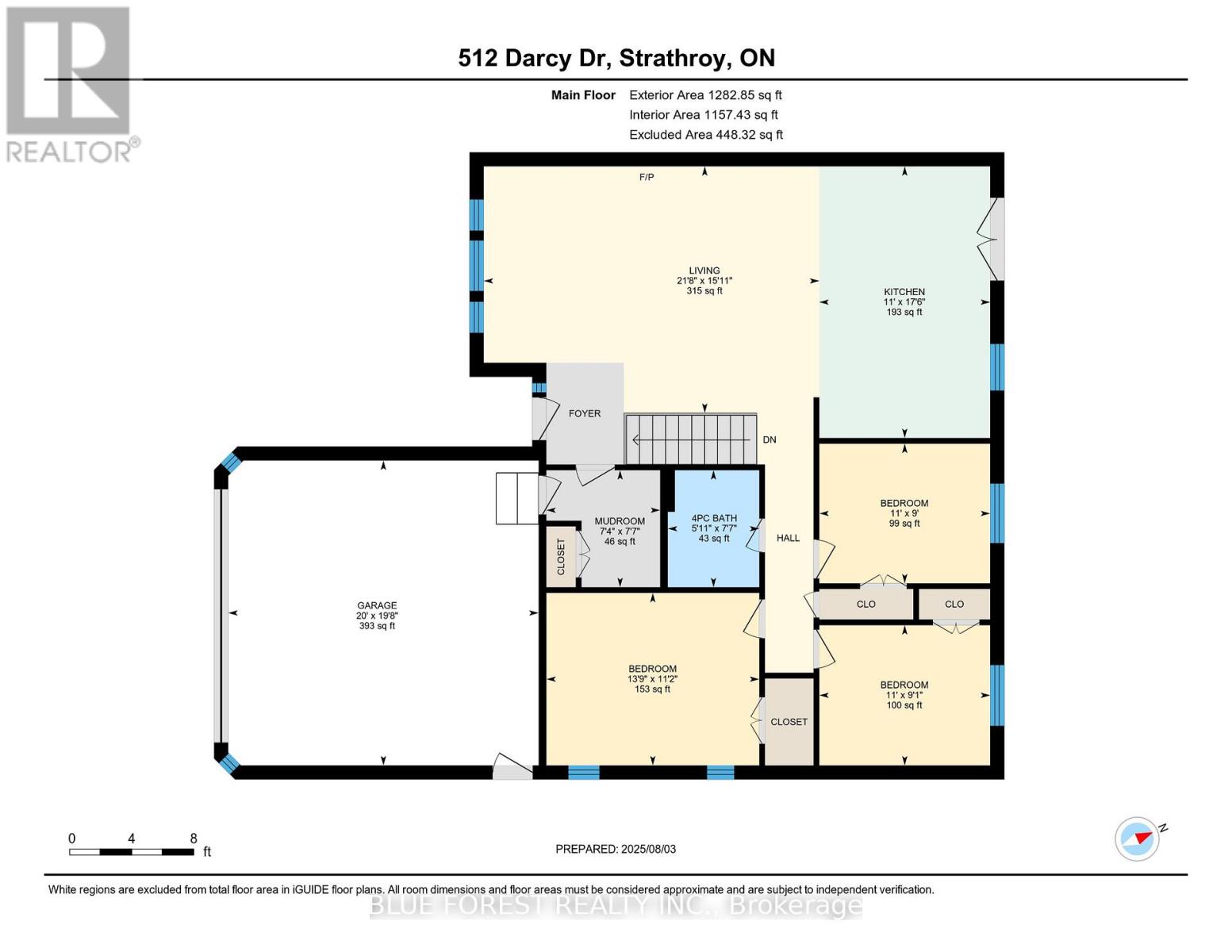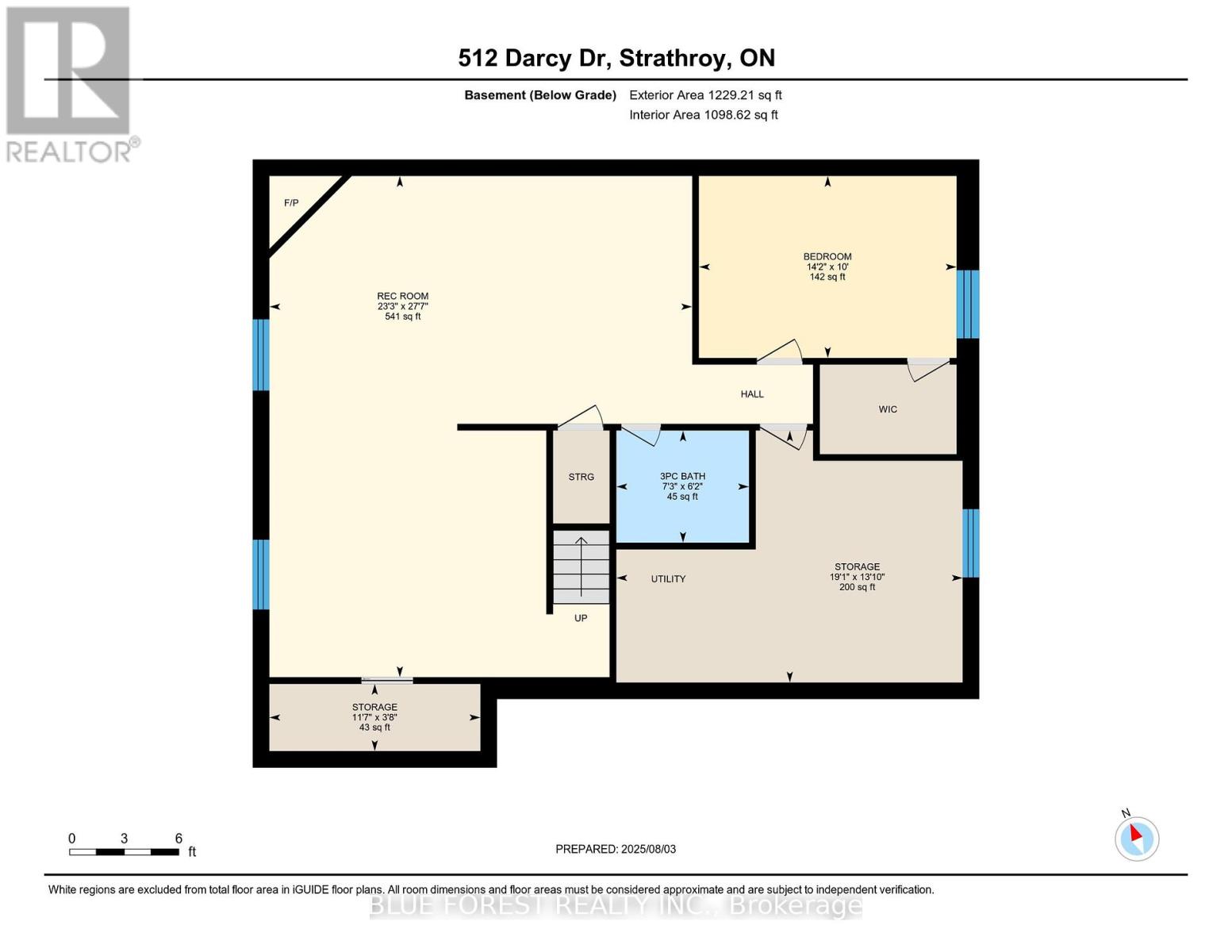512 Darcy Drive, Strathroy-Caradoc (Ne), Ontario N7G 4L1 (28688464)
512 Darcy Drive Strathroy-Caradoc, Ontario N7G 4L1
$699,999
Welcome to 512 Darcy Drive, a stunning 3+1 bedroom bungalow that has everything you've been hoping for in your next home! It's a great street, in a terrific neighborhood in Strathroy with curb appeal. Step into the foyer and view the open concept main living area with loads of natural light. Spacious livingroom, recently renovated kitchen with a large island and newly installed patio doors are sure to get your attention. The mudroom off of the attached two car garage also offers the option of main floor laundry with rough-ins. Down the hall, you will find three spacious bedrooms with a newly renovated 4 piece main bathroom. The primary is spacious enough for your king sized bed and offers a walk-in closet. The lower level is equally as impressive with beautiful and well thought out finishes. Picture yourself unwinding in a spacious media room, the perfect spot for movie nights, or challenge your friends to a game of pool in the rec room, both nestled around the cozy gas fireplace. This home is designed for both relaxation and entertainment. There is also a fourth bedroom, another full bathroom, a utility/laundry room and yes - room for all of your storage needs. The large 2-car garage offers ample space for your vehicles and extra storage. Out back has an inviting deck, a large fenced yard and plenty of mature trees, making it your own private getaway place. There are top-notch schools nearby, making it an ideal place to raise your family. This home has it all and is move in ready! (id:60297)
Property Details
| MLS® Number | X12323759 |
| Property Type | Single Family |
| Community Name | NE |
| AmenitiesNearBy | Park, Schools |
| CommunityFeatures | Community Centre, School Bus |
| EquipmentType | Water Heater |
| Features | Sump Pump |
| ParkingSpaceTotal | 2 |
| RentalEquipmentType | Water Heater |
| Structure | Deck, Shed |
Building
| BathroomTotal | 2 |
| BedroomsAboveGround | 3 |
| BedroomsBelowGround | 1 |
| BedroomsTotal | 4 |
| Age | 16 To 30 Years |
| Amenities | Fireplace(s) |
| Appliances | Garage Door Opener Remote(s), Dishwasher, Dryer, Stove, Washer, Window Coverings, Refrigerator |
| ArchitecturalStyle | Bungalow |
| BasementDevelopment | Finished |
| BasementType | Full (finished) |
| ConstructionStyleAttachment | Detached |
| CoolingType | Central Air Conditioning, Air Exchanger |
| ExteriorFinish | Brick |
| FireplacePresent | Yes |
| FireplaceTotal | 2 |
| FoundationType | Poured Concrete |
| HeatingFuel | Natural Gas |
| HeatingType | Forced Air |
| StoriesTotal | 1 |
| SizeInterior | 1100 - 1500 Sqft |
| Type | House |
| UtilityWater | Municipal Water |
Parking
| Attached Garage | |
| Garage |
Land
| Acreage | No |
| FenceType | Fenced Yard |
| LandAmenities | Park, Schools |
| LandscapeFeatures | Landscaped |
| Sewer | Sanitary Sewer |
| SizeDepth | 142 Ft |
| SizeFrontage | 48 Ft |
| SizeIrregular | 48 X 142 Ft |
| SizeTotalText | 48 X 142 Ft |
| ZoningDescription | R |
Rooms
| Level | Type | Length | Width | Dimensions |
|---|---|---|---|---|
| Basement | Other | 3.54 m | 1.12 m | 3.54 m x 1.12 m |
| Basement | Other | 5.8 m | 4.22 m | 5.8 m x 4.22 m |
| Basement | Bathroom | 2.22 m | 1.88 m | 2.22 m x 1.88 m |
| Basement | Bedroom | 4.32 m | 3.05 m | 4.32 m x 3.05 m |
| Basement | Recreational, Games Room | 8.4 m | 7.09 m | 8.4 m x 7.09 m |
| Main Level | Bathroom | 2.33 m | 1.8 m | 2.33 m x 1.8 m |
| Main Level | Bedroom | 3.36 m | 2.74 m | 3.36 m x 2.74 m |
| Main Level | Bedroom | 3.36 m | 2.76 m | 3.36 m x 2.76 m |
| Main Level | Primary Bedroom | 4.19 m | 3.39 m | 4.19 m x 3.39 m |
| Main Level | Kitchen | 5.34 m | 3.36 m | 5.34 m x 3.36 m |
| Main Level | Living Room | 6.6 m | 4.85 m | 6.6 m x 4.85 m |
| Main Level | Mud Room | 2.3 m | 2.24 m | 2.3 m x 2.24 m |
https://www.realtor.ca/real-estate/28688464/512-darcy-drive-strathroy-caradoc-ne-ne
Interested?
Contact us for more information
Mike Murray
Salesperson
Michelle O'brien
Broker
Kaela Carter
Salesperson
THINKING OF SELLING or BUYING?
We Get You Moving!
Contact Us

About Steve & Julia
With over 40 years of combined experience, we are dedicated to helping you find your dream home with personalized service and expertise.
© 2025 Wiggett Properties. All Rights Reserved. | Made with ❤️ by Jet Branding
