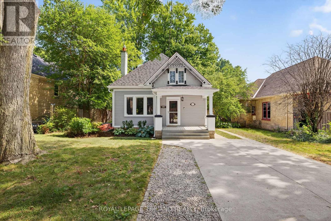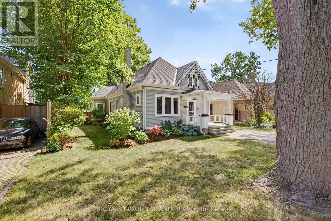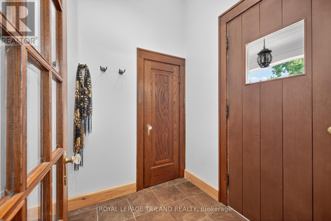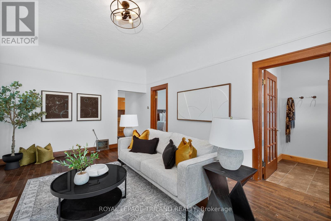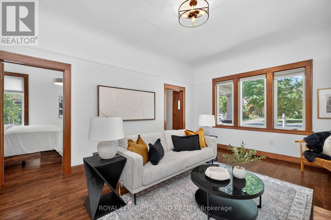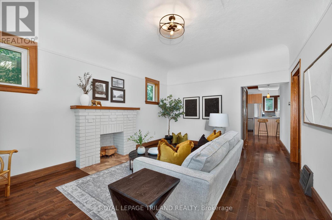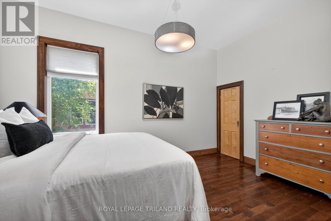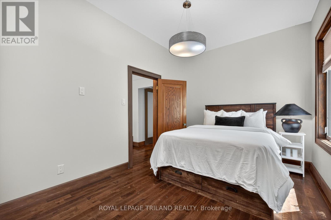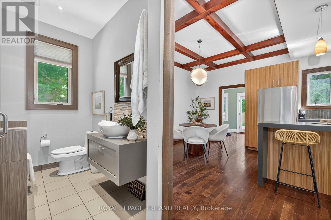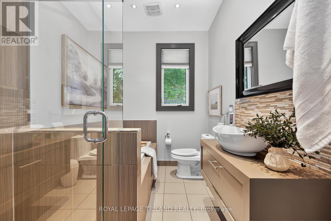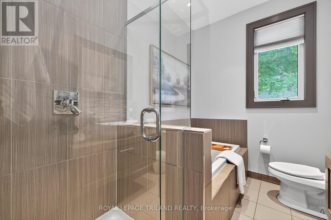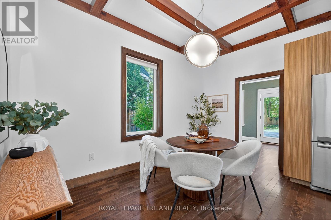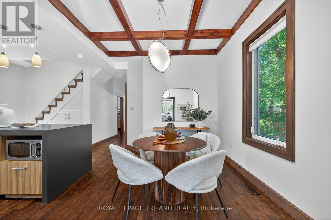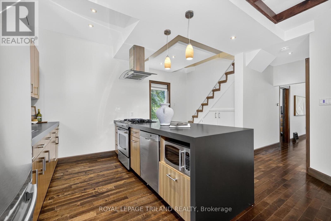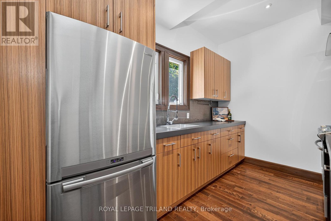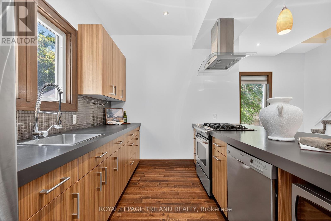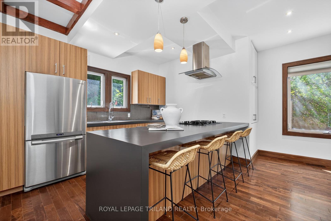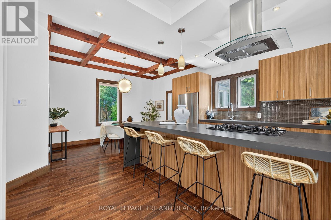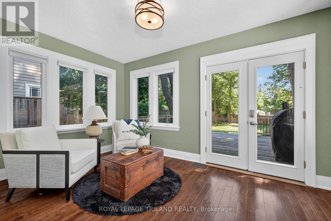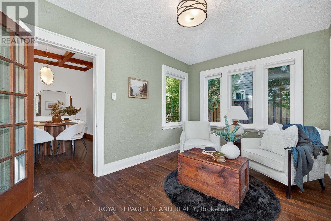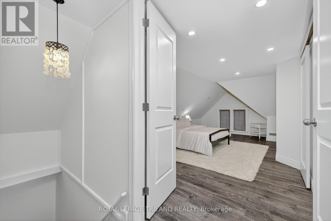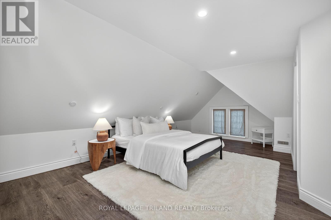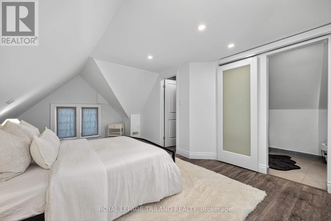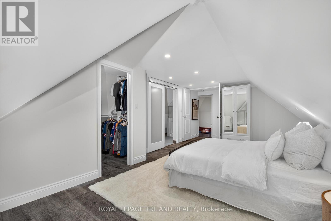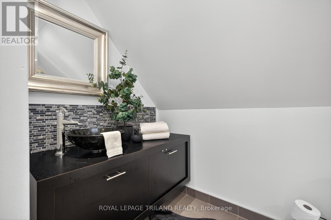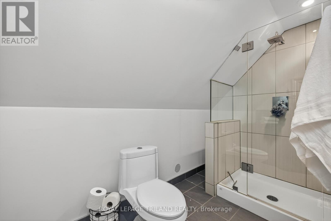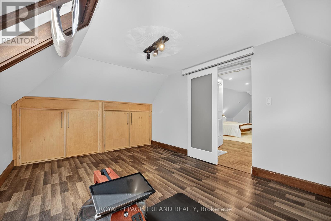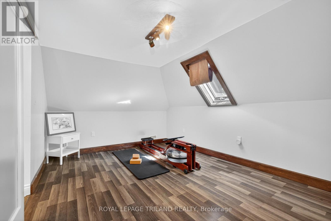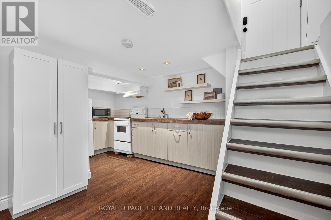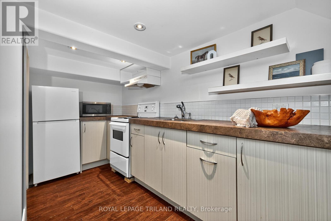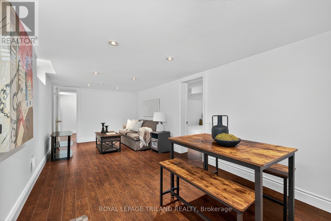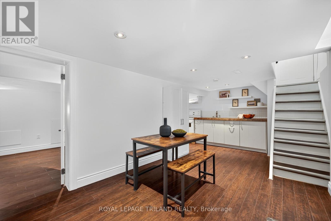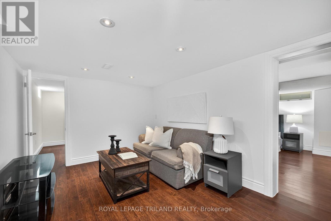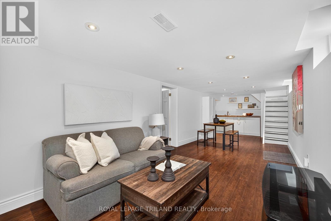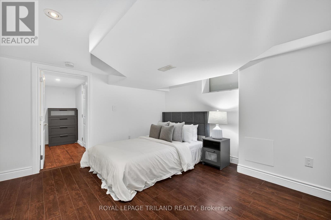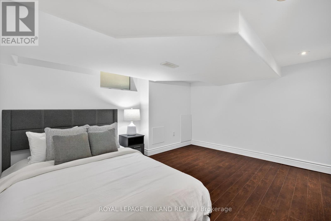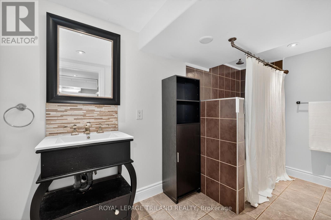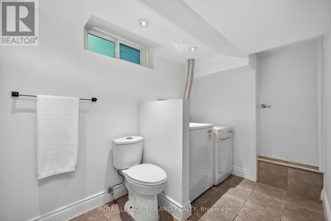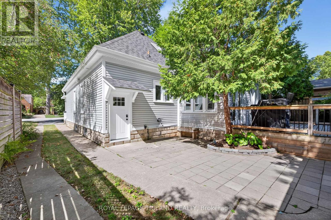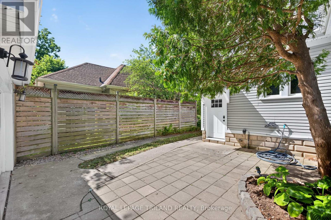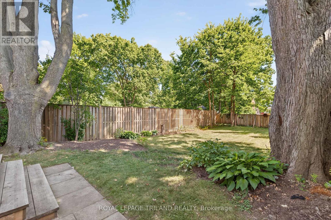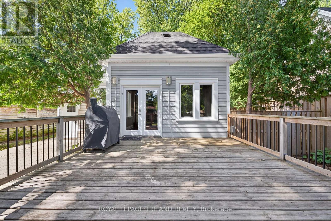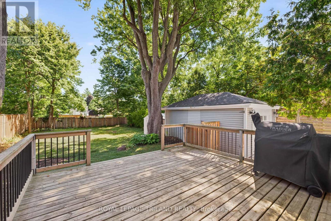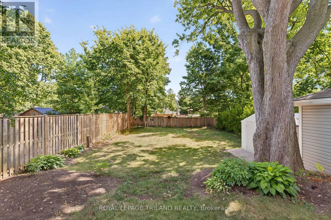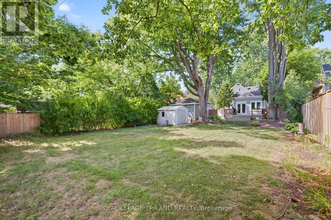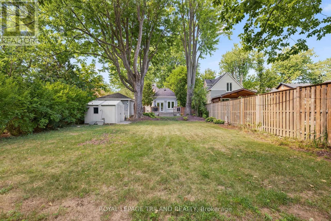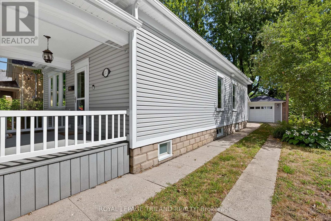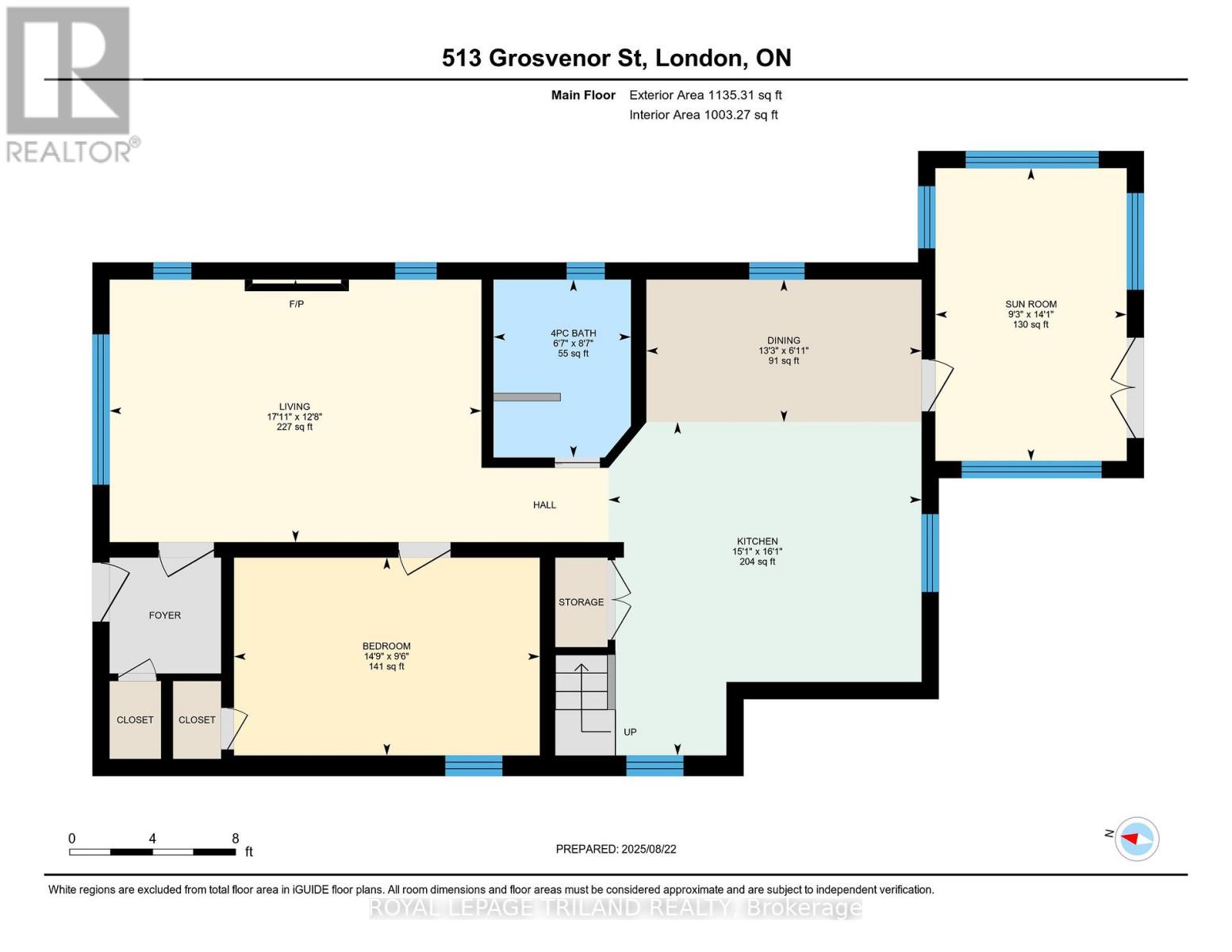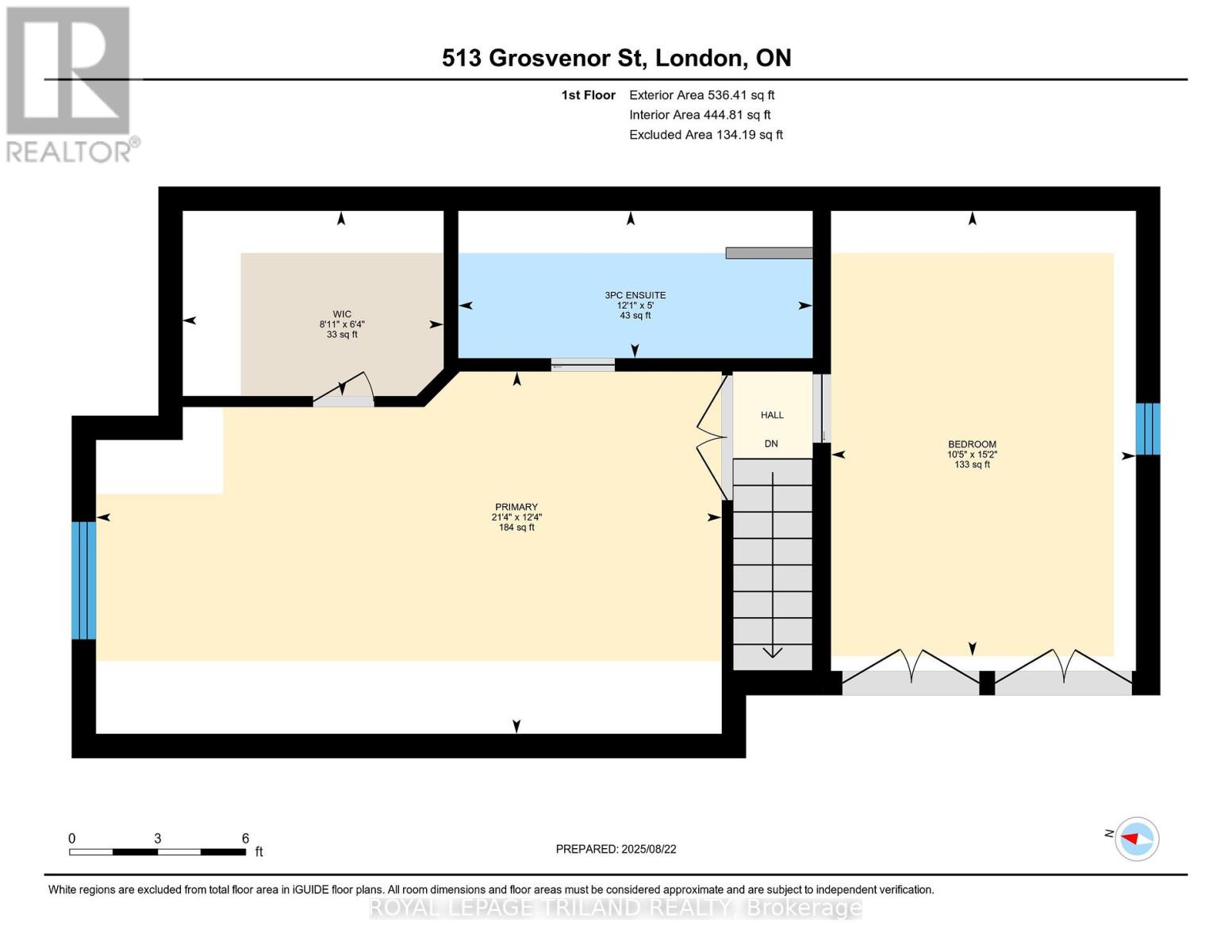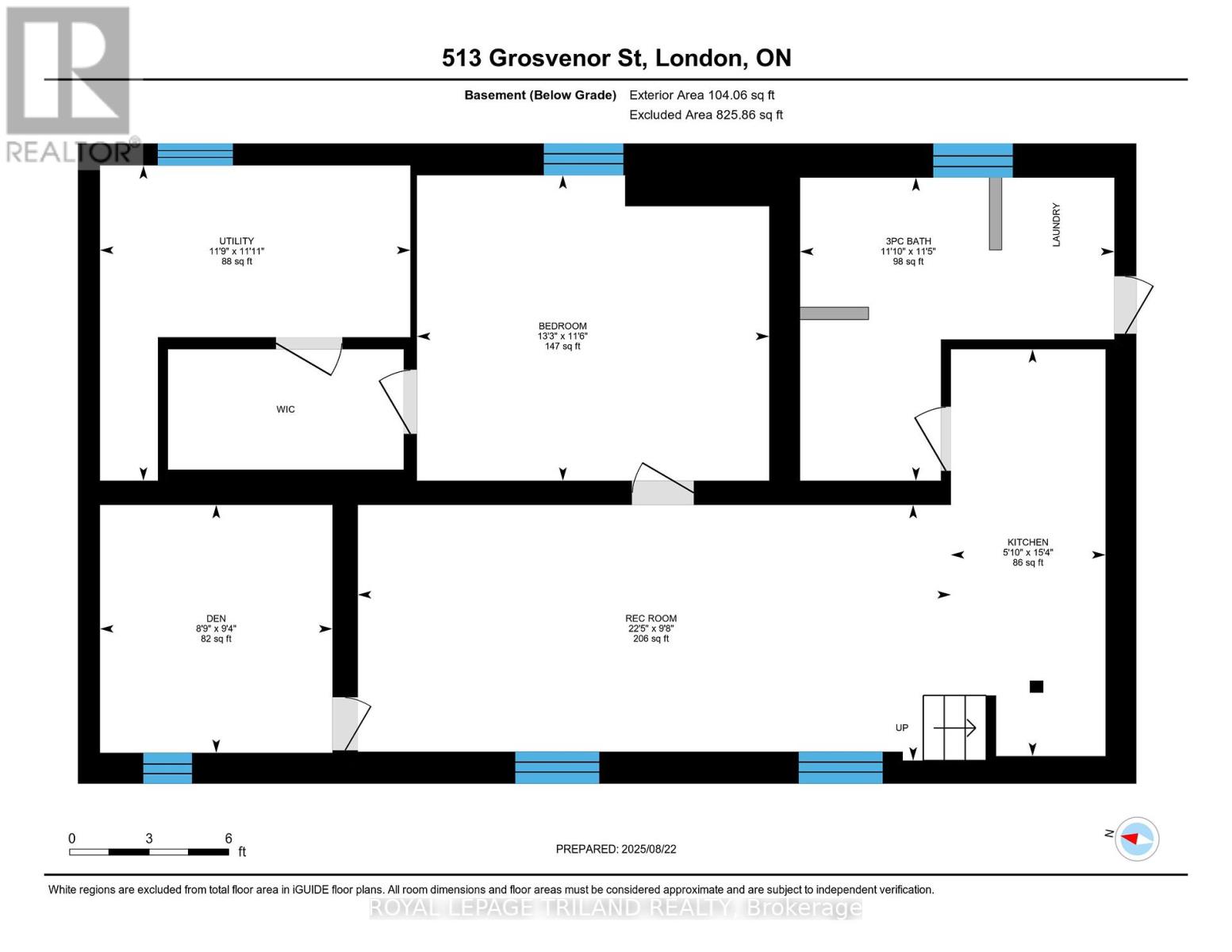513 Grosvenor Street, London East (East B), Ontario N5Y 3S8 (28765559)
513 Grosvenor Street London East, Ontario N5Y 3S8
$749,900
Opportunity to live in a character-filled home and offset your mortgage with a legal second unit? This charming duplex is located in one of London's most sought after neighbourhoods- Old north. The main home offers 3 large bedrooms plus den and 2 full bathrooms. The home features a blend of character with the original wood trim and detailed kitchen ceilings, while the updated kitchen and bathrooms offer modern comfort and style. The lower unit with a separate entrance comes fully equip and offers 1 bedroom plus den, perfect for rental income, guests, or extended family. Start your mornings on the private back deck, overlooking a spacious backyard with mature trees. With the detached garage and all major updates already done within the last 4 years (roof, ac, furnace, plumbing and electrical), what more could you need? Come see what 513Grosvenor and this beautiful neighborhood has to offer you! (id:60297)
Property Details
| MLS® Number | X12359129 |
| Property Type | Multi-family |
| Community Name | East B |
| AmenitiesNearBy | Hospital, Park, Place Of Worship |
| EquipmentType | None |
| Features | Lane, Guest Suite, In-law Suite |
| ParkingSpaceTotal | 9 |
| RentalEquipmentType | None |
| Structure | Deck, Porch |
Building
| BathroomTotal | 3 |
| BedroomsAboveGround | 3 |
| BedroomsBelowGround | 1 |
| BedroomsTotal | 4 |
| Age | 100+ Years |
| Appliances | Water Heater, Dishwasher, Dryer, Two Stoves, Two Refrigerators |
| BasementFeatures | Apartment In Basement, Separate Entrance |
| BasementType | N/a |
| CoolingType | Central Air Conditioning |
| ExteriorFinish | Vinyl Siding |
| FoundationType | Block |
| HeatingFuel | Natural Gas |
| HeatingType | Forced Air |
| StoriesTotal | 3 |
| SizeInterior | 1100 - 1500 Sqft |
| Type | Duplex |
| UtilityWater | Municipal Water |
Parking
| Detached Garage | |
| Garage |
Land
| Acreage | No |
| FenceType | Fenced Yard |
| LandAmenities | Hospital, Park, Place Of Worship |
| Sewer | Sanitary Sewer |
| SizeDepth | 149 Ft ,9 In |
| SizeFrontage | 49 Ft ,9 In |
| SizeIrregular | 49.8 X 149.8 Ft |
| SizeTotalText | 49.8 X 149.8 Ft |
| ZoningDescription | R2-2 |
Rooms
| Level | Type | Length | Width | Dimensions |
|---|---|---|---|---|
| Second Level | Bedroom 3 | 3.17 m | 4.63 m | 3.17 m x 4.63 m |
| Second Level | Bathroom | 3.68 m | 1.53 m | 3.68 m x 1.53 m |
| Second Level | Primary Bedroom | 6.5 m | 3.77 m | 6.5 m x 3.77 m |
| Lower Level | Bedroom | 4.05 m | 3.51 m | 4.05 m x 3.51 m |
| Lower Level | Bathroom | 3.61 m | 3.49 m | 3.61 m x 3.49 m |
| Lower Level | Living Room | 6.82 m | 2.94 m | 6.82 m x 2.94 m |
| Lower Level | Den | 2.67 m | 2.85 m | 2.67 m x 2.85 m |
| Lower Level | Kitchen | 1.78 m | 4.68 m | 1.78 m x 4.68 m |
| Main Level | Family Room | 5.47 m | 3.86 m | 5.47 m x 3.86 m |
| Main Level | Bedroom | 4.5 m | 2.91 m | 4.5 m x 2.91 m |
| Main Level | Bathroom | 2.02 m | 2.62 m | 2.02 m x 2.62 m |
| Main Level | Kitchen | 4.6 m | 4.9 m | 4.6 m x 4.9 m |
| Main Level | Dining Room | 4.05 m | 2.1 m | 4.05 m x 2.1 m |
| Main Level | Sunroom | 2.81 m | 4.31 m | 2.81 m x 4.31 m |
https://www.realtor.ca/real-estate/28765559/513-grosvenor-street-london-east-east-b-east-b
Interested?
Contact us for more information
Krista Taff
Salesperson
Lauren Silverthorn
Salesperson
THINKING OF SELLING or BUYING?
We Get You Moving!
Contact Us

About Steve & Julia
With over 40 years of combined experience, we are dedicated to helping you find your dream home with personalized service and expertise.
© 2025 Wiggett Properties. All Rights Reserved. | Made with ❤️ by Jet Branding
